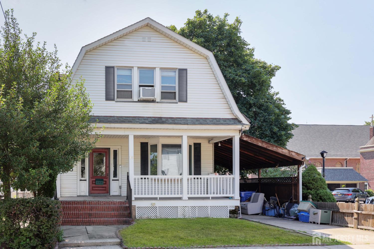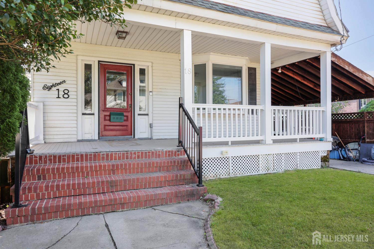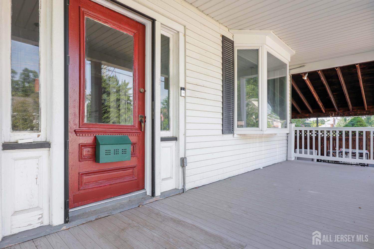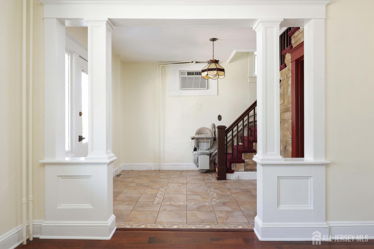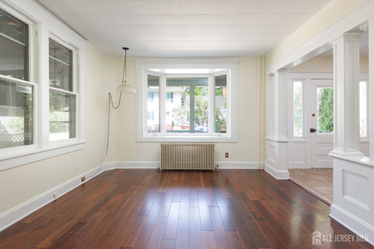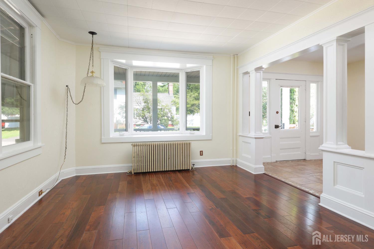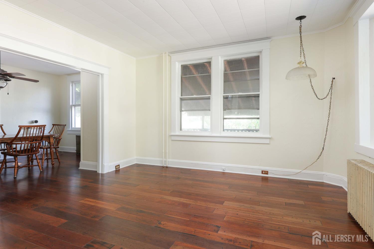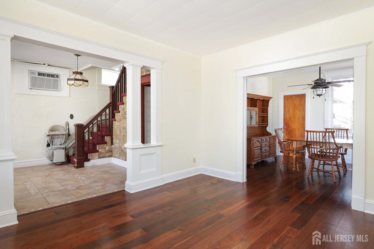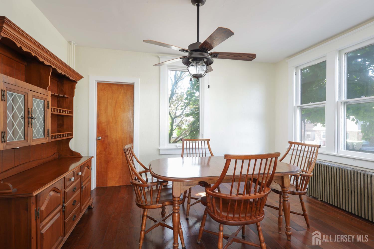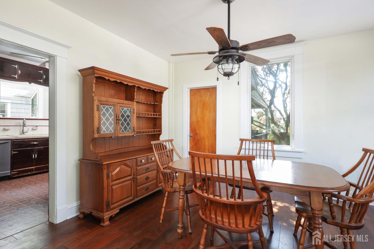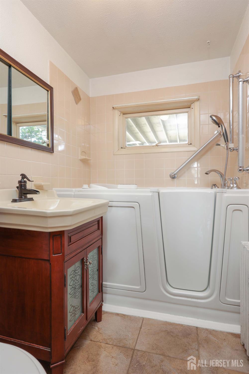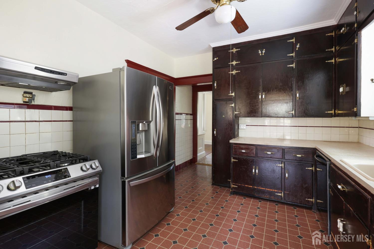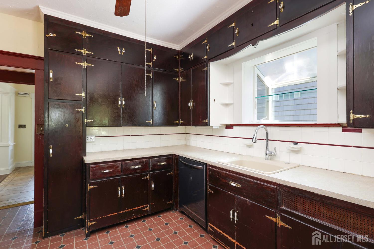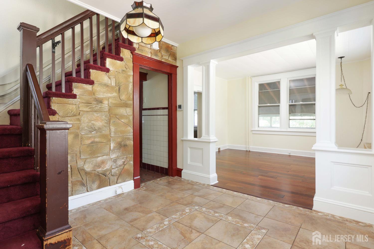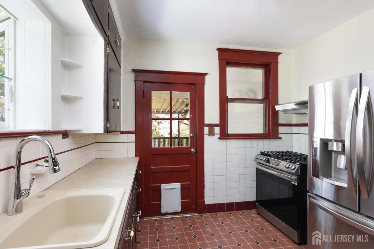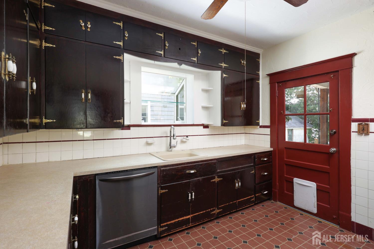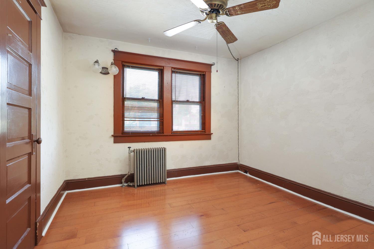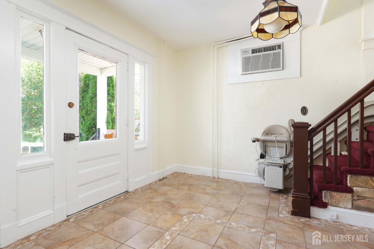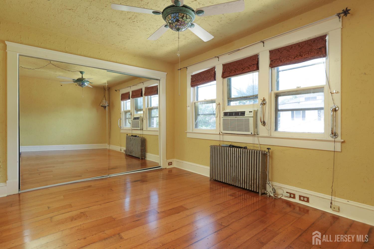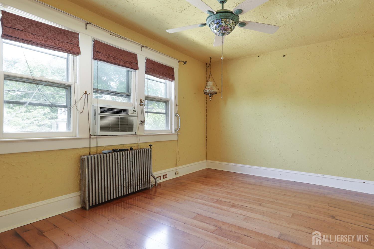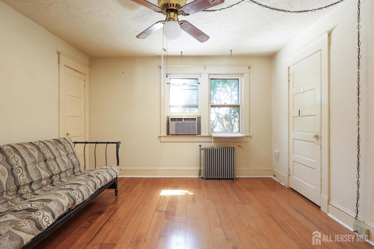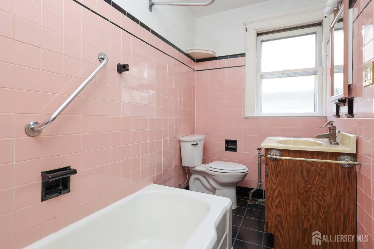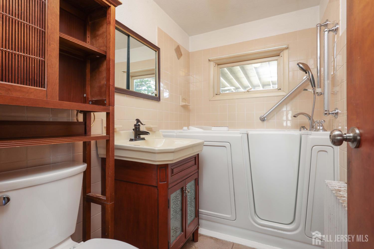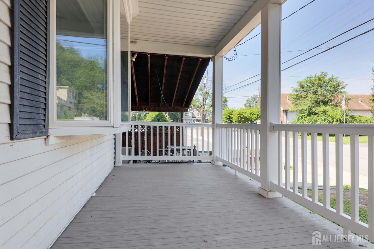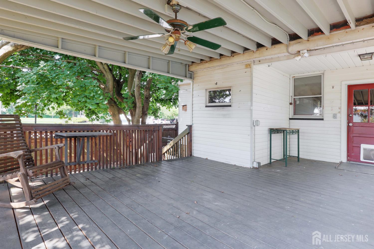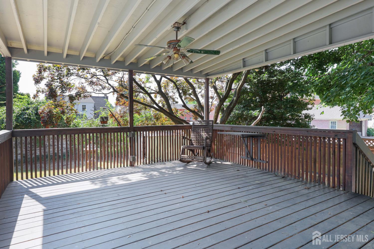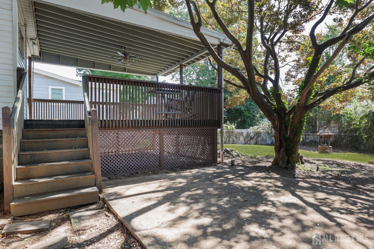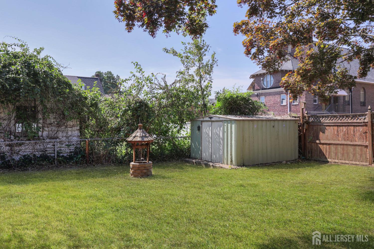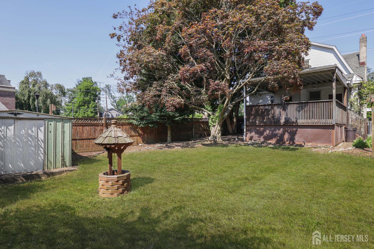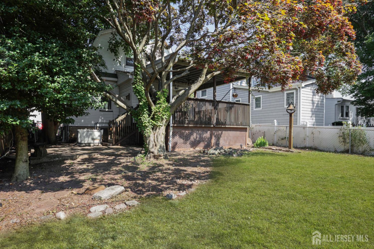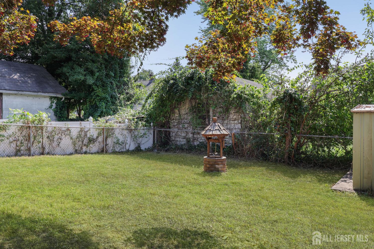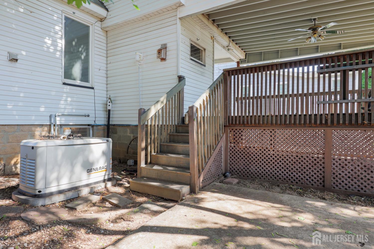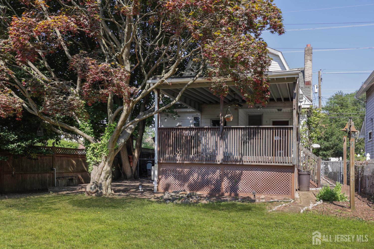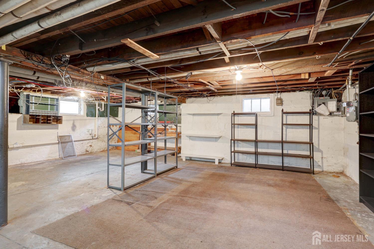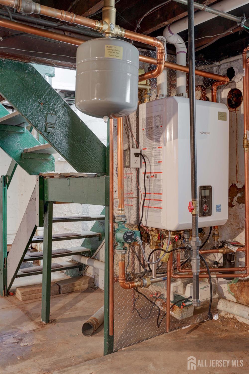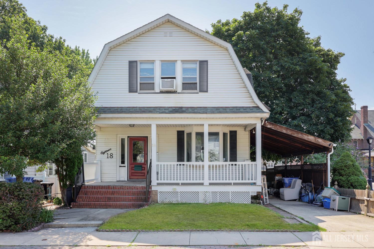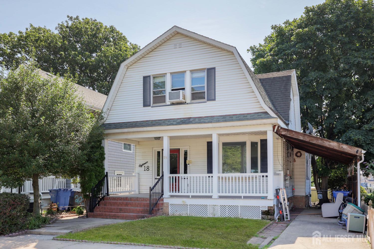18 Harrison Avenue | Milltown
Showings begin Monday August 4th. A Chance to own a home in Historic Milltown is yours. Welcome to this beautifully maintained home on one of Milltown's most sought-after, tree lined streets. Three Bedrooms, 2 Full Baths on each level. A lovely colonial for you to call home. Inside, you'll find a solid home waiting for your decorators touches. Nestled in the heart of the coveted North Side neighborhood, this home truly checks all the boxes. Basement is accessible from both inside the home and outside. Basement boast a tankless water heater, freeing up precious space for storage, recreation or hobbies. Fully fenced in and perfect for entertaining. A large covered deck and more yard space makes this great for furry friends and humans! Enjoy summer in your private backyard. Private Driveway provides you with off street parking. Whole house generator (Generac)included in Sale. . ChairLift in Photos has been removed and not included. . Please note: Home is being sold as is. Seller will not make repairs or issue credits. Home is priced to sell and taking into consideration any defects/cosmetic or otherwise. Don't waste another moment.Come and see this house today! Make all offers known. CJMLS 2512713R
