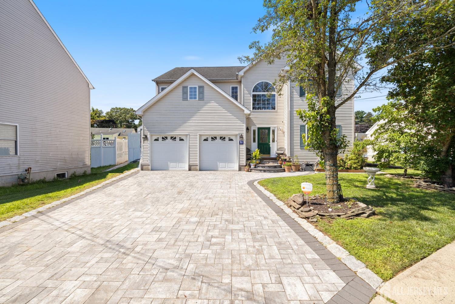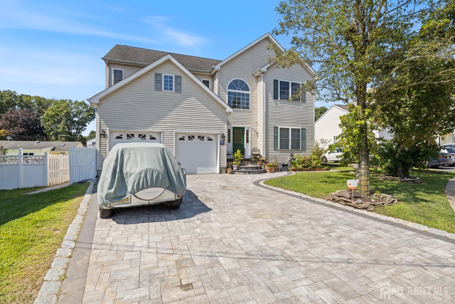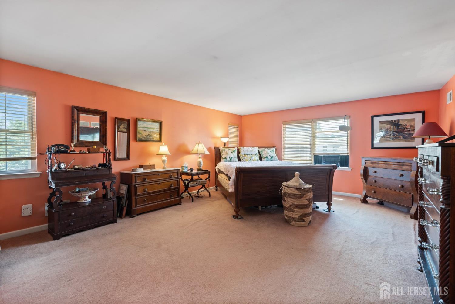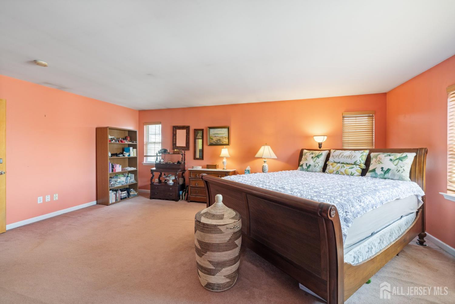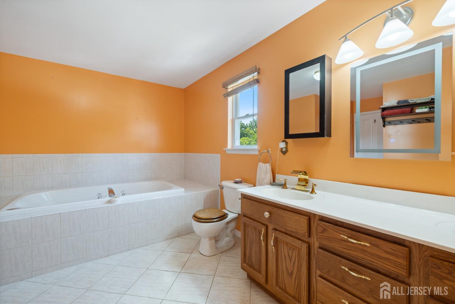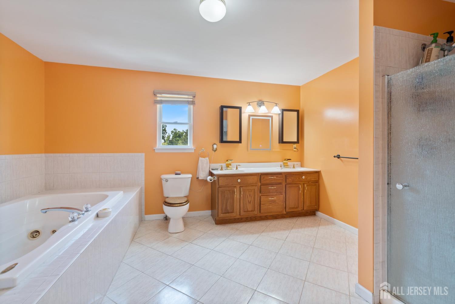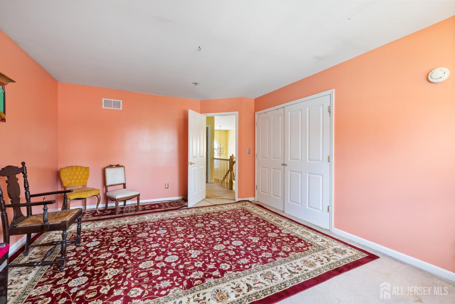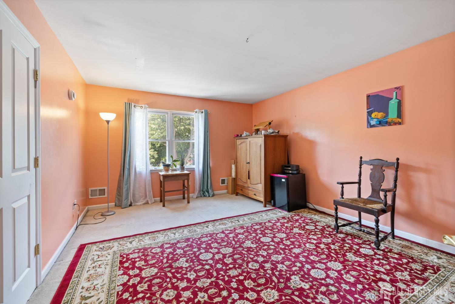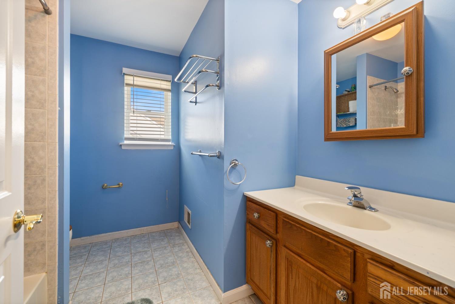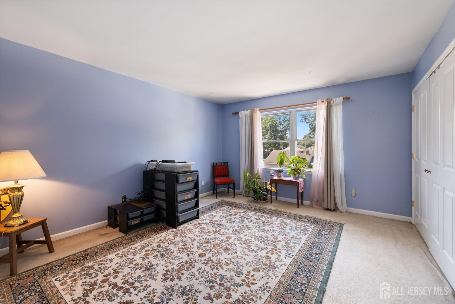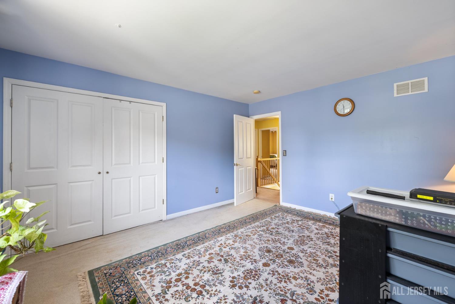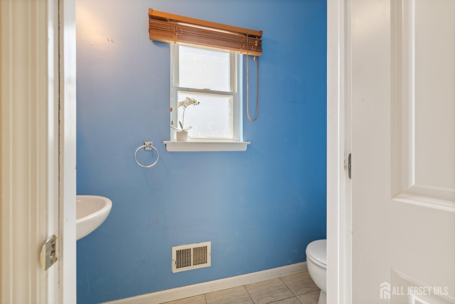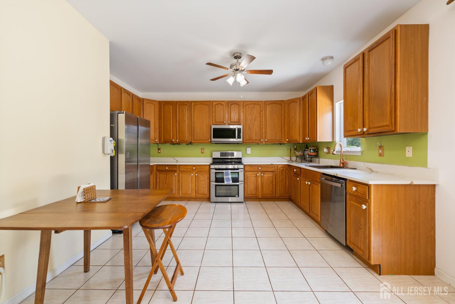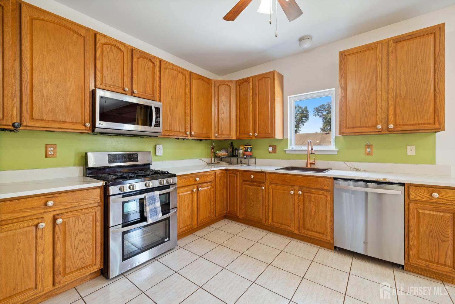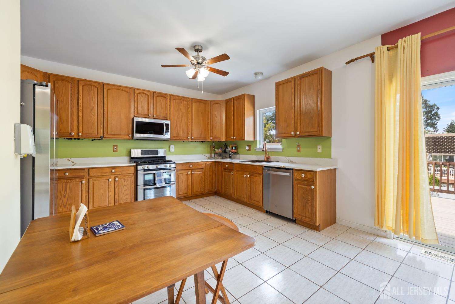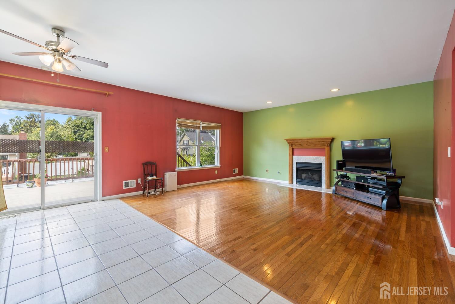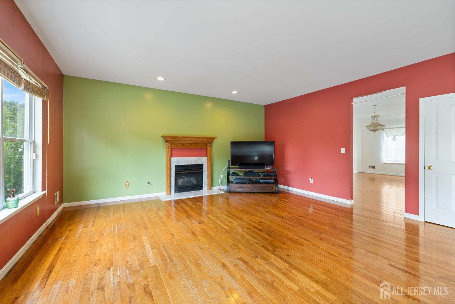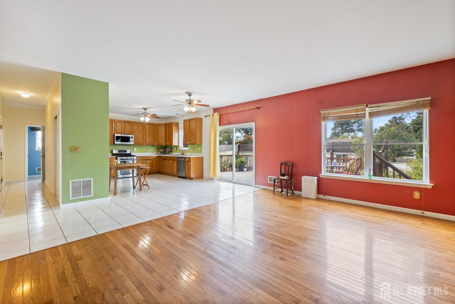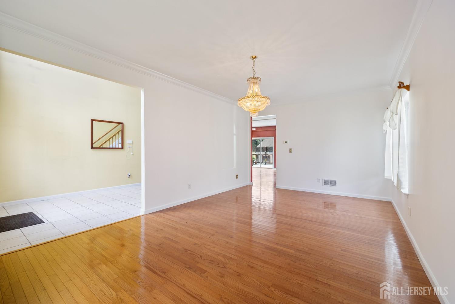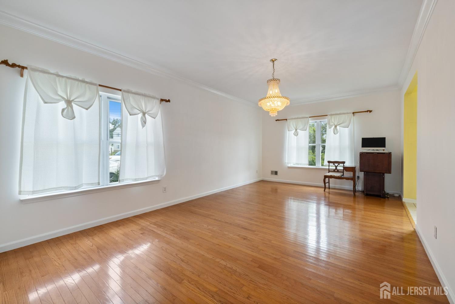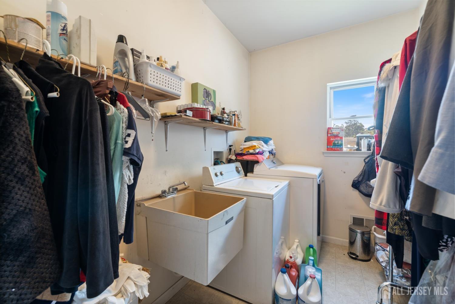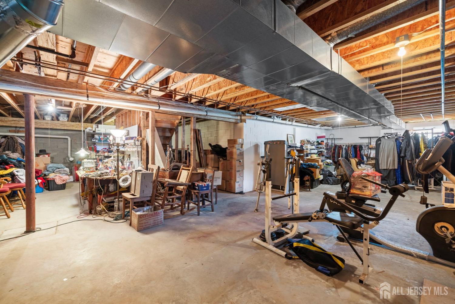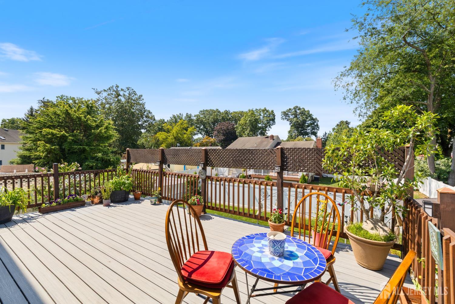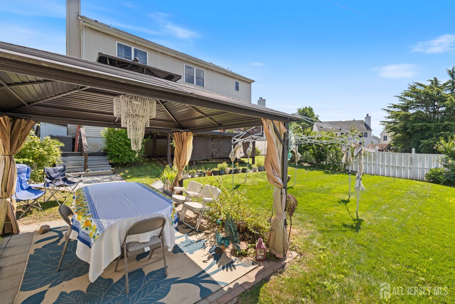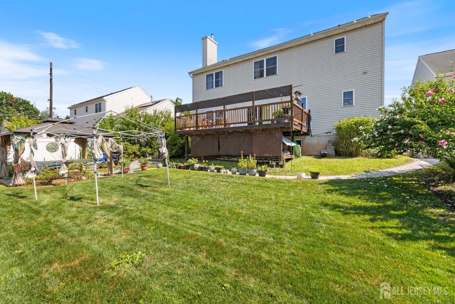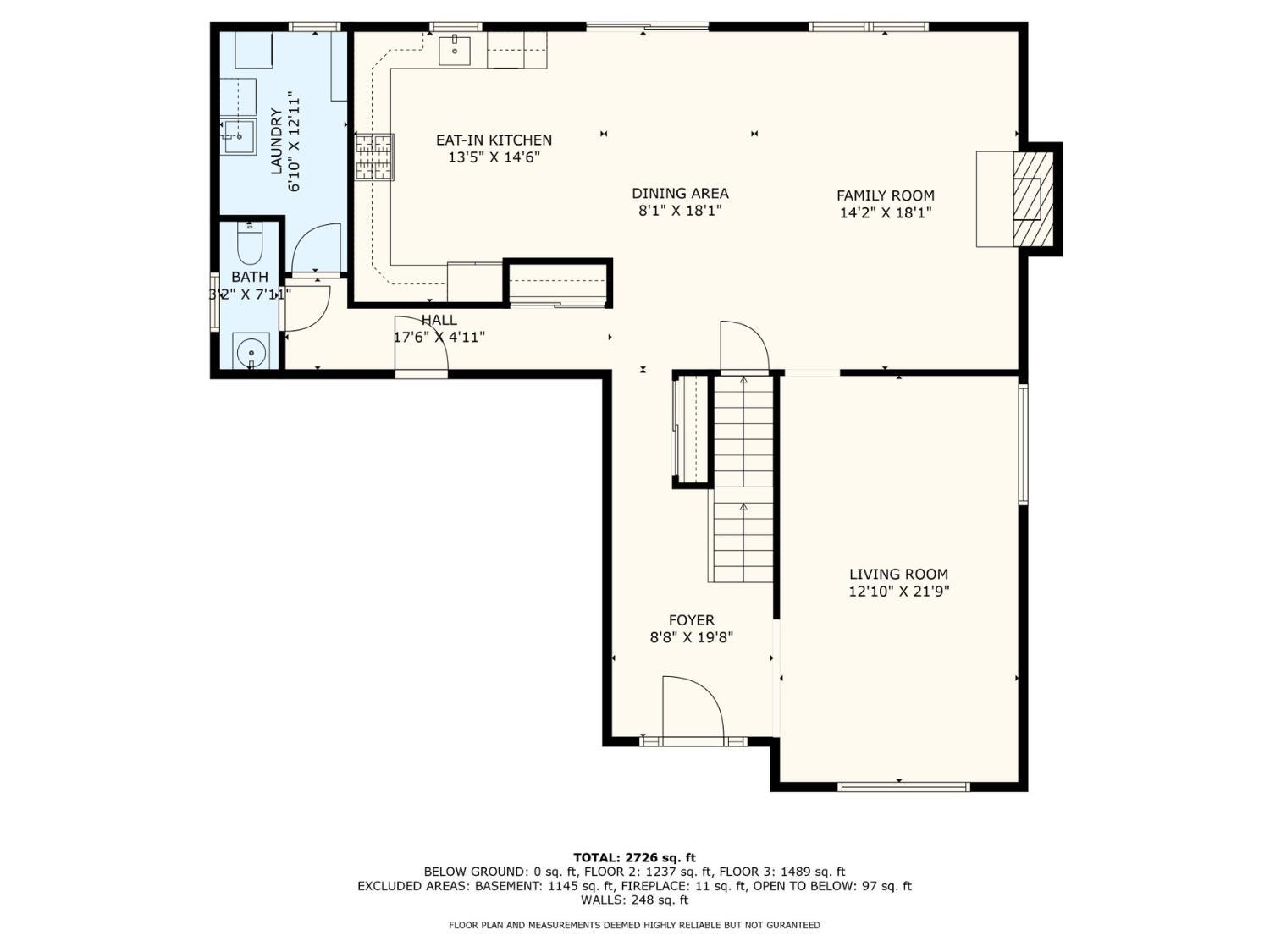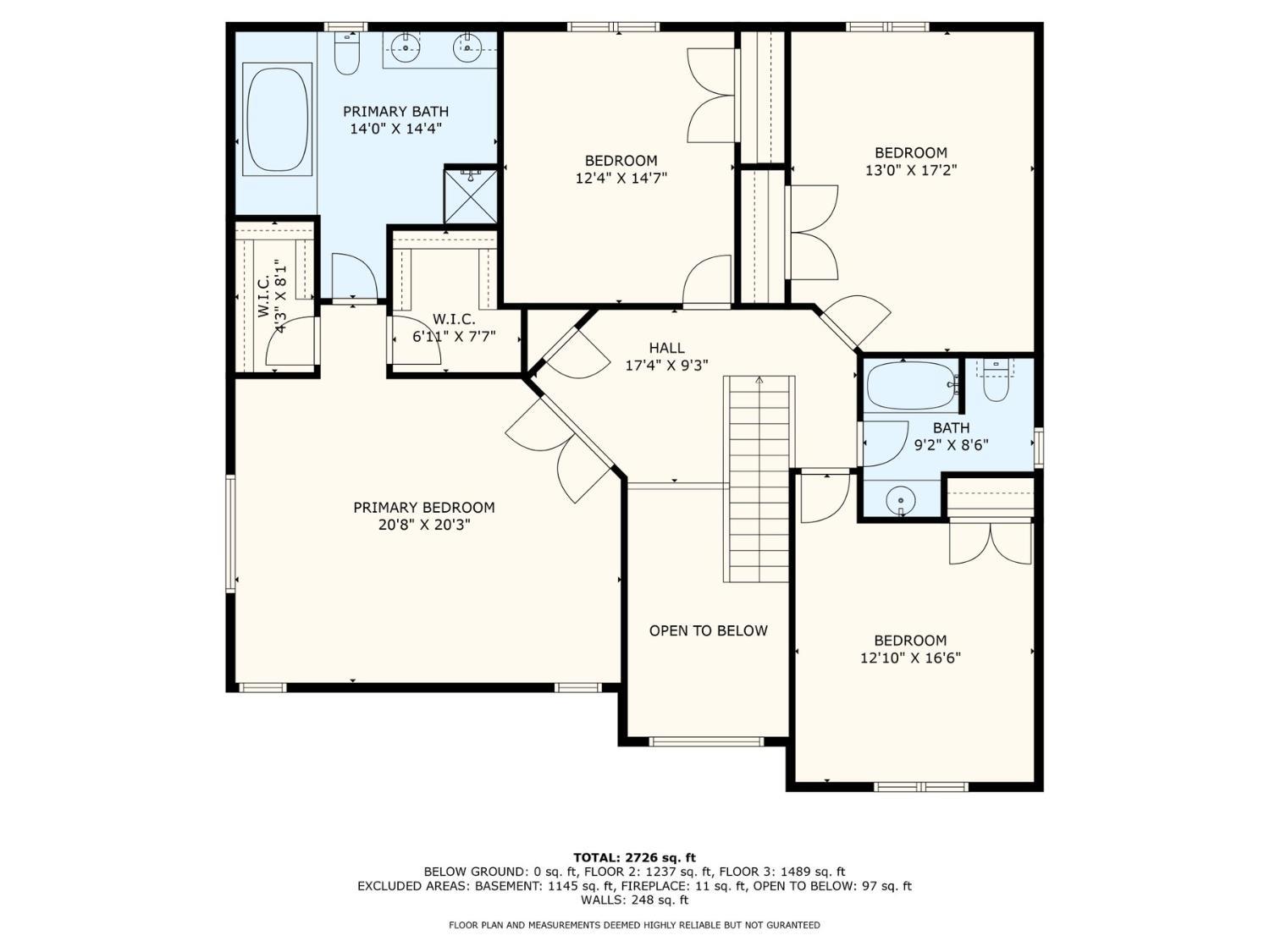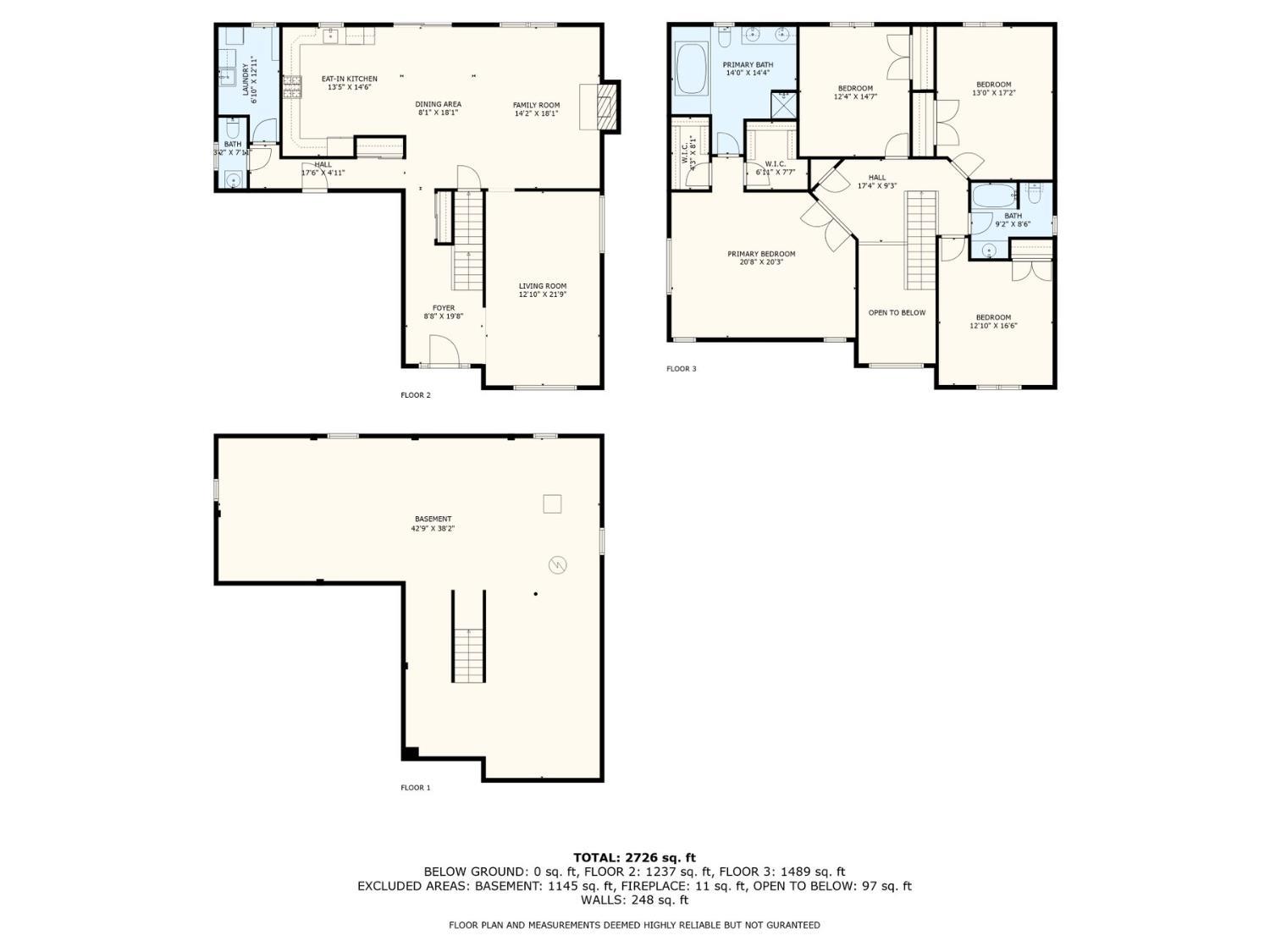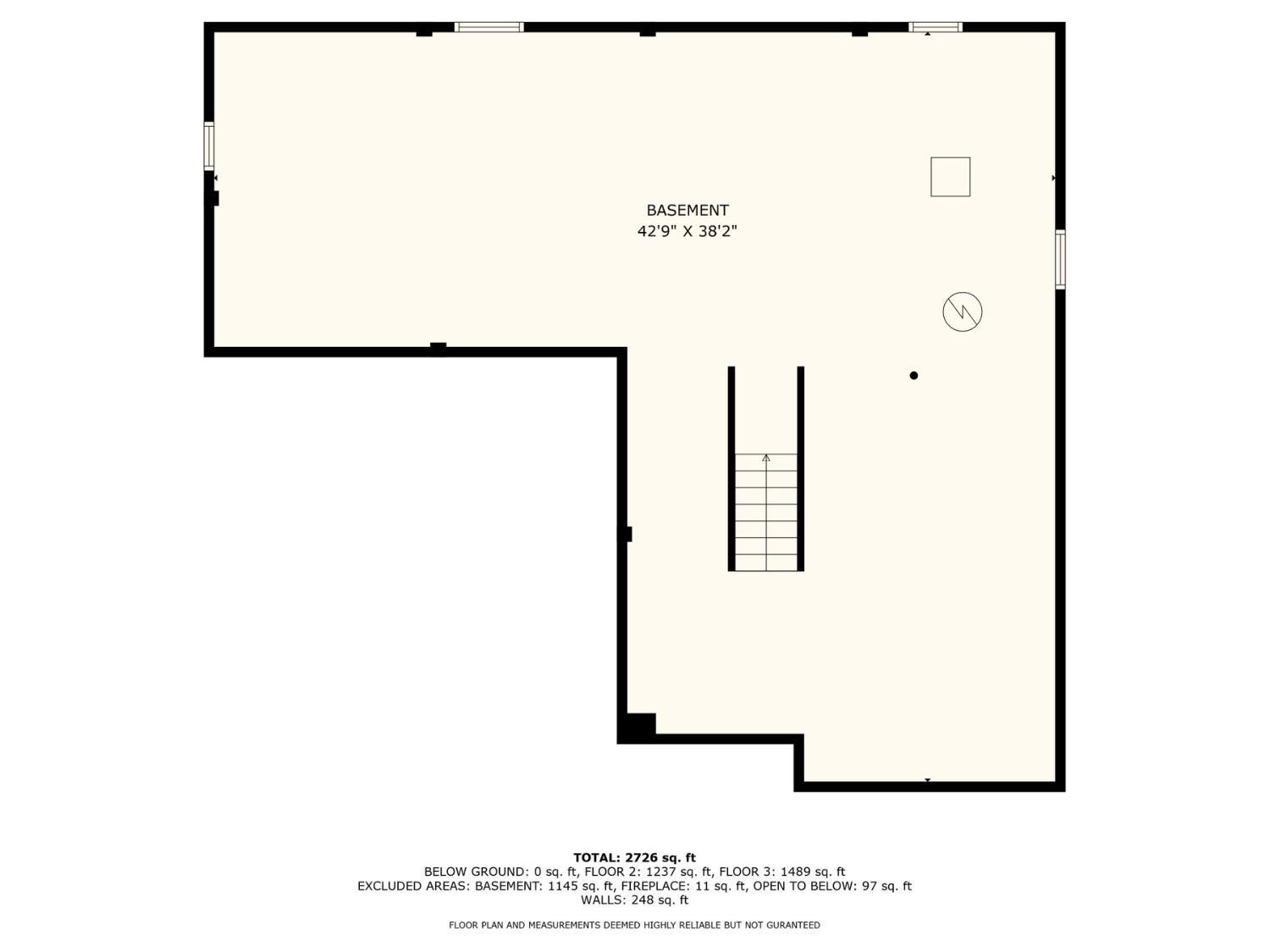4 Graulich Drive | Milltown
Welcome to this beautifully maintained Colonial-style home, built in 2001 and nestled in a desirable neighborhood. Featuring 4 spacious bedrooms, 2.5 bathrooms, and a thoughtfully designed layout, this home offers both elegance and everyday comfort.Step into a stunning 2-story foyer with soaring 9-foot ceilings that create a bright and open atmosphere. The custom kitchen boasts stainless steel appliances and flows seamlessly into a warm and inviting family room with a gas fireplace perfect for cozy evenings.The first floor includes a convenient laundry room, while the primary suite upstairs features spacious closets and a spa-like en-suite bath with a jacuzzi tub and walk-in shower.Outside, you'll find a fenced-in yard with a patio and deck, perfect for outdoor gatherings.Additional highlights include a 2-car garage and recent upgrades in 2024 to the HVAC system and select appliances, offering peace of mind and modern efficiency.This is the home you've been waiting for?move-in ready and packed with charm. Schedule your showing today! CJMLS 2601673R
