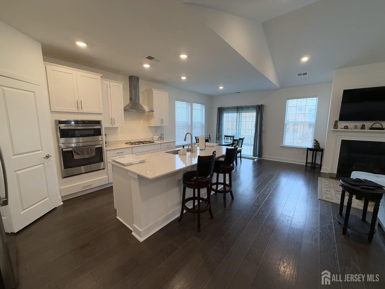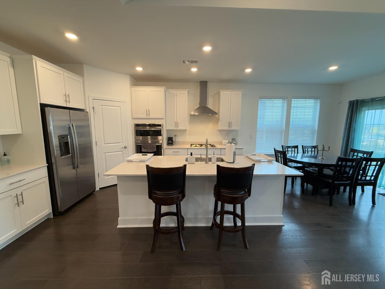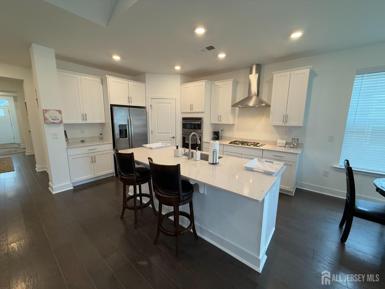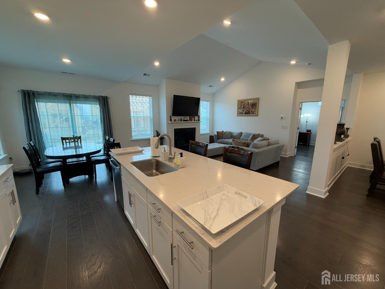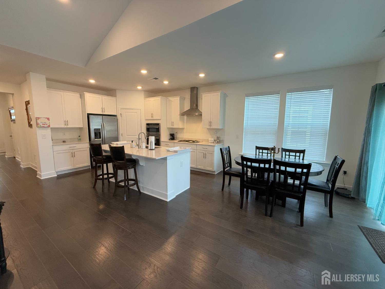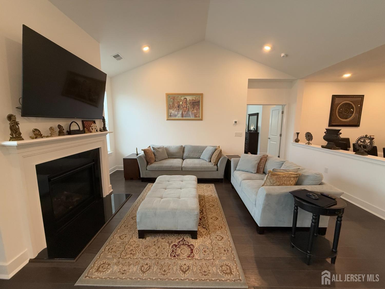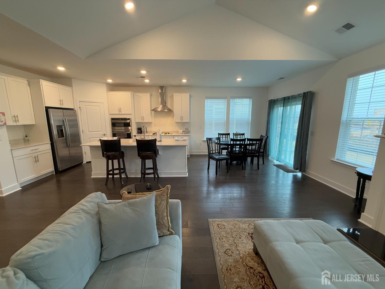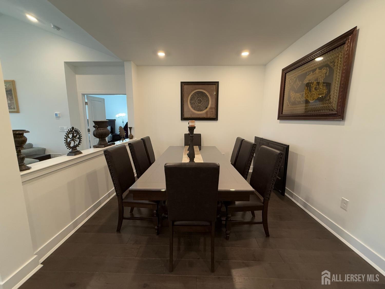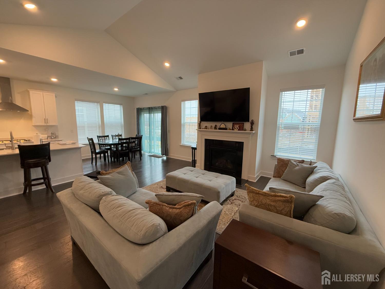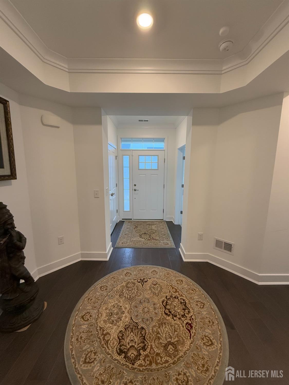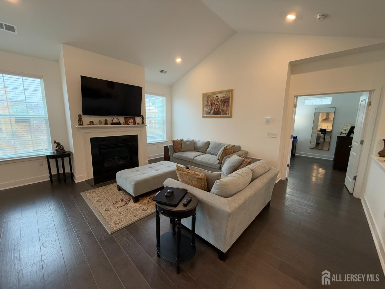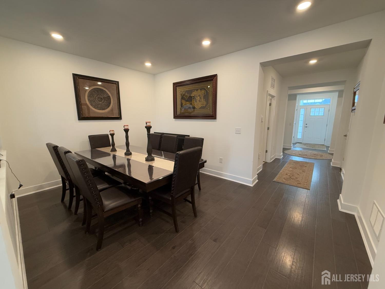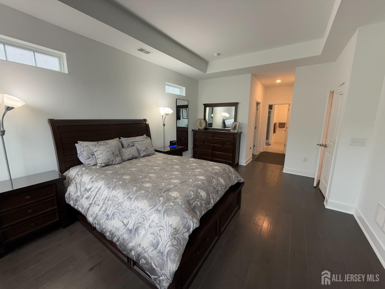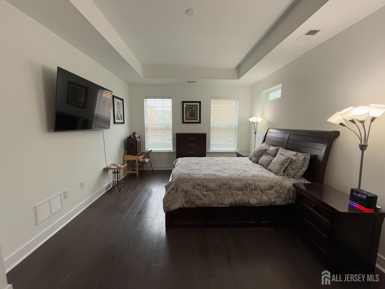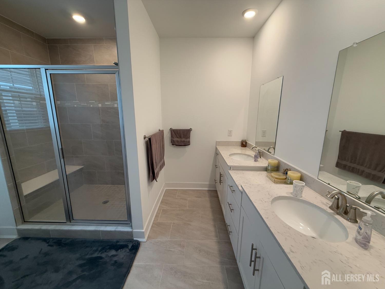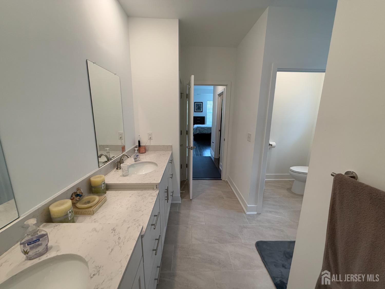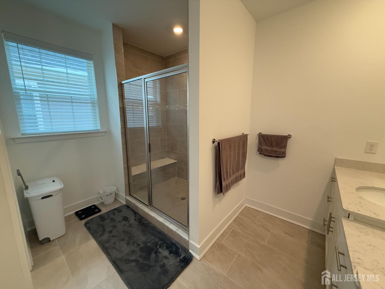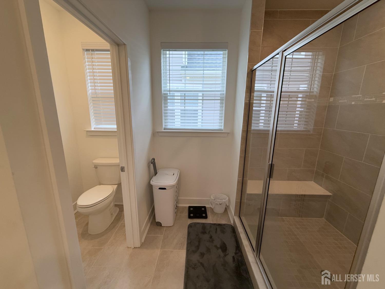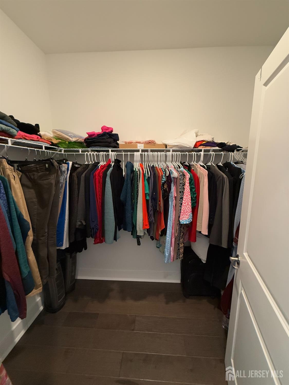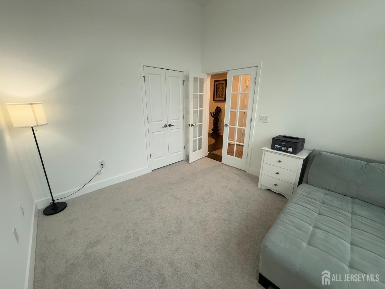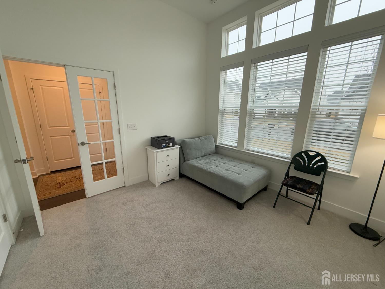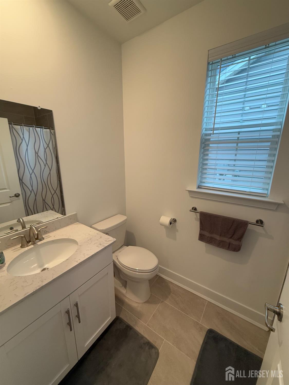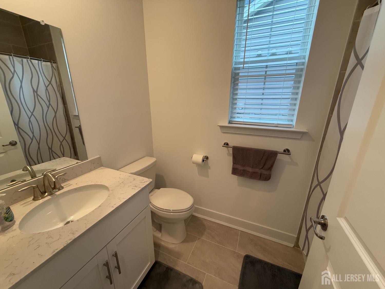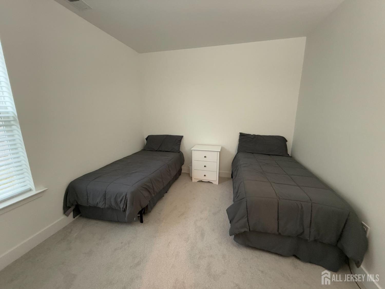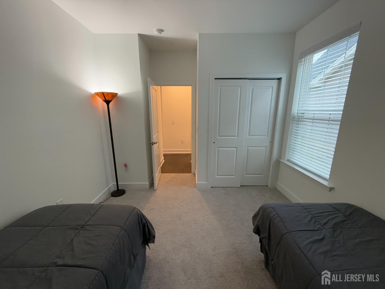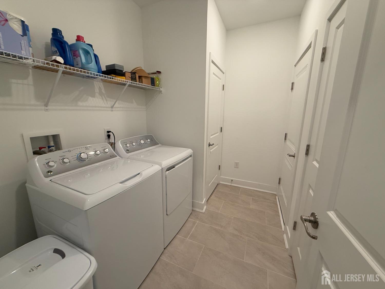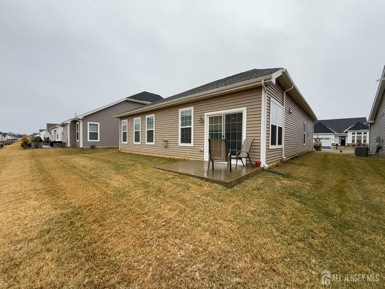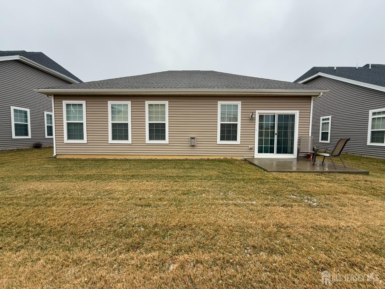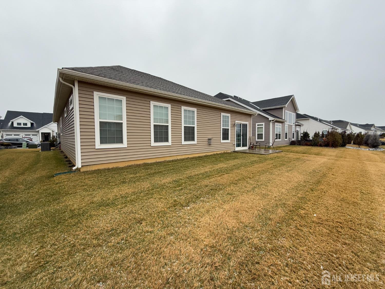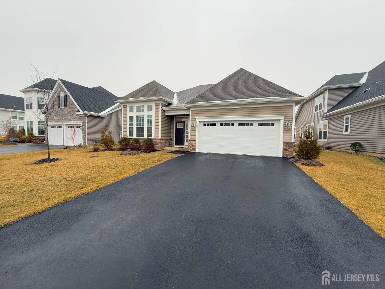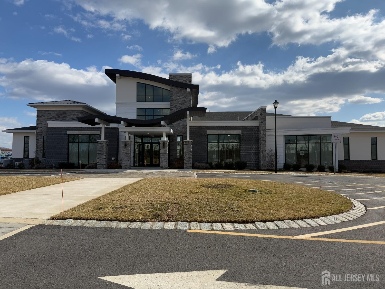43 Starlight Drive | Monroe
Discover the perfect blend of elegance and comfort in this stunning Seville I model home, nestled in the highly sought-after VENUE community, an exclusive adult community, in Monroe. This brand-new residence offers 3 spacious bedrooms and 2 full baths, designed for modern living with an open-concept layout. The gourmet kitchen is a chef's dream, featuring quartz countertops, a pantry, and a separate dining area with sliders that open to the backyardperfect for entertaining. The great room, complete with a cozy fireplace, provides a warm and inviting space to relax. A formal dining room adds an extra touch of sophistication. Retreat to the luxurious master suite, which boasts a tray ceiling, a generous walk-in closet, and a spa-like master bath with double sinks and a spacious standing shower. Outside, enjoy the convenience of a two-car garage and a beautifully designed exterior that enhances the home's curb appeal. Experience a vibrant and fulfilling lifestyle in this premier 55+ community, offering exceptional amenities and a welcoming atmosphere. Don't miss this opportunity to own a stunning new home in one of Monroe's most desirable active adult communities! CJMLS 2508960R
