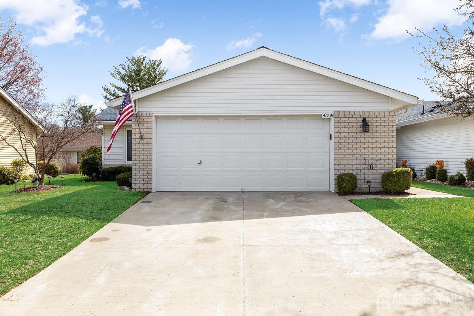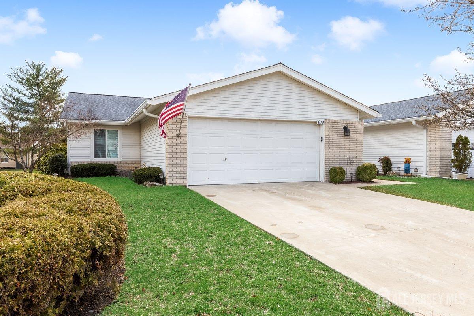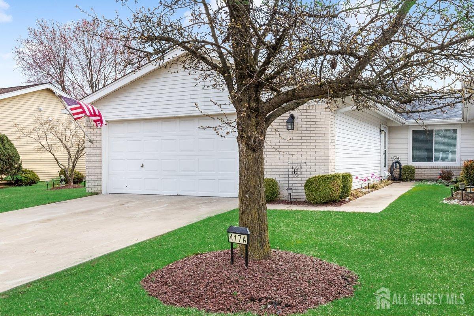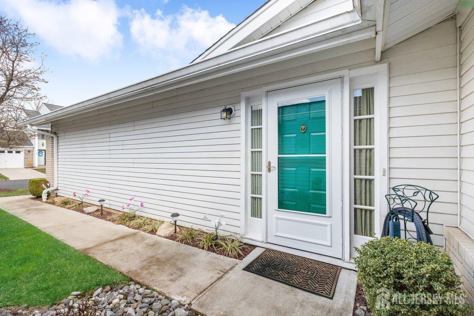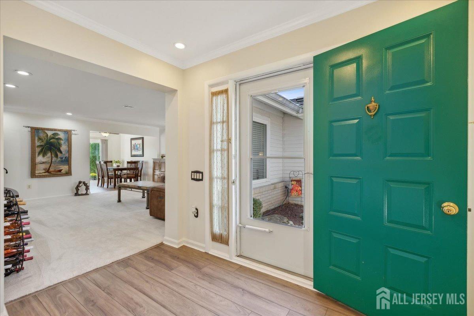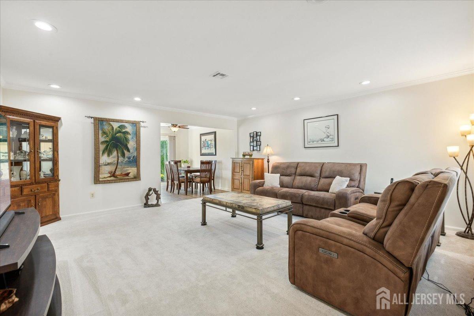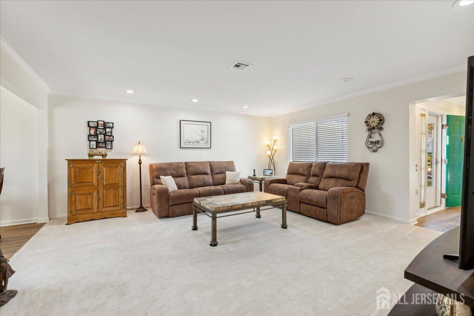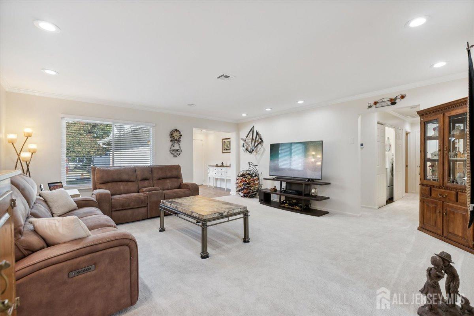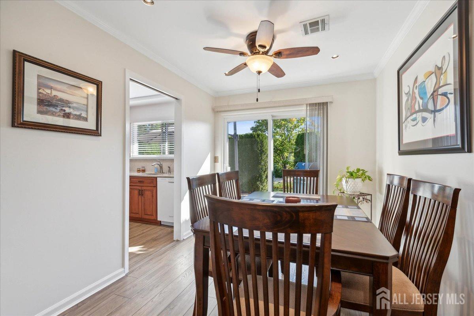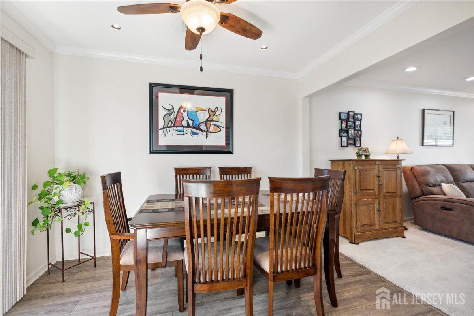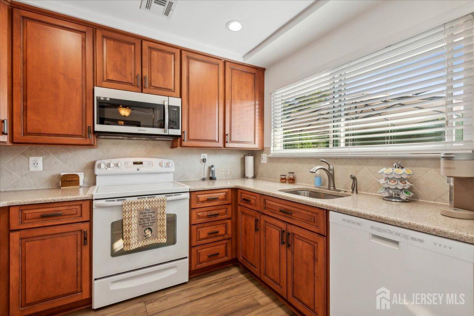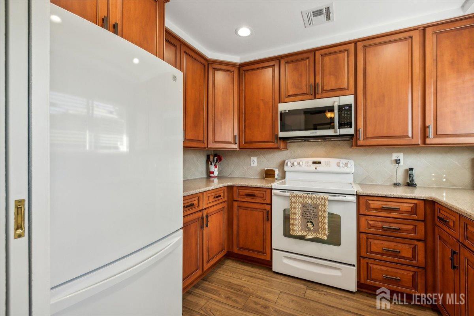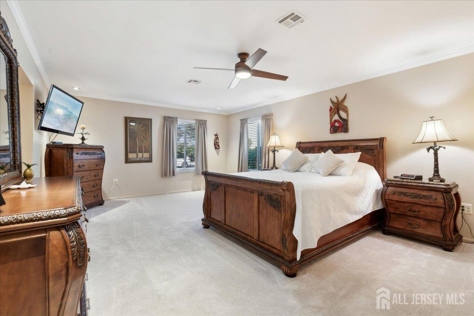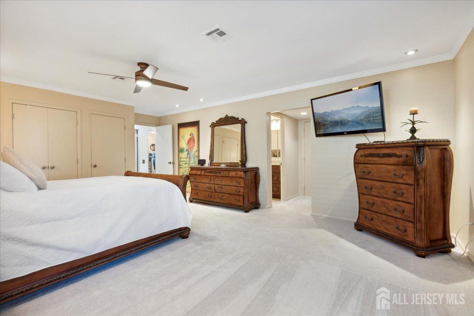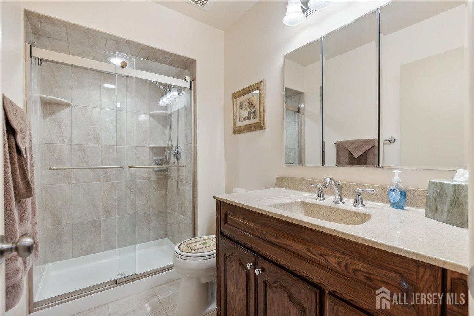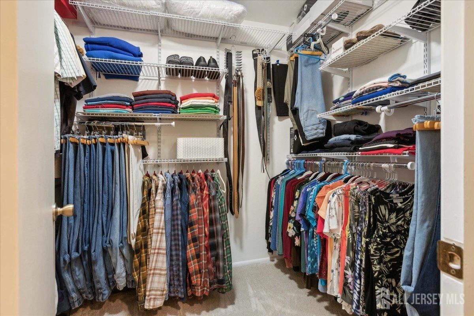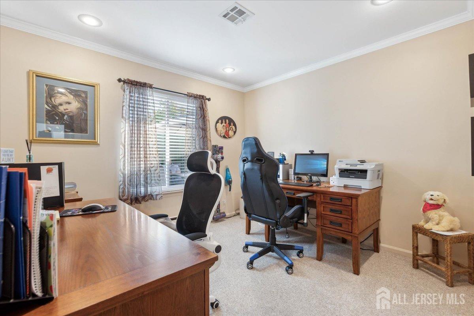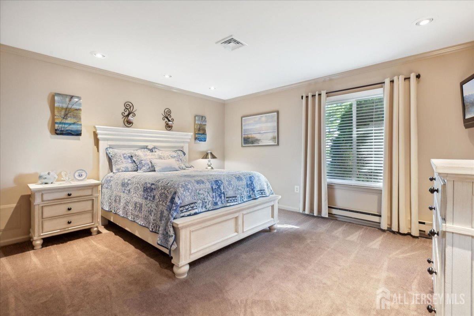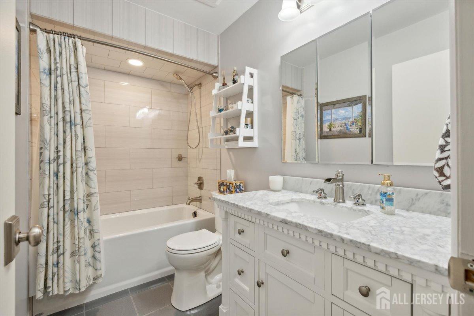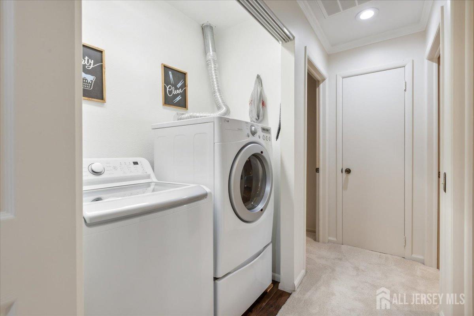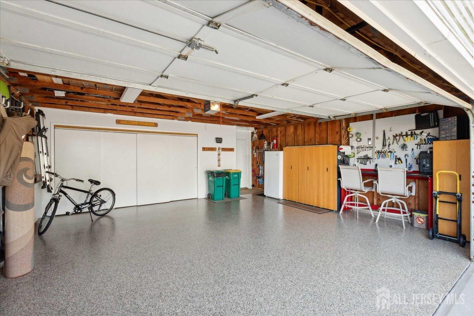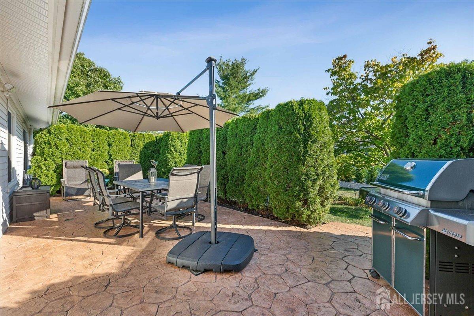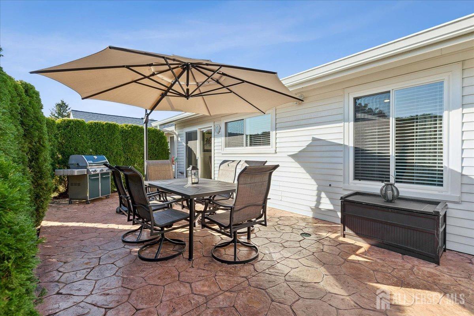417 Andover Drive | Monroe
Nestled in the desirable Clearbrook community of Monroe, NJ, this beautifully maintained 3-bedroom, 2-bathroom home offers an ideal blend of comfort, style, and energy efficiency. The home features an expansive stamped concrete patio, surrounded by lush arborvitae greenery, providing a serene, private outdoor space perfect for relaxation or entertaining. Step inside to discover a modern kitchen with sleek granite countertops, newer appliances, and ample cabinetry, making meal prep a pleasure. The spacious dining room flows seamlessly into a bright and airy living area, perfect for gatherings or quiet evenings. The generously sized bedrooms offer plenty of closet space, including a luxurious master suite with a step-in closet for ultimate convenience. Both bathrooms have been tastefully updated with contemporary finishes. Additional highlights include abundant storage options, a newly coated 2-car garage floor, and all the benefits of living in Clearbrook, from its vibrant community to resort-style amenities like a clubhouse, pool, fitness center, and more. This home is truly a gem, offering modern living in a peaceful, well-connected neighborhood. CJMLS 2510790R
