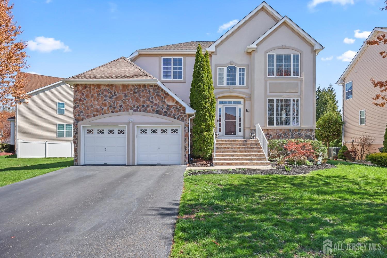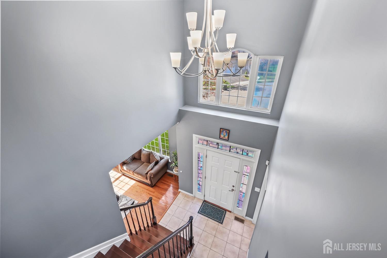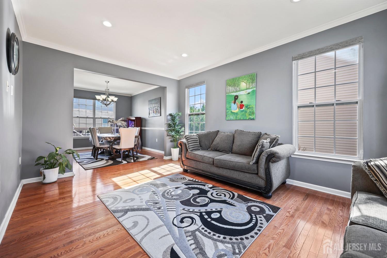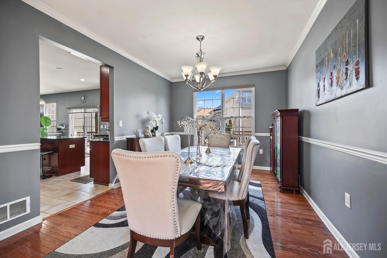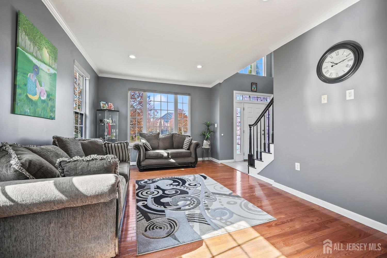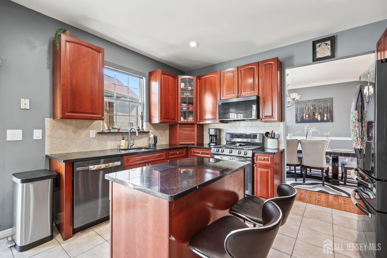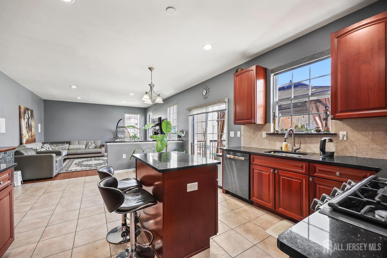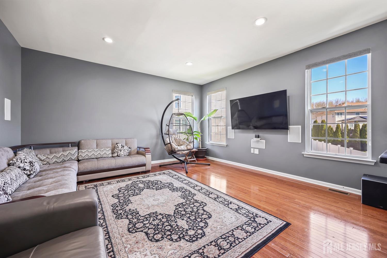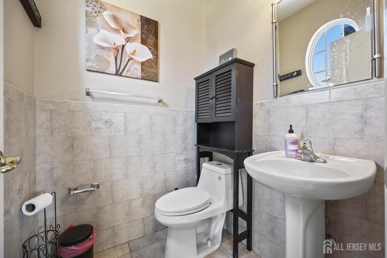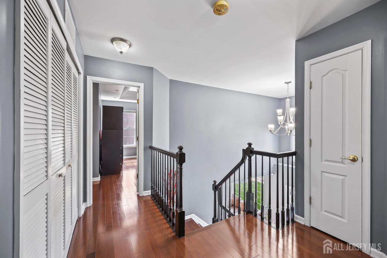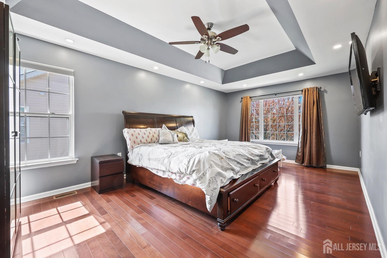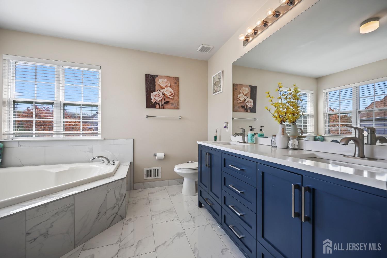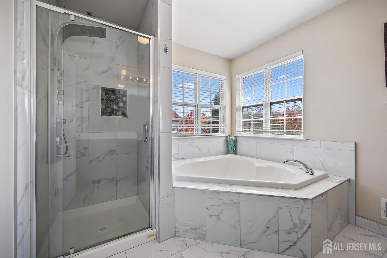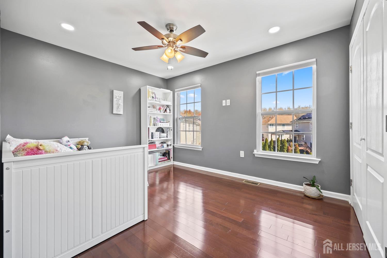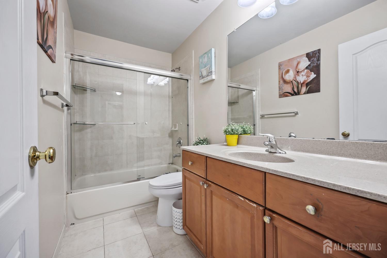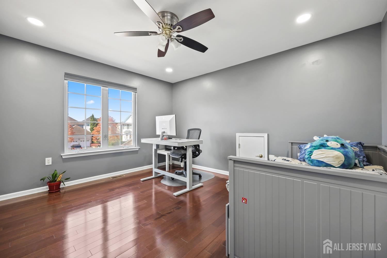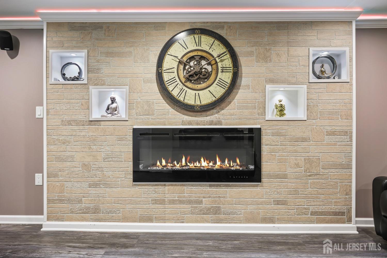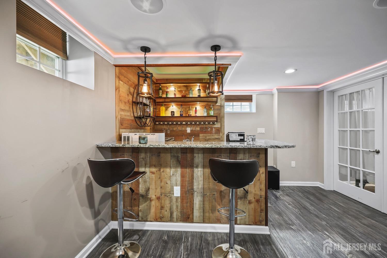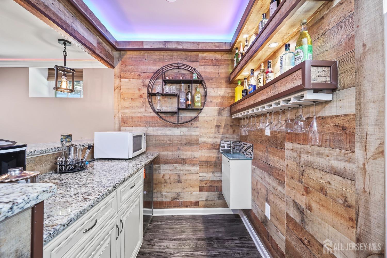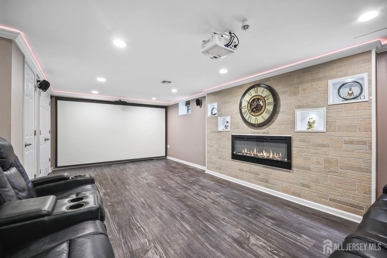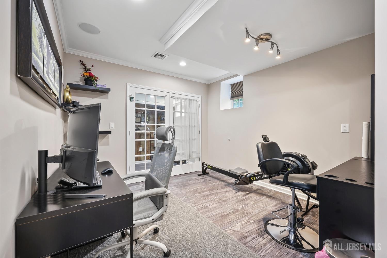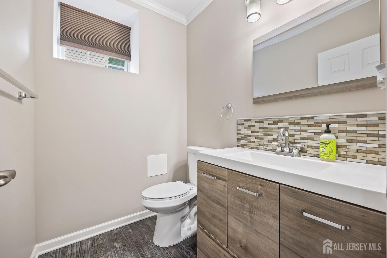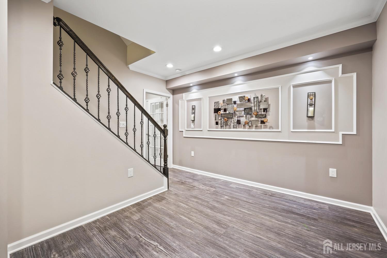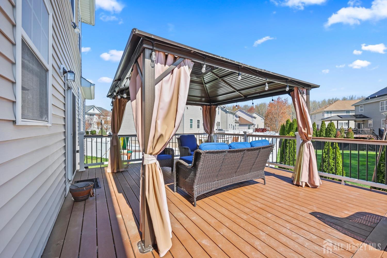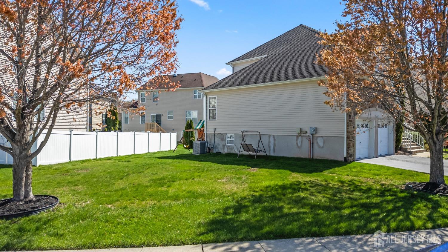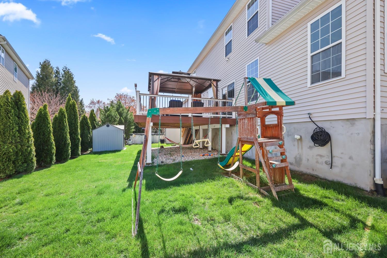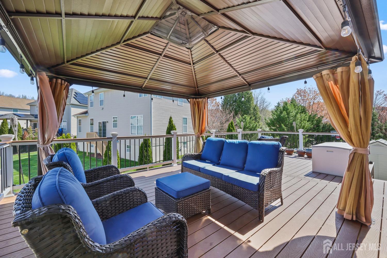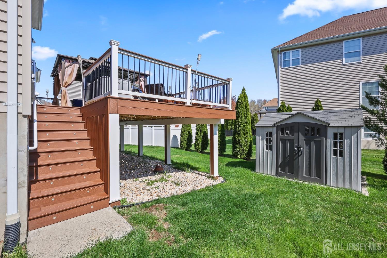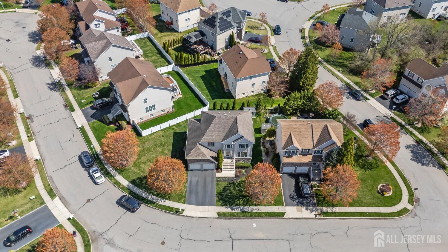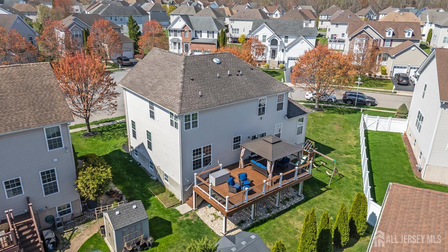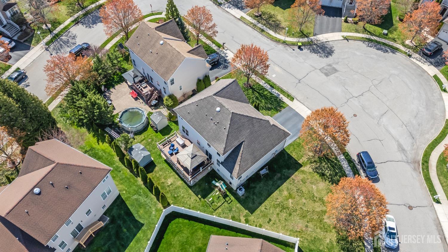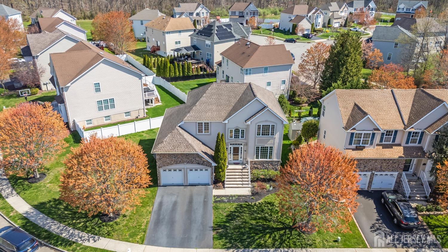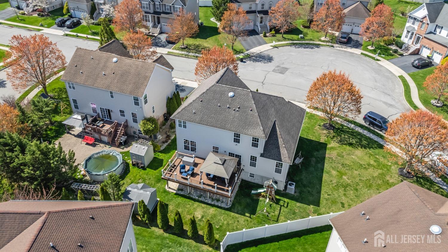18 Carnation Road | Monroe
Spectacular 3 bedroom, 2 full bath, and 2 half bath single-family home with a stunning finished basement, and a large trex deck in the very desirable Monroe Manor. This lovely home features an upgraded eat-in kitchen with granite counters, center island, and stainless steel appliances, and is open to the family room. Family room is pre wired for a perfect home theater experience. Primary bedroom has a tray ceiling, large walk-in closet and a recently renovated spa-like full bath. The fully finished basement is a showstopper - offering a private home office, a custom wet bar, a cozy screening area with an electric fireplace, and a convenient half bath. Other desirable features include wood floors, recessed lights, built in closet organizers in all bedrooms, 400 sqft trex deck with a gazebo, shed in the yard for your outdoor gear, garage with loft storage and equipped with an outlet for EV charger, newer HVAC (2023) and newer water heater (2022). This beautifully upgraded home offers the perfect blend of comfort, functionality, and modern elegance. Located in a vibrant community with top-rated schools and easy access to bus to NYC, this home is a true gem and a must-see! CJMLS 2512070R
