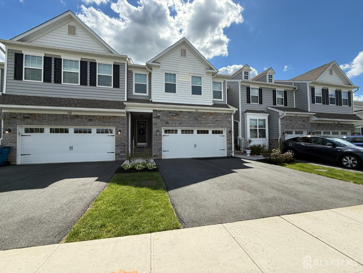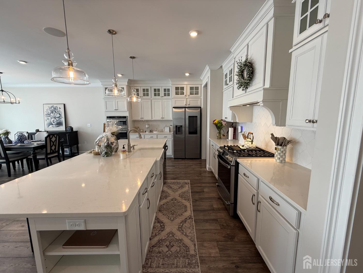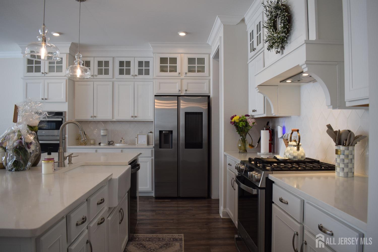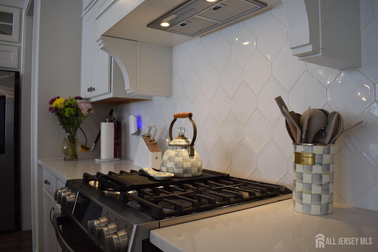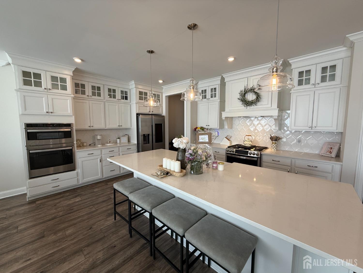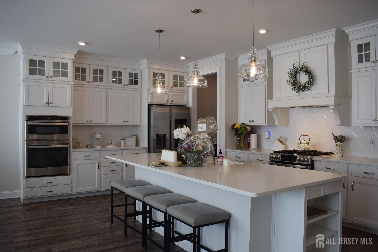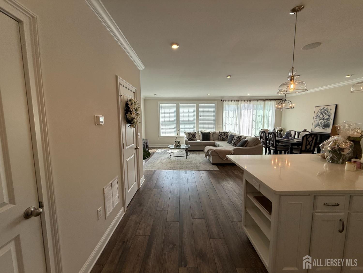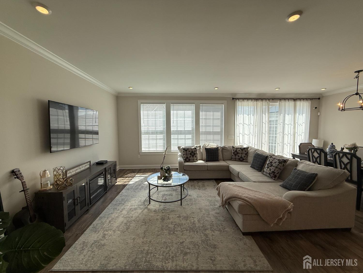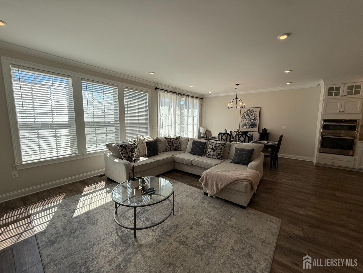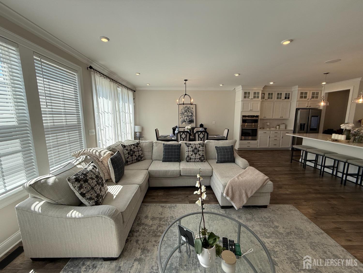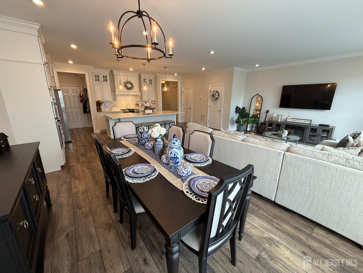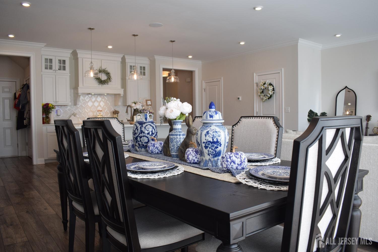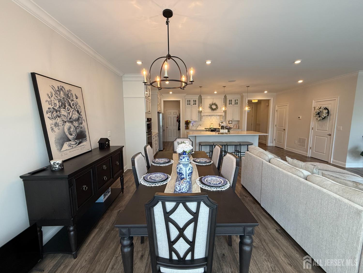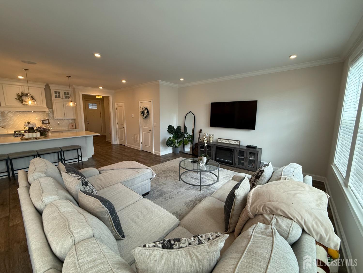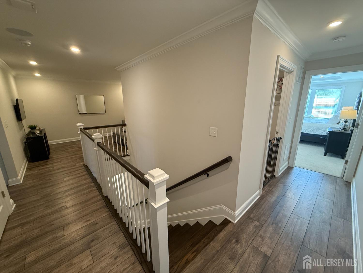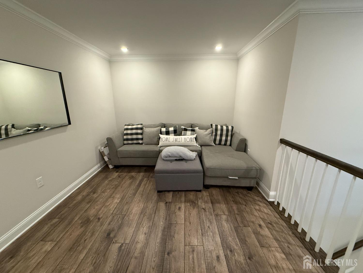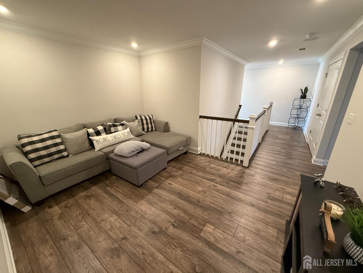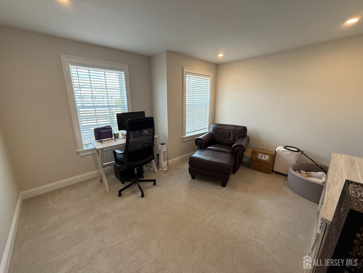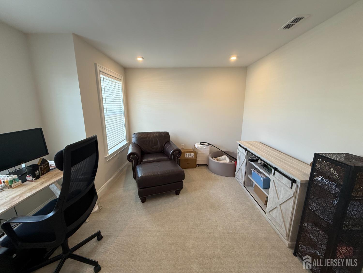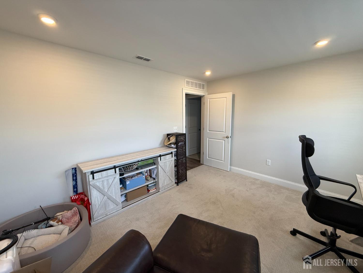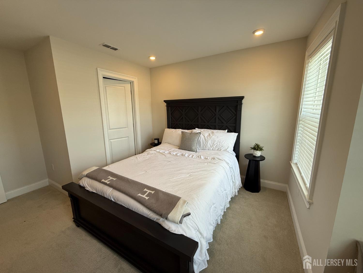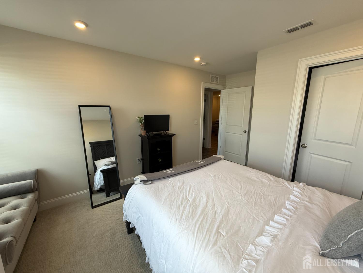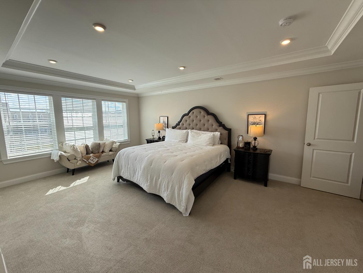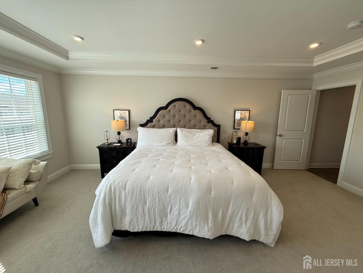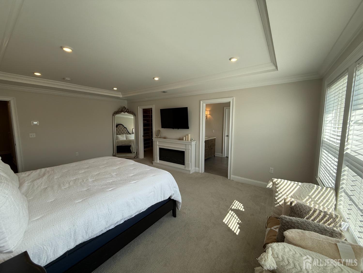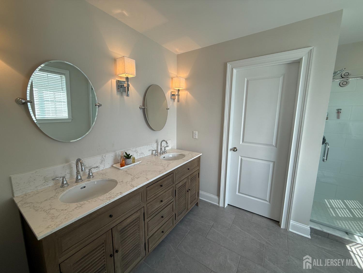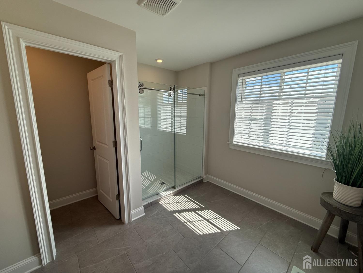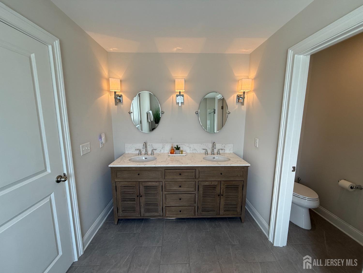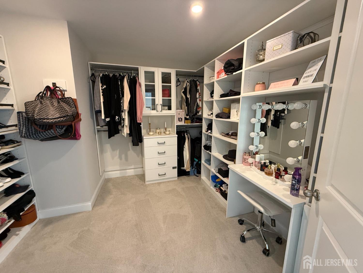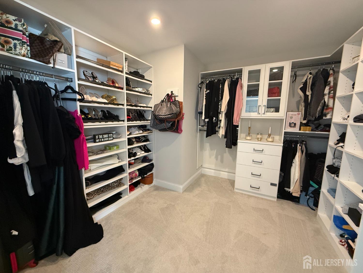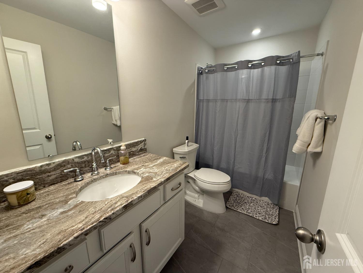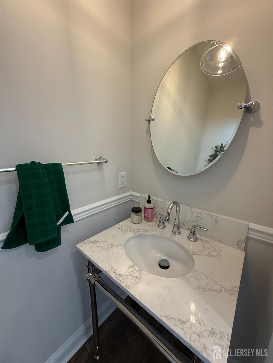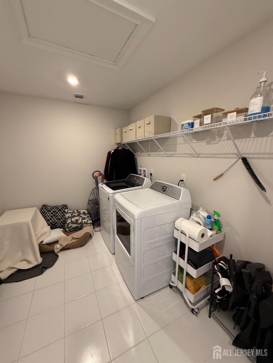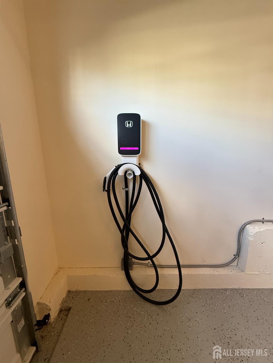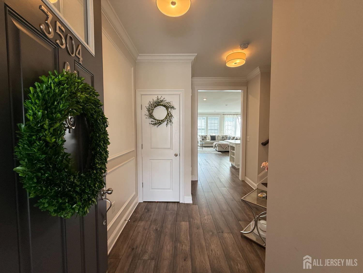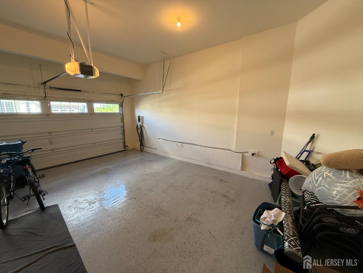3504 Charleston Drive | Monroe
Welcome to luxury living in The Villages at Countryview! This elegant NORTHEAST-facing 3-bedroom, 2.5-bath townhome with a spacious loft was newly constructed in 2022 and thoughtfully designed for modern comfort and style. The Euro-style kitchen is a chef's dream, featuring stainless steel appliances, granite countertops, a stunning tile backsplash, a double convection oven, microwave, smart refrigerator, and a generous island with ample storage. The formal dining room seamlessly opens to both the kitchen and the inviting living room ideal for entertaining or everyday living. Flooded with natural light, this home offers a bright, airy feel throughout. The serene primary suite features a tray ceiling and an oversized spa-like bath. Two additional spacious bedrooms and a versatile loft provide plenty of room for family, guests, or a home office. Additional highlights include an insulated unfinished basement with rough plumbing for future customization, upgraded recessed lighting throughout, app-controlled Sonos speakers, and an extended deck perfect for outdoor relaxation. The 2-car garage with epoxy flooring completes this stunning home. Don't miss the opportunity to own in this sought-after Monroe Township community where comfort, style, and smart living come together beautifully! CJMLS 2512989R
