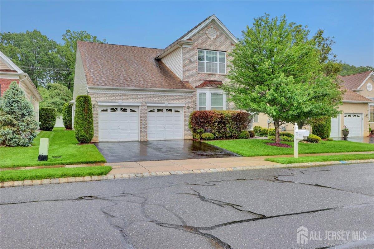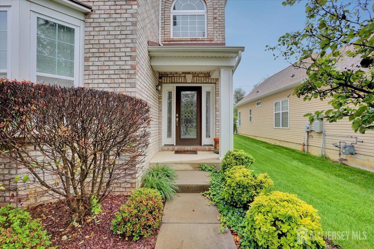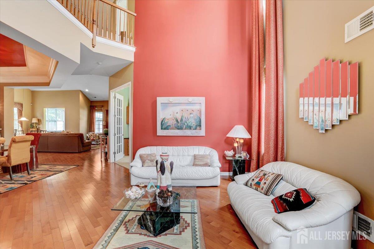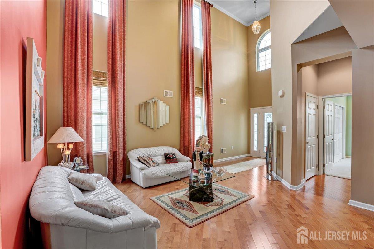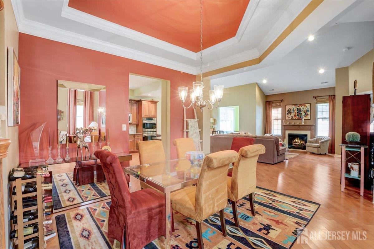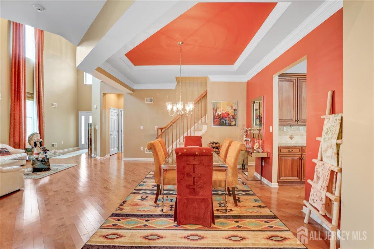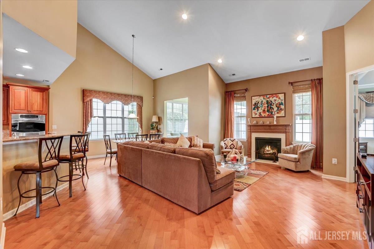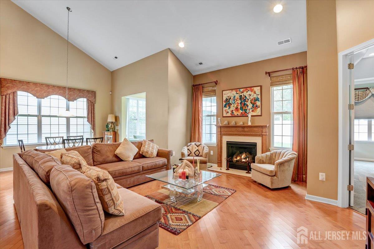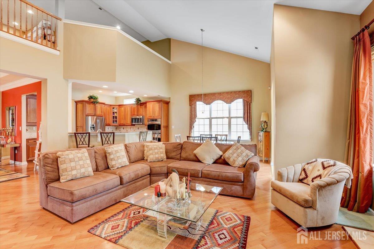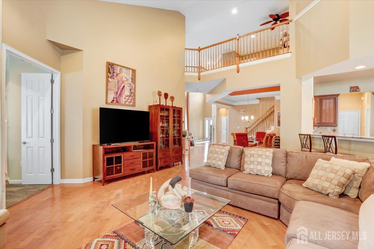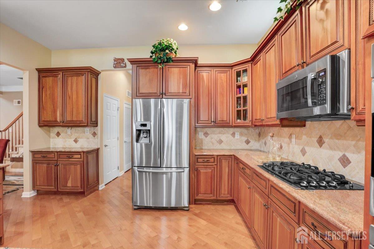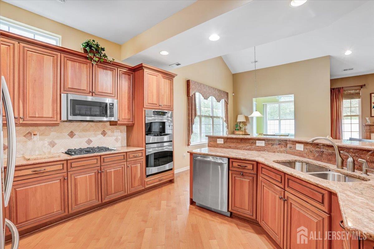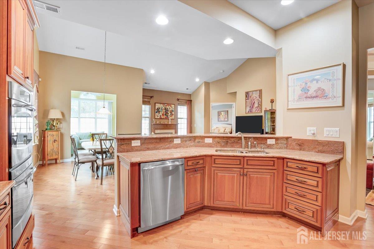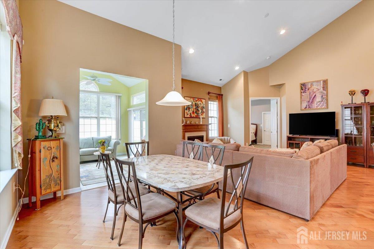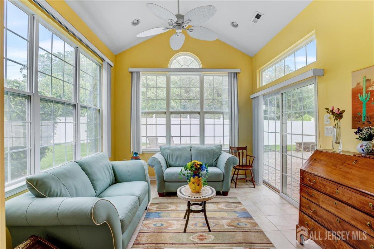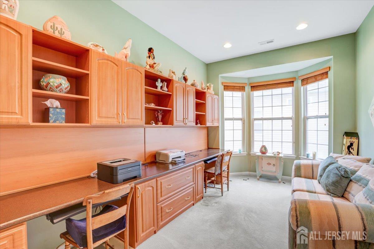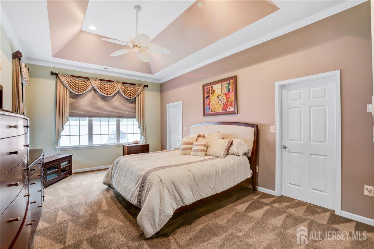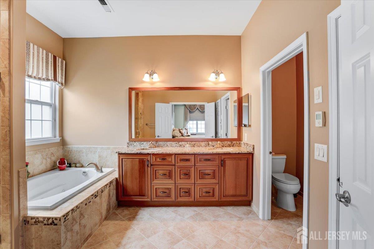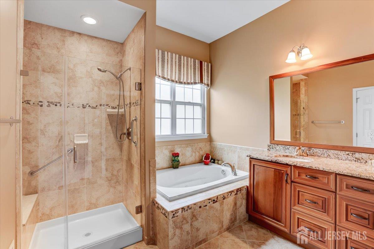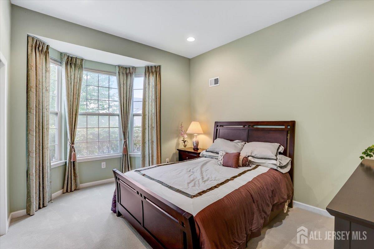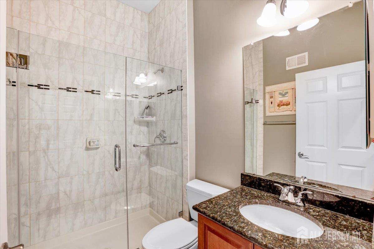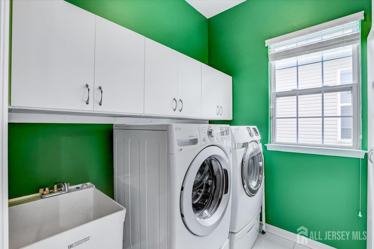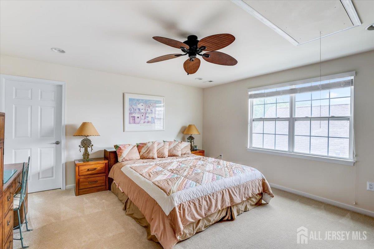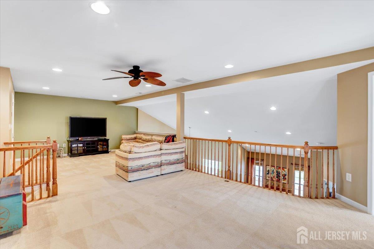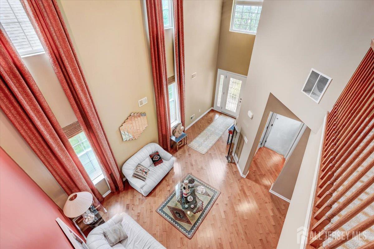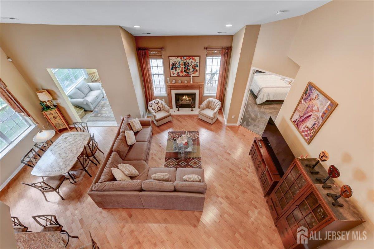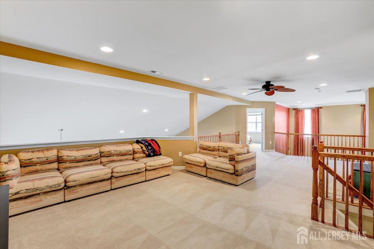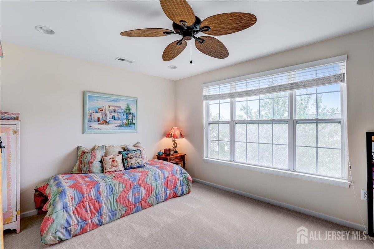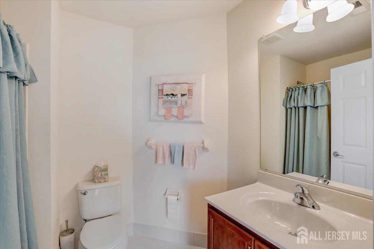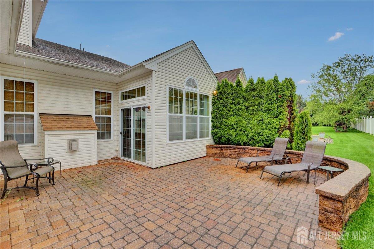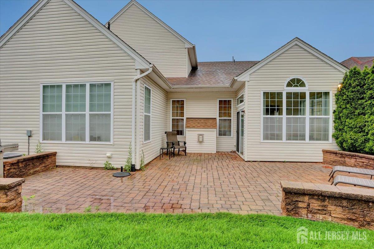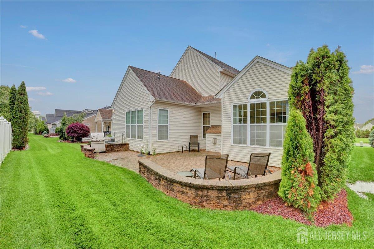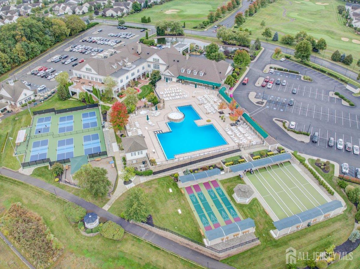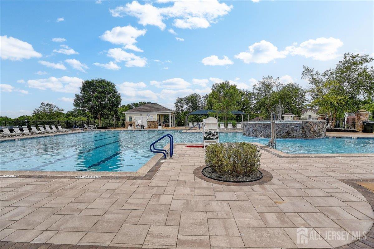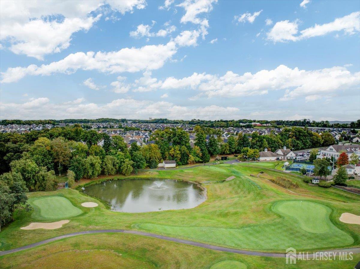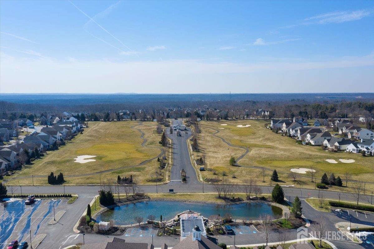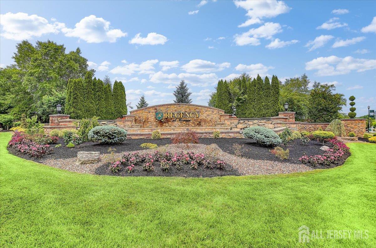56 Kings Mill Road | Monroe
Regency's finest! Step into elegance with this beautifully appointed St. Raphael model featuring 4 spacious bedrooms and 3 full baths. From the moment you enter the grand two-story foyer, you'll be greeted by rich hardwood floors and an abundance of natural light that flows effortlessly throughout the open-concept design. The gourmet kitchen is a chef's delight, complete with sleek stainless steel appliances, stunning granite countertops, and ample space for entertaining. The first-floor primary bedroom offers a private retreat with a luxurious en-suite bath, dual vanities, and generous closet space. A second guest bedroom and full bath on the main level provide both comfort and convenience. Unwind in the bright and airy sunroom, or head upstairs where two additional guest rooms share a spacious loftperfect for hosting friends or enjoying quiet evenings. Additional features include a two-car garage and access to a vibrant community offering exceptional amenities such as a clubhouse, swimming pools, pickleball and shuffleboard courts, and so much more. Don't miss this rare opportunity to own a home that blends comfort and style all in one package! CJMLS 2514240R
