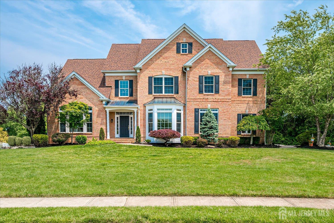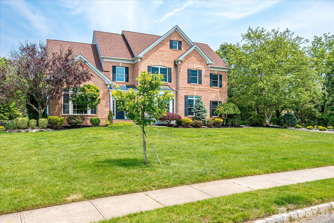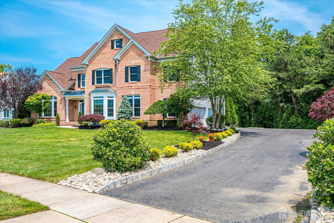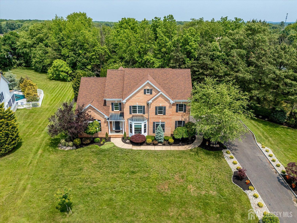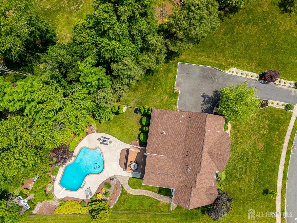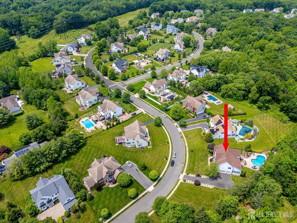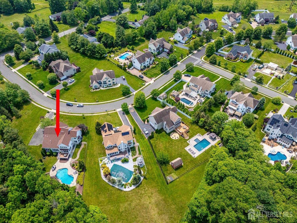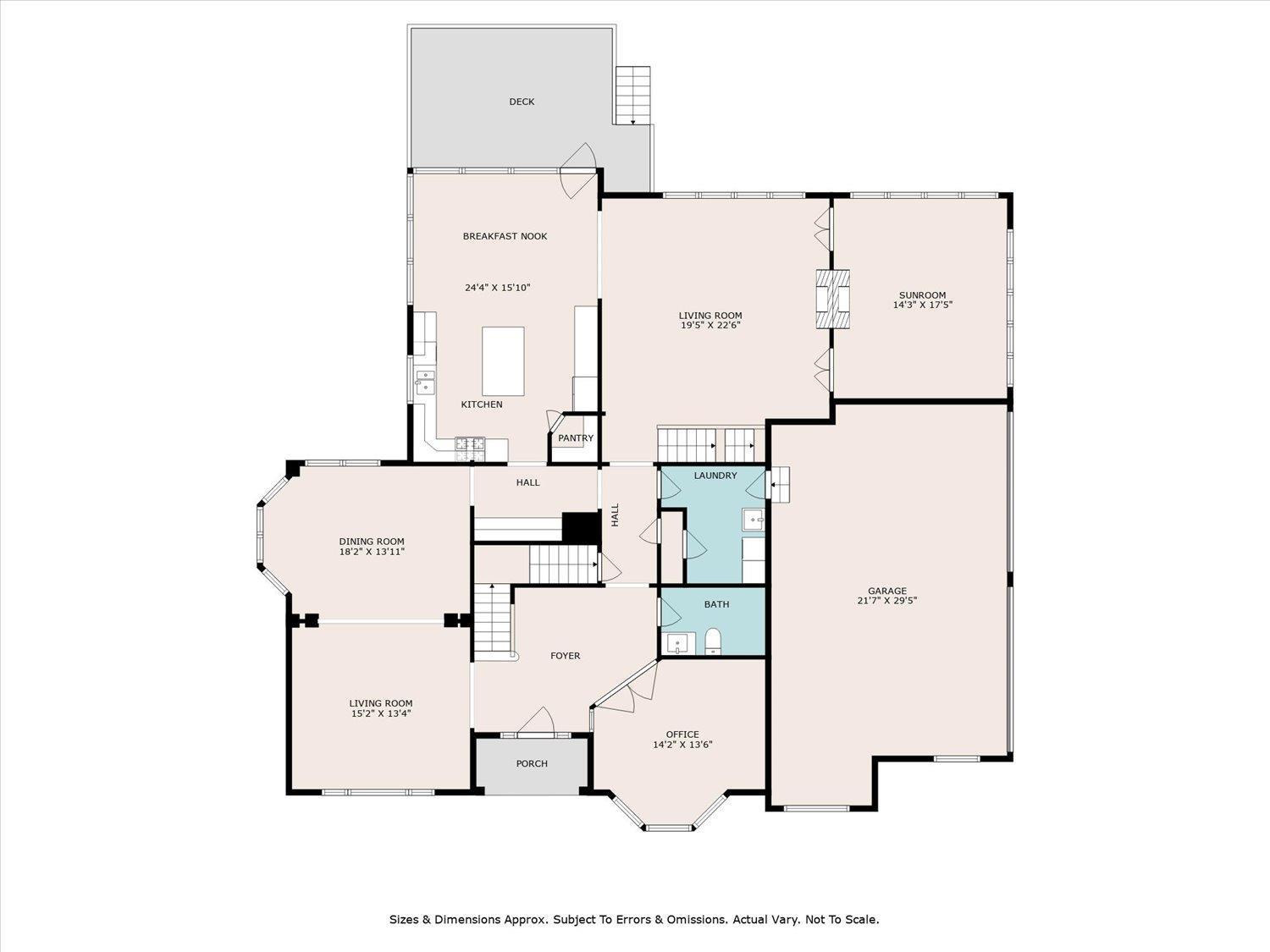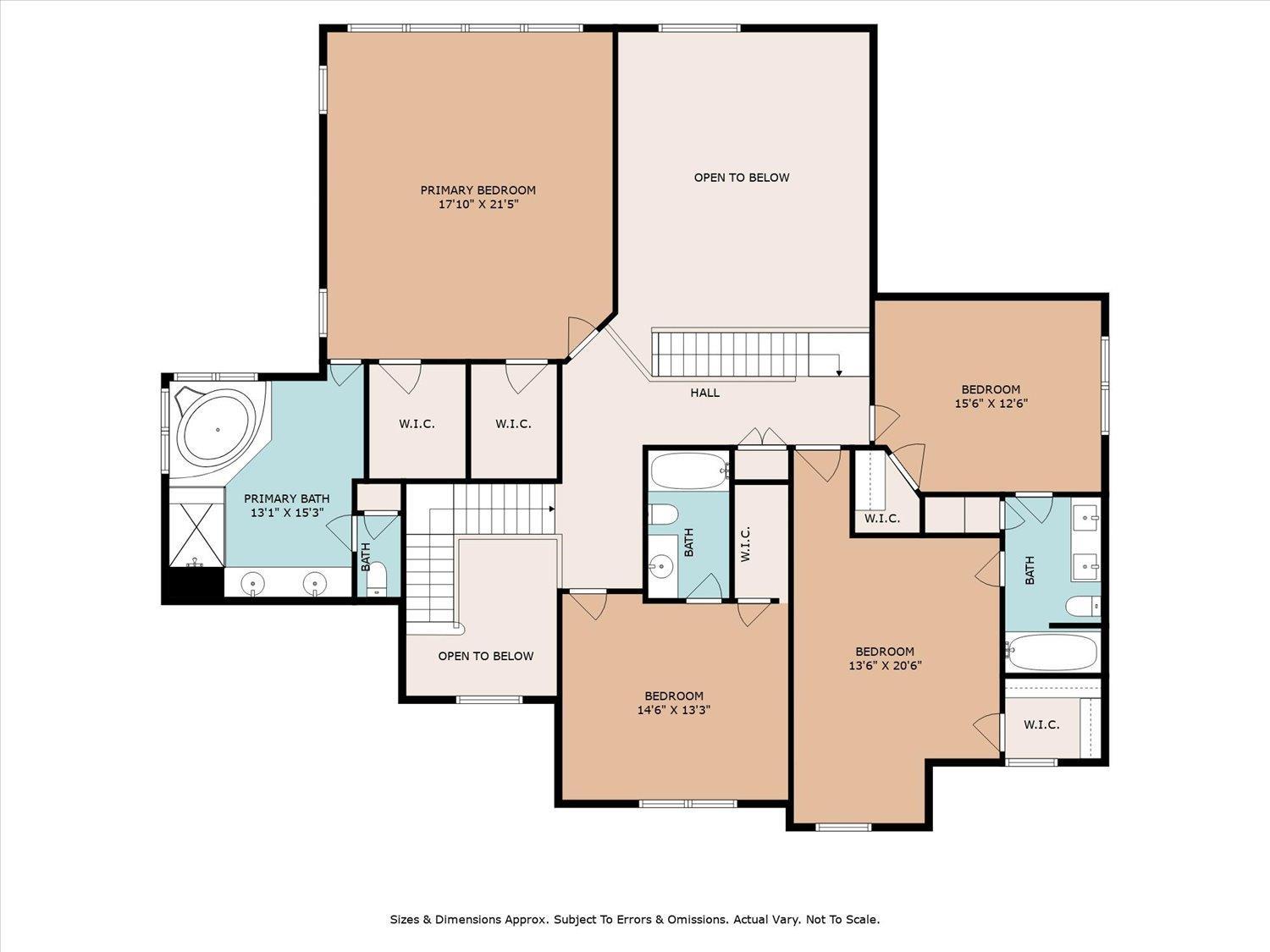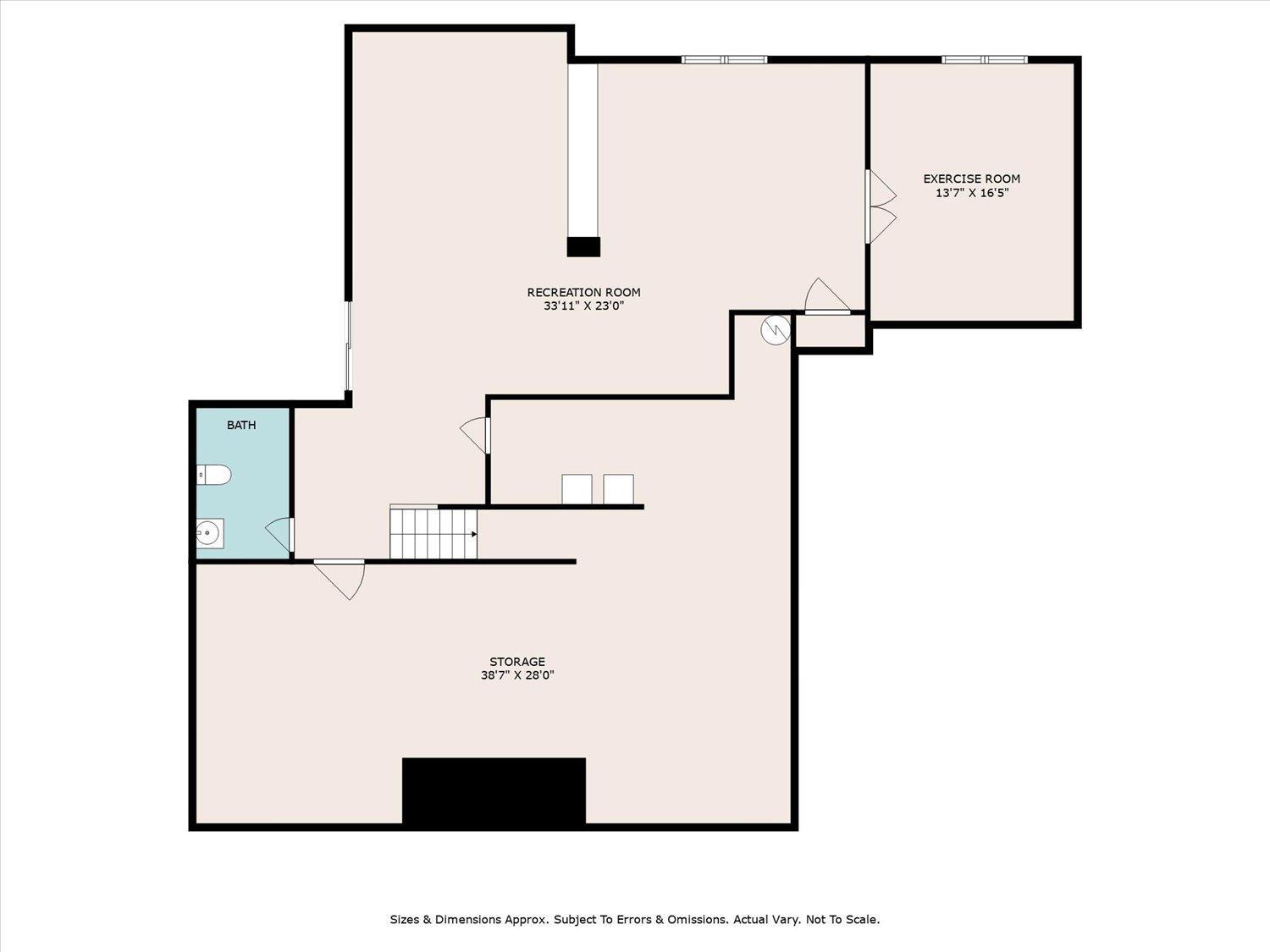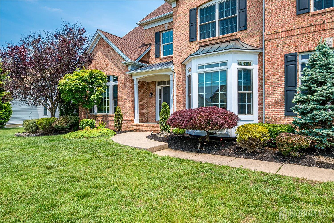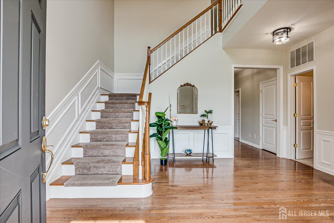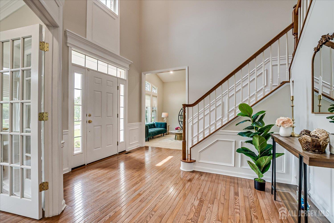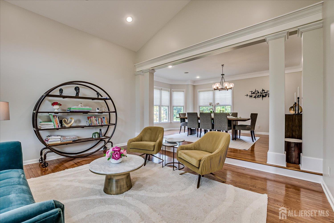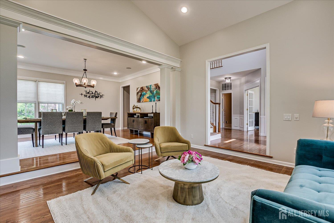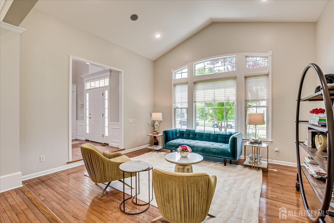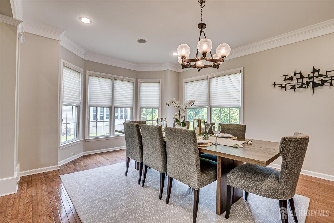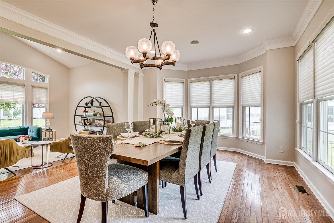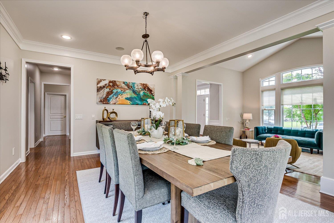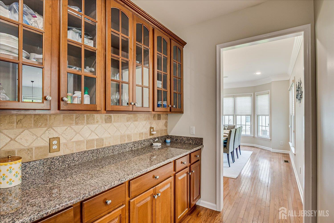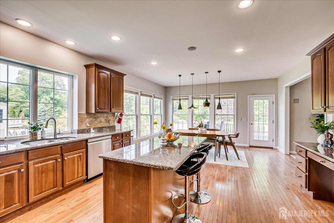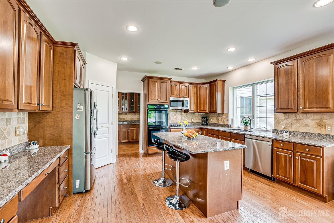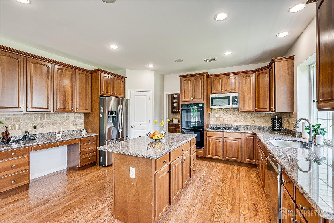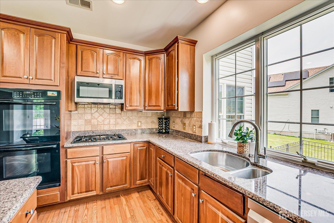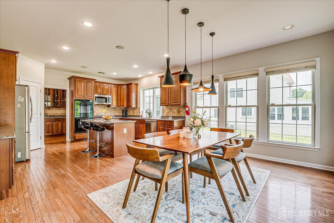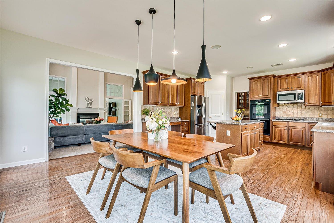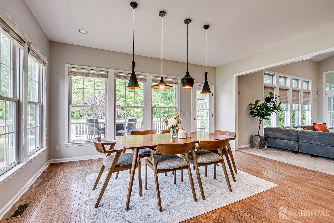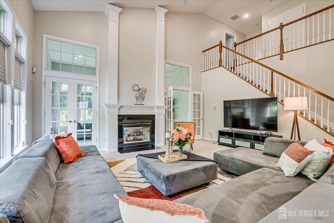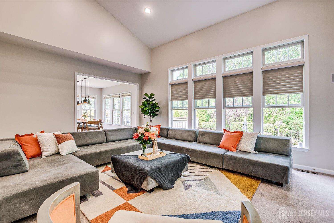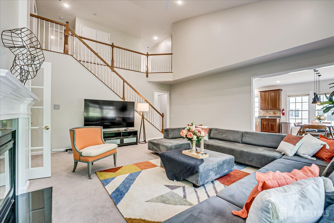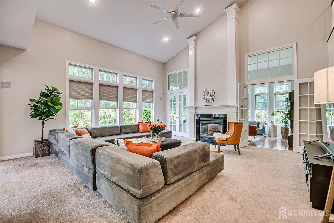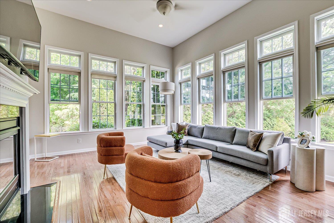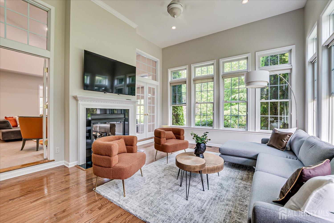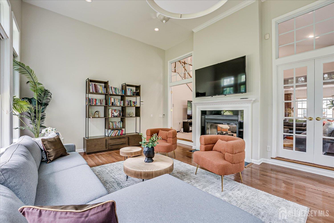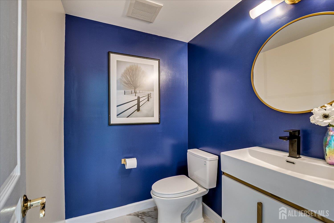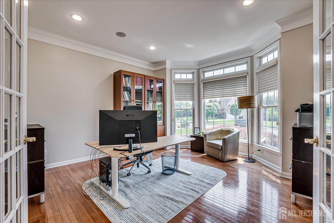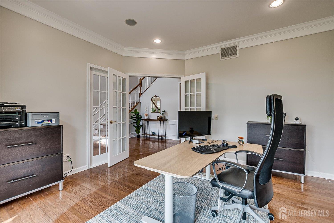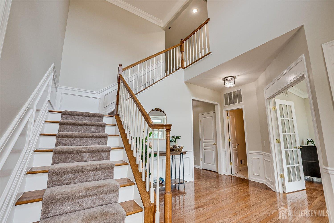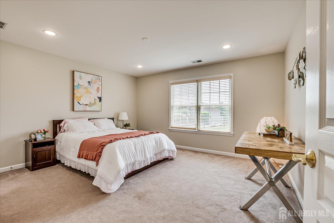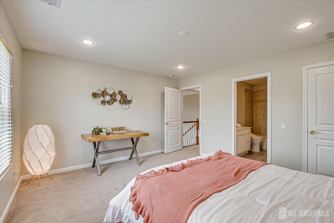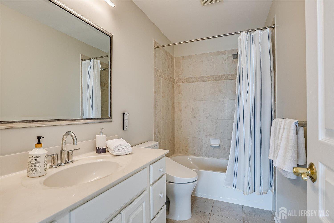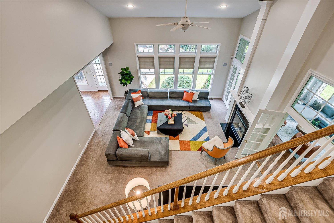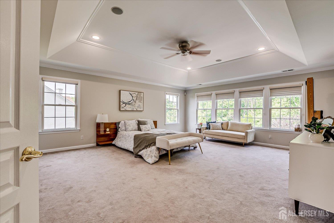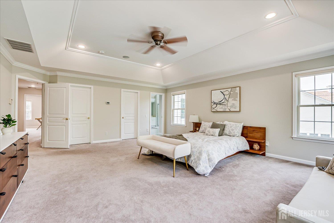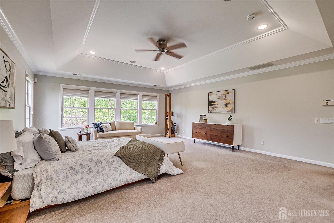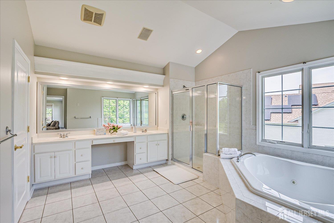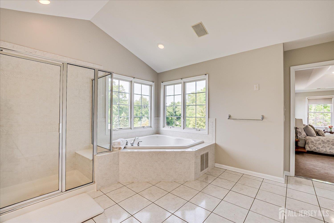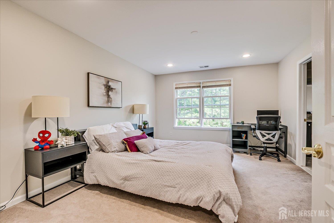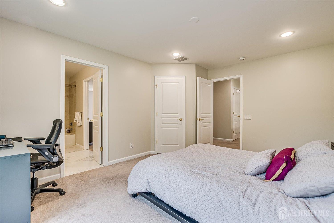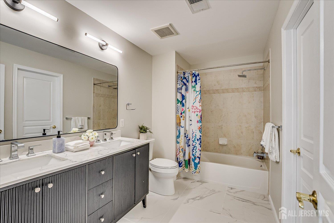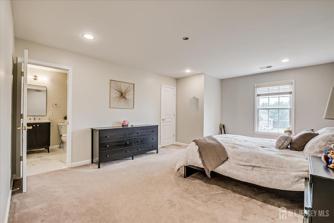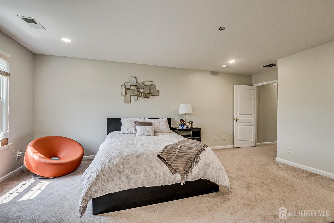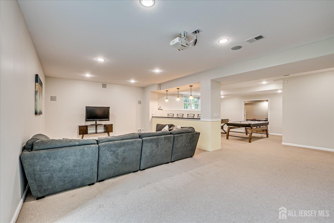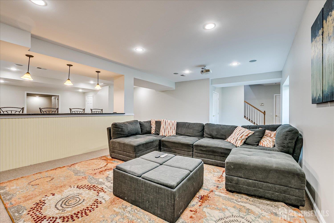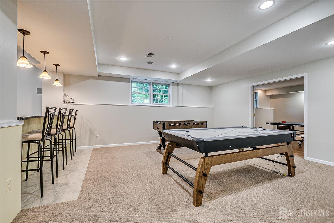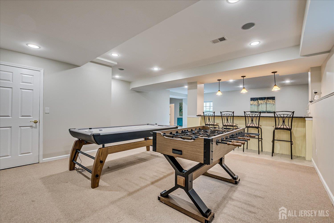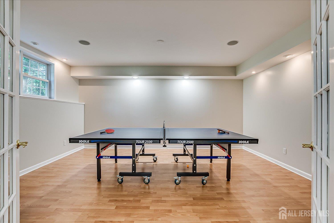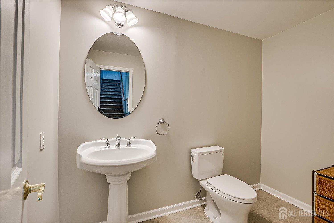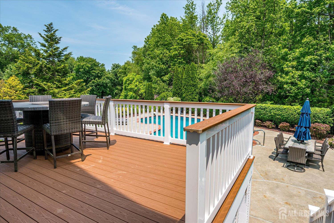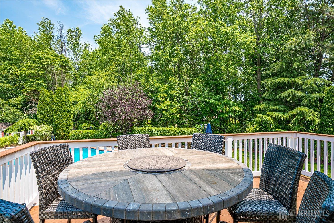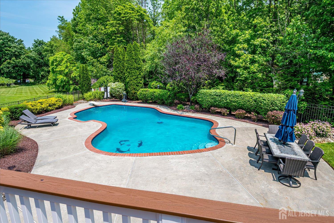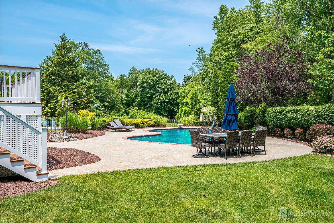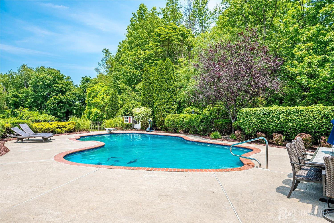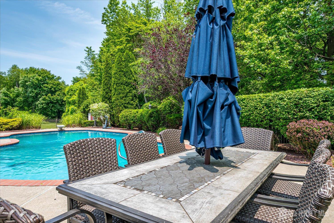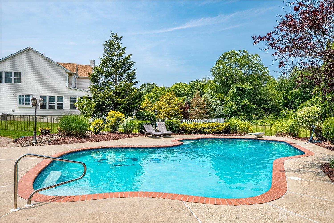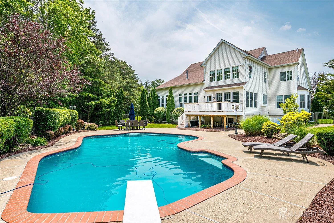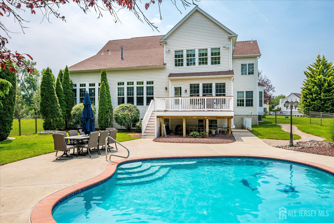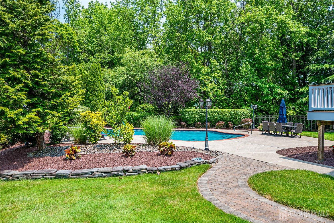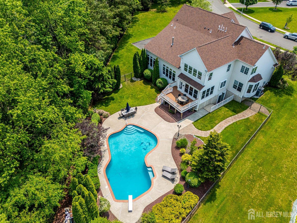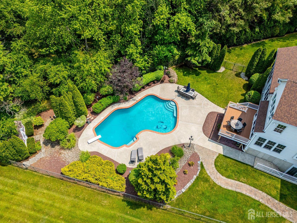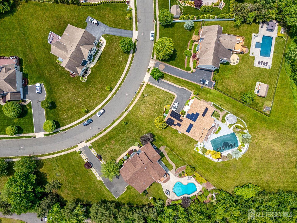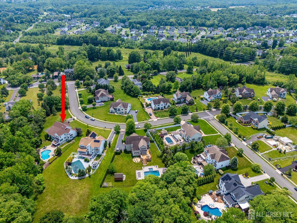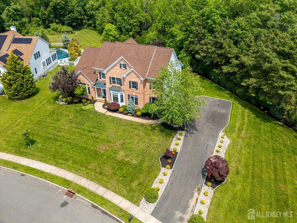37 Equestrian Way | Monroe
Welcome to this stunning 4,100 sq ft luxury residence nestled in one of Monroe Township's most desirable neighborhoods. Meticulously maintained and thoughtfully upgraded, this 4-bedroom, 5-bathroom (3 full & 2 half) home offers a perfect blend of timeless elegance and modern comfort.Step inside to a grand foyer that opens into a sophisticated sunken living room and an elegant formal dining room ideal for hosting gatherings and special occasions. The versatile office room can be also used as a 5th bedroom. The heart of the home is the beautifully appointed kitchen, designed to impress even the most discerning chef. Featuring upgraded 42-inch cabinetry, walkin pantry, sleek granite countertops and a premium Bosch cooktop. This space is as functional as it is stylish. A new dishwasher (2024), new microwave, built-in wall ovens, and a spacious center island add convenience and versatility. The large pantry & eat-in area provides the perfect setting for casual dining and everyday living, making the kitchen a true focal point of the home. Just off the kitchen, step onto the freshly renovated deck (2025) perfect for outdoor entertaining or relaxing with a morning coffee.The adjoining family room features soaring double-height ceilings and a cozy double-sided gas fireplace shared with the sun-drenched Florida room creating a warm and inviting atmosphere. A convenient Laundry Room & half bath round out this level. A second staircase leads to the upper level, where you'll find four generously sized bedrooms. Two bedrooms share a Jack & Jill bath, the princess suite enjoys its own private full bath, and the luxurious master suite offers dual walk-in closets and a spa-like ensuite with dual-sink vanity, standing shower, and a jetted tub. All the bedrooms feature spacious walk-in closets. The finished, walkout basement is an entertainer's dream complete with a custom theater room, a half bath, stylish bar, and a spacious recreation area. Additional highlights include a 3-car side-entry garage offering ample storage and easy access, a high-end HVAC system with 97% efficiency (installed in 2022), and a brand-new roof (2025). Outside, the resort-style backyard is your private retreat, featuring a heated gunite salt water pool with a new variable speed pump (2024), mature landscaping, and a 15-zone sprinkler system. Freshly painted throughout (2025), this exceptional home offers luxurious indoor living and outdoor enjoyment at its finest. Excellent Monroe Township school system. Close to shopping & Restaraunts. Schedule your private tour today and experience true luxury living in Monroe Township! CJMLS 2514567R
