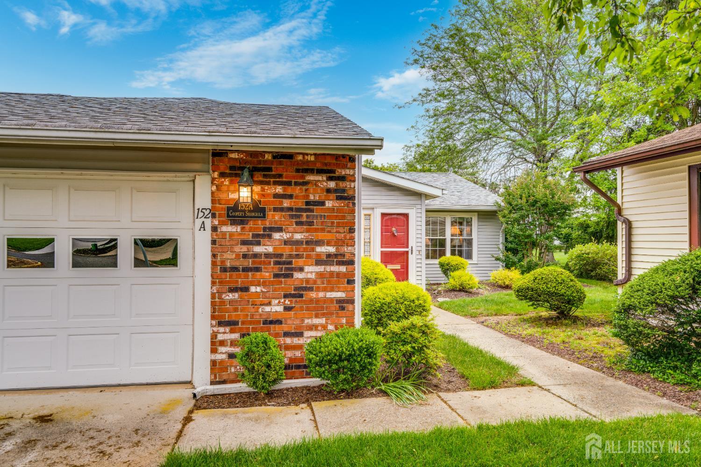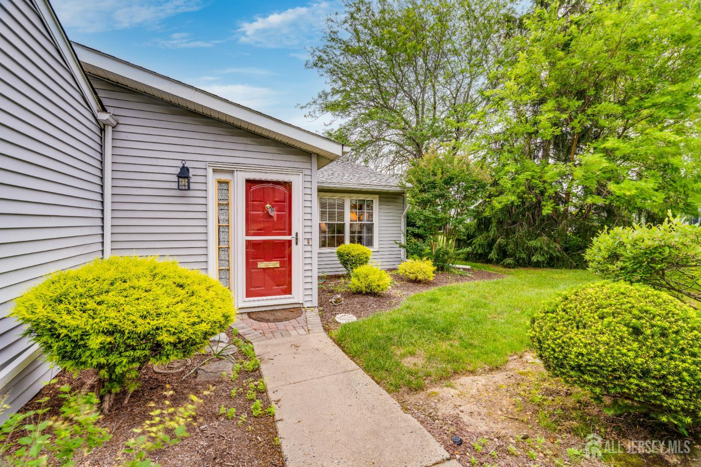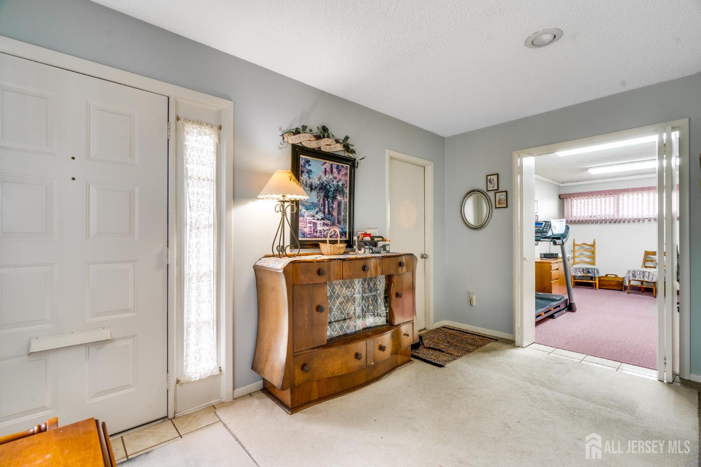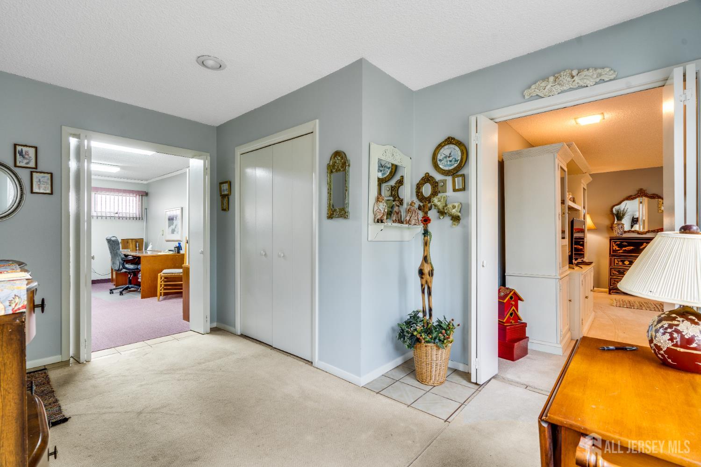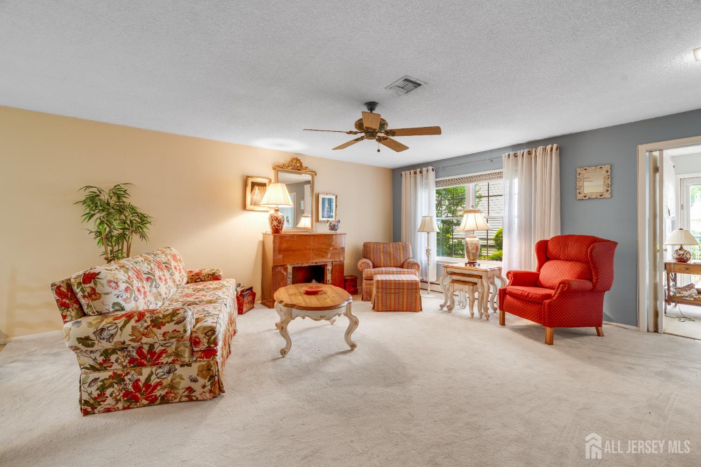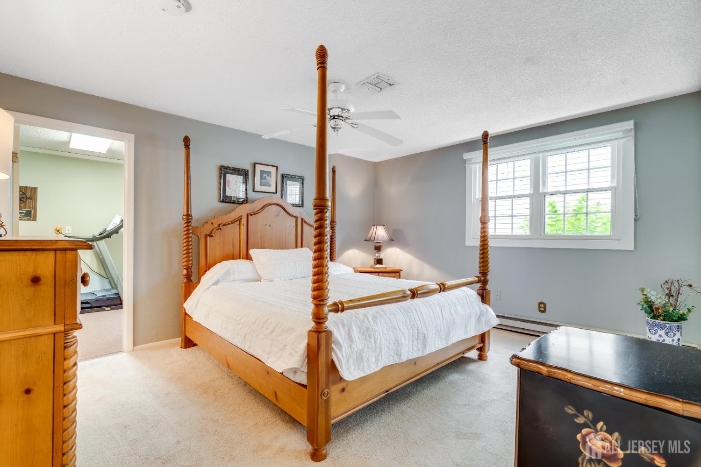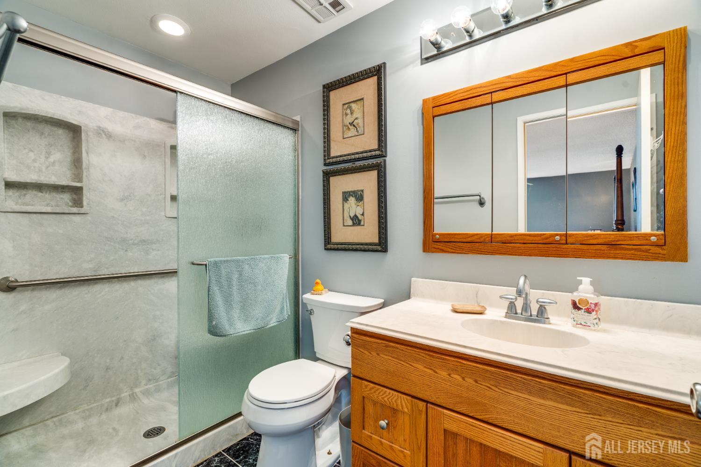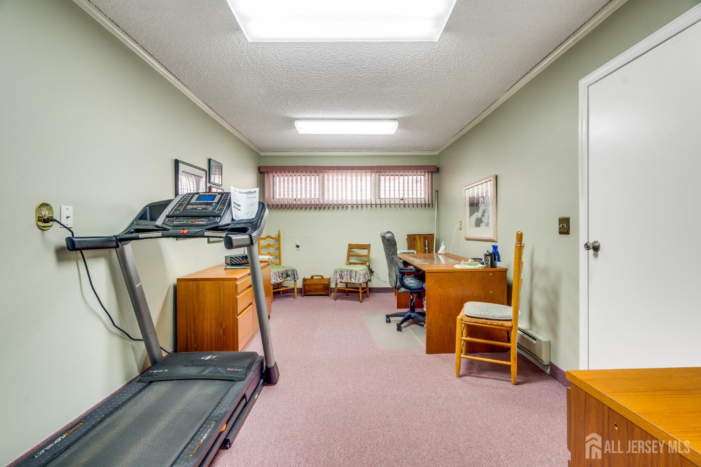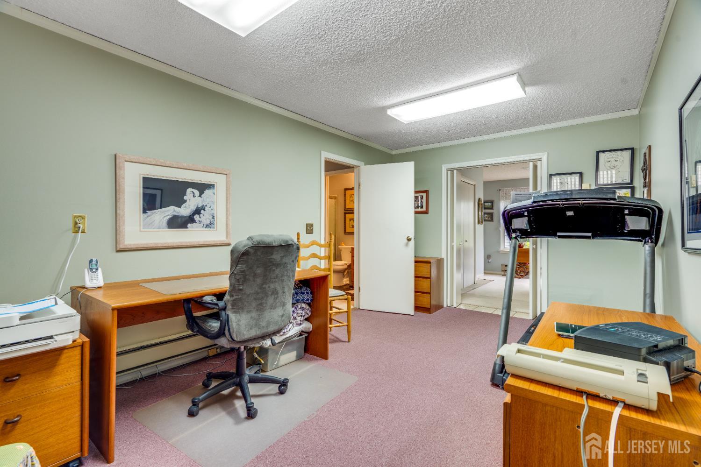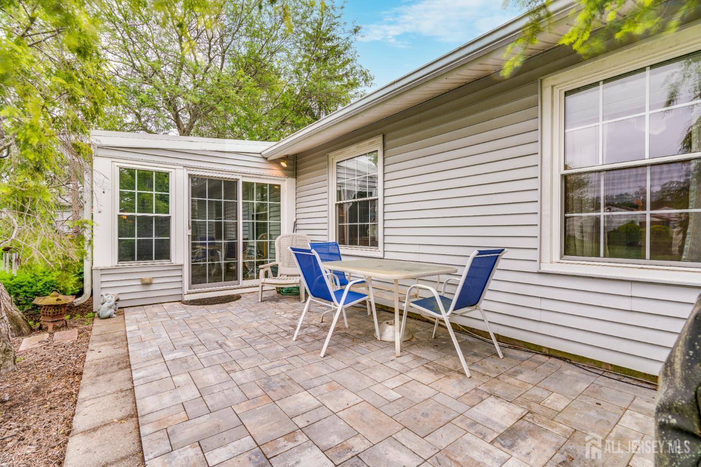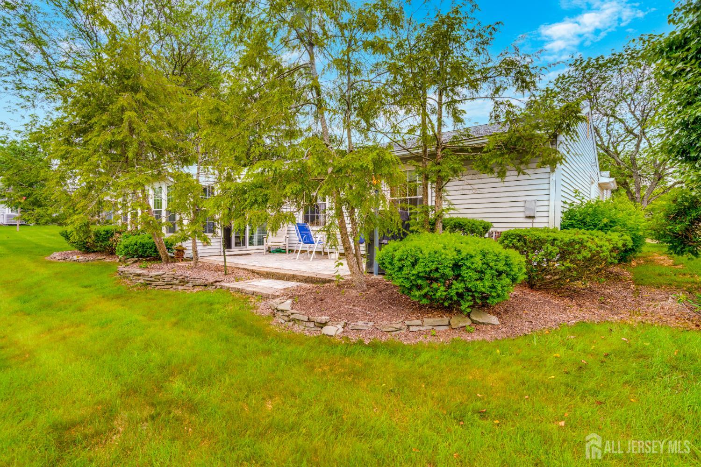152 Chatham Drive | Monroe
Welcome to this beautiful 3 Bedroom/2 Bath Braeburn EP/Add model in sought-after Clearbrook Adult Community. This unique model features a Den/Office & also has a huge attached Garage that enters DIRECTLY into the foyer! You can access the Den/Office from the Foyer or enter home directly into the Living Room. Off the LR is your Formal Dining Rm adjacent to the updated Kitchen. All rooms are filled with abundant sunlight! Adorable kitchen features SS appliances & etched glass-front cabinets giving it an open classy look & a window looking into the Florida Rm! Newer sliders both entering and exiting the heated Florida room with new windows surrounding the room. Off the Florida Rm a new paver patio looking over a serene yard. The home also features 3 Lg Bedrooms with a Skylight in one BR and 2 Full Baths that were updated, Laundry Facility & newer HWH. The home is situated in an excellent community with many amenities including a security gate, outdoor pool, tennis courts, exercise room, billiard room, clubhouse and sauna. You will never be short of things to do! Come & see & you too will call this HOME!! CJMLS 2515045R
