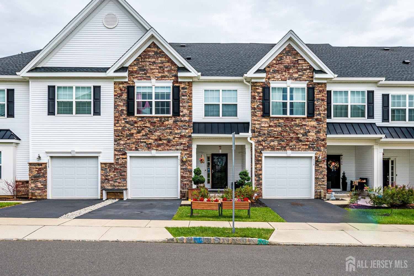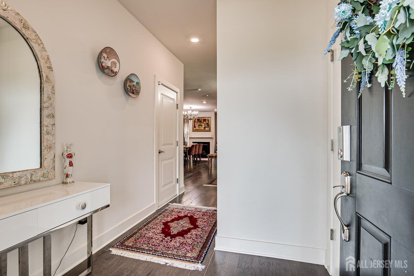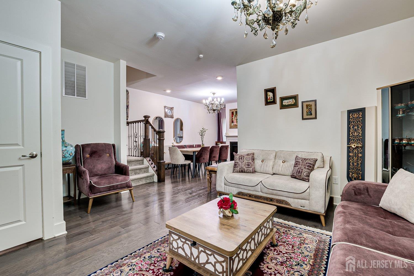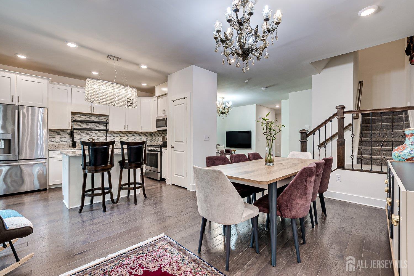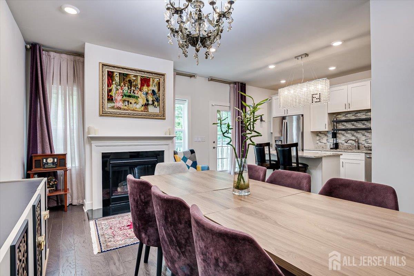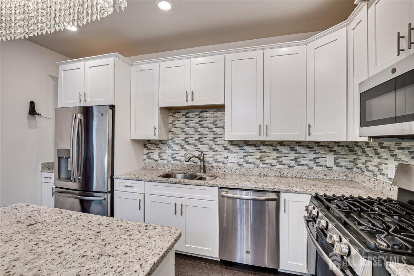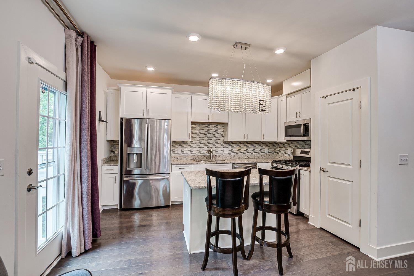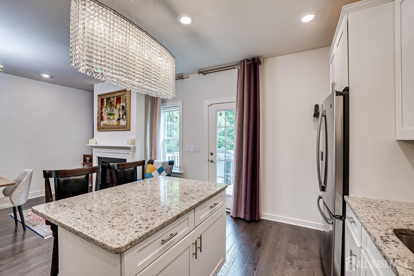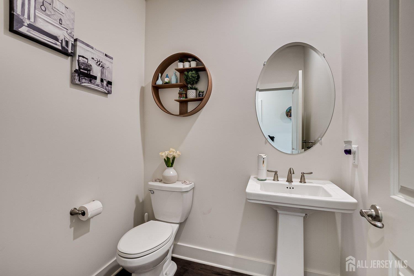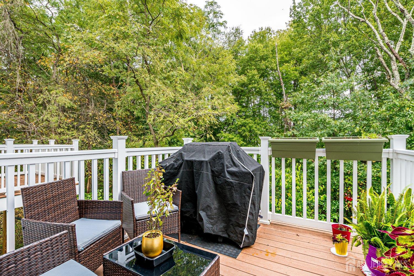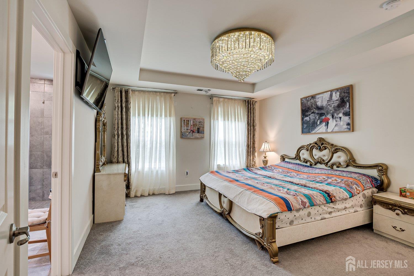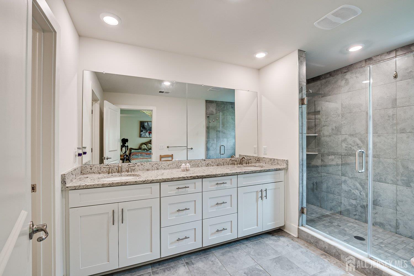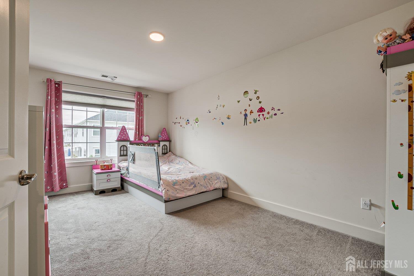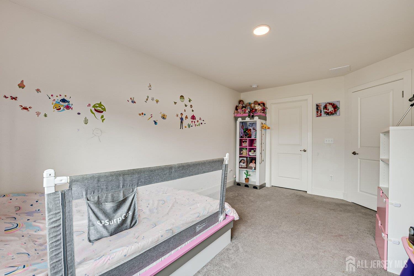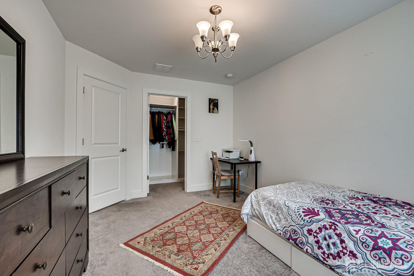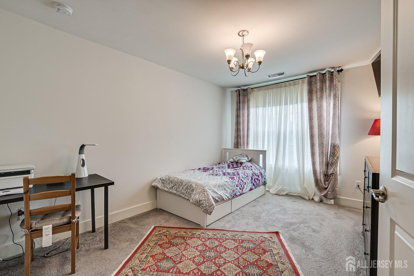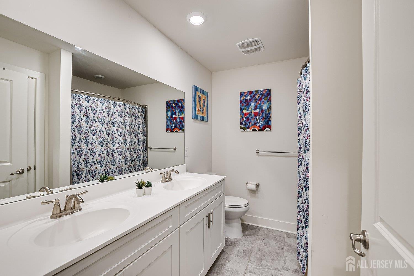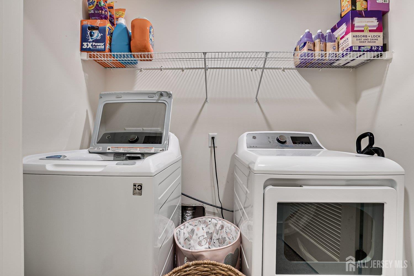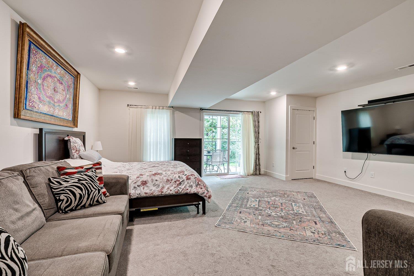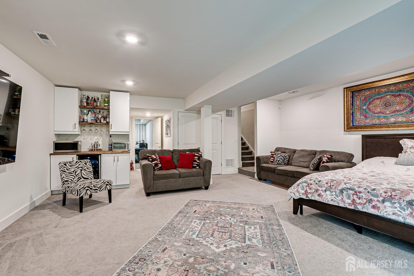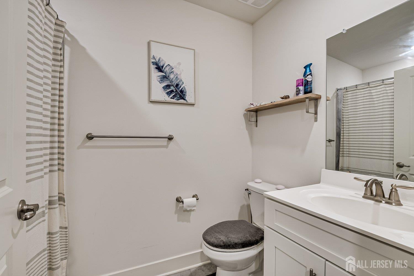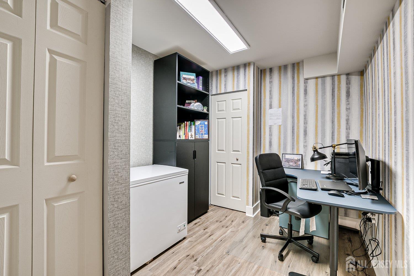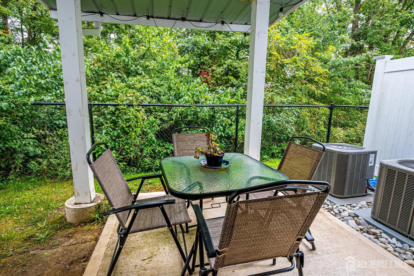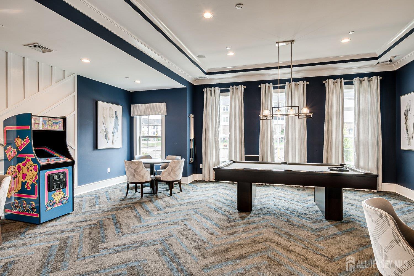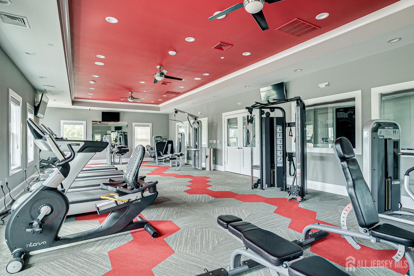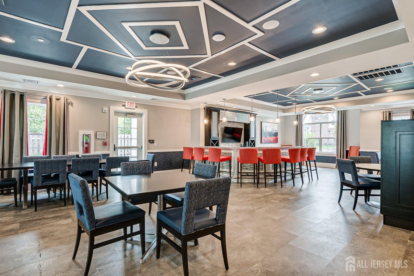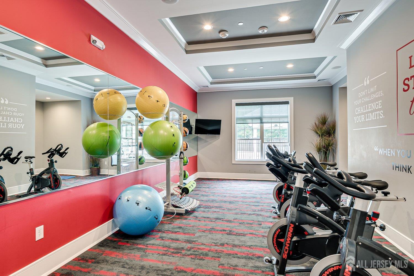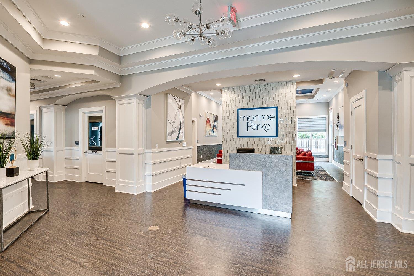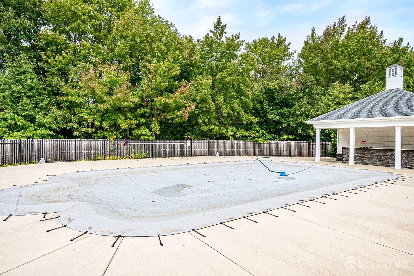1517 paxton Lane | Monroe
This gorgeous 3bed, 4 bath townhome was designed for comfortable & stylish living. The open-concept main floor offers a modern kitchen featuring stainless steel appliances, granite countertops, and a spacious island. The dedicated dining area is perfect for entertaining. Deck off of the kitchen & plenty of natural light. On the 2nd level you will find a spacious master bedroom with spa like ensuite and a large closet. 2nd & 3rd bedrooms offer ample space & large closets. The fully finished basement with a slider door entrance from a patio, has a dry bar, full bath & a dedicated office. Tenants have access to the common areas and amenities. pets are welcome upon approval and pet fee. Ev charger, Mini Bar, Security system and ring system to be used by the tenant. smoking is strictly prohibited in and around the property. credit report, income verification, 1.5 month security deposit, 1 month rent, renters insurance are required. Showing starts on 6/11. CJMLS 2515166R
