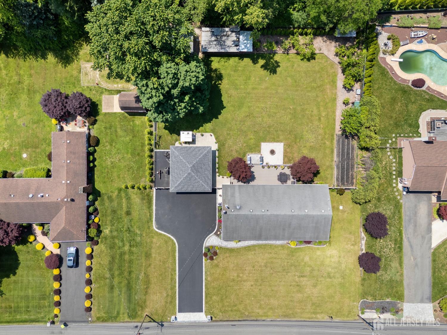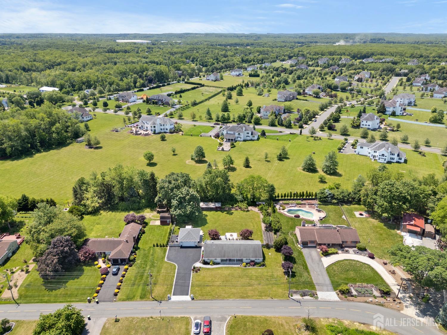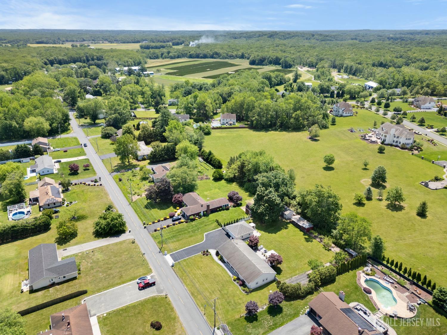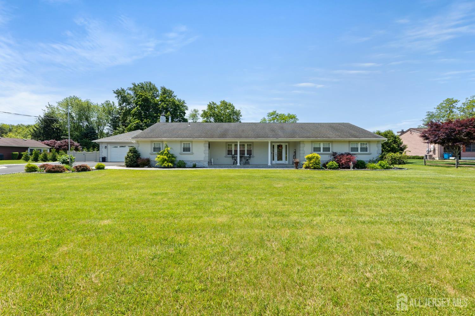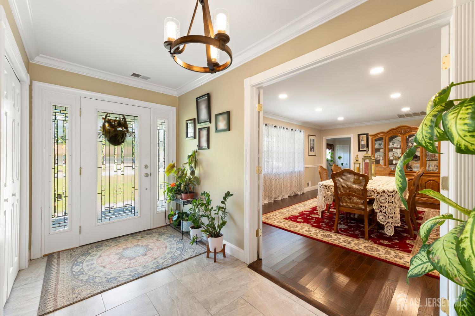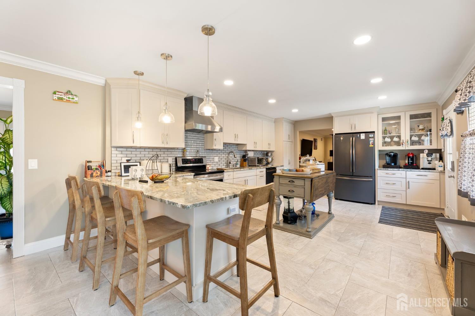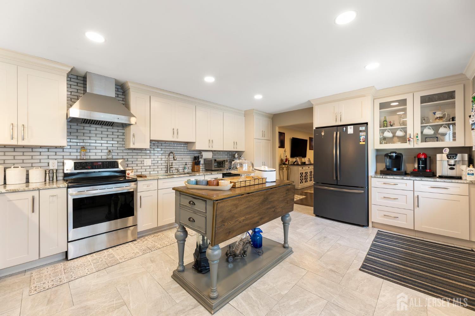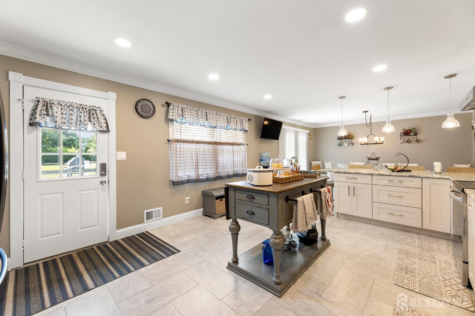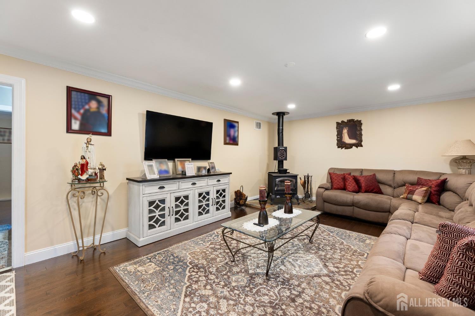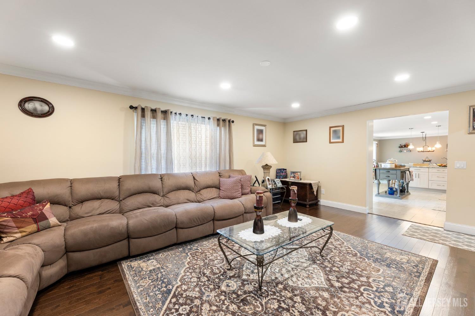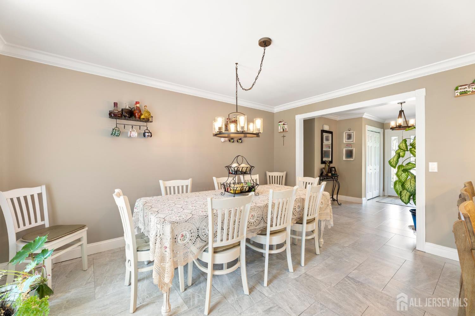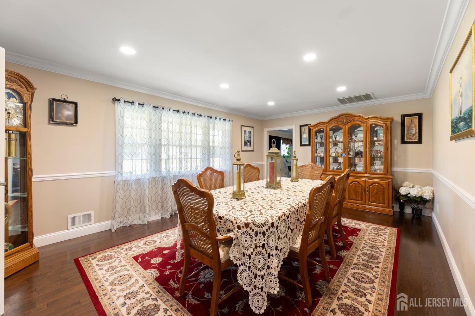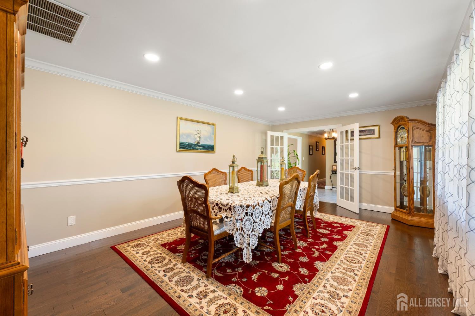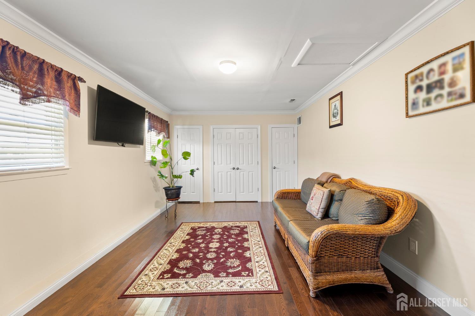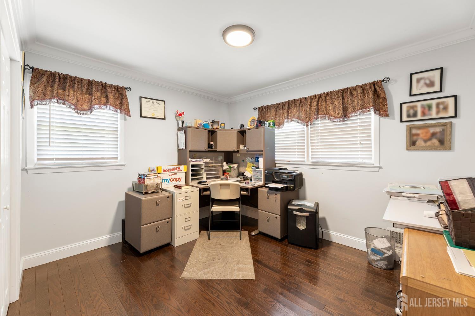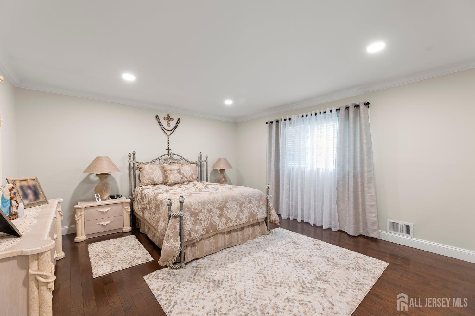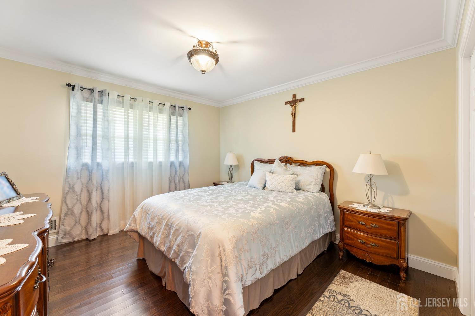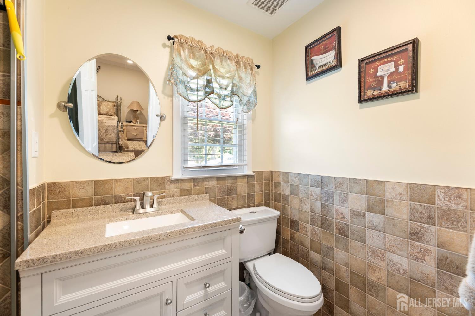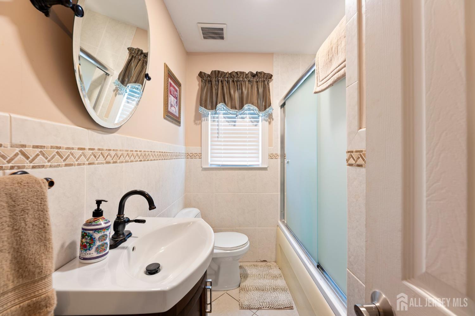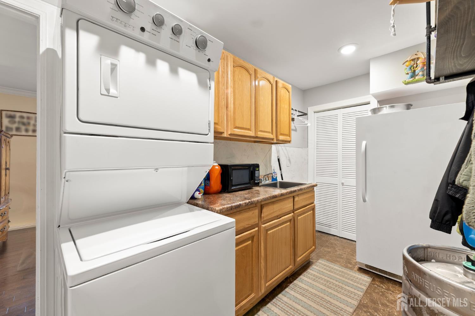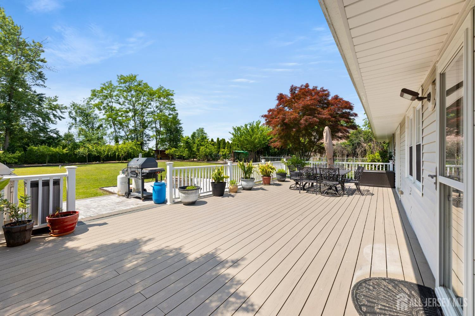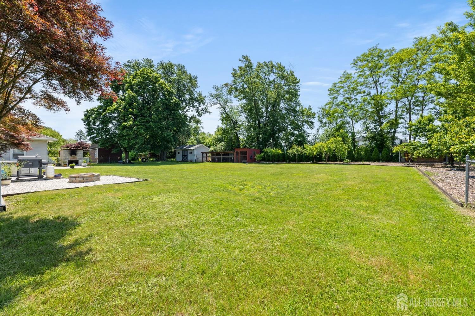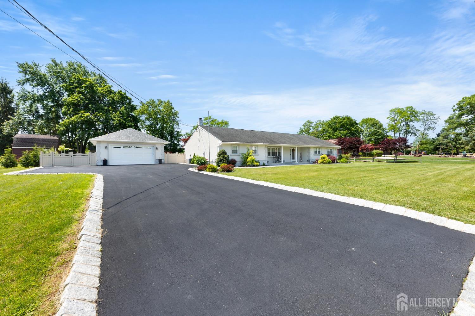197 Dey Grove Road | Monroe
Welcome to this stunningly renovated one-family ranch offering the perfect blend of comfort, style, and outdoor living. This home features three spacious bedrooms, including a luxurious master suite complete with a private bath and walk-in closet. Gleaming hardwood floors run throughout the home, creating a warm and inviting atmosphere. The eat-in kitchen is a chef's dream, boasting quartz countertops, a large center island, and plenty of space for cooking and entertaining. Relax in the cozy family room with a wood-burning fireplace, perfect for chilly evenings. Step outside to enjoy the outdoors on your expansive Trex deck, ideal for gatherings or peaceful mornings. The property also includes a detached garage and a driveway that can accommodate up to six cars. For those who appreciate a touch of country living, this property features your very own chicken coop and a variety of mature fruit trees, including cherry, apple, peach, fig, and more.... CJMLS 2515339R
