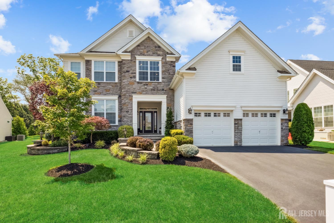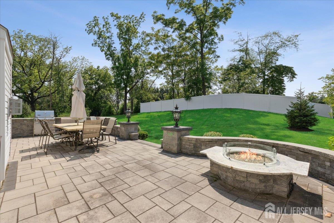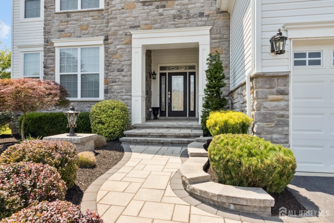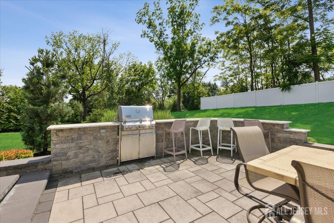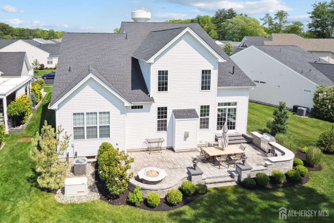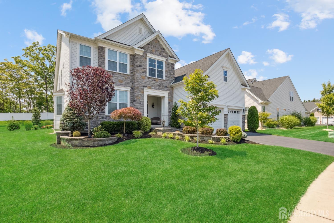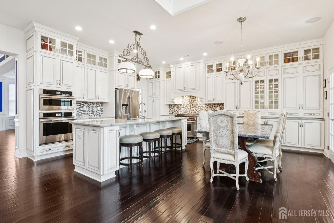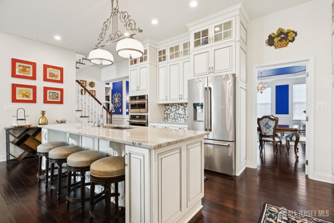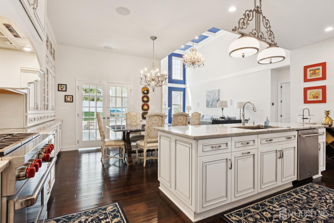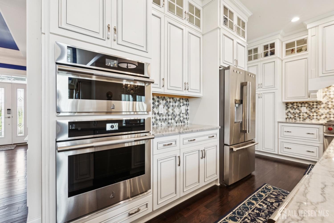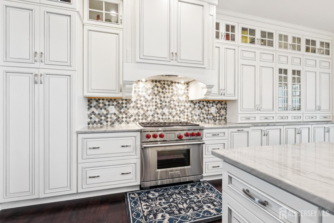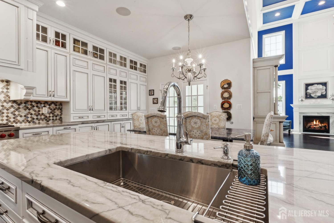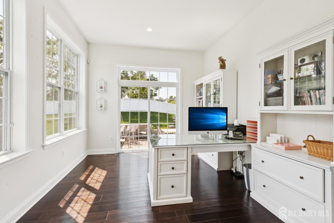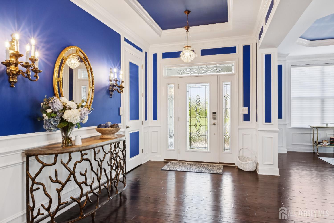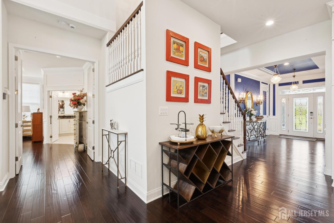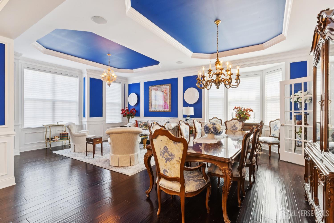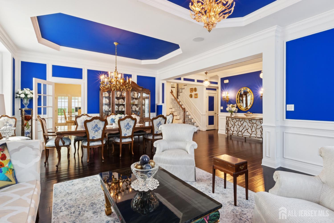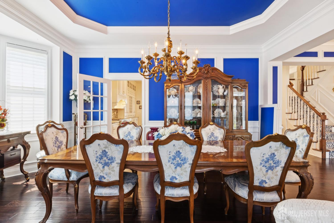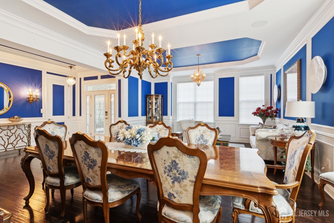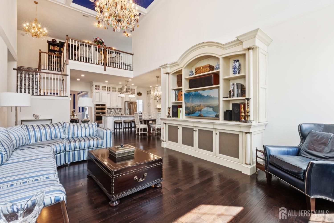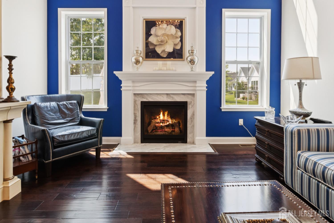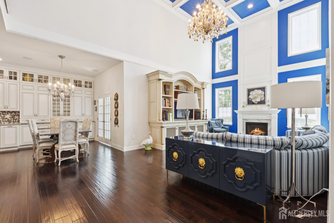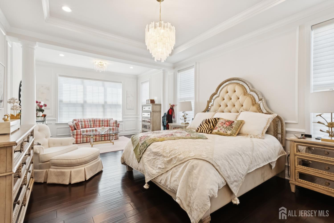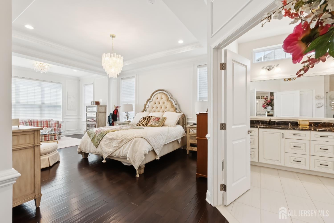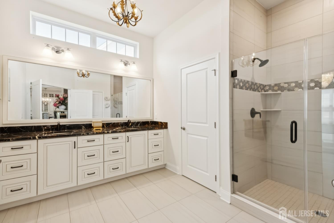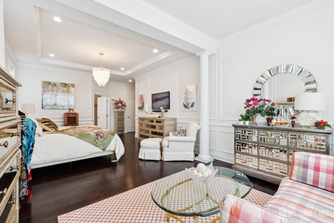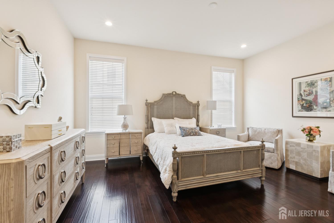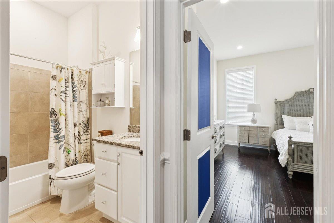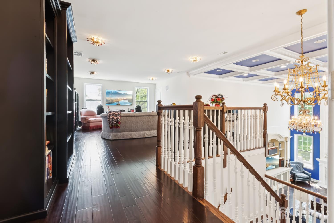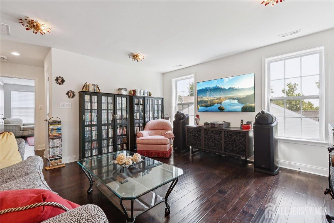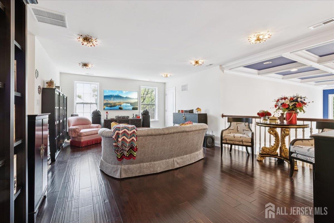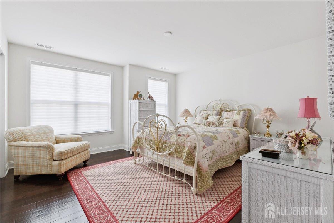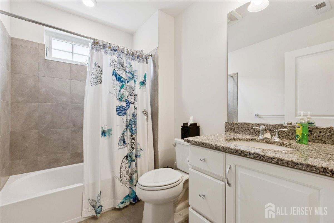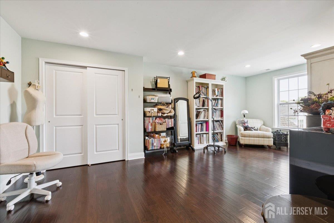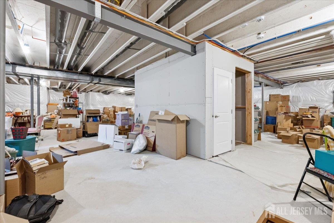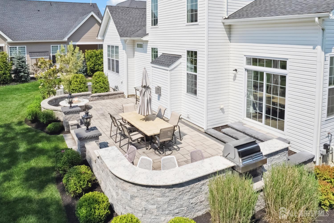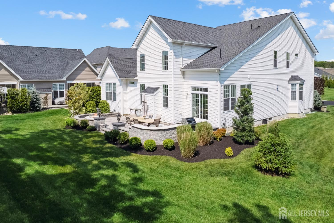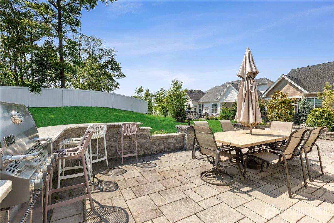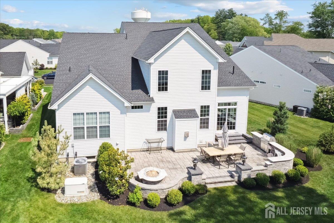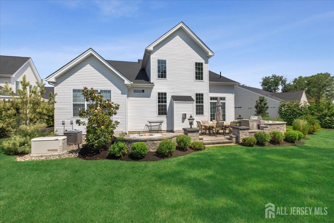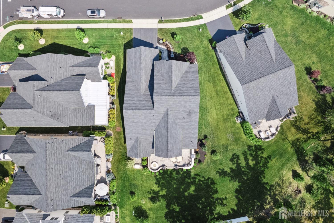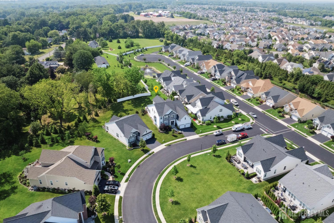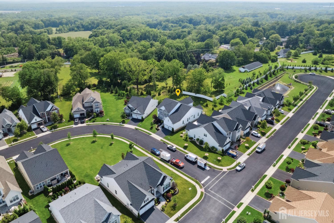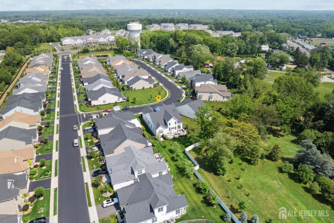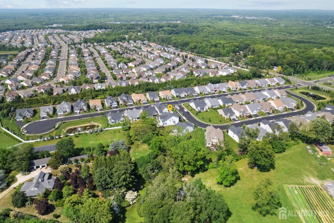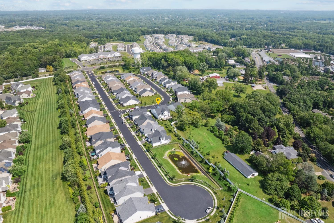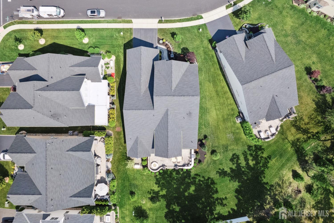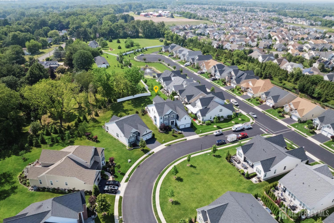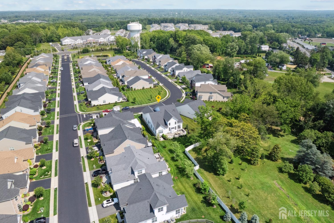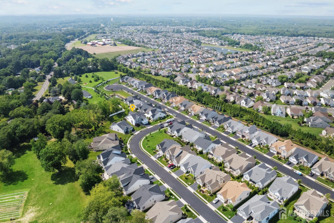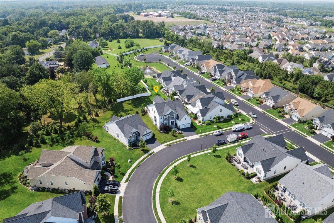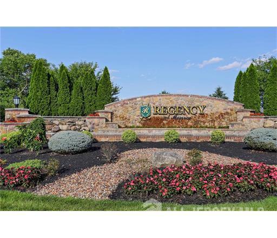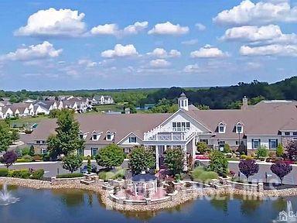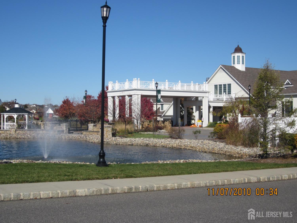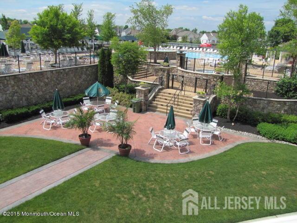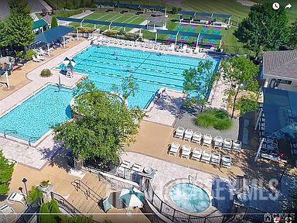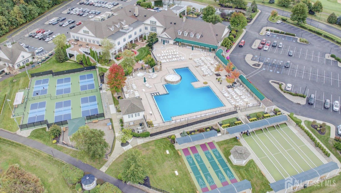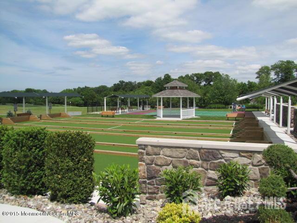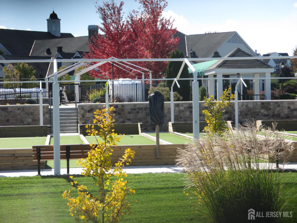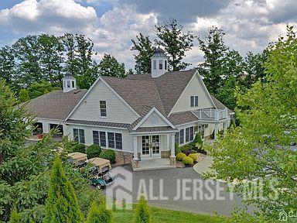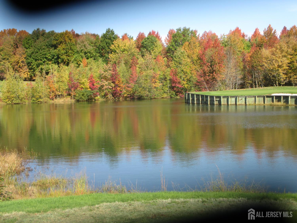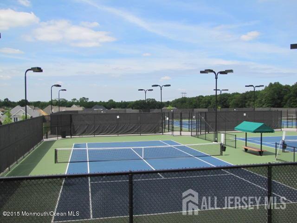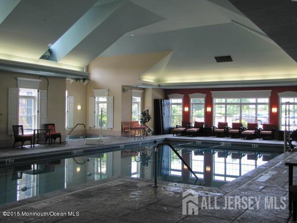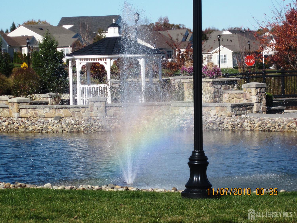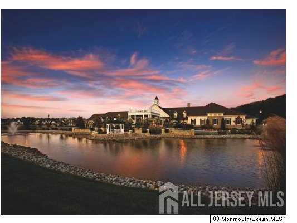23 Inter Lachen Court | Monroe
Magnificent ~ Spectacular ~ Outstanding - are just a few words to describe this special home. Boasting every amenity imaginable, this is the one! Drive up to priceless curb appeal - stone exterior, professional landscaping, custom brick paver walkway, etched glass front door and open porch with overhang for shade. Enter onto wide plank distressed hardwood floors and take in your surroundings! Wide open LR/DR Combo has bay window in the DR and custom molding, The kitchen is fantastic with off white expanded cabinetry with subtle grey glaze, low oversized center island, stone countertops, 6-burner cooktop vented out, expanded cabinets with pull-outs, pantries, gorgeous backsplash and spacious eating area. The Kitchen is open to the dramatic 2-story Great Room with custom built-in and gas Fireplace. French Doors in the kitchen eating area lead to a large window-lined Sun Room overlooking the private backyard and sliders to patio. The sumptuous Master Suite has tray ceiling, sitting area, a tremendous walk-in closet and a 2nd bonus closet. Double doors lead to the luxury Master bath with large shower, private commode, marble countertops, two sinks a linen closet and floor-to-ceiling upgraded tile in the shower. The first floor has a comfortable guest Bedroom located next to a full guest bath. The patio in the private backyard has a sitting wall, lights and a built-in BBQ encased in a granite countertop. A hardwood staircase with runner leads to the Loft which overlooks the Great Room. There is direct access to the attic, two large Bedroom's a full guest bath and a utility room. Hardwood floors run thru-out. The full basement finishes this house off making it one-of-a-kind in Regency @ Monroe. Misc features include: Whole House Generator, all TV'S included, professionally organized closets, surround sound speakers, central vacuum, recessed lights, key-lift for chandelier, custom moldings and hardwood floors thru-out, custom window treatments and all recently constructed - this home is a package and cannot be duplicated at this price. Regency @ Monroe has a newly renovated Clubhouse, 6 NEW Pickle Ball Courts, 9-hole par-3 Golf Course included in monthly fees, tennis courts and tennis pavilion, year-round indoor pool and luxury outdoor pool, Bocci, Shuffleboard, Playground and Restaurant. What are you waiting for? Come...JOIN THE PARTY! CJMLS 2515380R
