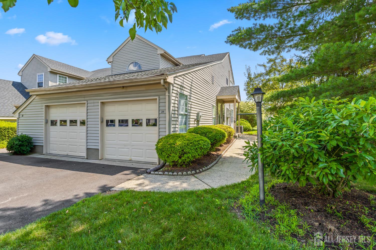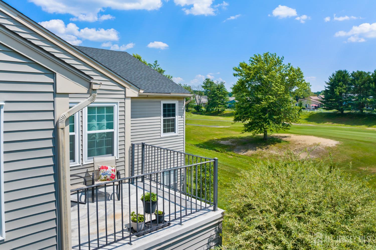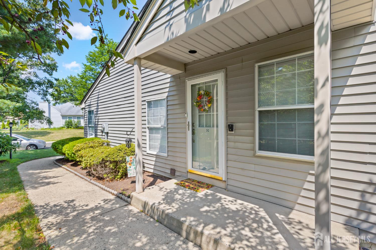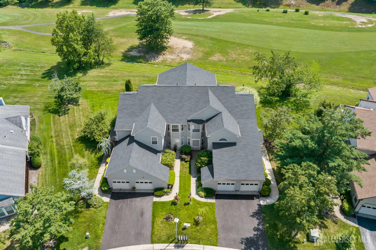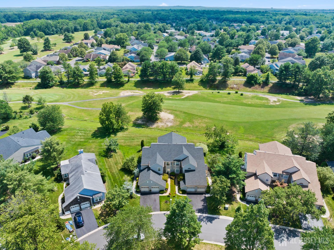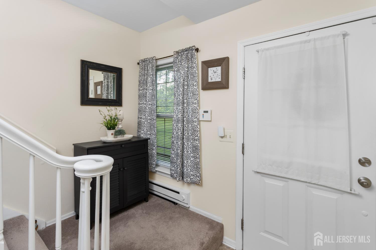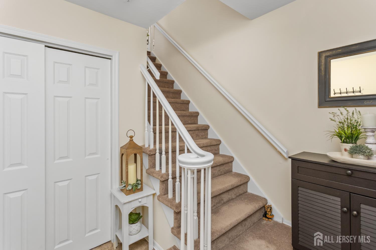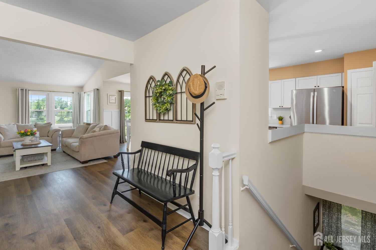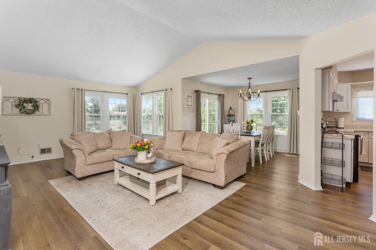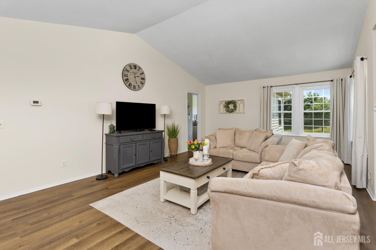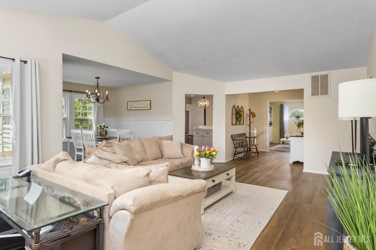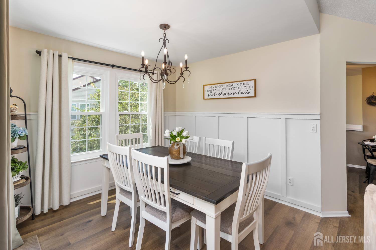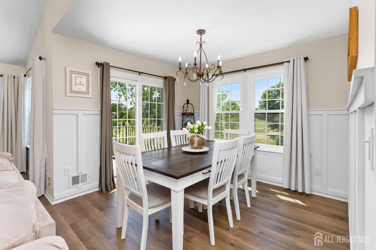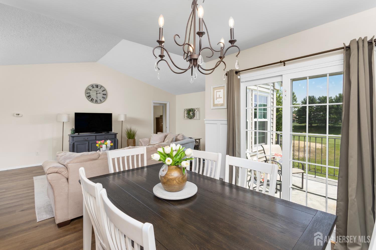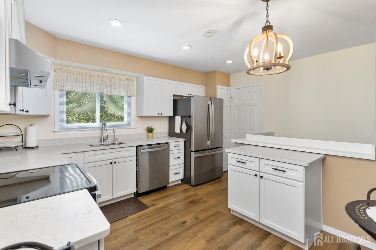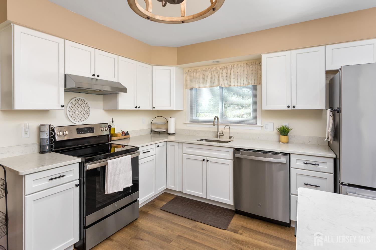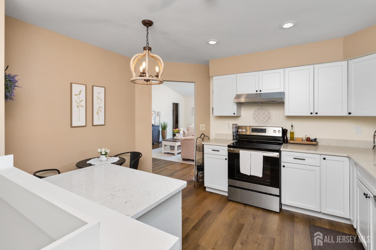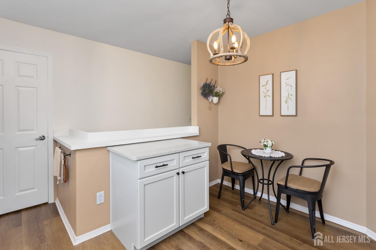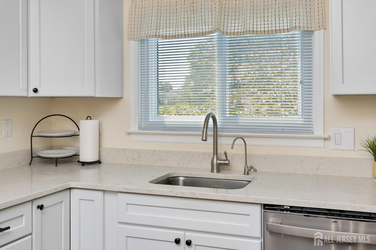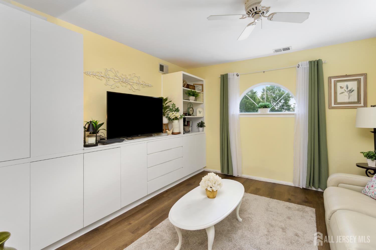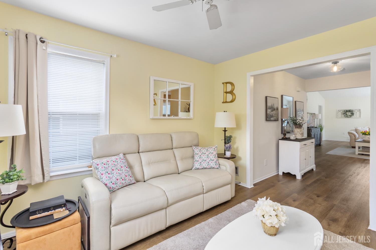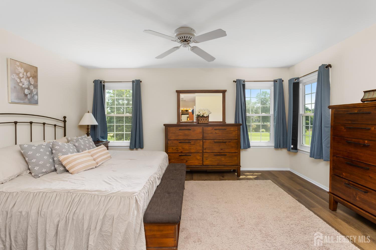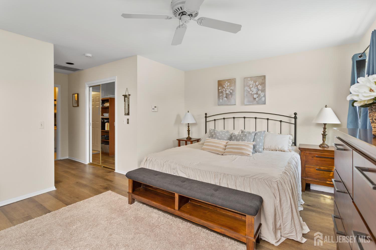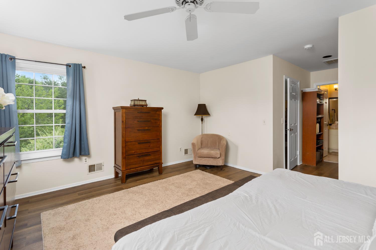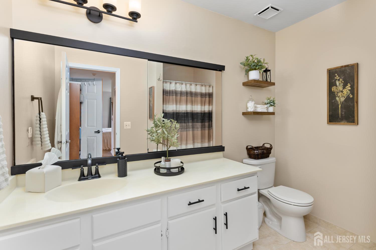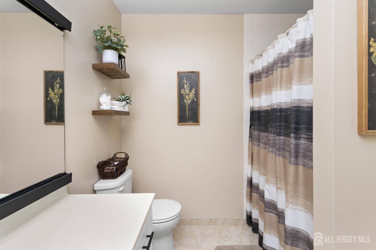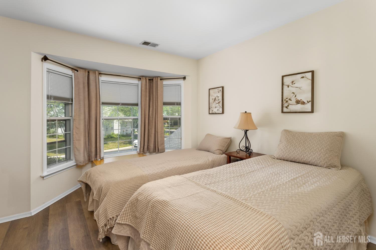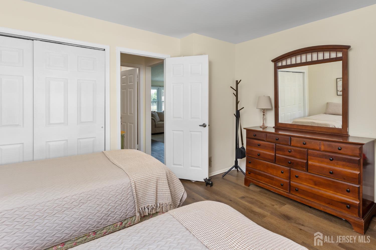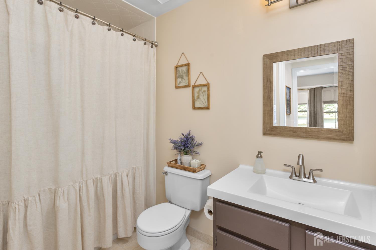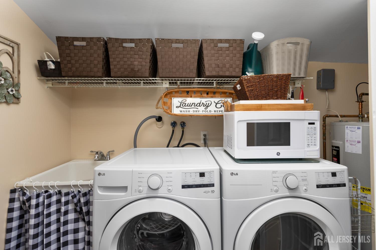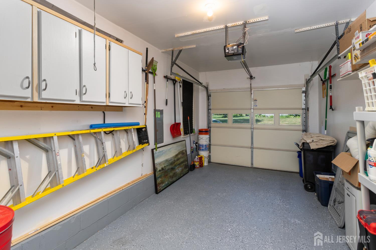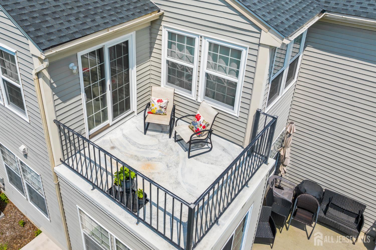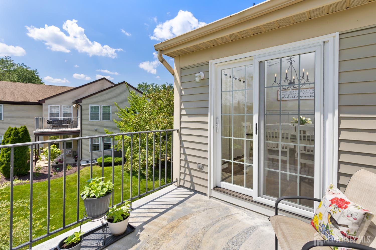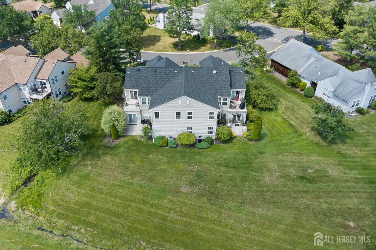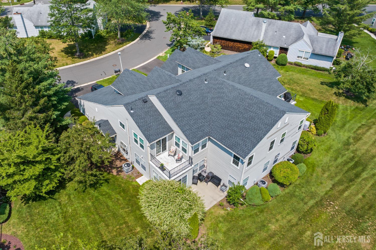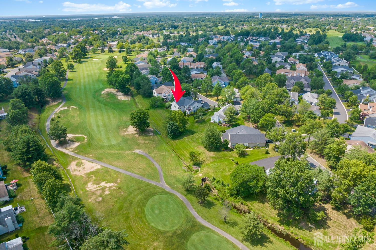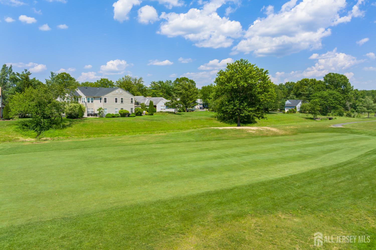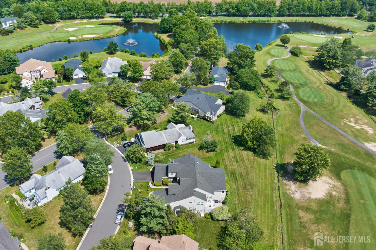3-C Hillsborough Drive | Monroe
Looking for a lifestyle upgrade in a 55+ community? This second-floor Lexington II model offers a prime location overlooking the golf courseand trust us, the views from the balcony are the icing on the cake! Step into a large, open-style floor plan that includes a bright living room, dining area, and a remodeled eat-in kitchen featuring crisp white cabinetry, sleek stainless steel appliances, and plenty of space for your morning coffee or casual meals. There's also a separate laundry room tucked away for convenience. The spacious primary suite offers a walk-in closet and private en-suite bath, while the guest bedroom has a full bathroom just across the hallperfect for overnight guests or visiting family. A flexible bonus room gives you options for a home office, den, craft room, or whatever fits your lifestyle best. And here's the best part: the owners have already done the work for you. High-end flooring runs throughout, and the entire unit is in pristine, move-in-ready condition. When it's time to unwind or entertain, your private balcony overlooking the golf course makes the perfect backdrop for relaxing evenings or friendly gatherings. Ready to make a move? Let's schedule your private showing todayhomes with this view don't come around often! CJMLS 2516245R
