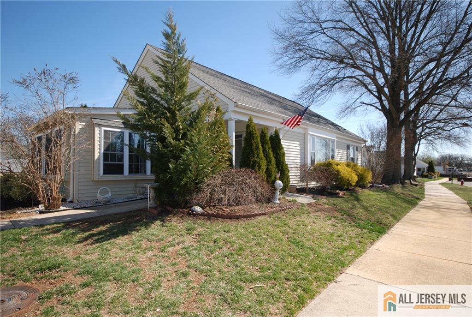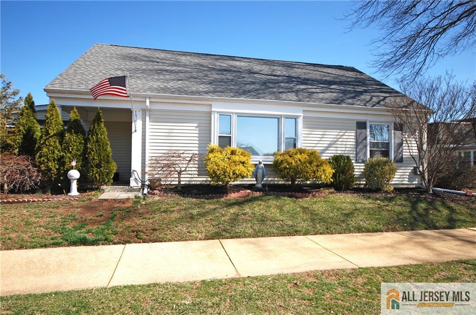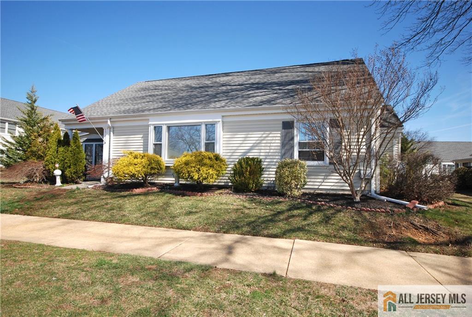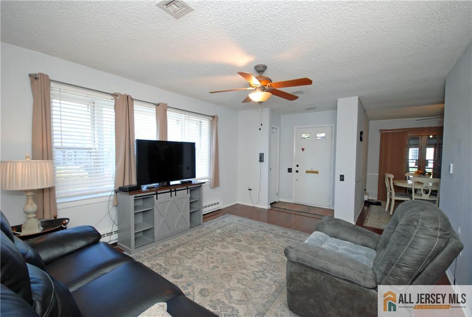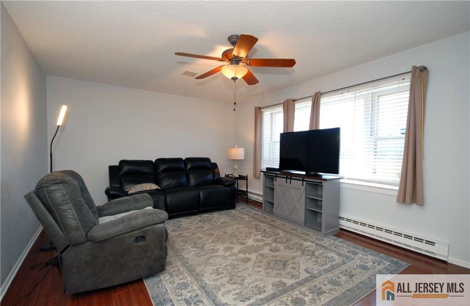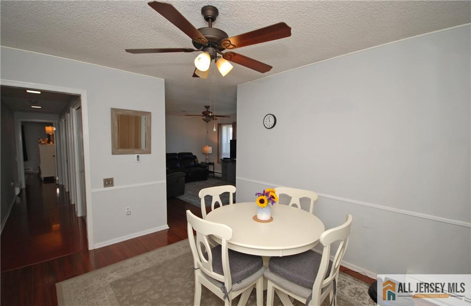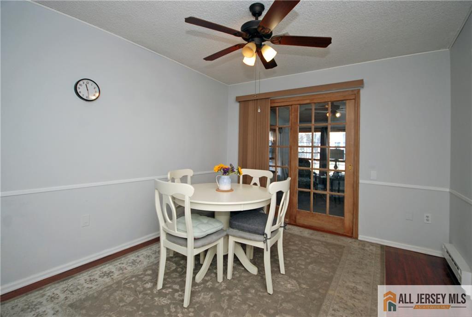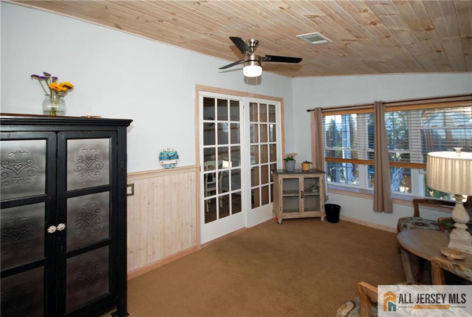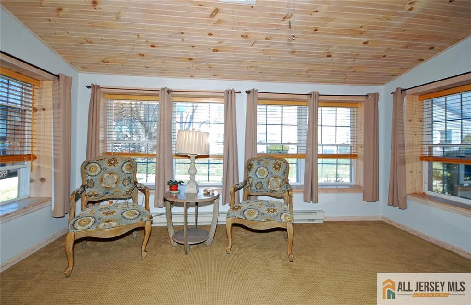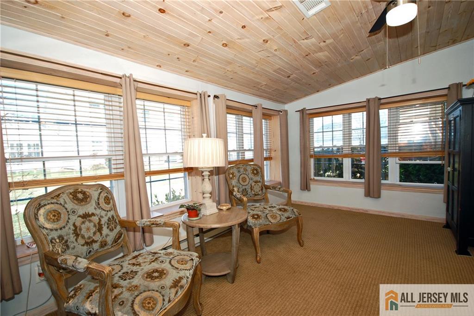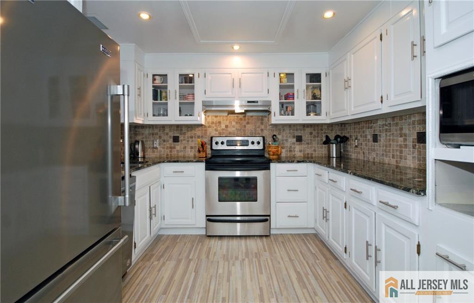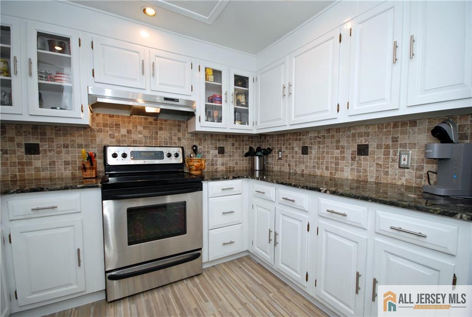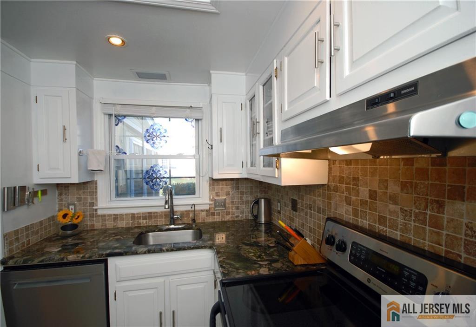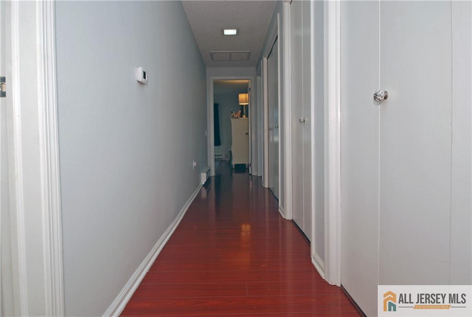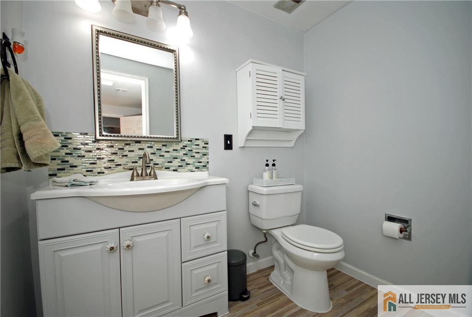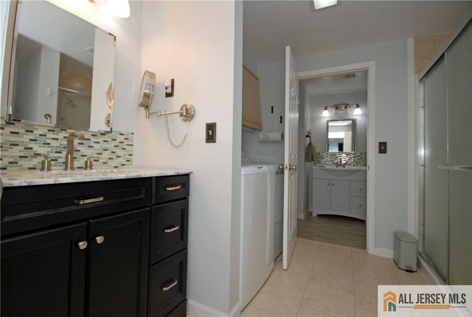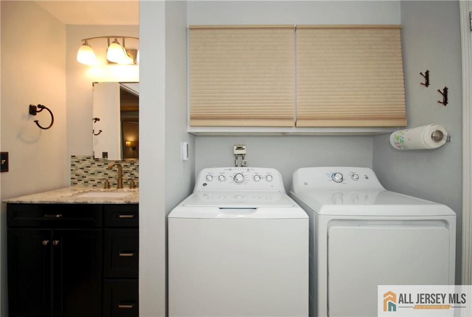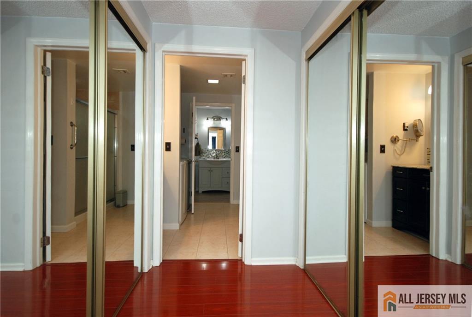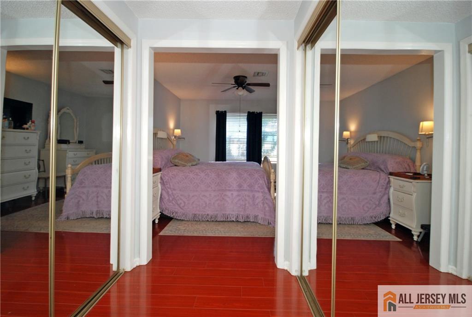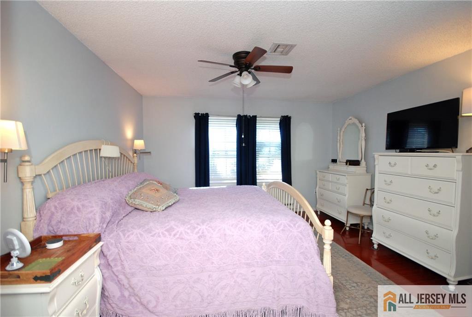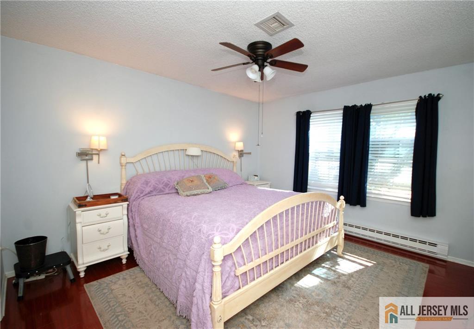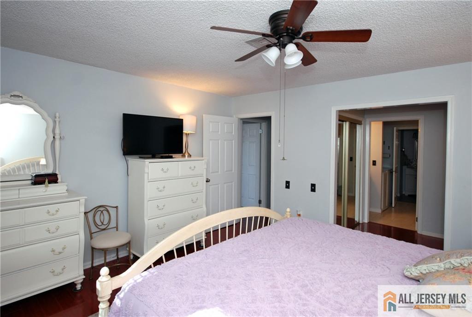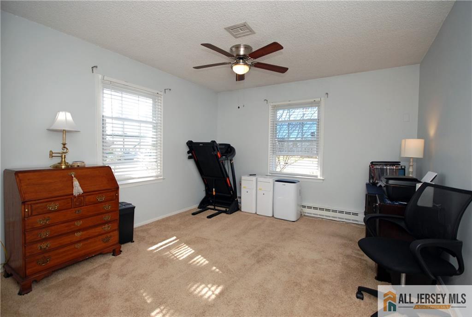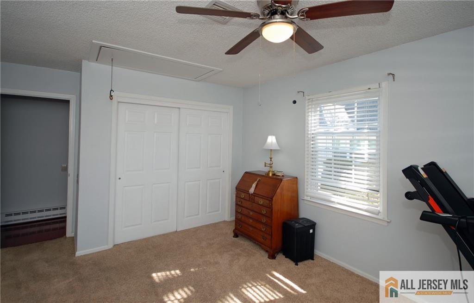176 Rossmoor Drive | Monroe
Welcome to this lovingly maintained 2 bedroom, 1 1/2 bath Delaware model ranch in the picturesque 55+ community of Rossmoor. Updates to the home include SS appliances, granite countertops and ceramic tile backsplash along with fridge with ice maker and in-line water filter in the kitchen. Beautiful laminate flooring has been installed in the LR, DR, hallway and MBR. There are updated vanities and flooring in both baths as well as the kitchen floor. Additionally, there's a newer HWH and upgraded digital thermostats. All but the living room windows have been replaced. The crowning jewel of this unit is the FOUR SEASON ROOM adjacent to the dining room with three walls of windows to bring in abundant sunshine and an attractive wainscoting ceiling and accent wall. Add to all of this the ability to park right in front of your home or use the carport and the close proximity to the entrance gate for easy access and exit to the community. This warm and inviting home is just waiting for it's new owner! CJMLS 2561222M
