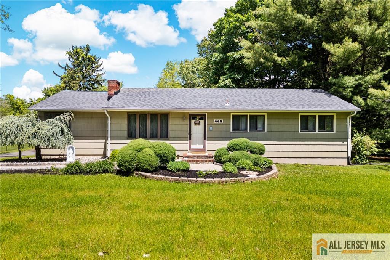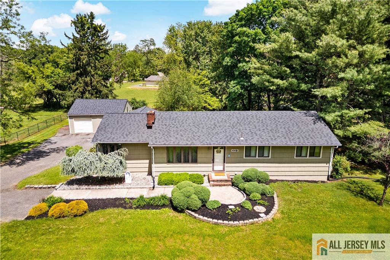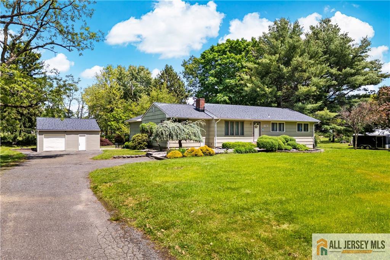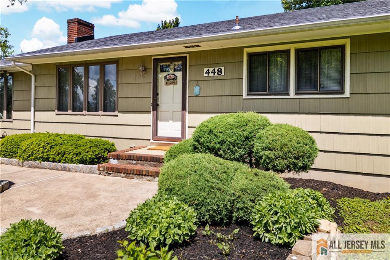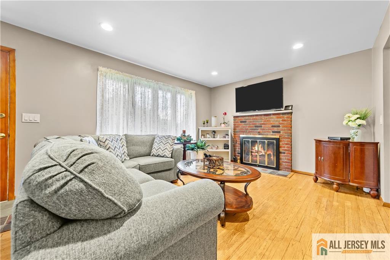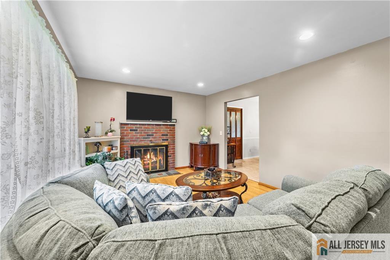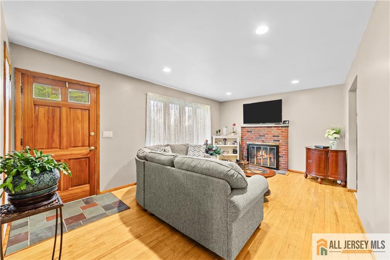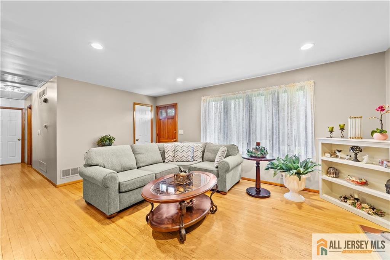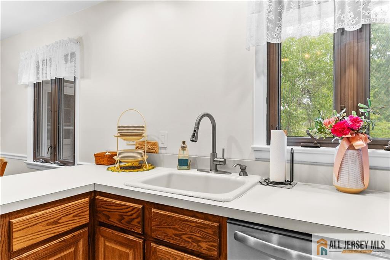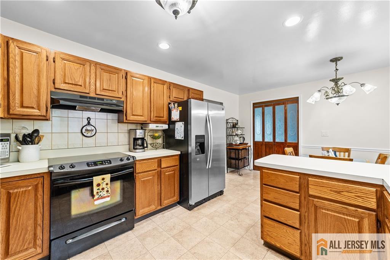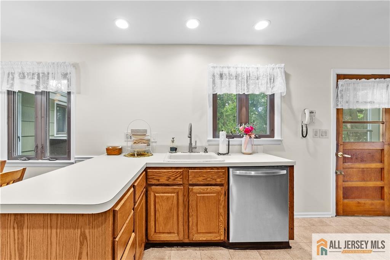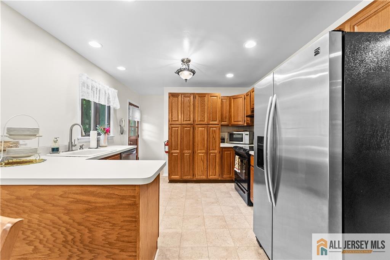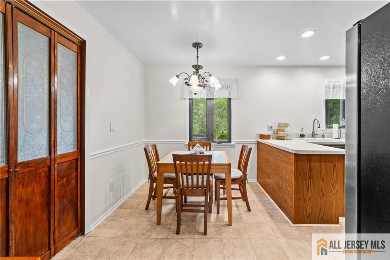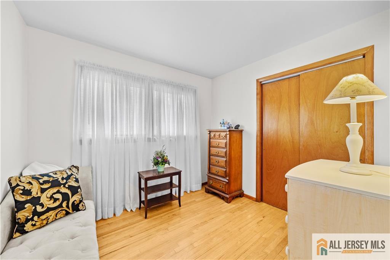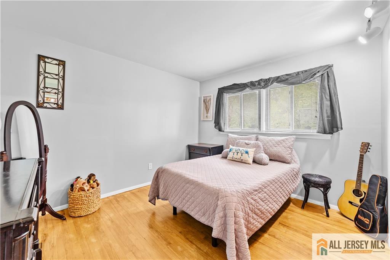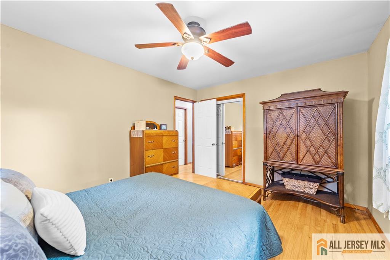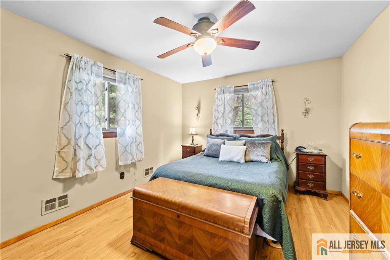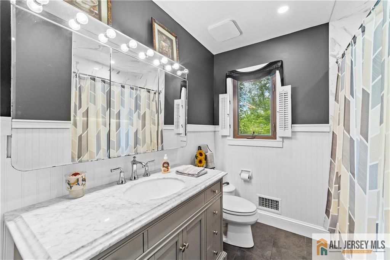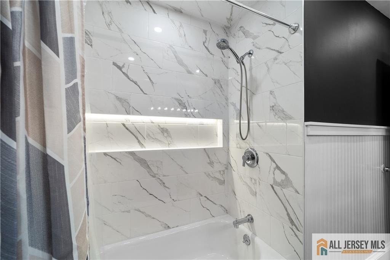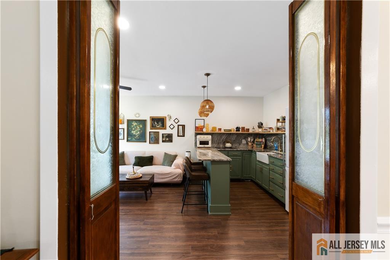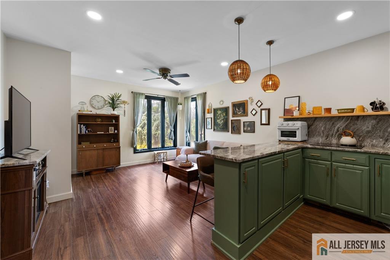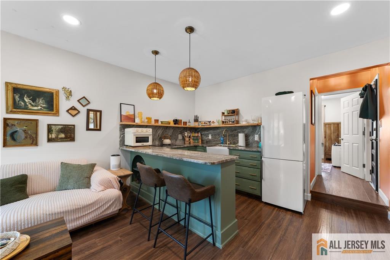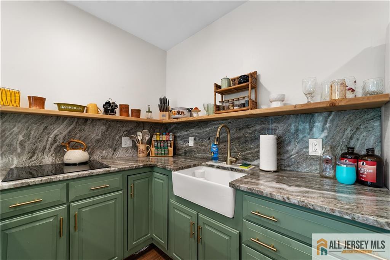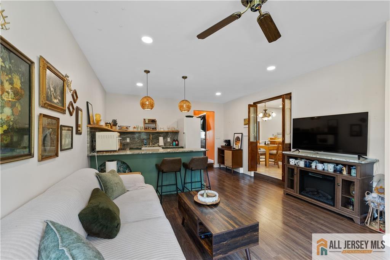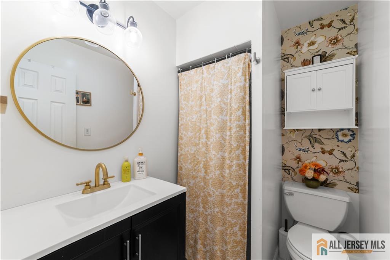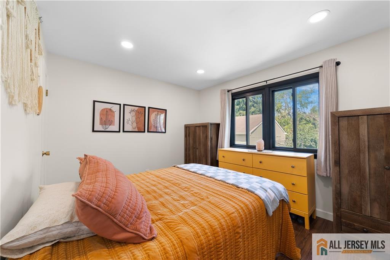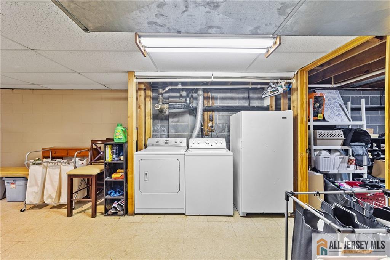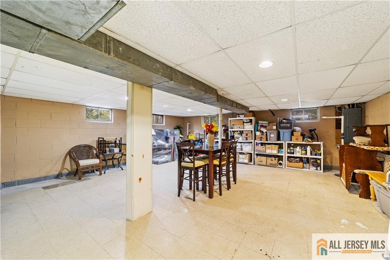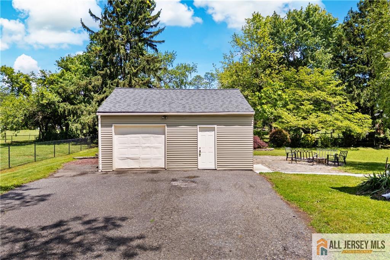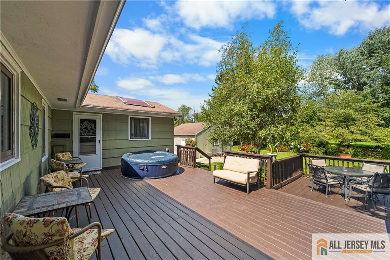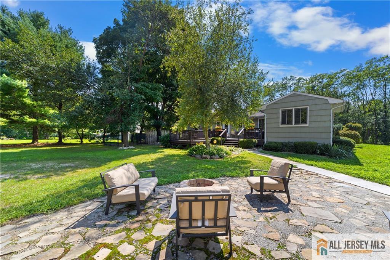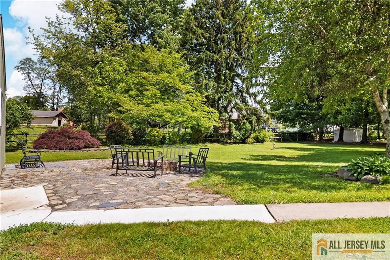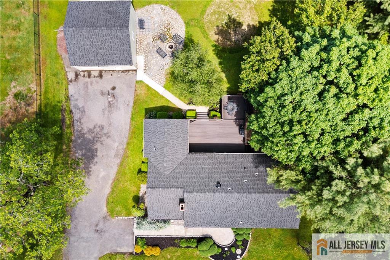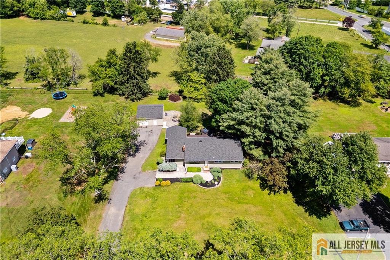448 Schoolhouse Road | Monroe
WELCOME HOME! Well-Maintained 4/2 home with MOTHER/DAUGHTER/IN-LAW SUITE, detached 24 x 24 garage AND Full Dry Basement! RECENT UPGRADES: 8/22-A/C 6/24-Main Bath 3/25-Septic, New Dishwasher & Electric Service Upgrade (House 200 amp Garage 100 amp) 4/25-Hot Water Heater 5/25-New Roof MAIN HOUSE: 3 BR/1 BA, Living Room, Kitchen with dining area. Solid oak hardwood floors, wood burning fireplace & Full basement with over 400 sf storage plus over 600 sf flex space ready for your home office, den and/or exercise room (French Drain, 2 sump pumps, drop ceiling with recessed lighting & laundry area. IN-LAW SUITE/APT: Private entrance off deck -1 BR/1 BA, Living Room & Full Kitchen with granite countertops, farmhouse sink, Convection Stove & Refrigerator. OUTSIDE PROPERTY FEATURES: 3/4 acre & backs to farm, massive flagstone patio with built-in firepit, pavers/fenced-in 12x16 dog pen, very private 2-tiered deck (14x24 & 10x10) with 3 stairways, 2 entrances & side patio with 220 amp connection for your hot tub! Beautiful property with mature trees and tons of perennial flowers. This home has been well-loved by only 3 owners and is waiting to make memories with you too! CJMLS 2561460M
