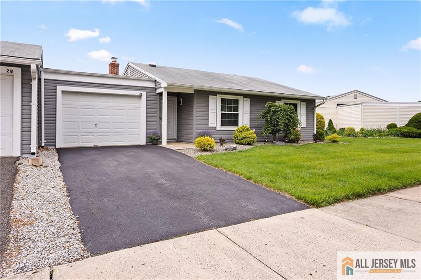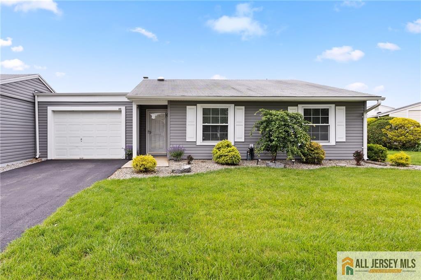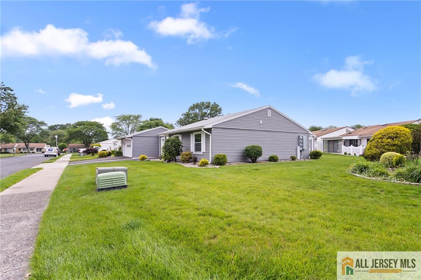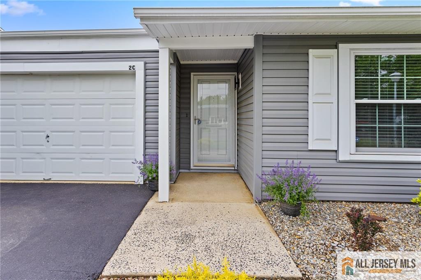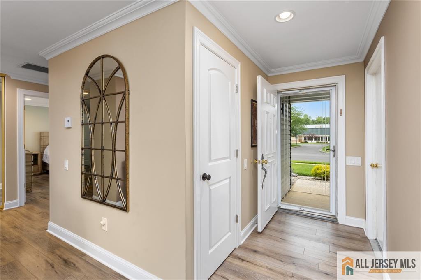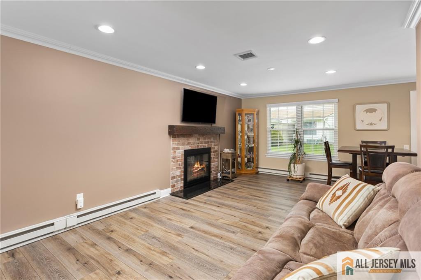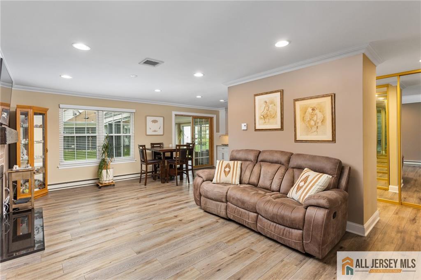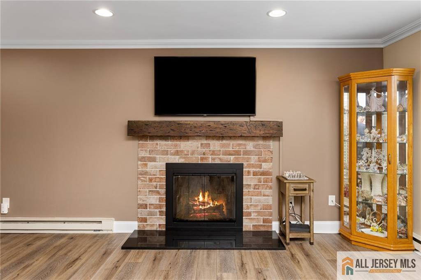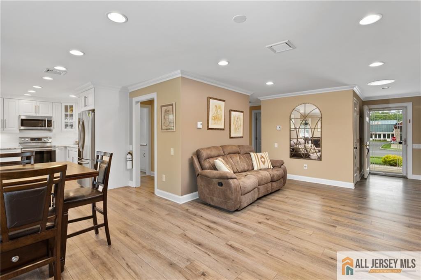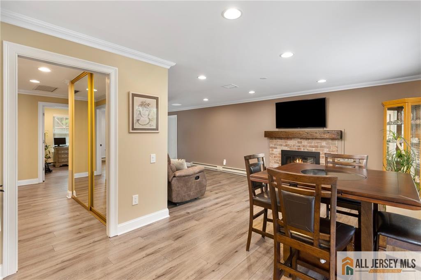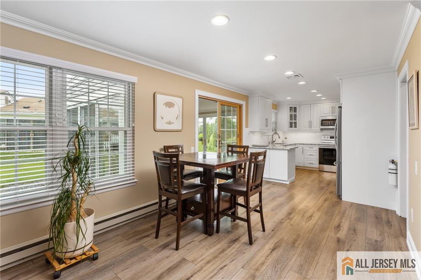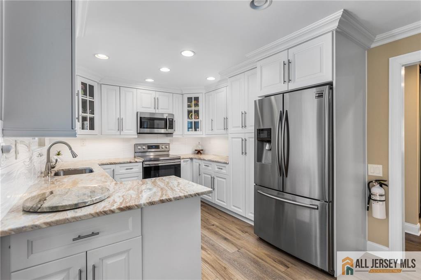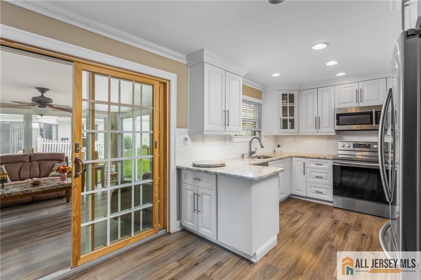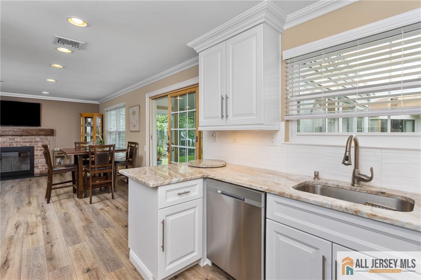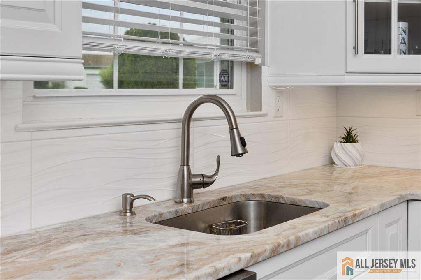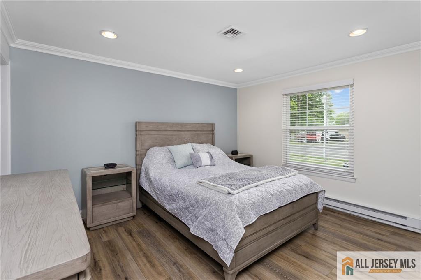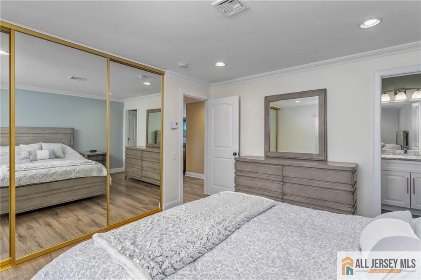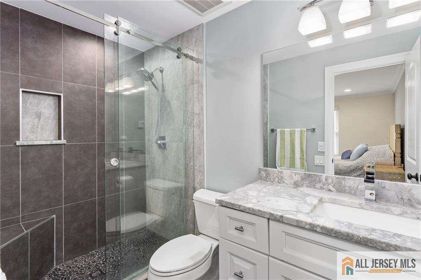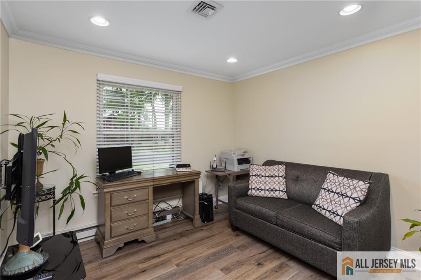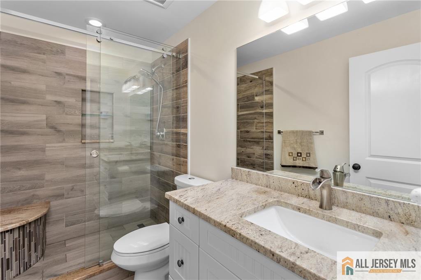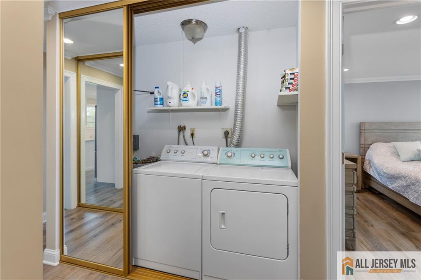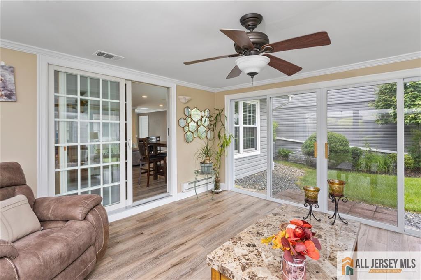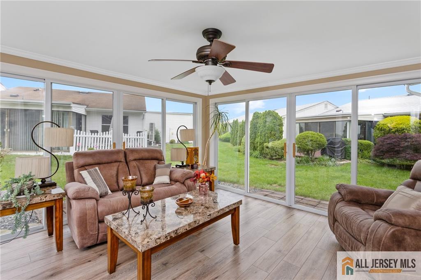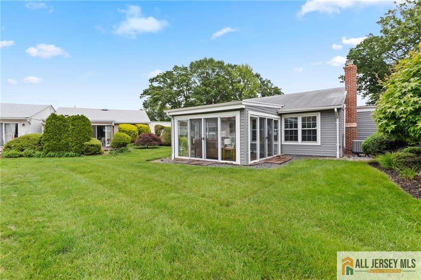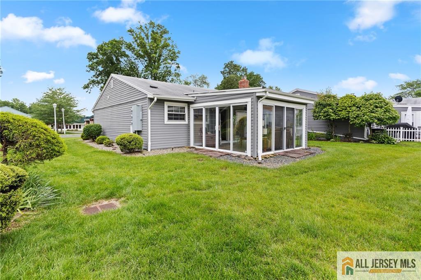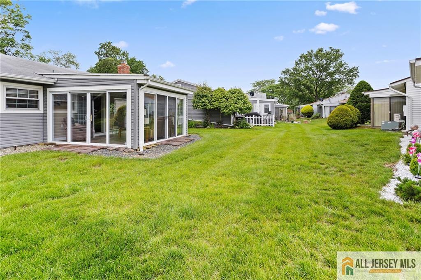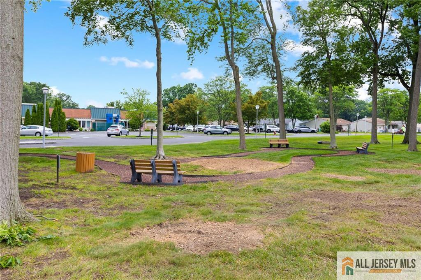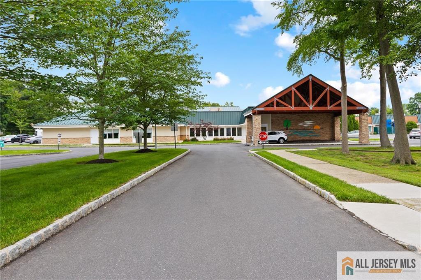2 Belmar Road | Monroe
***SELLER IS PAYING CAPITAL CONTRIBUTION AND CLEARBROOK ENTRANCE FEES!*** Prepare to be Wowed by this completely updated Timberline model end unit! With 2 bedrooms,2 baths and a Florida room this home has it all! The remodeled kitchen features STUNNING granite counters, soft-close white Shaker cabinets, a "wavy" white tile backsplash & stainless appliances. Both bathrooms have been beautifully upgraded with frameless shower doors, granite counters, modern lighting and a Thomasville vanity in the guest bath. Enjoy cozy evenings by the fireplace in the living room, gorgeous LVT floors throughout (NO carpet). This home is filled with crown molding, recessed lighting and a suntube at entrance. Plus it's incredibly energy-efficient with a 4-year-old heat pump and new vinyl siding with extra insulation for low energy bills. Chimney has been inspected and has a new damper +cap, updated electric panel, windows were replaced. Conveniently located across from the clubhouse with amazing amenities-fitness center, pool, golf, billiards, woodworking and stained glass workshops, computer room and so much more. Gated entry & 24/7 nurse and Express bus to NYC + shopping + a few minutes away. Live like an HGTV star! CJMLS 2561651M
