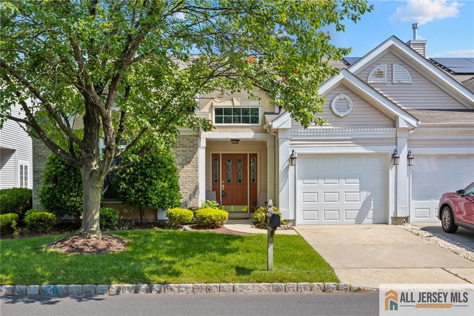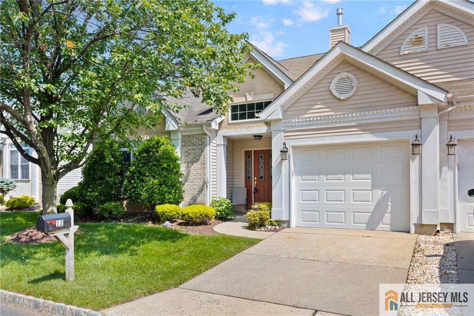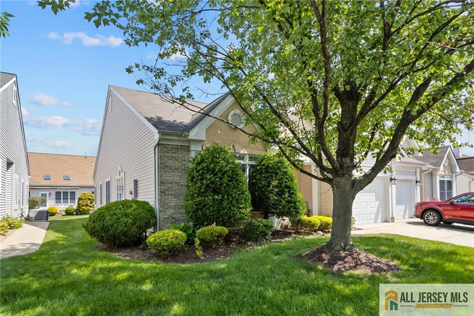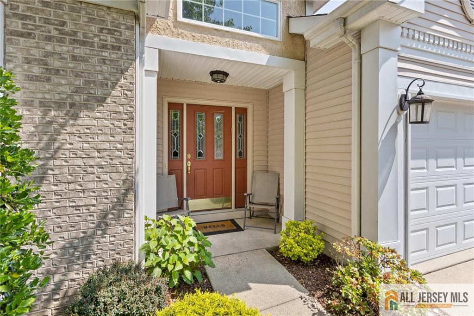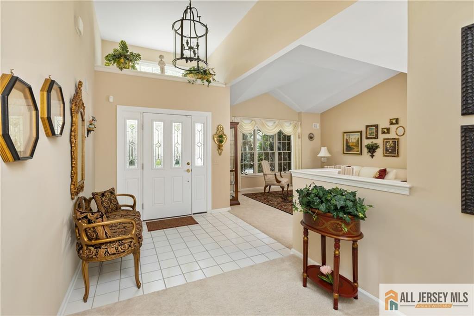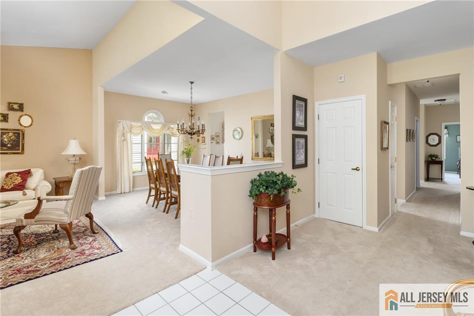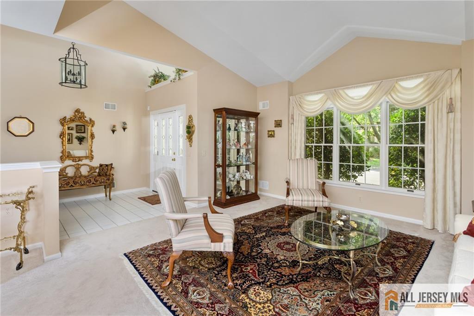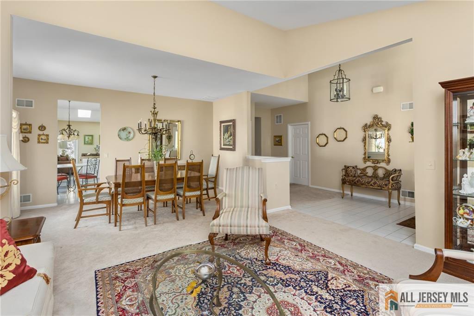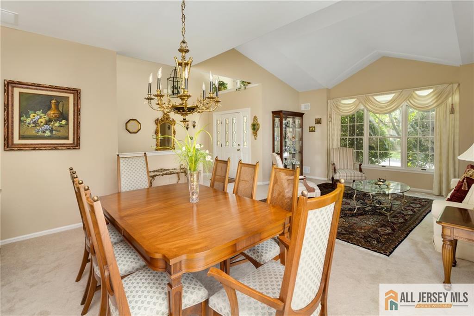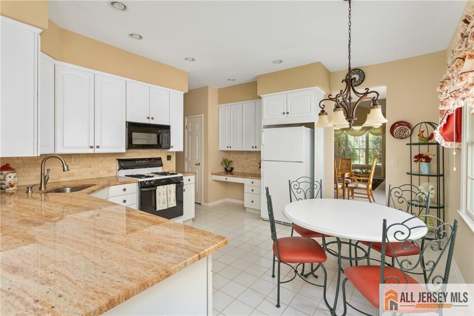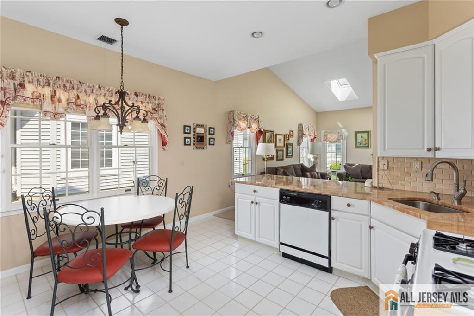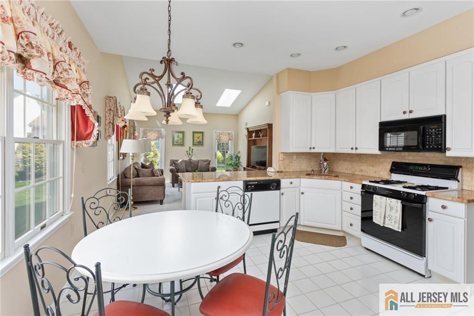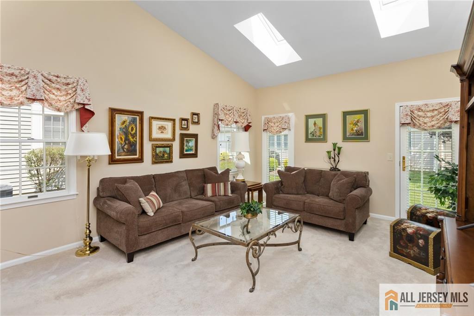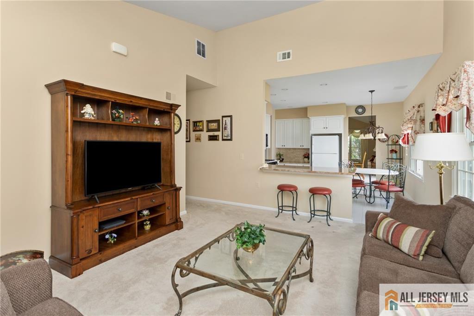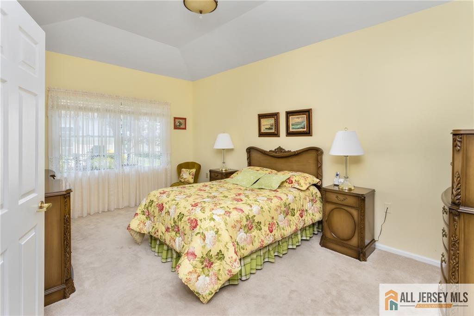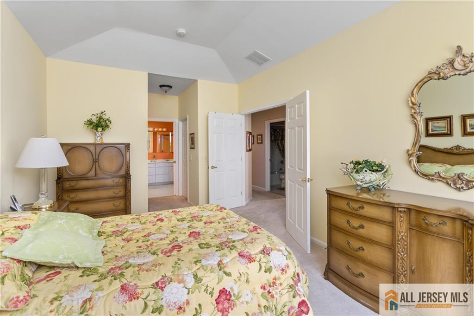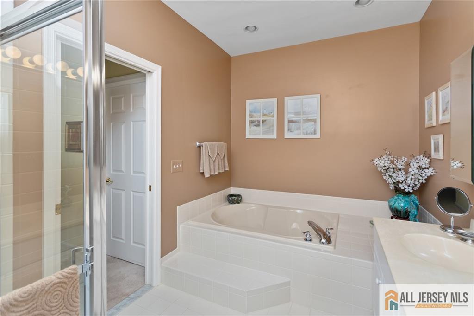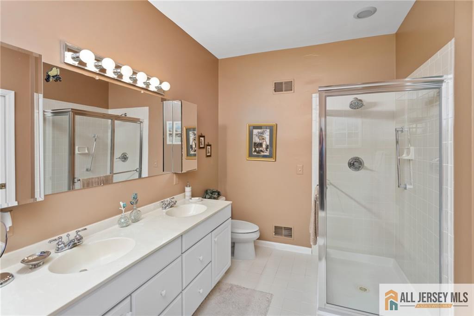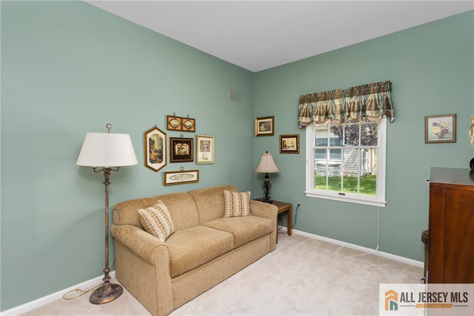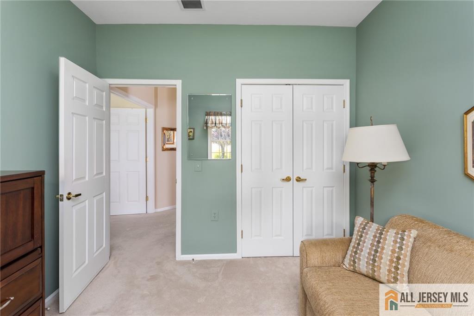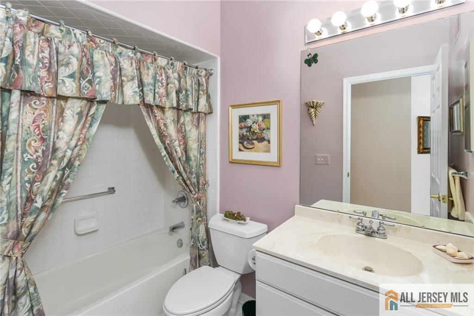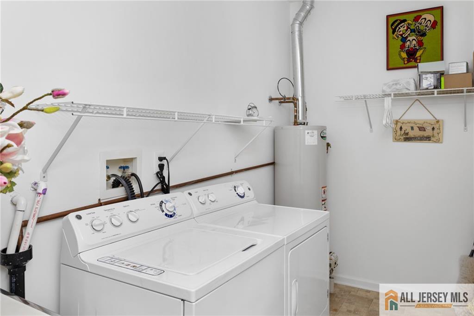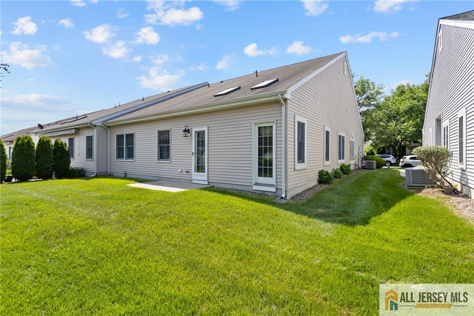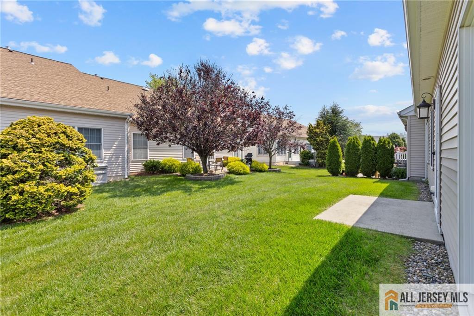12 Wellfleet Street | Monroe
Welcome to this desirable Fairfax ranch in the luxury 55+ Greenbriar at Whittingham Community. Located on a quiet street this wonderful floor plan in pristine condition features 2 bedrooms, 2 full baths, Dining Room, Living Room AND Family room perfect for entertaining. The Eat in Kitchen features white cabinets, gorgeous granite counters and ceramic tile floors and is open to the Family Room with vaulted ceiling and a door to the patio. The Master Bedroom has 2 large closets and an ensuite bath with two sinks, stall shower and a soaking tub for total relaxation. Dramatic high ceiling entrance and LED lights throughout. The laundry room includes a sink, washer & dryer and leads to the garage. With a newer roof ( 8 yrs old) and HVAC (1 year old) this home is worry free. The community has a newly decorated Clubhouse with resort style Indoor and Outdoor pools, fitness center, The Greenery restaurant, 9 hole golf course (membership fee is discounted for residents but not mandatory), tennis, pickleball, 24/7 nurse and guard at the gatehouse. Shows, trips and activities-you will never be bored. CJMLS 2561688M
