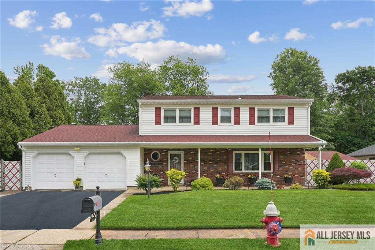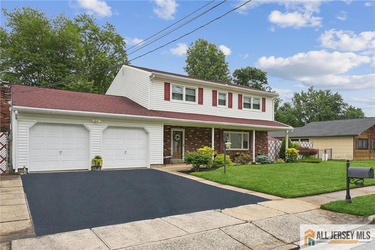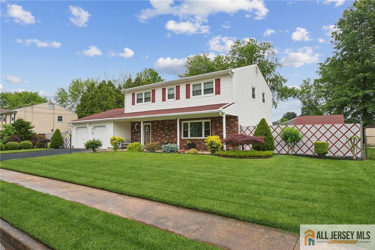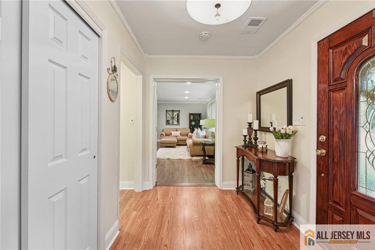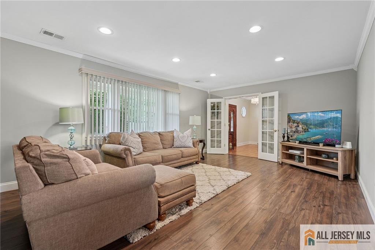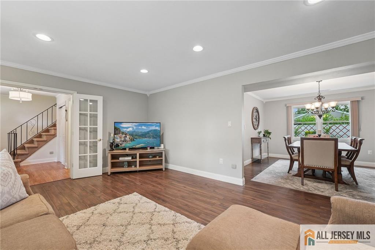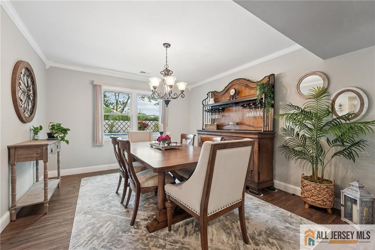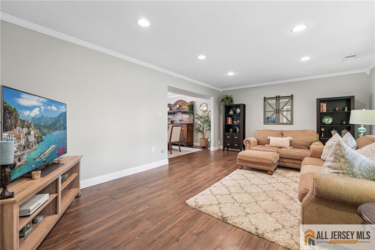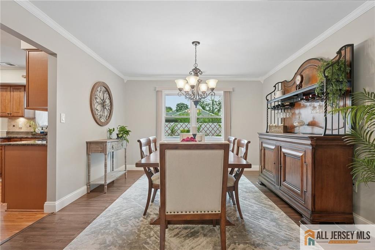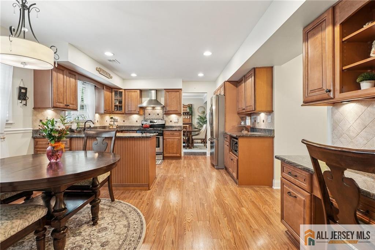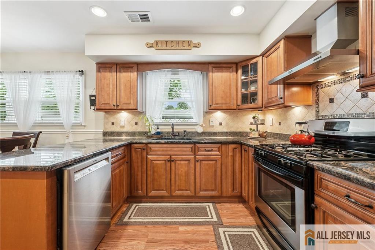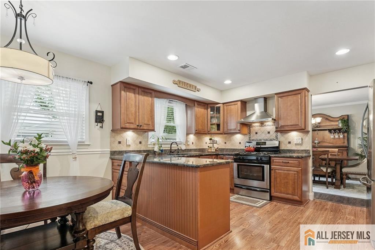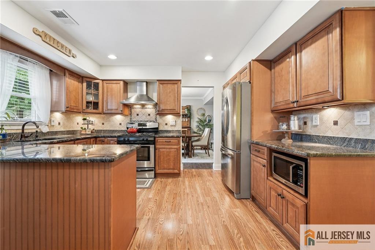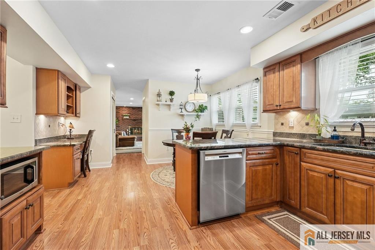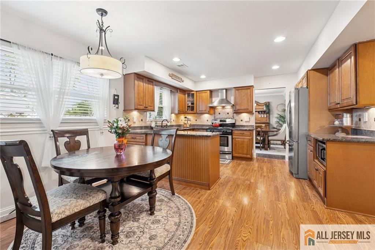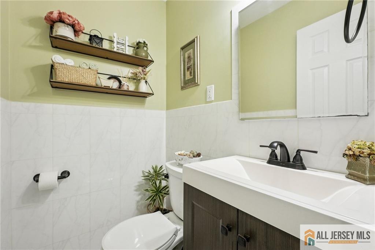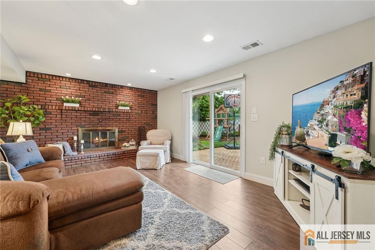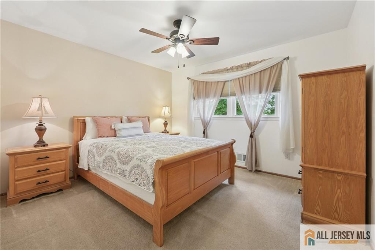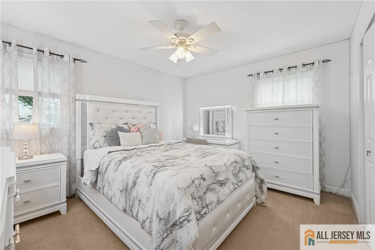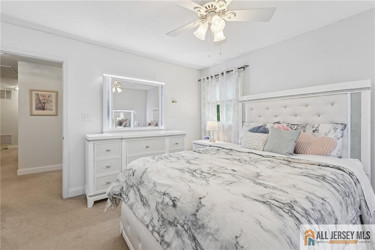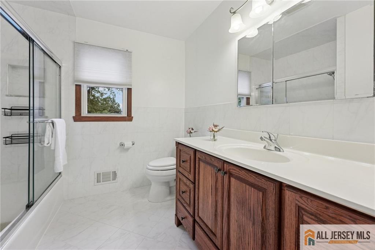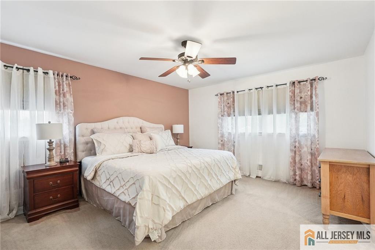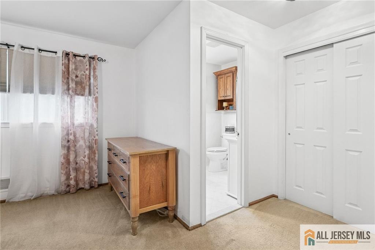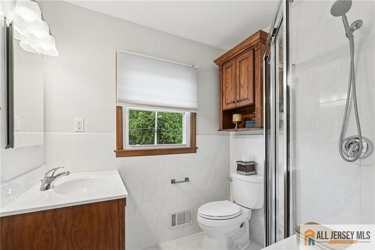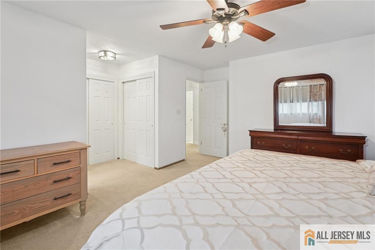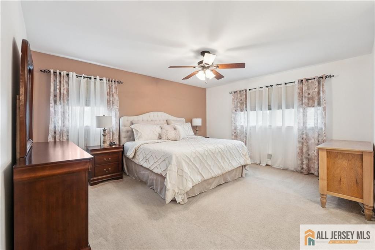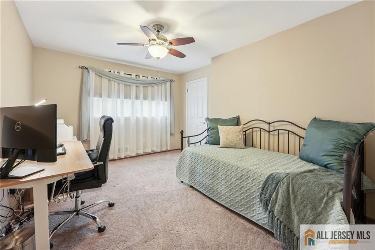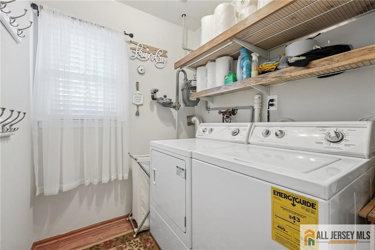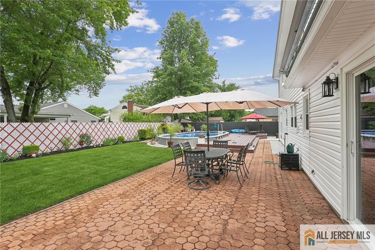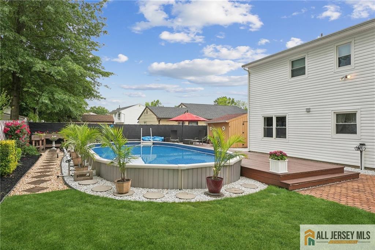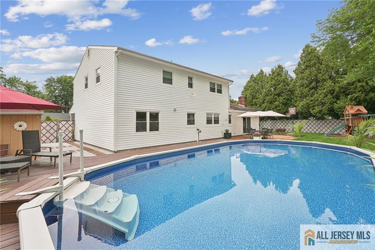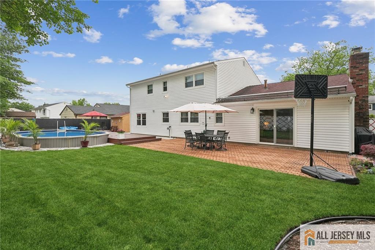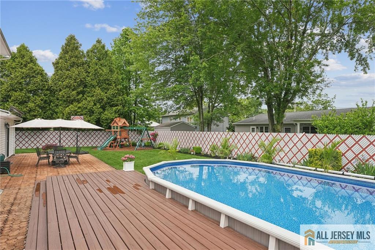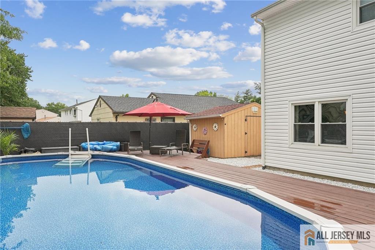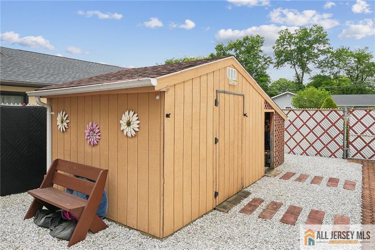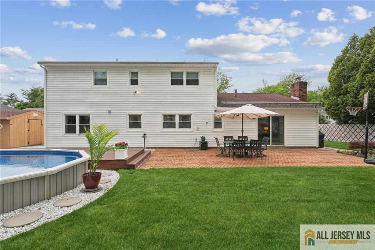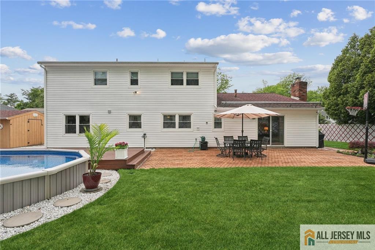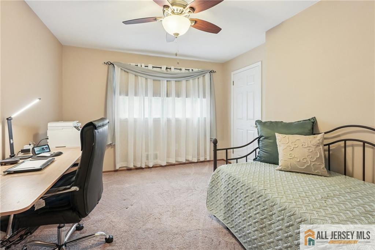39 Evergreen Terrace | Monroe
Custom! Nestled In The Coveted Mill Lake Manor Section Sits This Impressive Colonial Home With Quality Craftsmanship At Each Turn! From The Moment You Arrive, You're Greeted By Professionally Manicured Grounds & Meticulous Landscaping That Enhance The Stately Presence. Every Inch Of This Home Has Been Fully Maximized To Its Ultimate Potential No Detail Overlooked.Turn-Key & Open Into The Formal Foyer That Opens Up To A Bright & Airy Floor Plan With HIGH Ceilings With An Adjacent Ample Sized Living Room With French Doors, Flooded With Natural Sunlight & Accented With Recessed Lighting, Custom Moldings & Trim, With Newer Flooring Throughout With EZ Access To The Formal Dining Room & Gourmet Eat-In Kitchen Featuring Stainless Steel Appliances, Marble Countertops, Custom Cabinetry W/ Built-Ins, Custom Backsplash, Breakfast Bar & More With Serene Views To The Private Yard. The Family Room Is Perfectly Positioned Towards The Back Of The Home Boasting Comfort & Entertainment Feat. A Wood-Burning Fireplace W/ Brick Facade, Custom Flooring With Sliders Leading To A TRUE Expansive Backyard Retreat! The Upper Level Features 4 Spacious Bedrooms With High Ceilings With Tons Of Storage Including A MINT Hotel-Like Primary Suite With Double Closets And A Private Bath. Bonus! Entertainer's Paradise Awaits Right Here With A Deep Yard Featuring A Heated Pool, Custom Paver Patio, Deck, And Lush Greenery Creating A Resort-Like Ambiance. Nothing Left To Do But Unpack And Move Right In. A MUST SEE! CJMLS 2561778M
