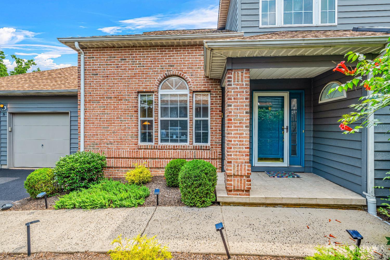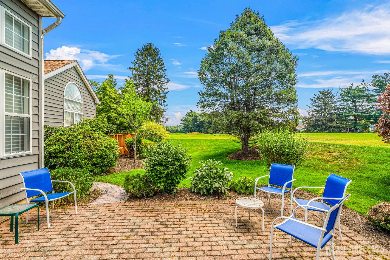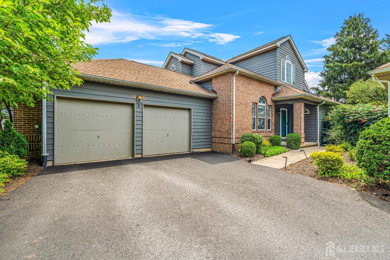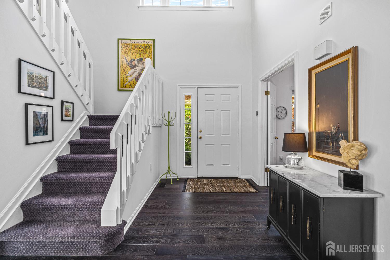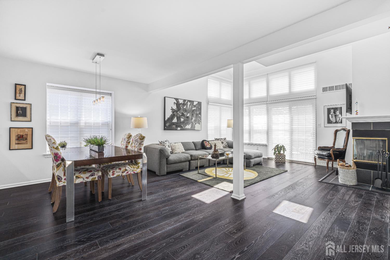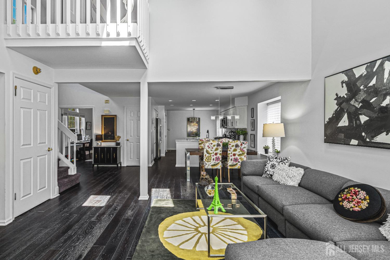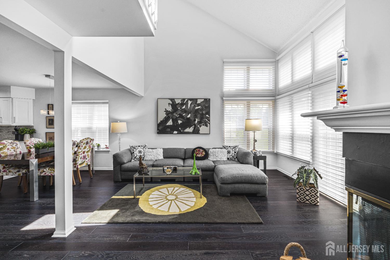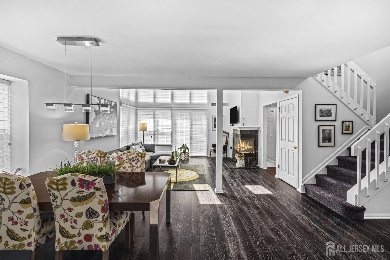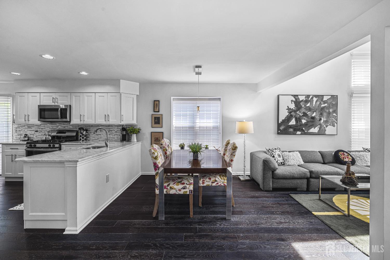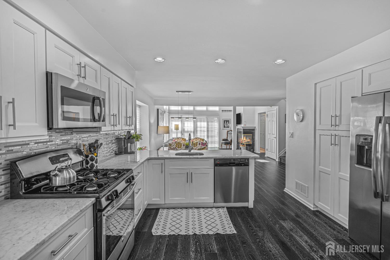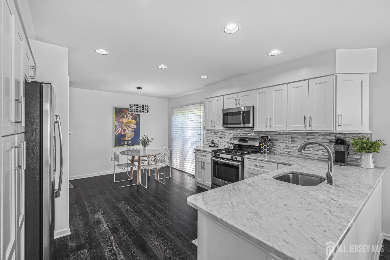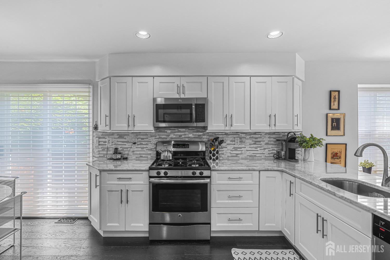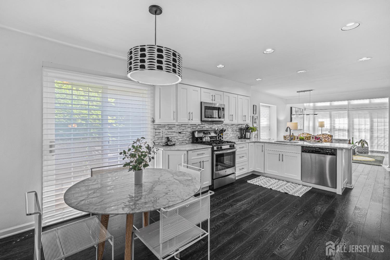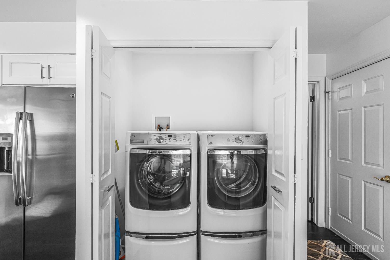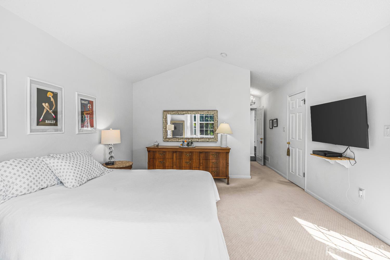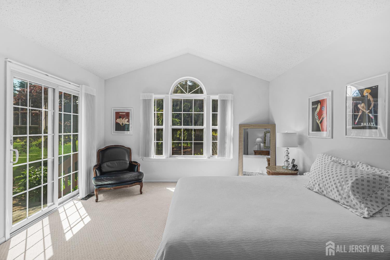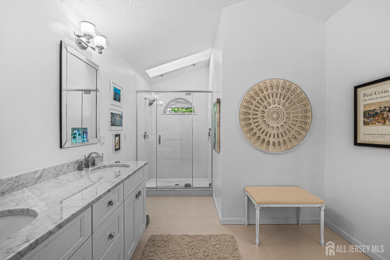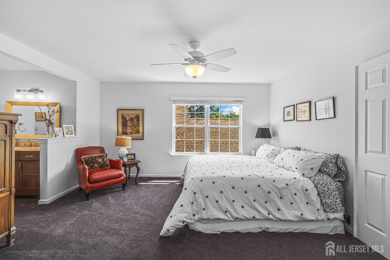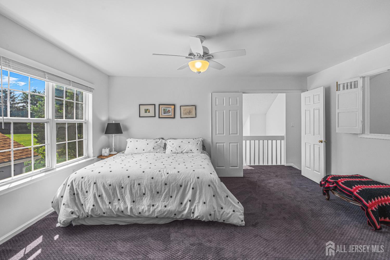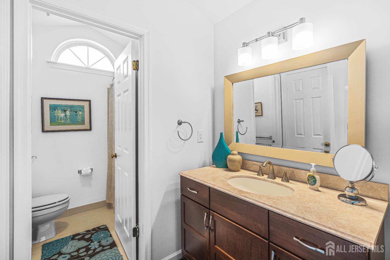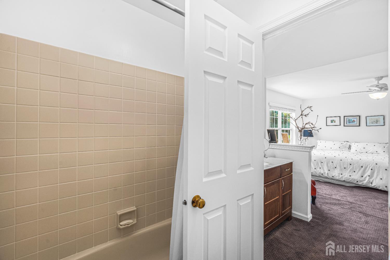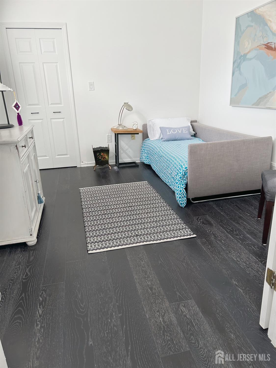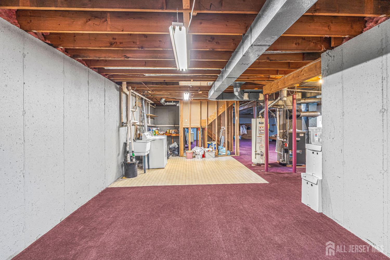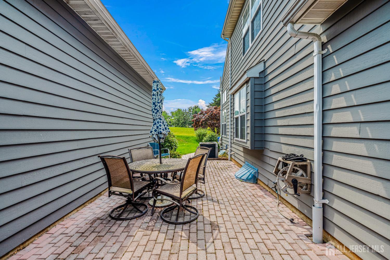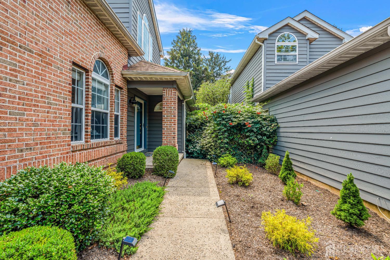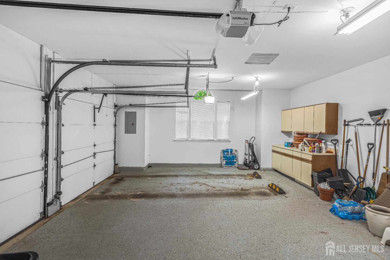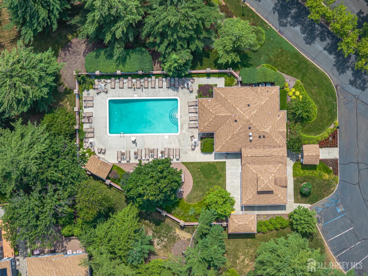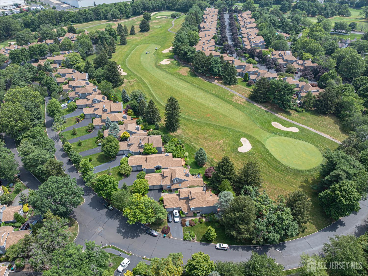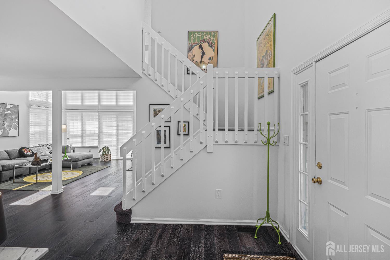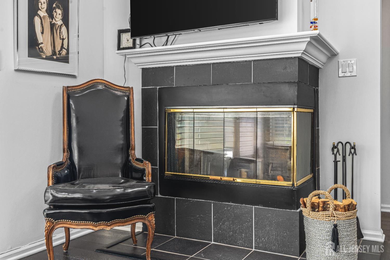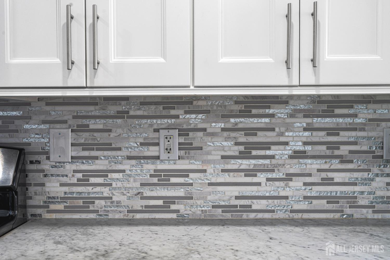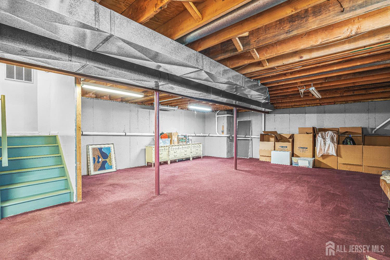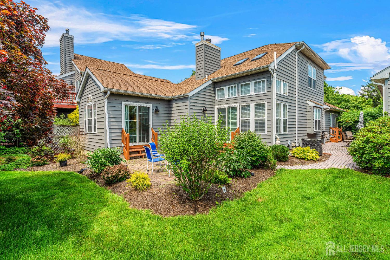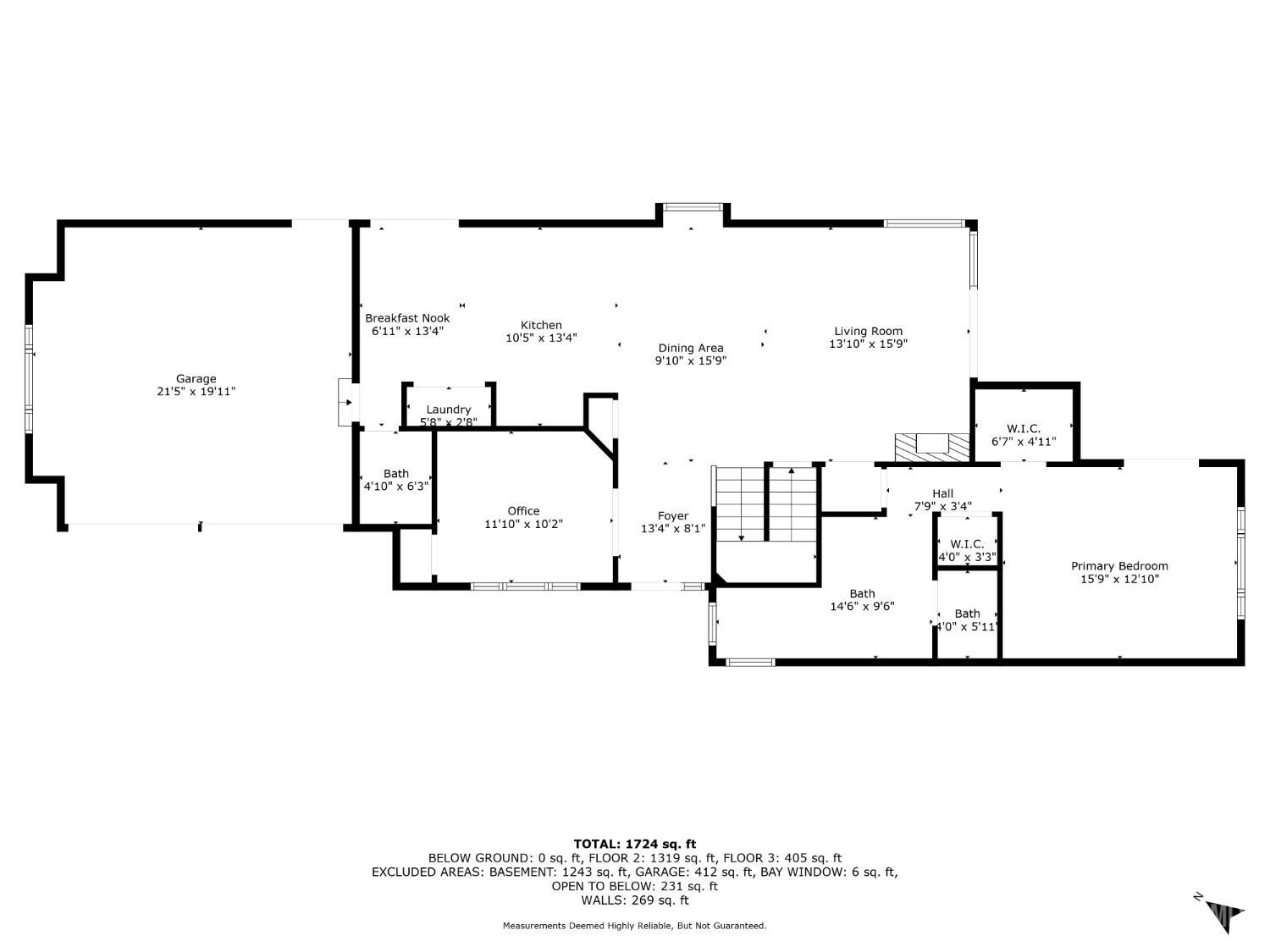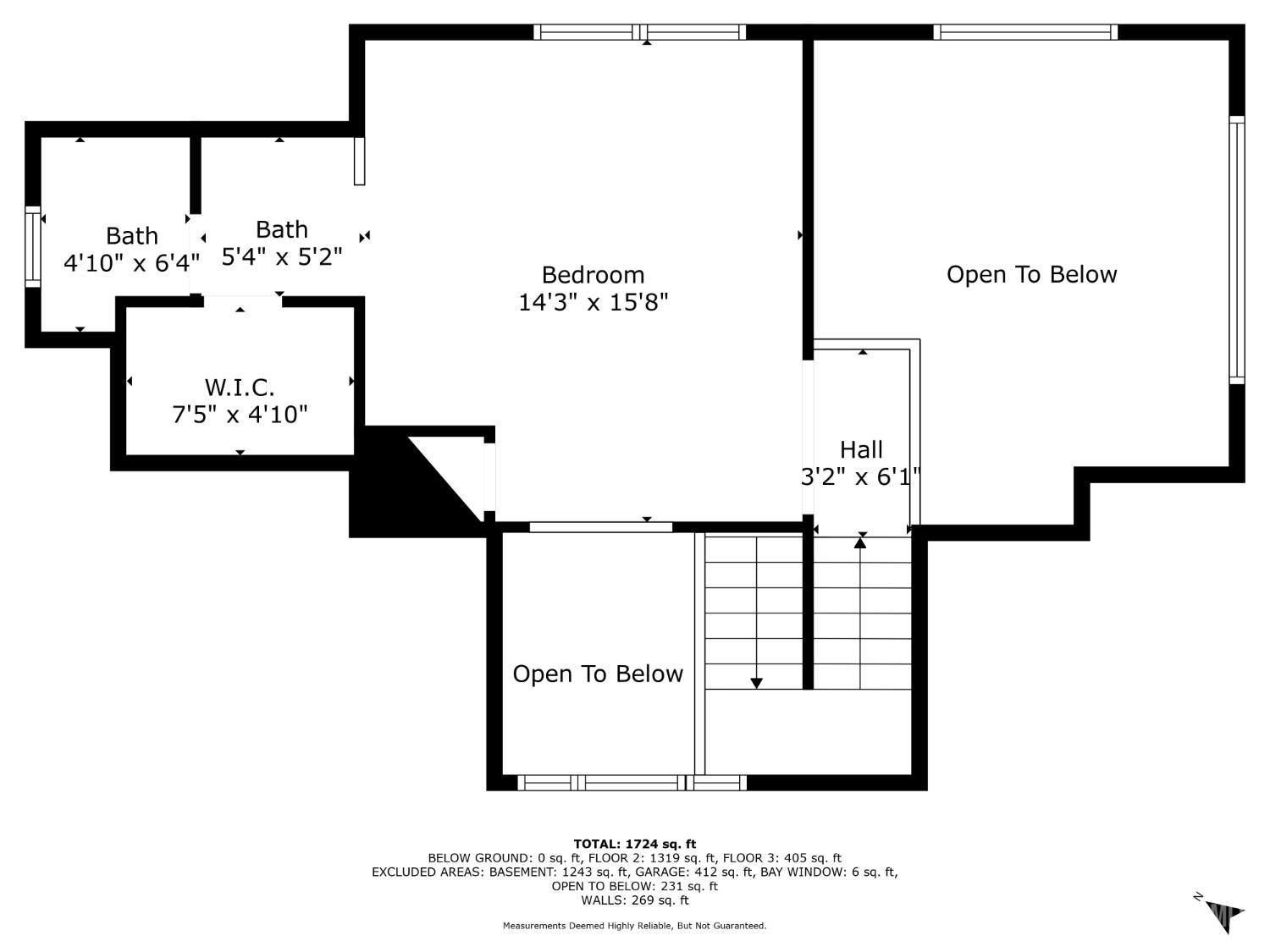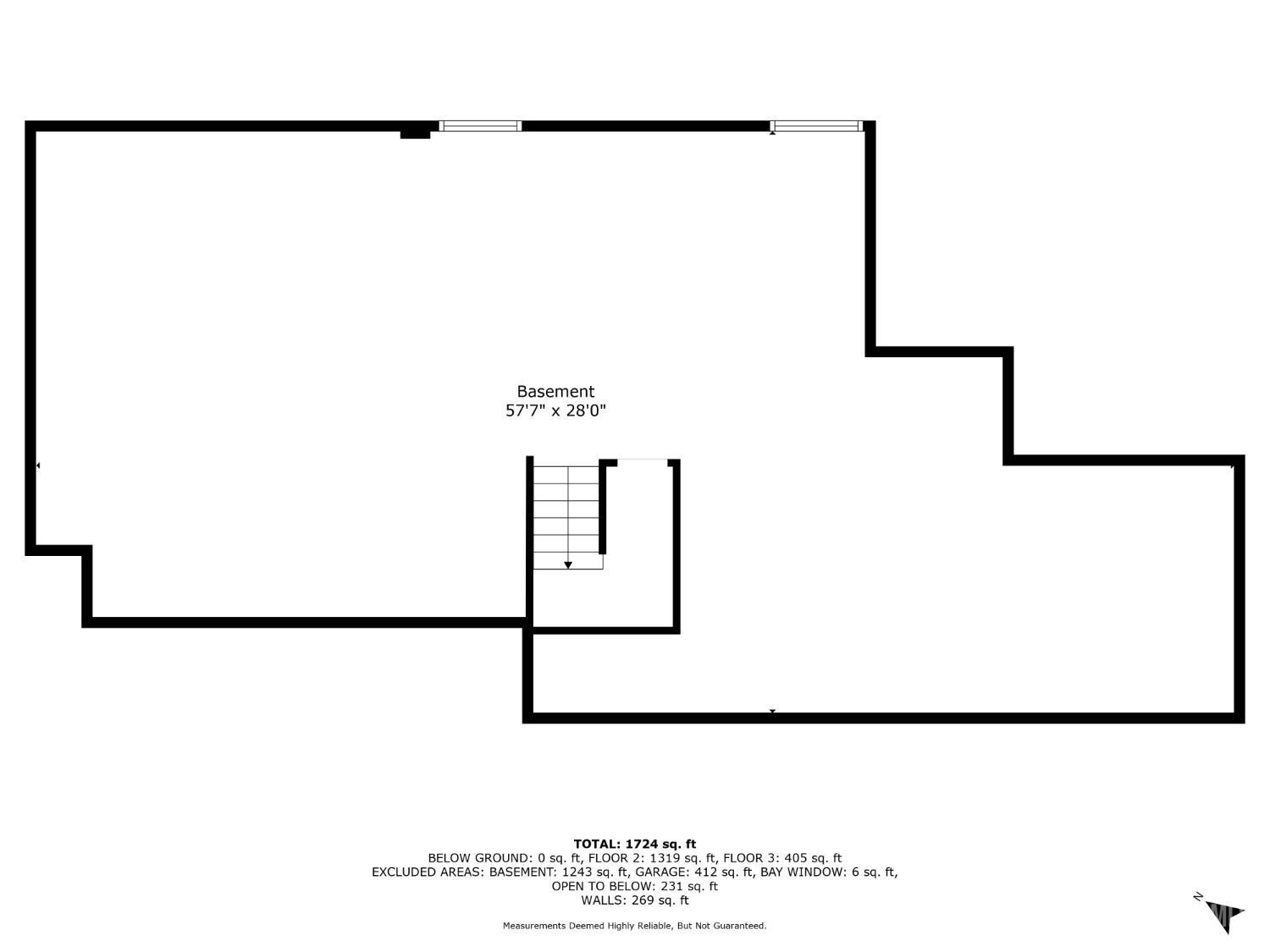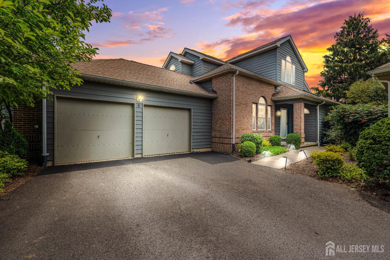5 Fairway Boulevard | Monroe
This beautifully designed home is perfectly positioned, offering stunning views from both the living areas and the private patios. Inside, it's move-in ready, tastefully updated, and impeccably maintained throughout. You'll discover two master-style bedrooms. One on the first floor and one upstairs, both with en-suite baths. Additionally, a 3rd bedroom or office is conveniently located on the main floor, providing a wonderful, extra flexible space. The home is flooded with natural light, creating a warm, welcoming atmosphere in every room. The main floor also includes: an updated eat-in kitchen with direct access to the patio, a bright, open-concept living and dining space with gleaming wood floors, vaulted ceilings and breathtaking fairway views! For added convenience, there's a first-floor laundry room, plus a second laundry area in the large finished basement. The basement also includes a recreation room and a dedicated workshop space. The main-floor primary suite features a generous walkin closet and a spacious bathroom with a stall shower. Additional highlights include: a cozy gas fireplace, 2.5 bathrooms, and a two-car garage. Enjoy the exceptional lifestyle and amenities at The Greens, including a clubhouse, pool, and beautifully maintained grounds, all within a rare, welcoming community that's open to all ages. This is a truly special home in a one-of-a-kind neighborhood, ready for you to move right in! CJMLS 2600041R
