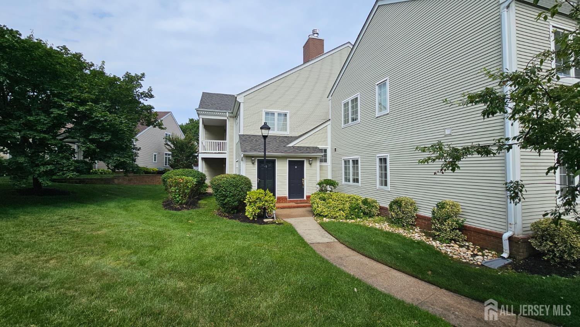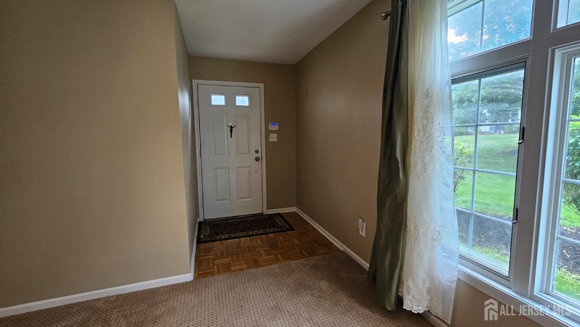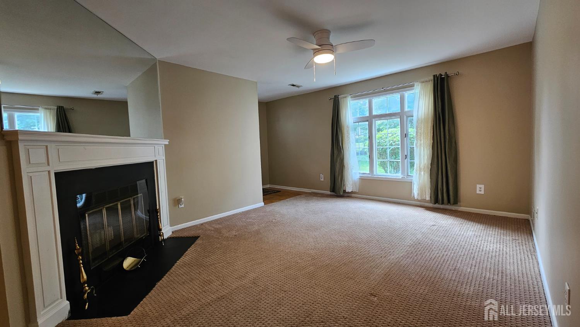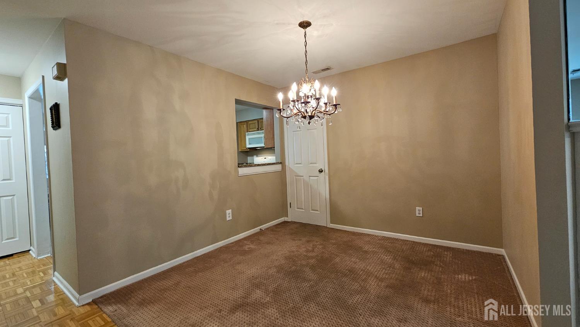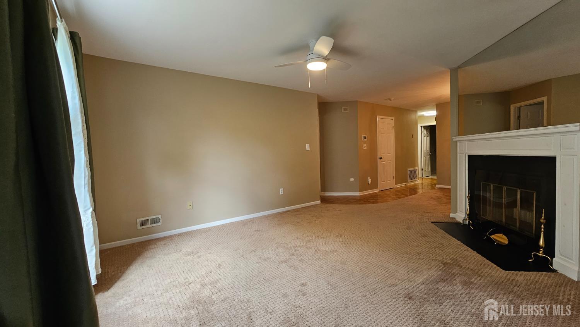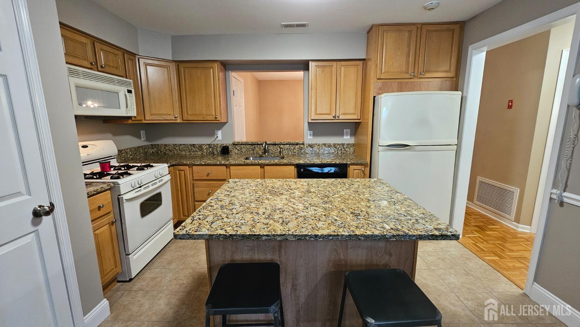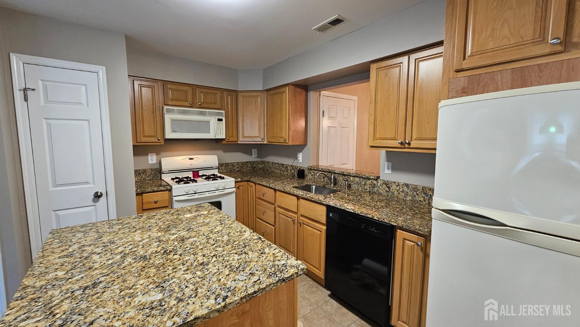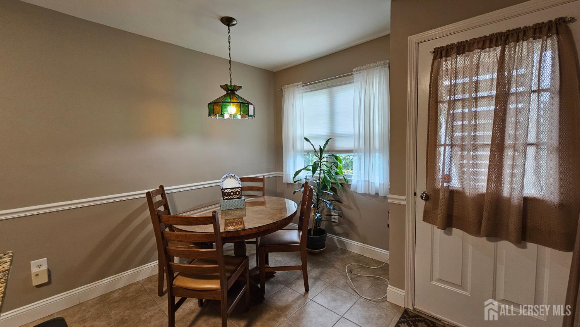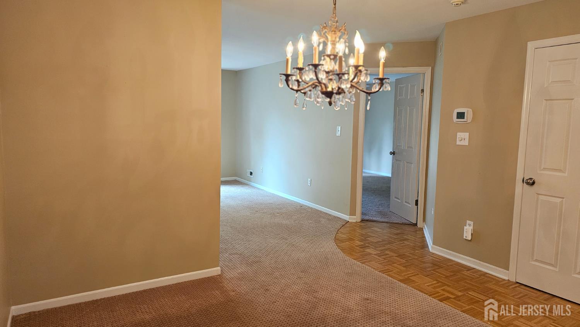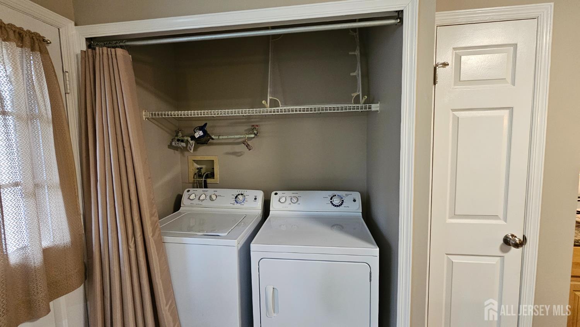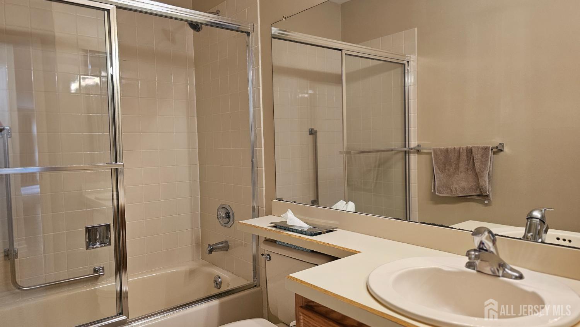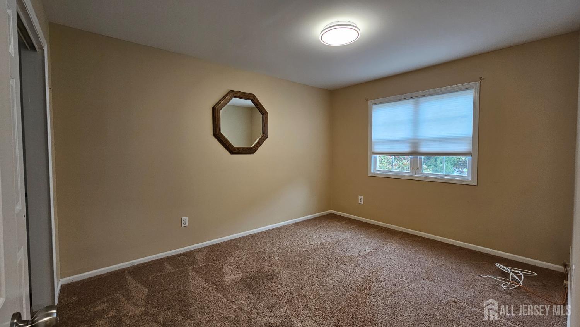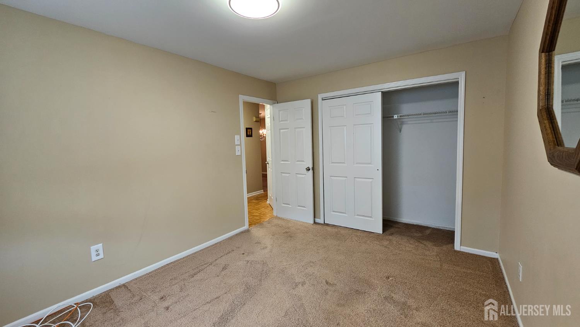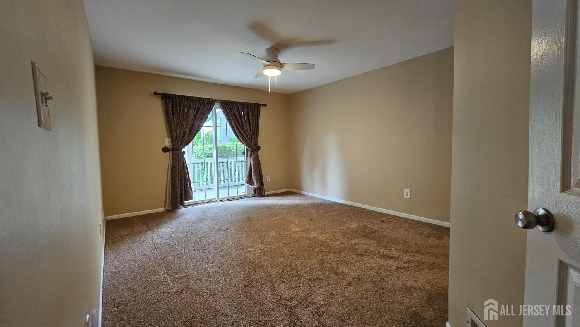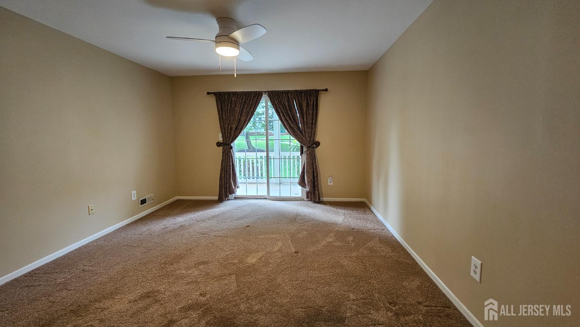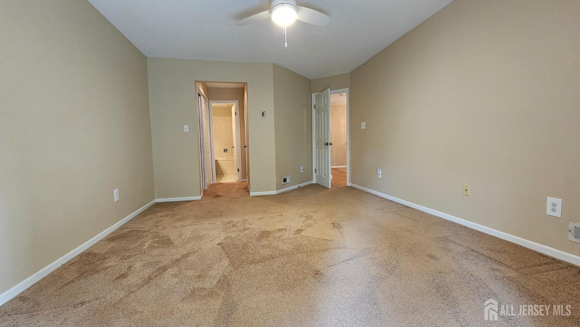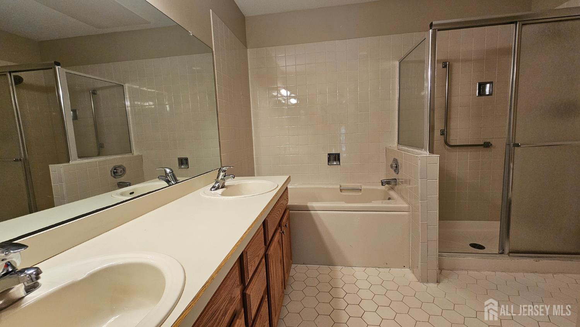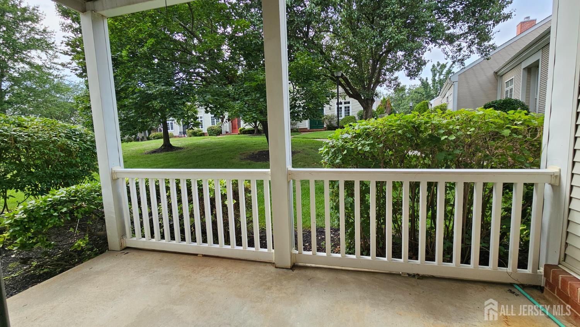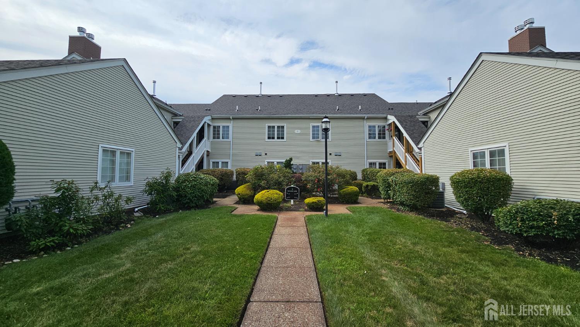3-C Rutland Lane | Monroe
Welcome to easy, breezy living in the heart of Whittingham, Monroe Twp's premier 55+ golf course community. This charming 2-bedroom, 2-bath home offers comfort and convenience, featuring a granite-topped kitchen island perfect for morning coffee or evening chats. The first-floor primary suite is a peaceful retreat with a walk-in closet and spa-like bath with a soaking tub, double sinks, and stall shower. Enjoy thoughtful touches like tile floors, ceiling fans, and a front-entry garage. Just minutes to public transit, this home makes downsizing feel like upgrading. 1.5 mo Security plus 1st mo rent due at lease signing. Tenant screening submission required. CJMLS 2600609R
