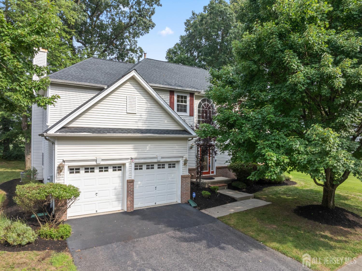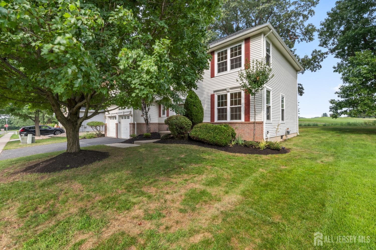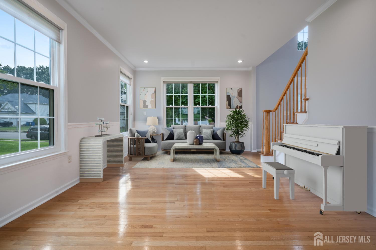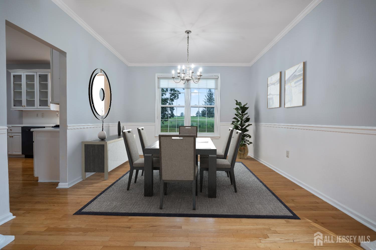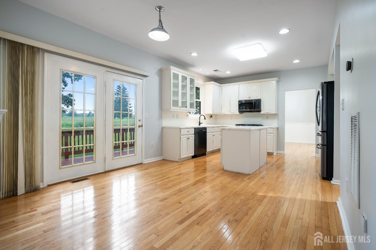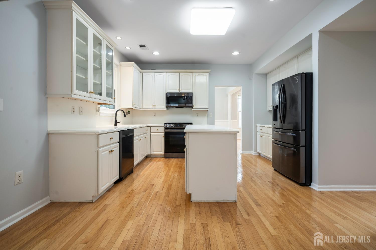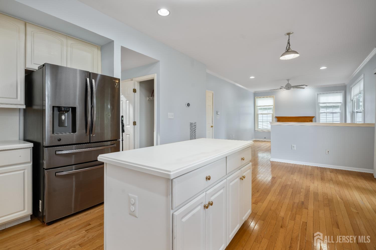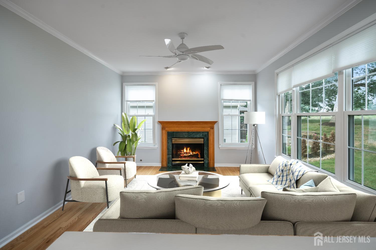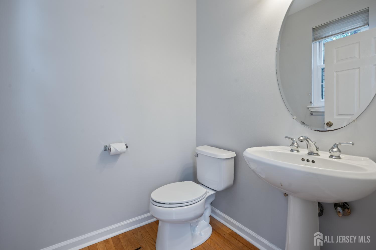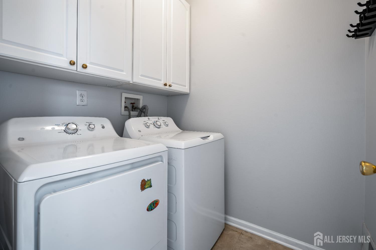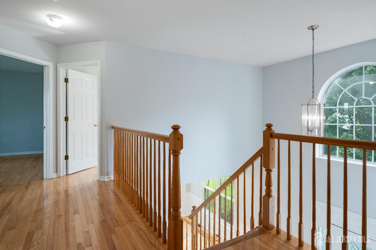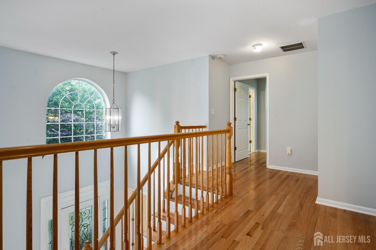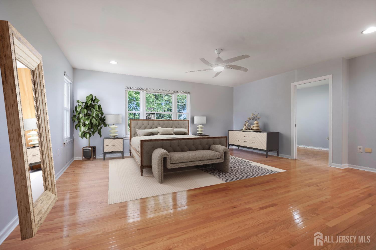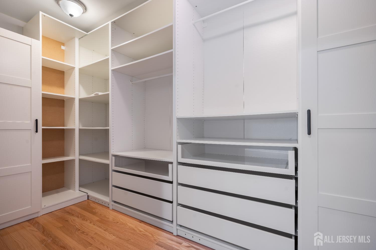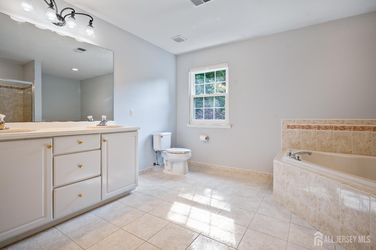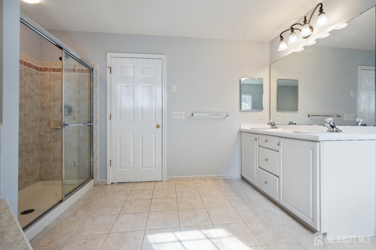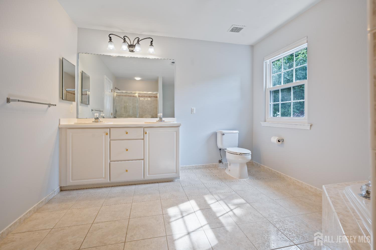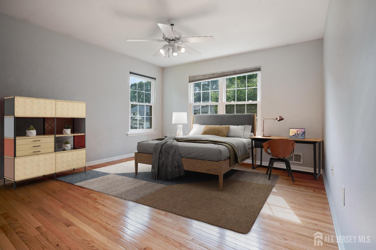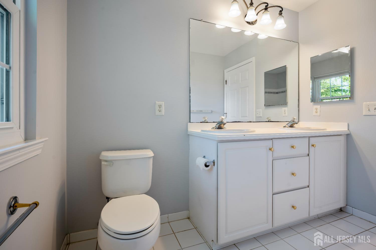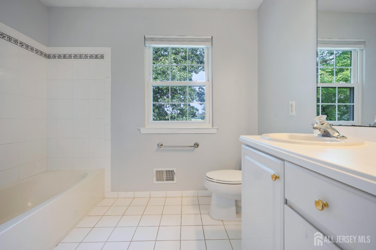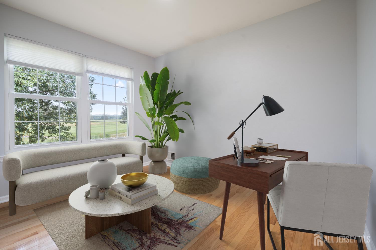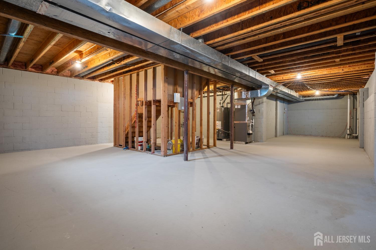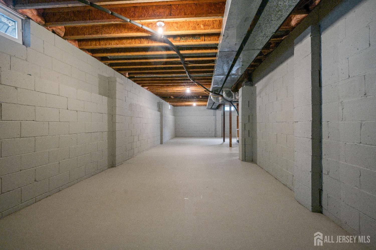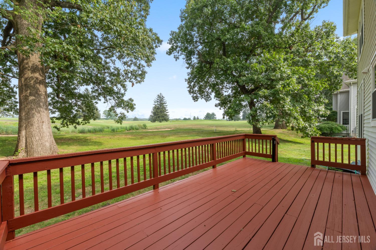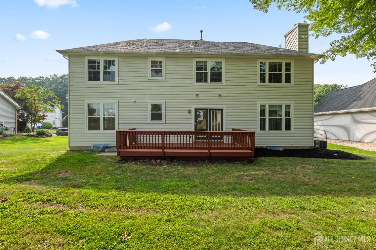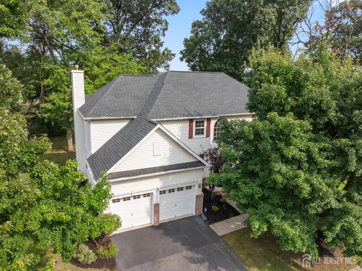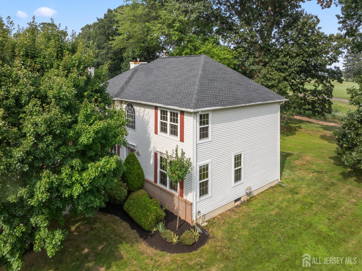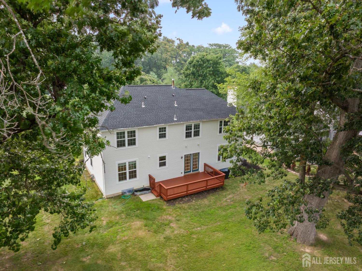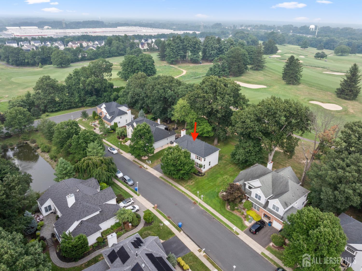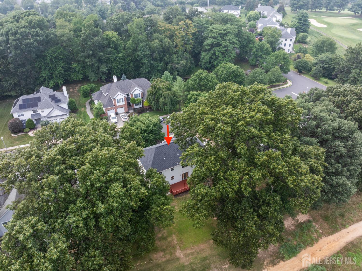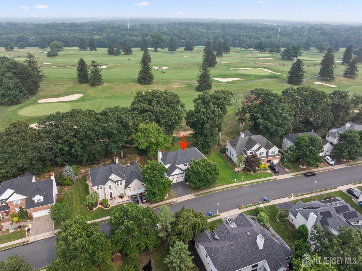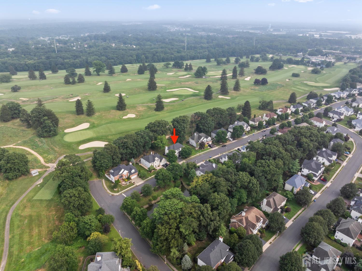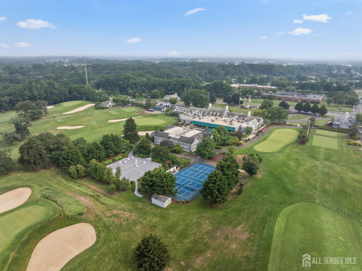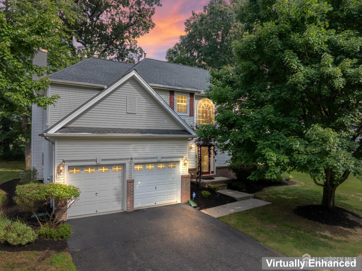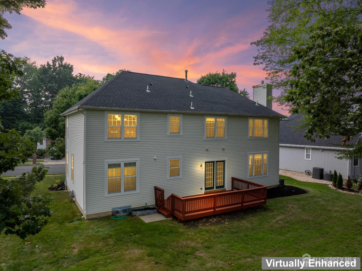5 Narrows Way | Monroe
Welcome to this exceptional home in the highly sought-after Eastview on the Banks community, perfectly positioned along the edge of a picturesque golf course. Step inside the elegant two-story foyer and take in the warmth of hardwood flooring and the charm of detailed crown molding. An abundance of oversized updated windows throughout the home fills each room with natural light and offers peaceful views of the surrounding landscape. The expansive living room is ideal for entertaining, while the formal dining room sets the stage for memorable gatherings. The well-appointed kitchen features a center island and flows into the sunlit breakfast nook-perfect for enjoying your morning coffee while overlooking the golf course. Unwind in the inviting family room, complete with a fireplace and large windows that frame tranquil views of the fairway. A convenient powder room and a laundry room complete the main level. Upstairs, the primary bedroom offers a serene retreat with a generous walk-in closet and a spa-like en-suite bath, featuring double sinks, a soaking tub, and a separate shower. A cozy sitting area (possible 4th bedroom) provides a flexible space for a nursery or home office. Two additional bedrooms and a full bath complete the second floor. The high-ceiling basement provides versatile space for a home gym, recreation area, storage, and utilities. Step outside to the backyard deck-an ideal spot to relax and take in the breathtaking scenery after a long day. Newer roof (4 years). Enjoy easy access to major highways, shopping, dining, and recreation. Just moments from the prestigious Forsgate Country Club. CJMLS 2600790R
