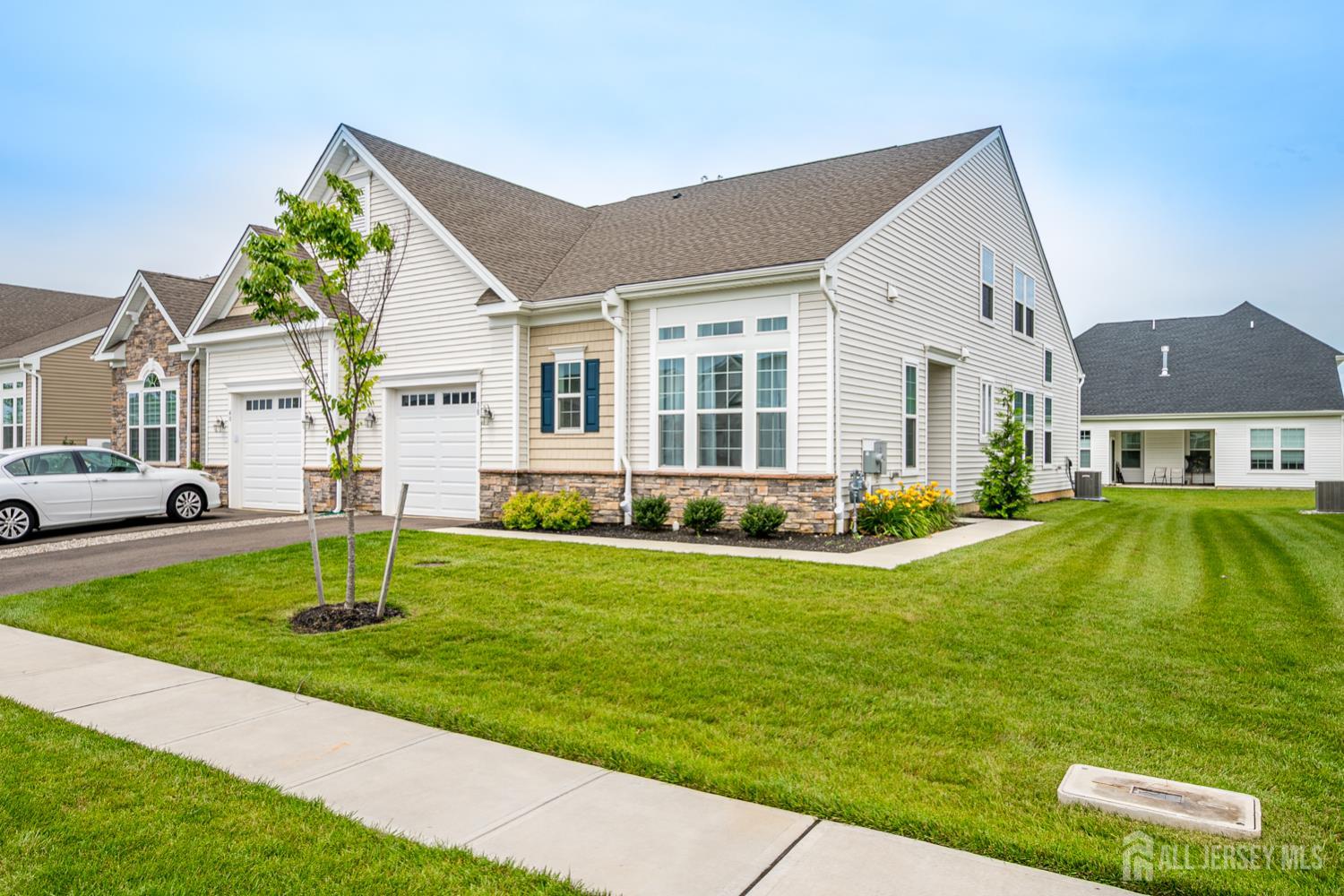38 Basie Court | Monroe
Back on market due to buyer's sale falling through. Check out the Venue at Monroe, Adult community(55+)! The amenities feel like you're at a resort. Gated community with a 21,000sf clubhouse. The amenities include both and indoor and outdoor pool, tennis, pickle ball and bocce ball courts. Enjoy the dog park, the movie theater, gym or the garden boxes. You must see this 2023 Beacon model! Its fresh and modern, hardly lived in and has a desirable floorpan with two bedrooms and two full bathrooms on the first floor. A large modern kitchen with breakfast bar, gas fireplace and open floor plan to entertain. The second floor has a third bedroom with it's own full bath and a loft area. CJMLS 2601294R


































