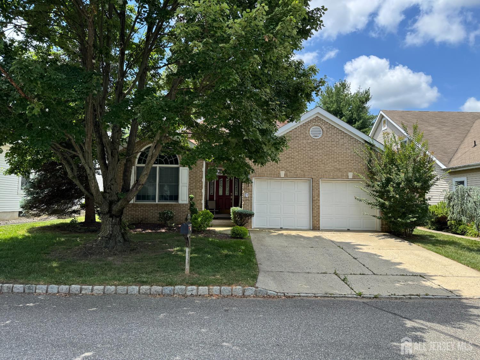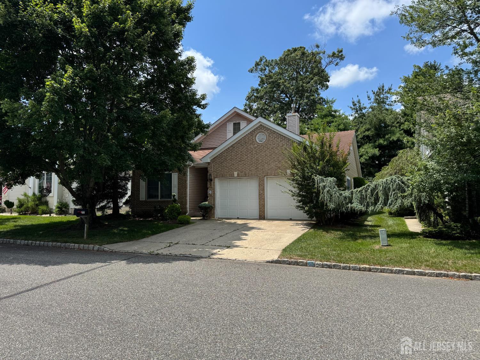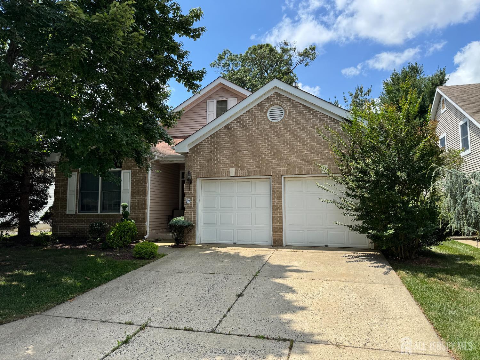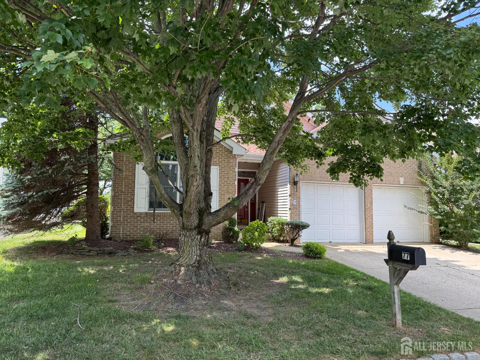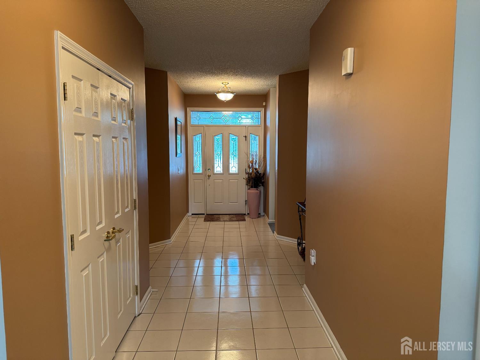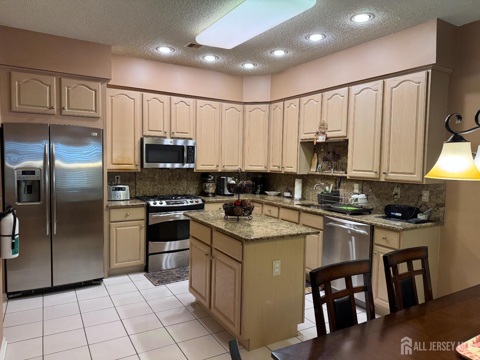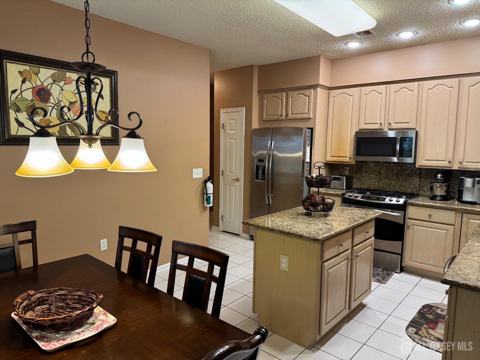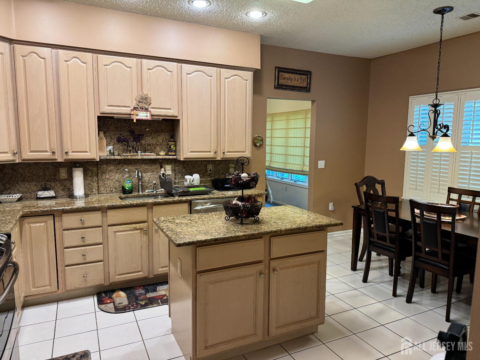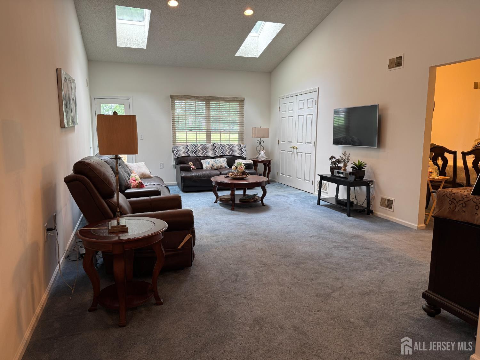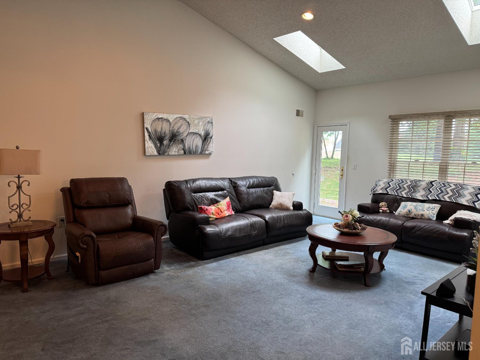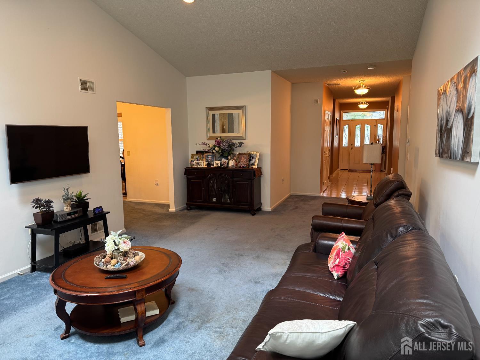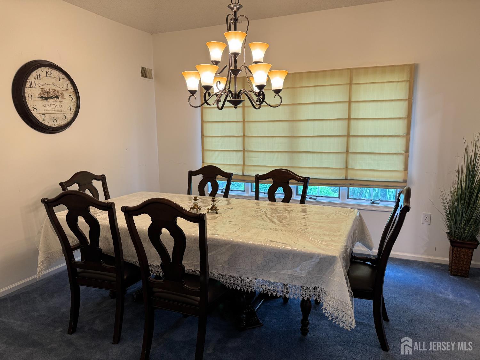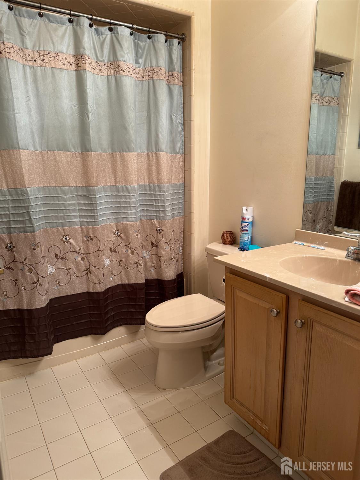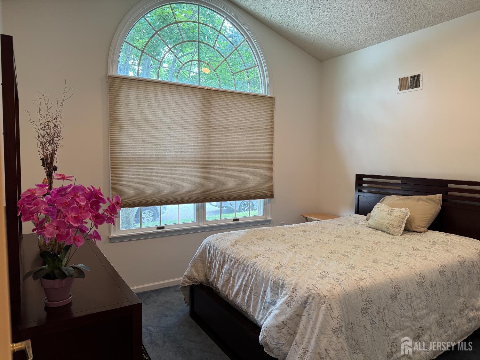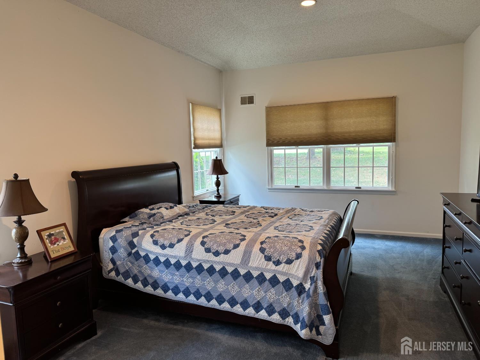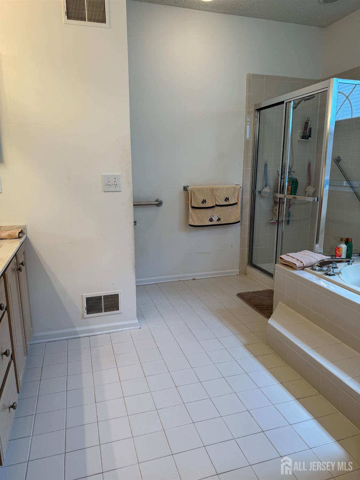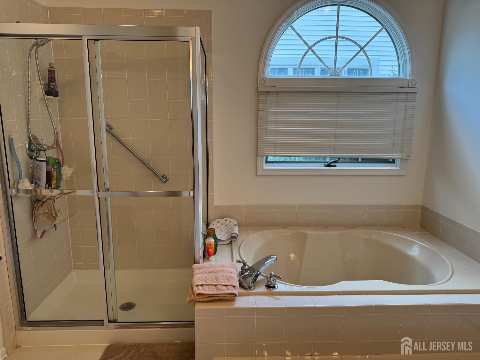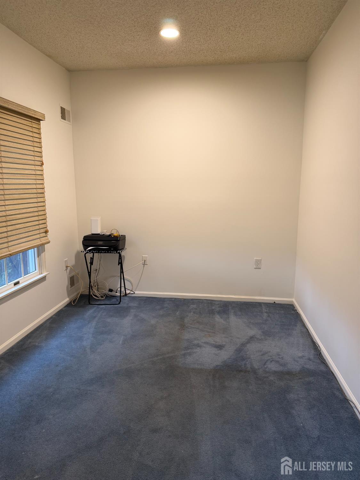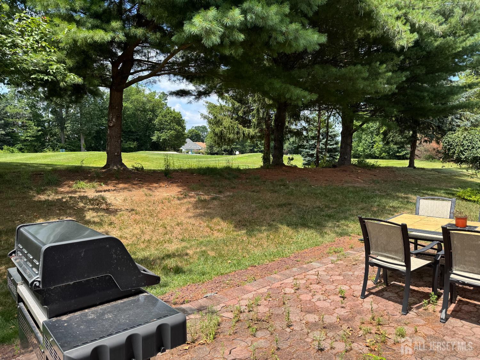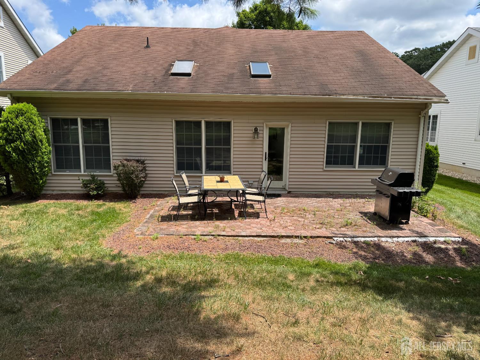77 Harwood Road | Monroe
Beautiful well maintained brick front detached home on a premium lot backing up up to the golf course in desirable Greenbriar adult community. This one level, two bedroom, two bathroom home includes a large tiled entry way with a coat closet, an updated eat-in kitchen with pantry, granite countertops, upgraded cabinets and stainless steel appliances, formal dining room, formal big open living room with high ceilings and skylights that also has entry to the backyard. You will also find a large primary bedroom, with a private full bathroom and walk-in closet. In addition there is another nice sized bedroom and full bathroom. Don't forget about the extra bonus room that can be used as a den or an office! Theres a nice little patio in the backyard where you can grill and entertain with an amazing view of the golf course and a generous sized 2 car garage! Residents will have access to amenities including a clubhouse, indoor/outdoor pools, tennis and pickleball courts, a fitness center, on-site restaurant, a 9-hole regulation golf course, library and banquet hall. Don't miss out! CJMLS 2601439R
