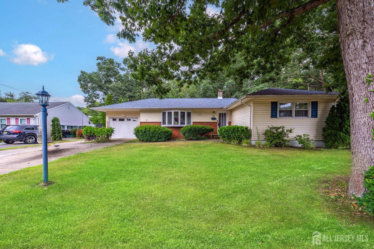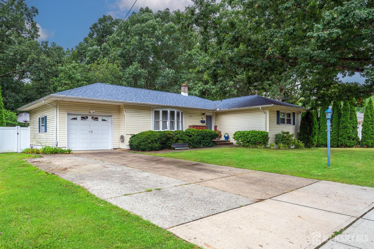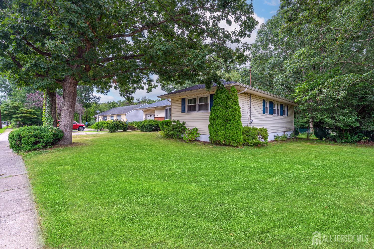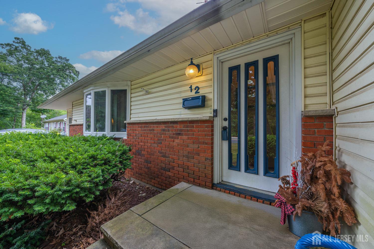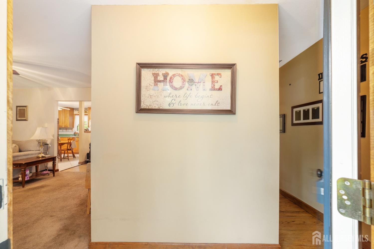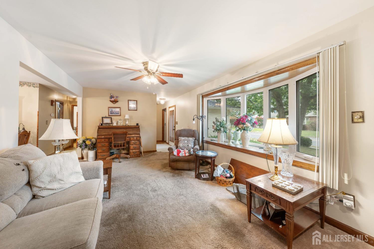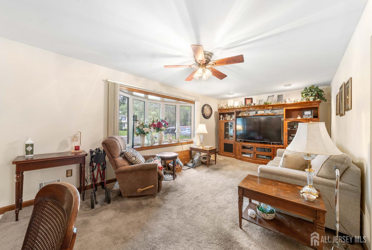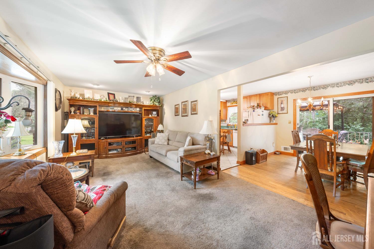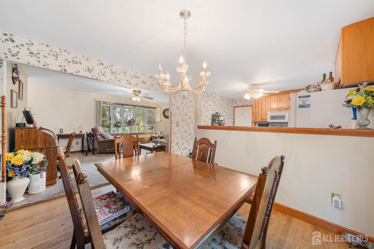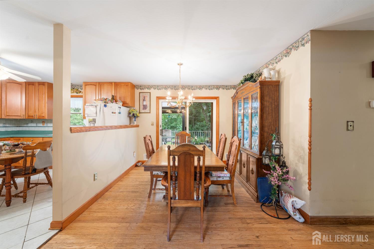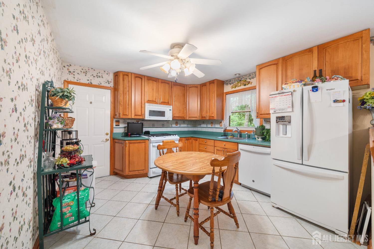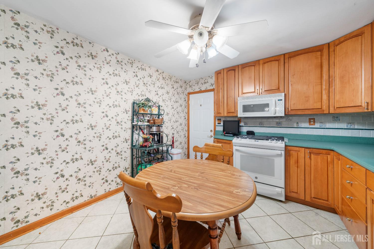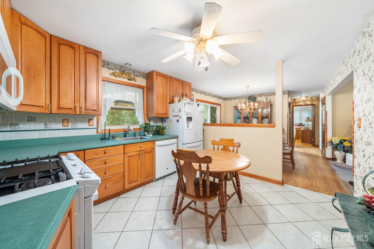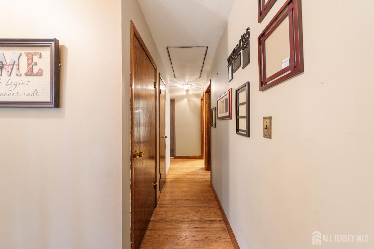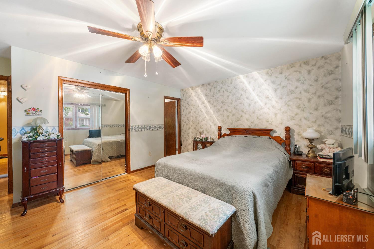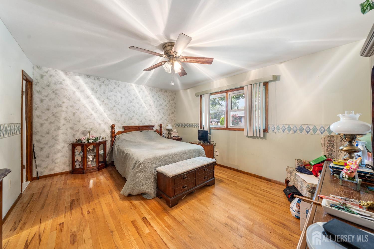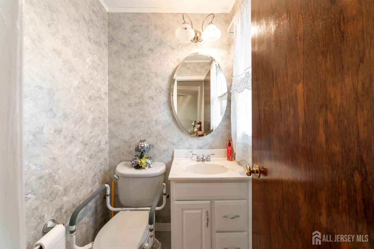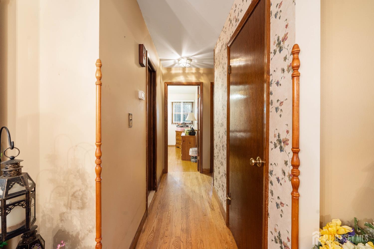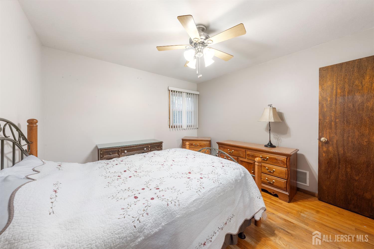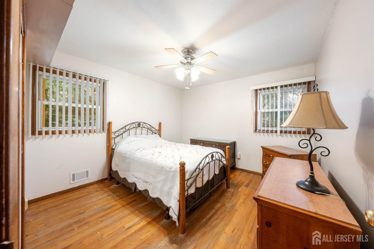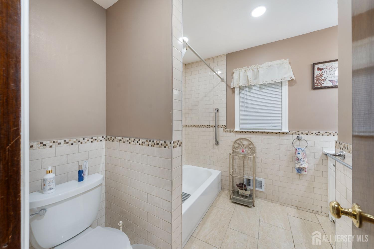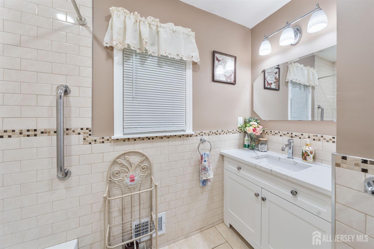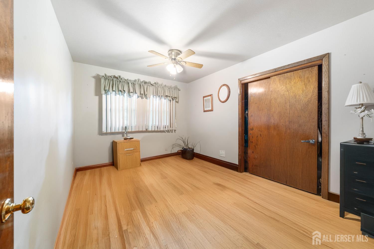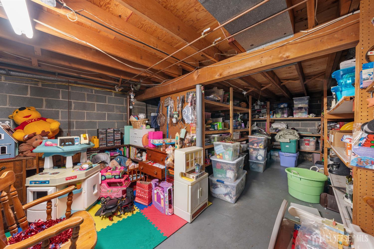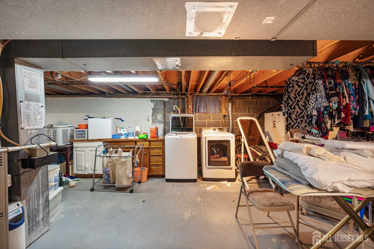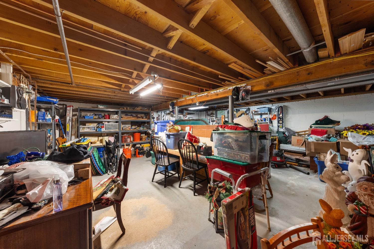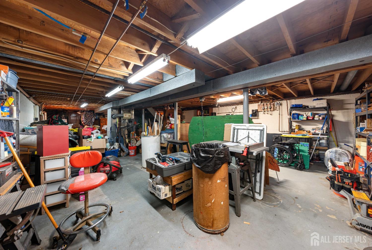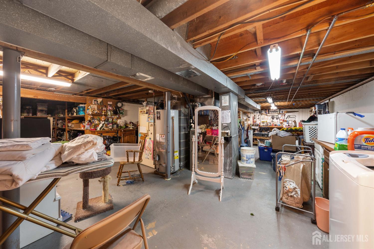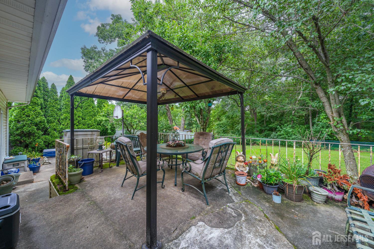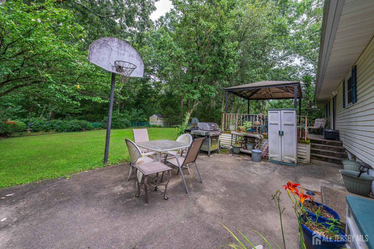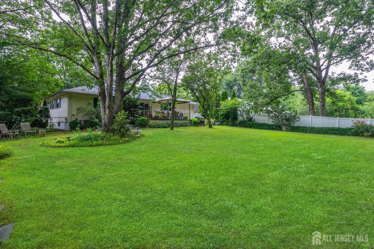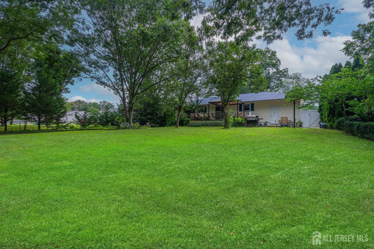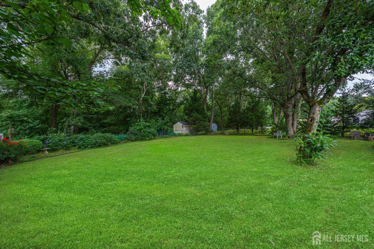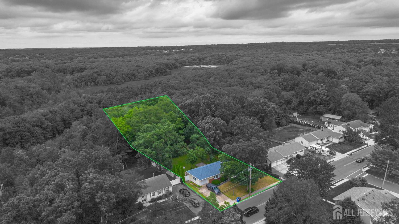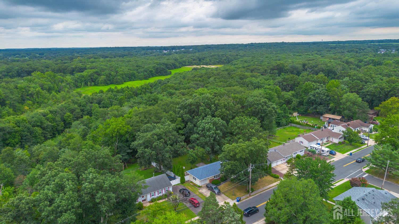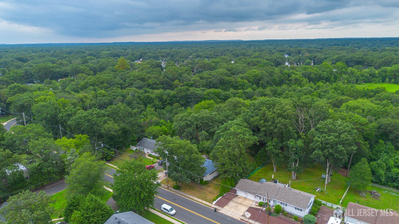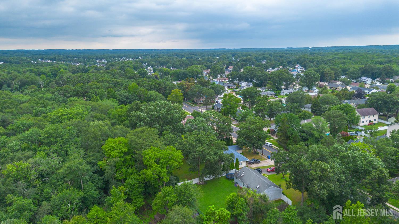12 Spotswood Avenue | Monroe
Welcome Home to this lovingly maintained ranch in Monroe. This 1248 sq. ft. home with a full basement is ready for its new owners! Upon entering through the foyer you are greeted by a large living room, awash in natural light. The eat-in kitchen is bright and airy and overlooks the lush one acre of property. Open concept design connects the formal dining room and leads to sliders accessing the rear deck. Three large bedrooms, with the primary bedroom featuring a half bathroom, and a full bathroom complete this expansive level. Each of the bedrooms boast ample closet space and hardwood flooring. The attic space offers abundant, convenient storage options. One car attached garage adds even more value and utility to this incredible property. The full basement is an open palette, ideal for finishing, potentially doubling the existing living space, tremendous potential! Last but not least, the rear yard is also ready for your transformation into a perfect backyard oasis. Nestled on one acre and very private. Conveniently located near shopping, dining, major roadways, and much more. CJMLS 2602056R
