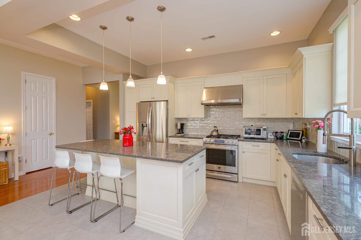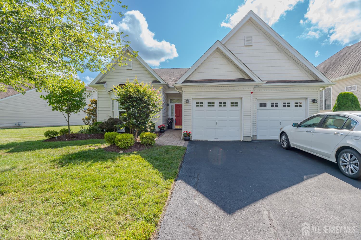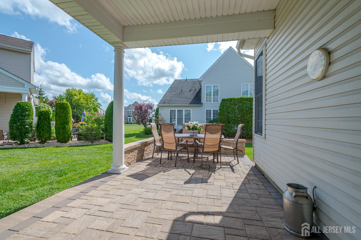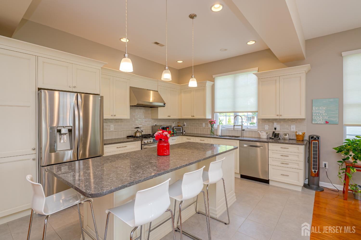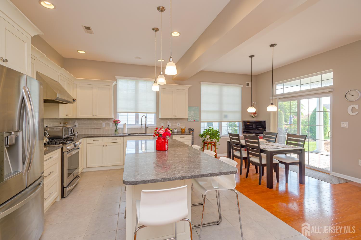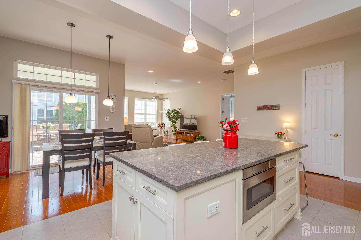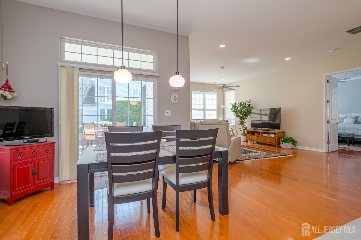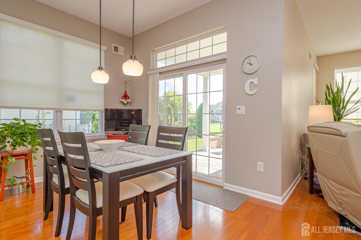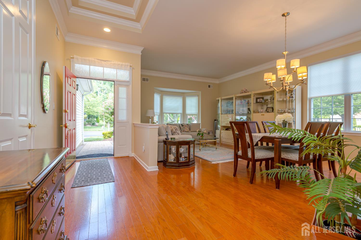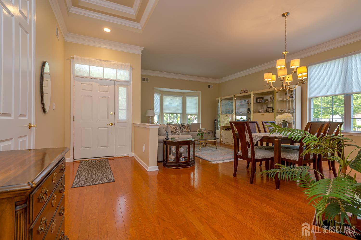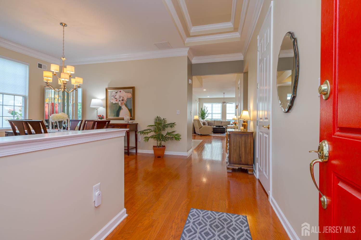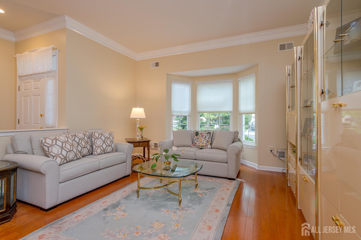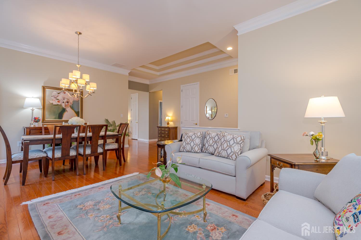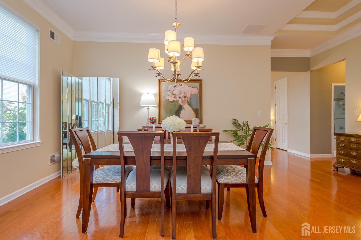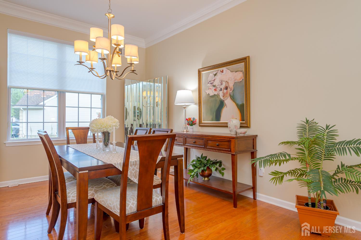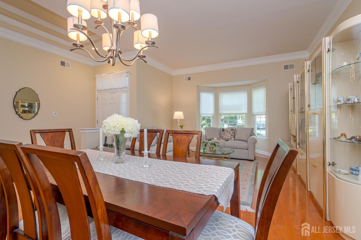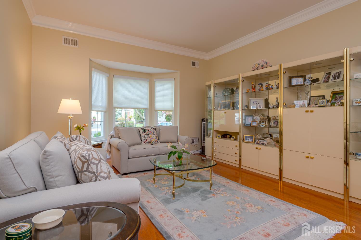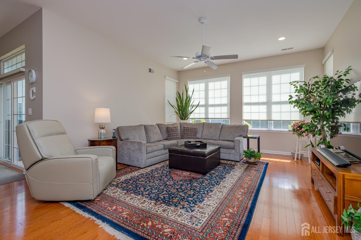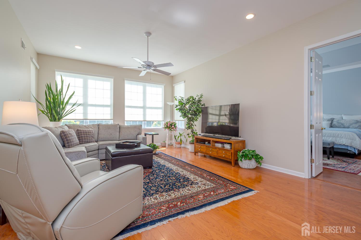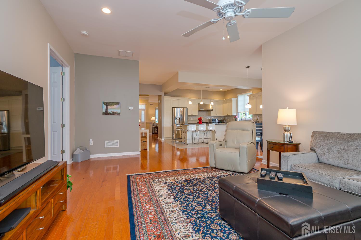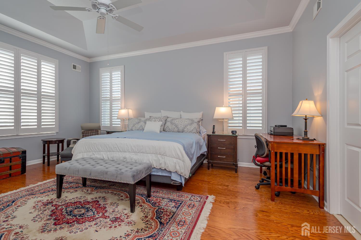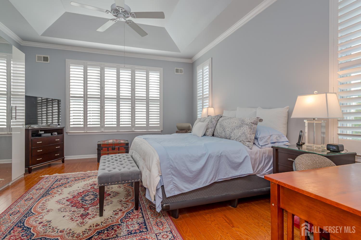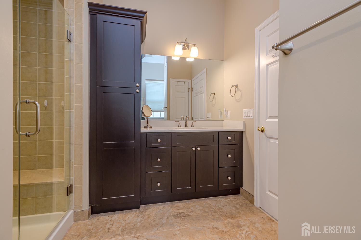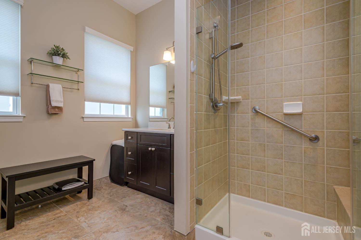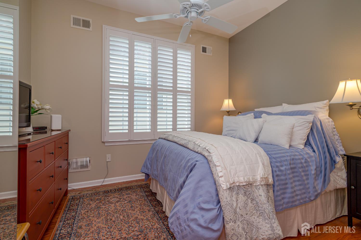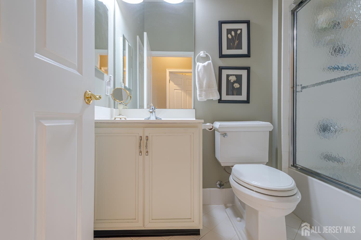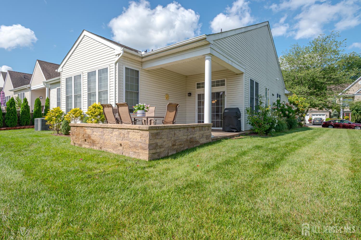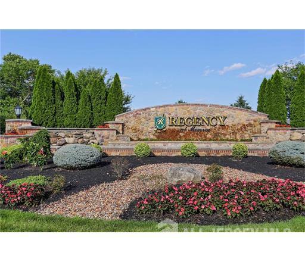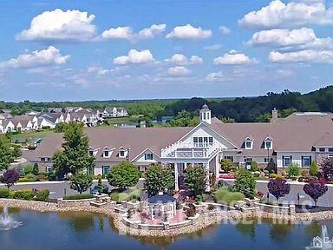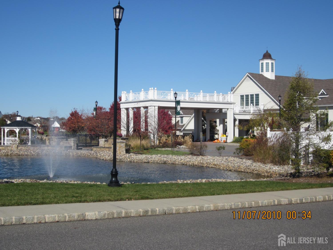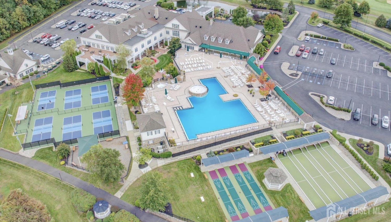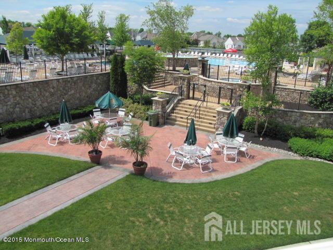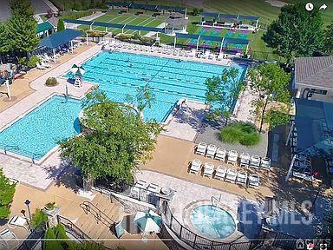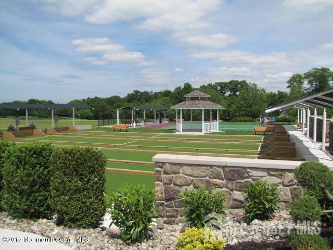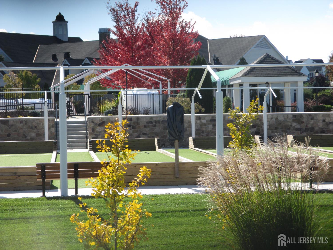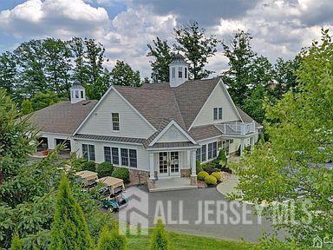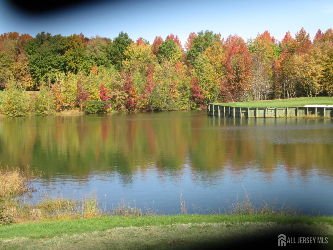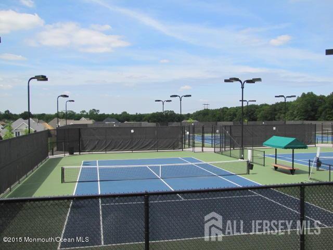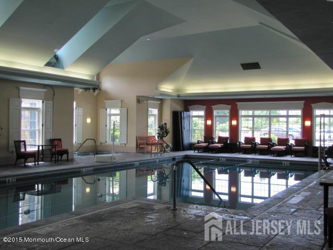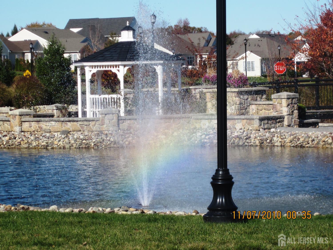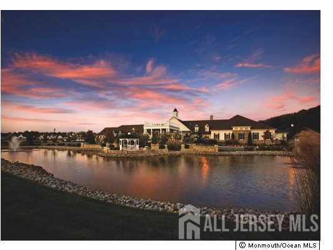73 Turnberry Drive | Monroe
Check out this popular Monaco Model today! Besides the open floor plan, this home offers a newly renovated kitchen, NEWER Stainless Steel appliances, 5-Burner Cooktop, built-in Microwave, Dishwasher, Refrigerator and subway tile backsplash. Oversized low Center Island is topped with quartz and open to the eating area and Great Room. Sliders in the eating area lead to the custom patio with sitting wall and overhang for shade. The Master Bath has also been re-done with two NEW vanities, quartz countertops, clear glass shower enclosure, built-in linen cabinet and no tub. Plantation Shutters adorn the windows in the Guest and Master Bedrooms. You will enter onto natural wood floors which carry into the spacious Living Room/Dining Room Combo with bay window and the Great Room. The Master Bedroom has high ceiling, ceiling fan, walk-in closet. This home is light, bright and immaculate. The Great Room has recessed lights, it's lined with windows and has ceiling fan. This home sits on a wide oversized lot. The HW Heater was replaced in 2018. Don't miss this special property that's been priced-to-sell. Regency has a NEWLY renovated award-winning clubhouse, SIX NEW Pickle Ball courts, Tennis & Tennis Pavilion, Luxury Outdoor and Year Round Indoor Pool, 9-Hole Par-3 Golf Course included in monthly fees, Bocci, Shuffleboard, Playground and Restaurant. What are you waiting for? COME...JOIN THE PARTY! CJMLS 2602295R
