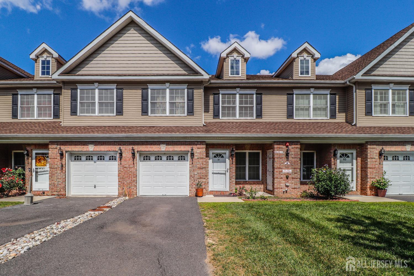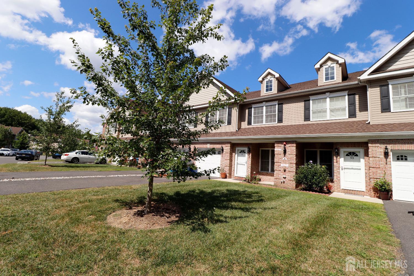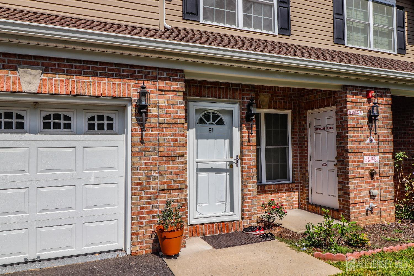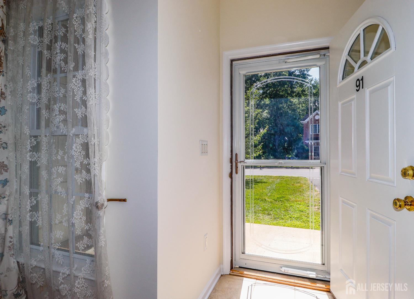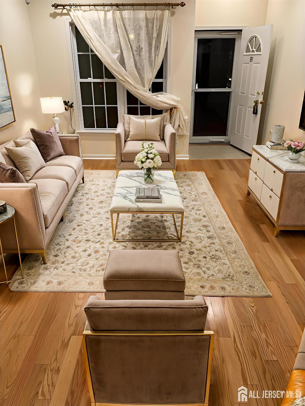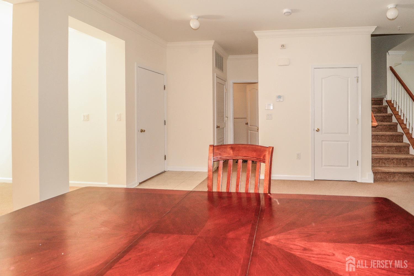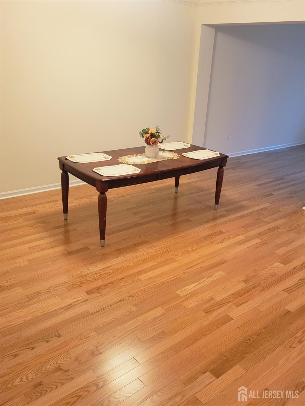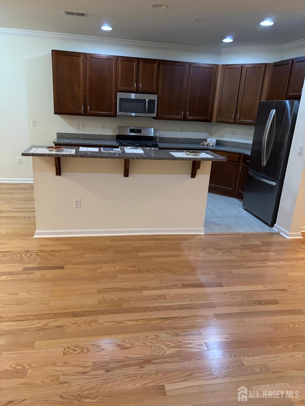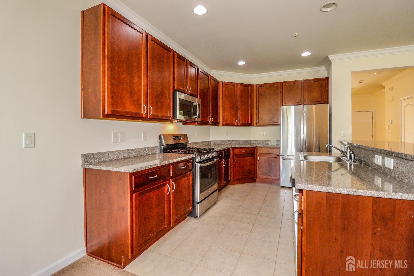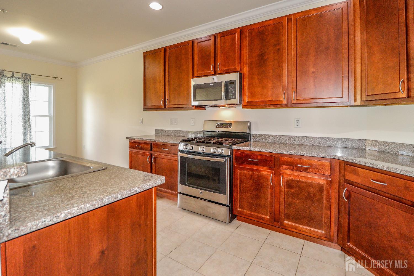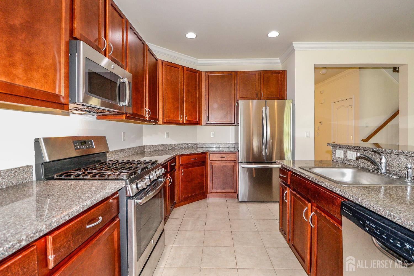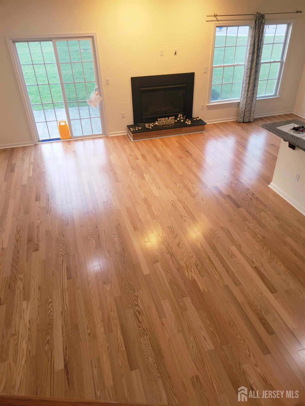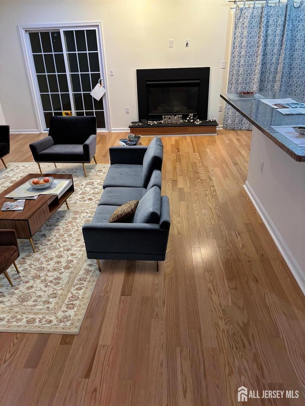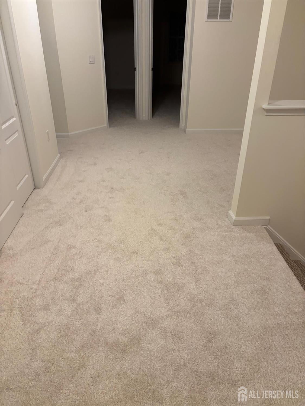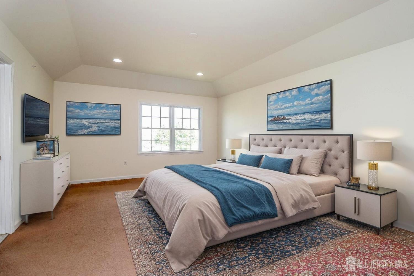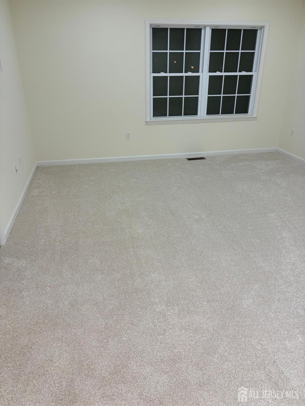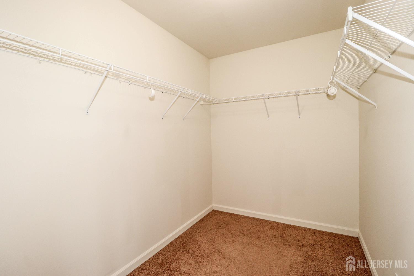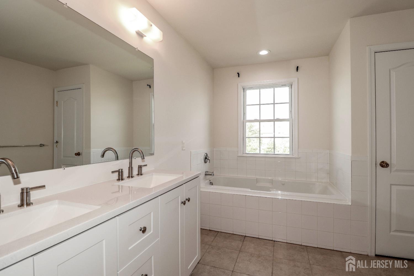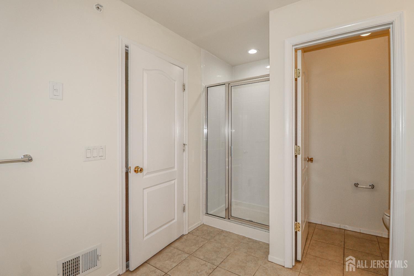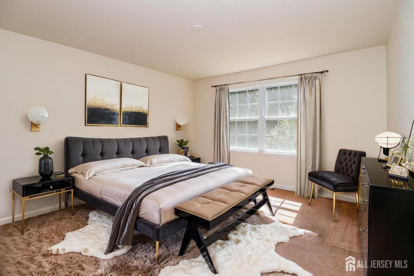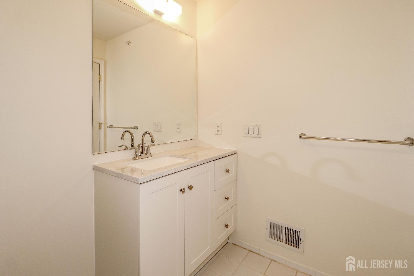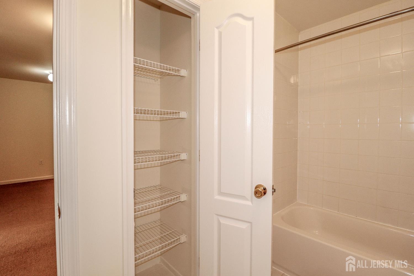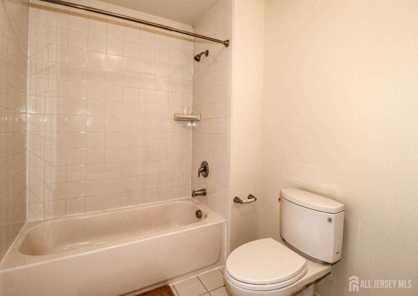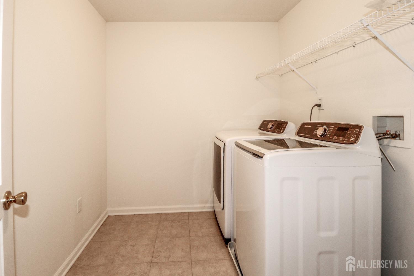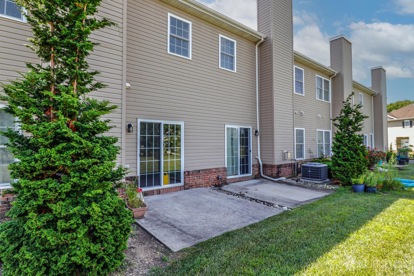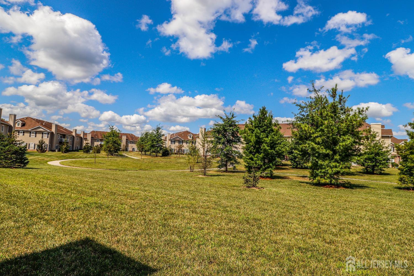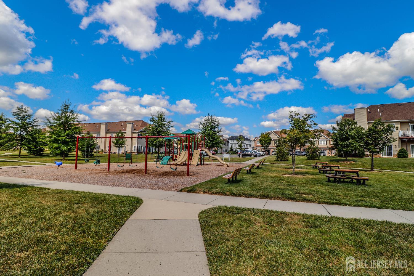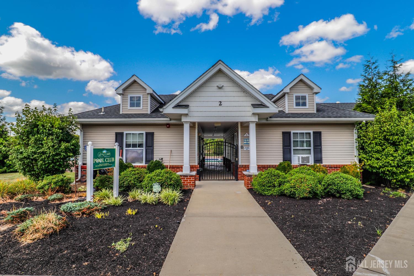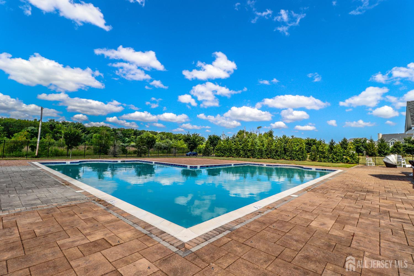91 Morgan Way | Monroe
If you have never been to Stratford Meadows you are in for a treat. Located amongst wooded areas and a truly serene vibe. This townhome has over 2,500 sq feet. All brand new flooring throughout!! First floor is open concept living, enter into the foyer. Livingroom has large window and followed by the very spacious dinning room, separated by two columns, into the kitchen with plenty of cabinets, a breakfast bar made and countertops graced with beautiful glossy granite. Look onto the huge family room with a beautiful black stone fireplace, high ceilings, sliders to a patio and open grassy area outside. Up the stairs to a large loft area, perfect for an office or entertainment area. The master bedroom is ample and has vaulted ceilings, a large ensuite with a jetted tub and shower, partially upgraded recently. Spacious closet completes this Master. The two other bedrooms are very good size, The second full bath is also recently upgraded. The complete home has been freshly painted in a neutral tone. .Besides the attached garage, there is ample guest parking as well. Come take a look. CJMLS 2602887R
