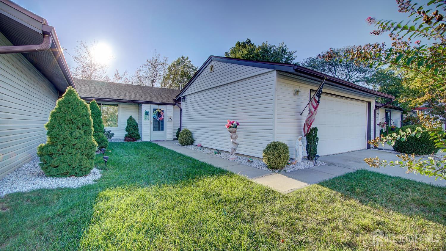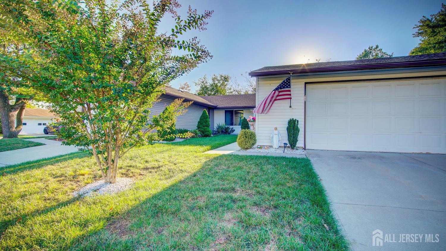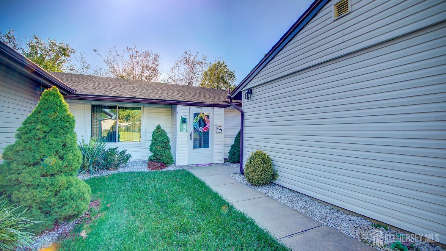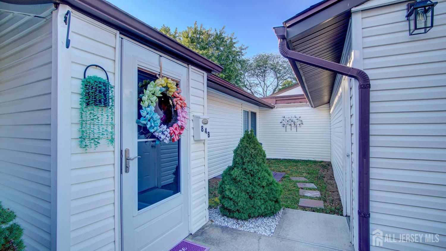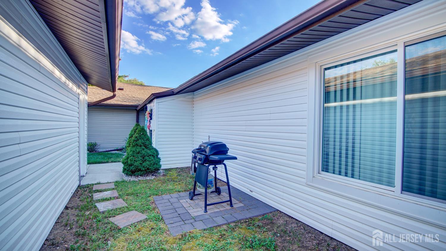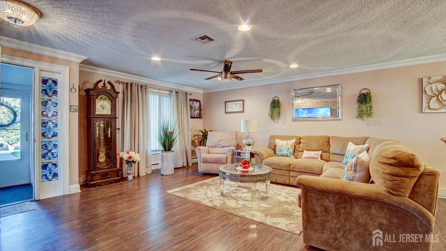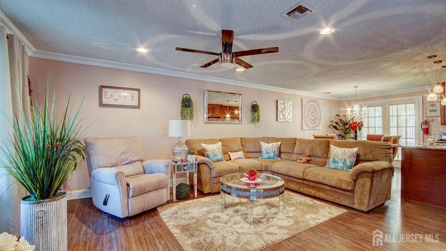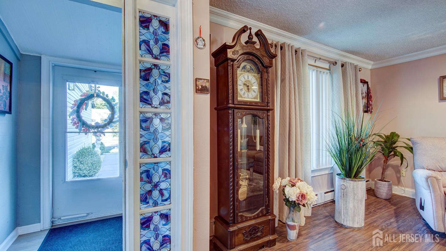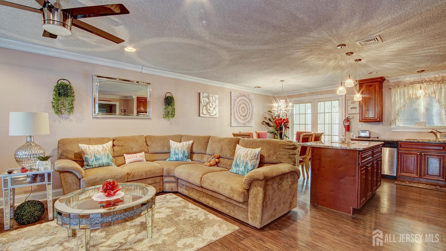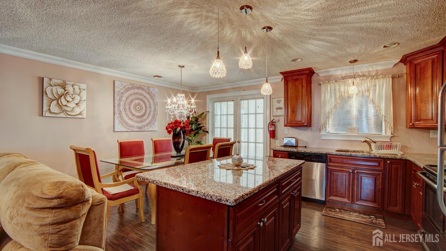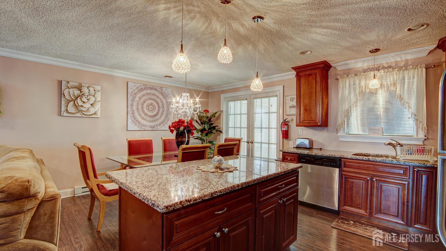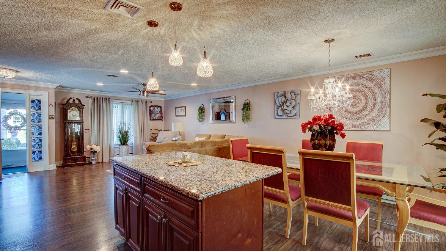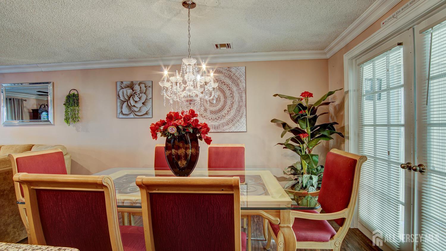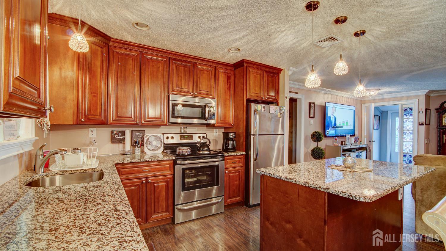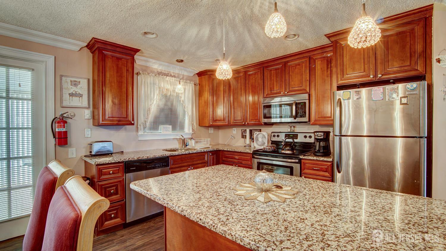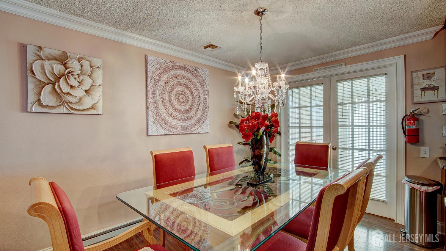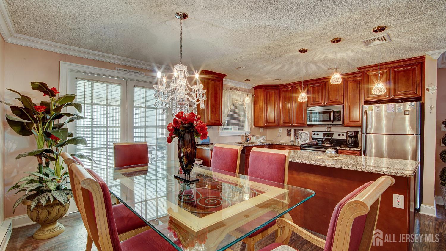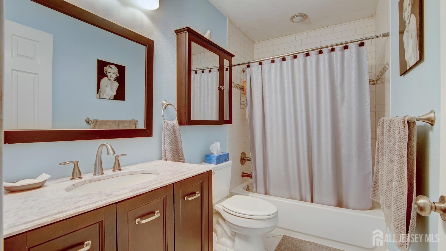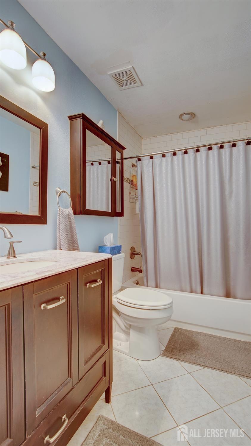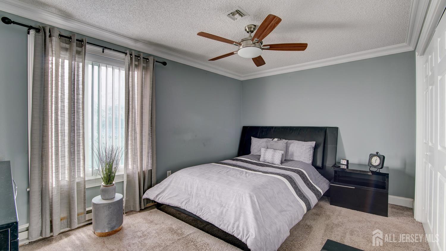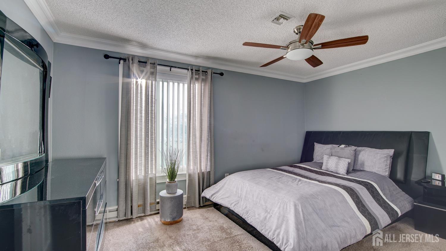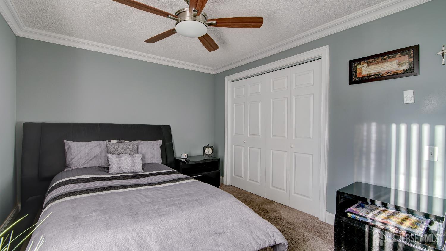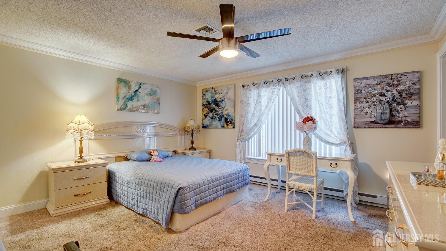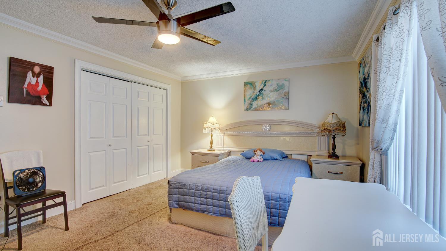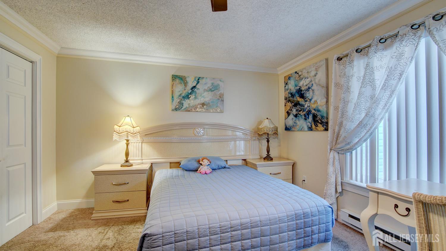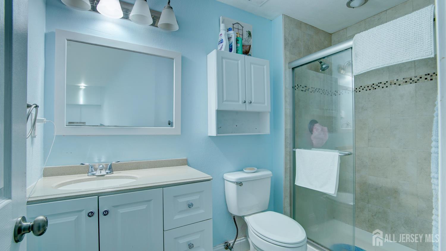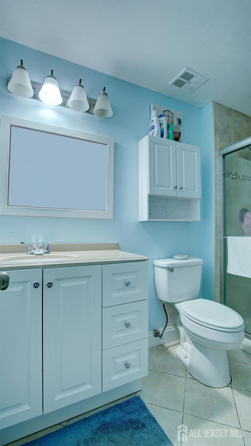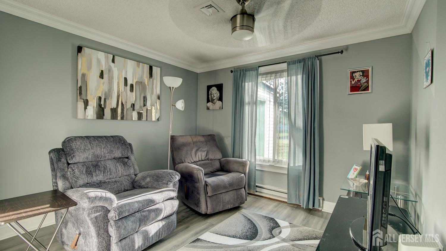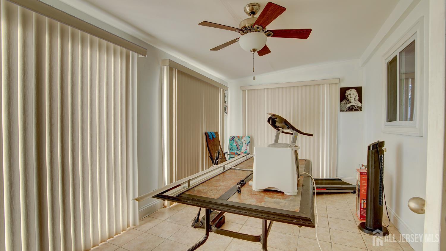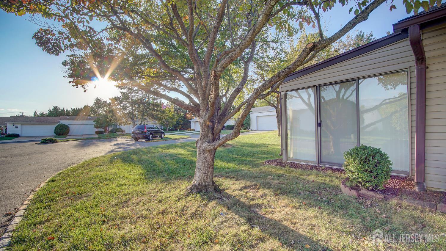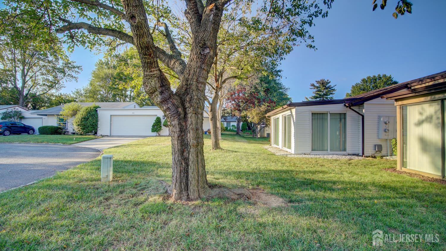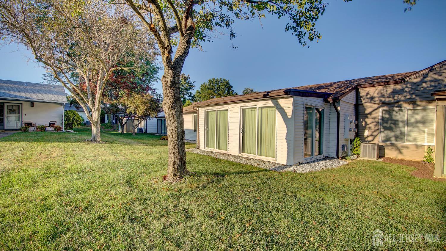84-B Chatham Drive | Monroe
Welcome to this beautifully maintained 3-bedroom, 2-bath home in the highly desirable 55+ community of Clearbrook! From the moment you arrive, you'll appreciate the convenience of a detached 2-car garage right outside your front door, connected by a breezeway for easy everyday living. Inside, you'll find a bright and comfortable layout. The spacious living room flows into the dining area, where French doors lead to a sunny Florida roomperfect for relaxing or entertaining. The updated kitchen features stainless steel appliances, granite counters, and an island that provides both additional counter space and extra storage. The primary bedroom offers a private full bath with a walk-in shower, while two additional bedrooms provide flexibility for guests, a home office, or a den. Major updatesincluding windows, central air, and hot water heater, all just 3 years oldgive you peace of mind and move-in ready comfort. Enjoy all that Clearbrook has to offer, from its resort-style amenities and clubhouse to countless activities and a warm, welcoming community atmosphere. CJMLS 2604119R
