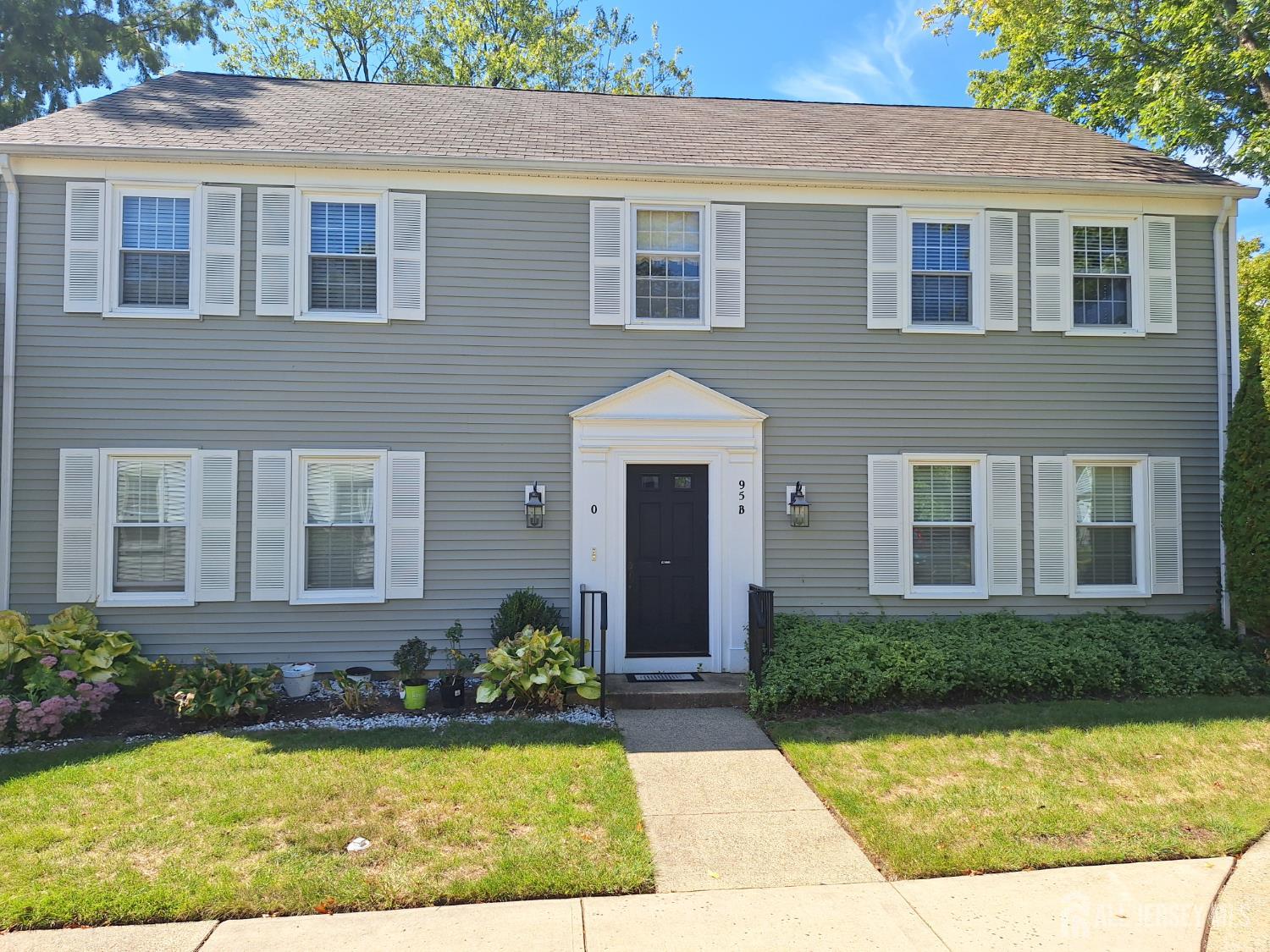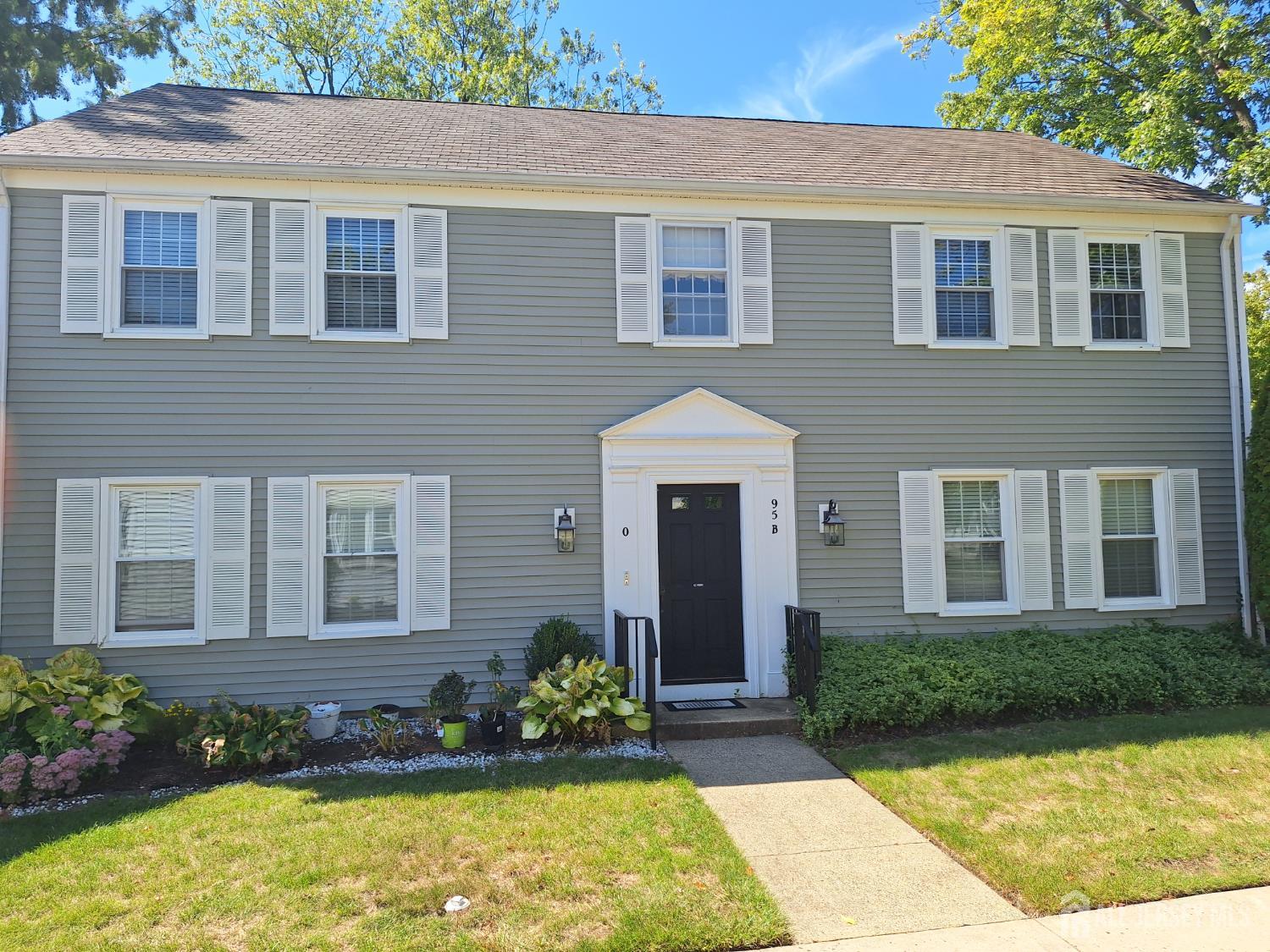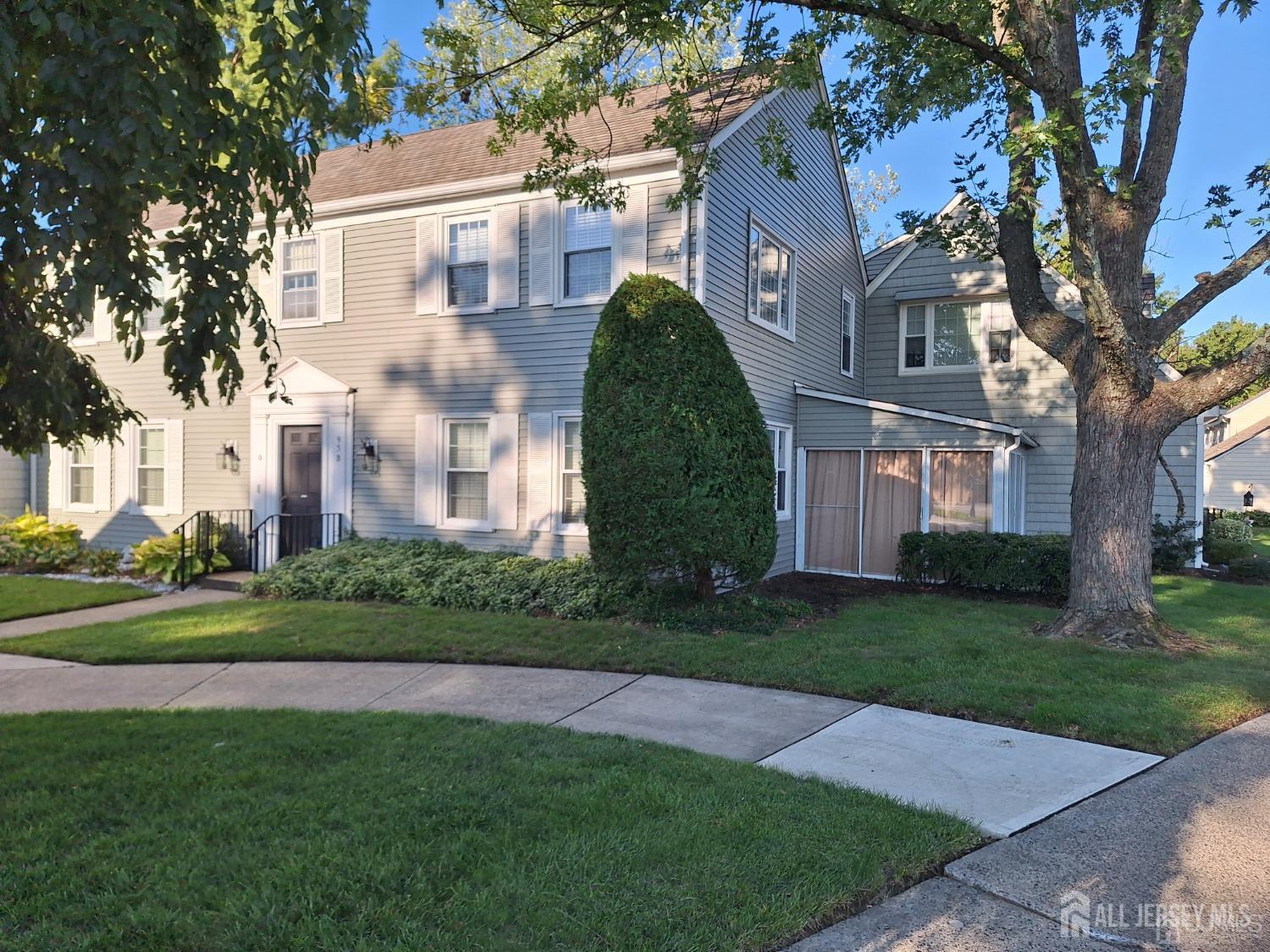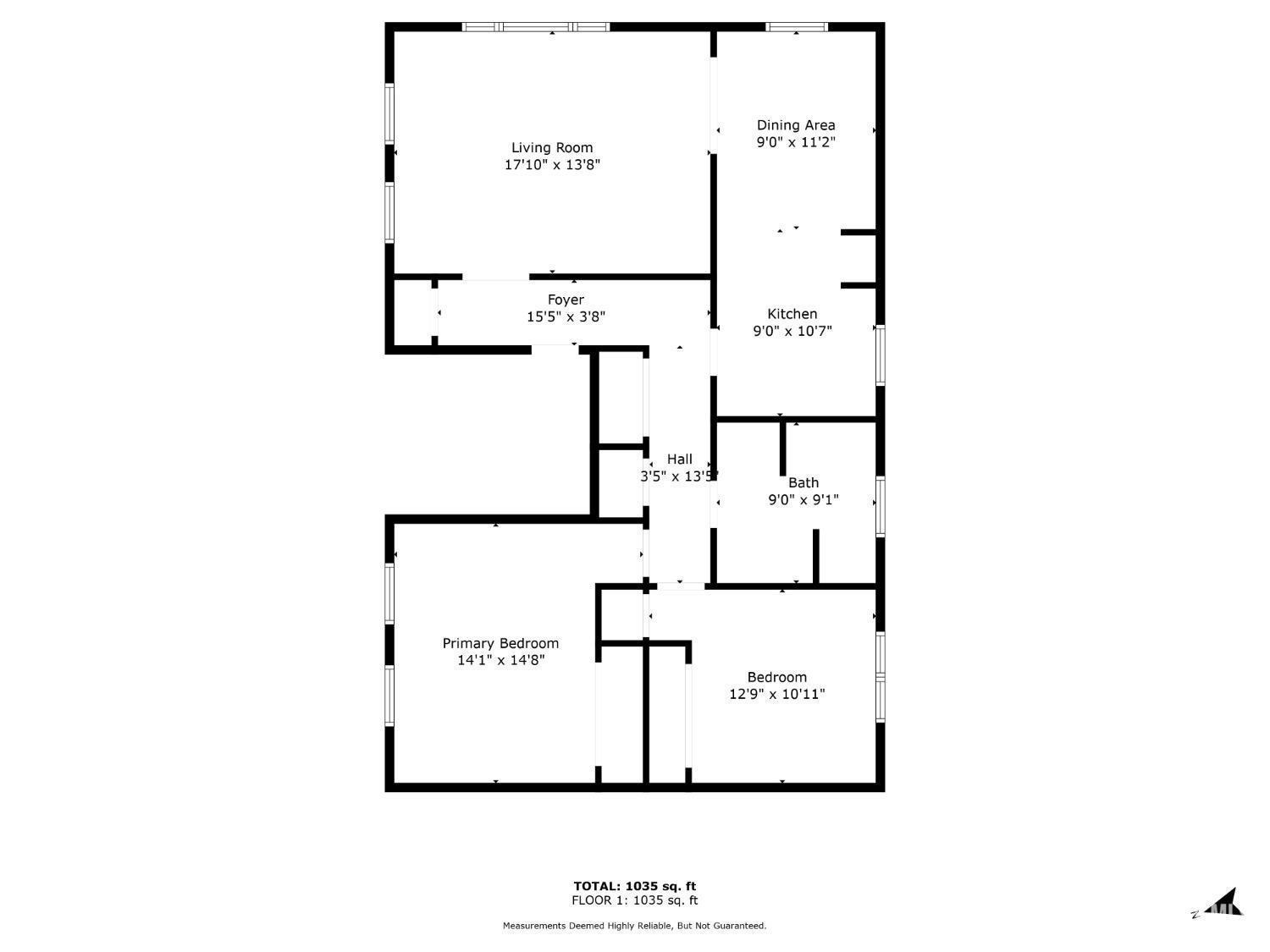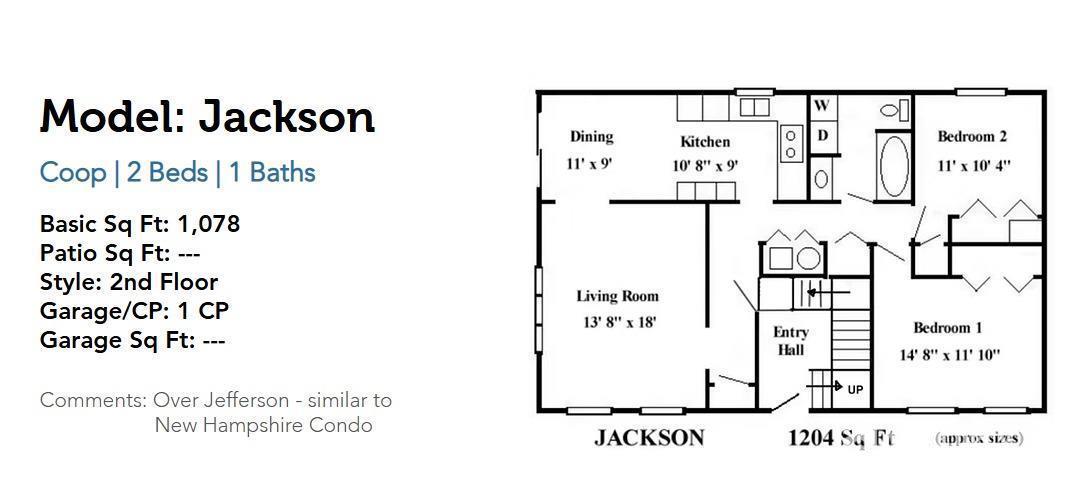95 Gloucester Way | Monroe
This move-in ready Co-op with a Serene second floor location is light and bright. Features 2 bedroom, 1 full bath, living/dining and reserved covered carport and generous room sizes. nestled in a European-style village and conveniently located in mutual 3 of Rossmoor. This lovely adult community offers a champion 18 hole golf course with scenic views and a clubhouse with numerous amenities pool, tennis, nurse on premise and much more! the monthly fee includes tax, water, sewer, Gable, appliances, all the maintenance and recreational fees. the NYC bus is conveniently located at the entrance. NJ Turnpike exit 8A, Vacant go and Show CJMLS 2604323R
