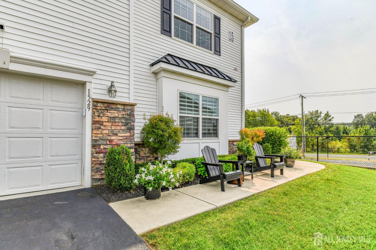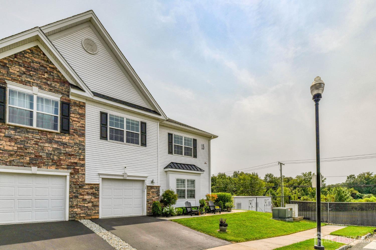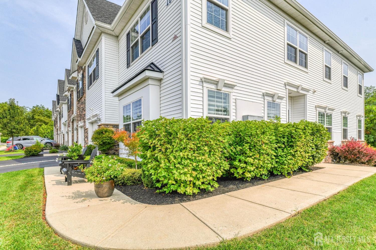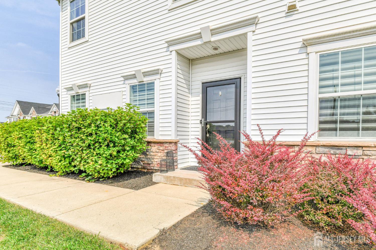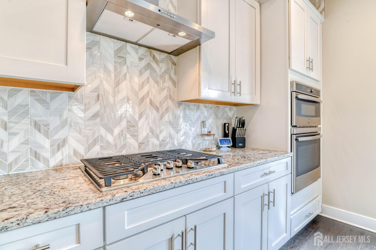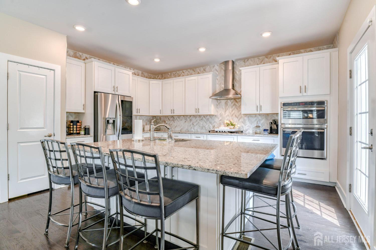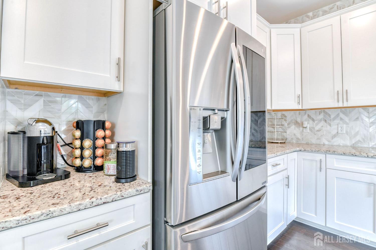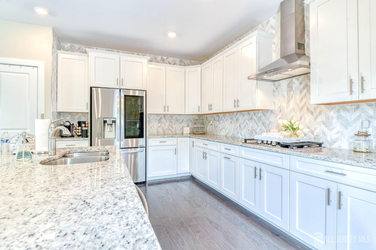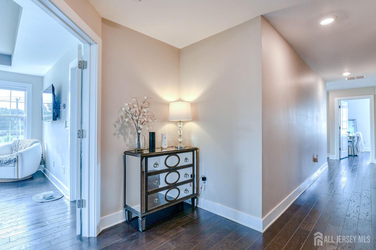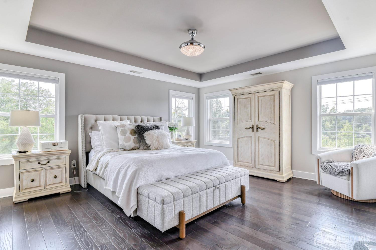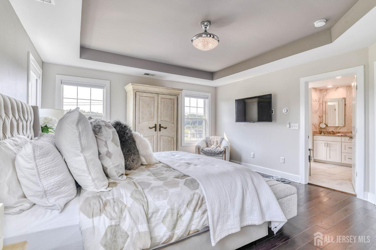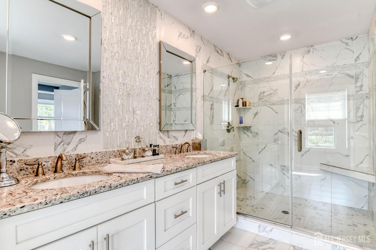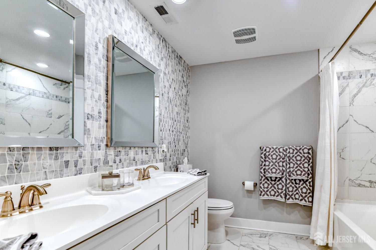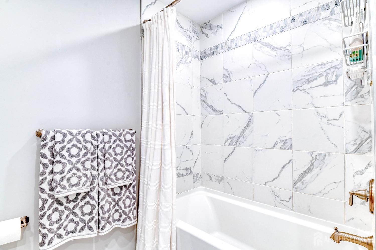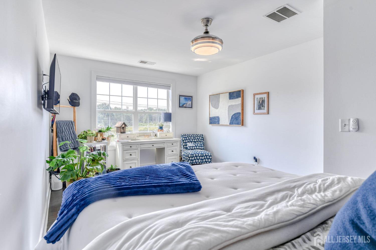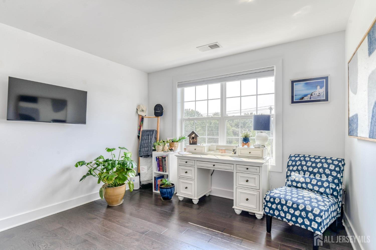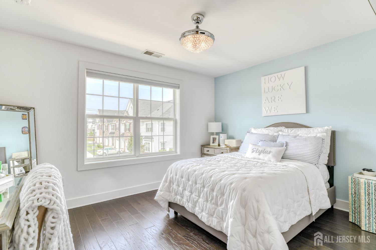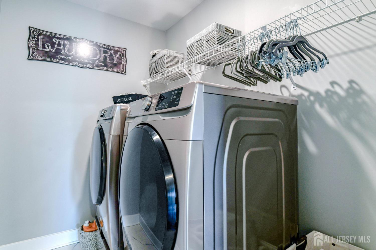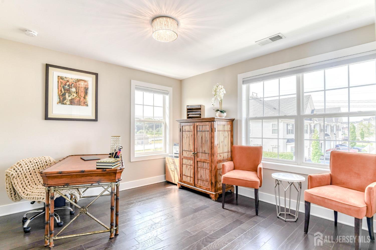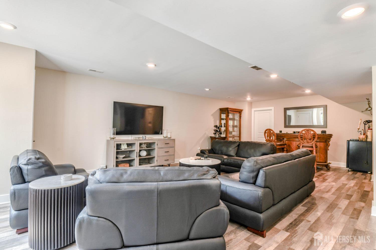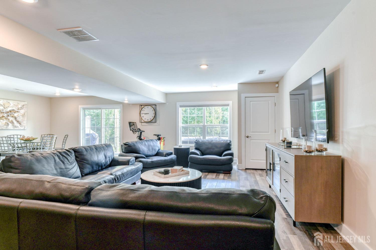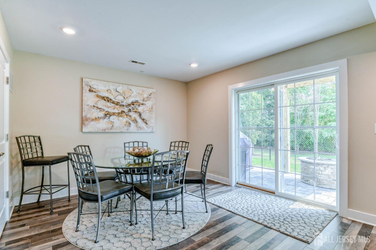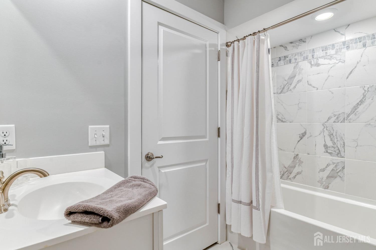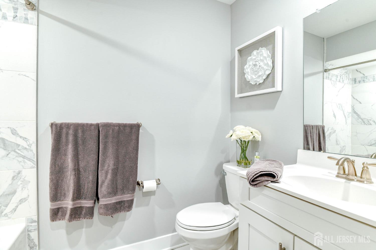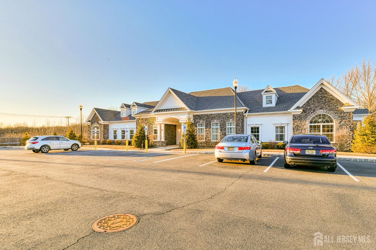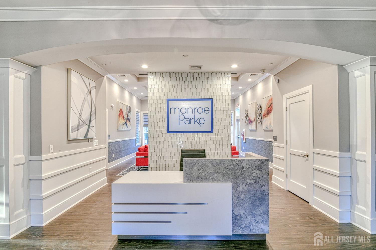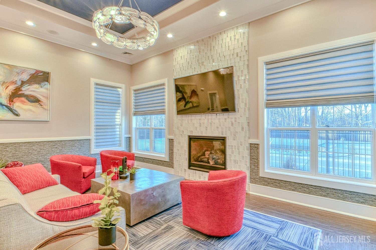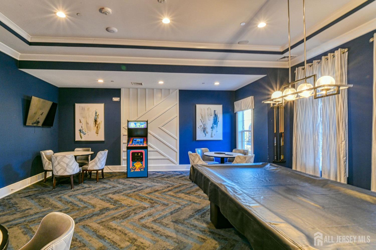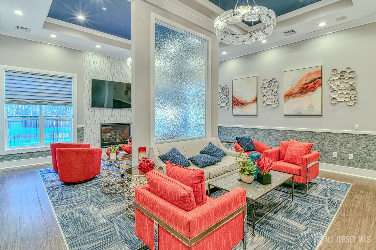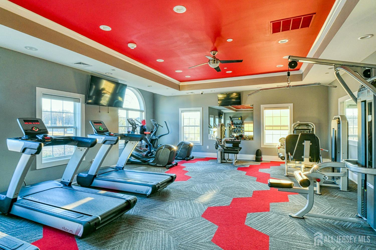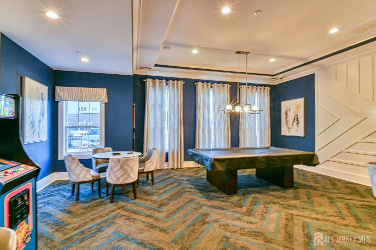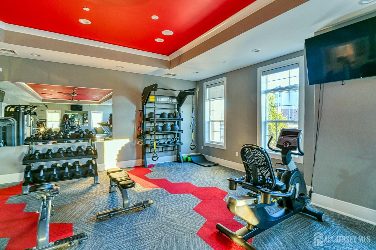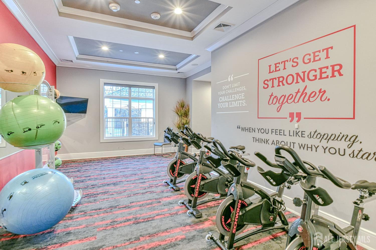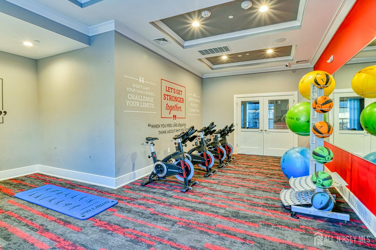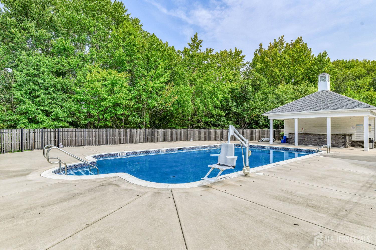1529 Paxton Lane | Monroe
Clubhouse, state-of-the-art fitness center, yoga and Pilates room, and a resort-style outdoor pool with cabana. Largest End Unit Townhome in Monroe Parke. Welcome to the most expansive end-unit townhome in Monroe's premier new community, Monroe Parke. This stunning home has 3,861 sq. ft. of usable living space Residence combines modern luxury with thoughtful design, offering three full levels of light-filled living space. Step inside to find hardwood floors throughout, a marble stone fireplace that anchors the living area, and a designer kitchen featuring a full-height marble chevron backsplash, Shaker cabinetry, and granite countertops. The spa-inspired bathrooms showcase tile accent walls, granite counters, and sleek finishes, while 3 out of the 4 bedrooms closets are huge. Professionally painted throughout, this home feels brand new and move-in ready. Enjoy outdoor living with a Trex deck off the kitchen, a walk-out basement leading to an expanded paver patio, and an abundance of windows that fill the home with natural light. As part of Monroe Parke, you'll have access to unmatched community amenities. Experience the best of luxury townhome living in Monroe's most desirable new community! CJMLS 2605154R
