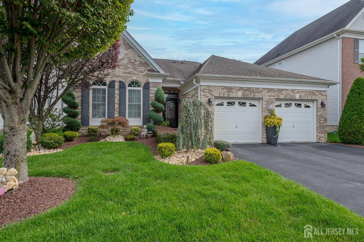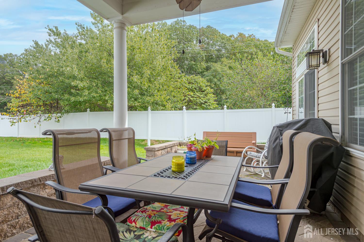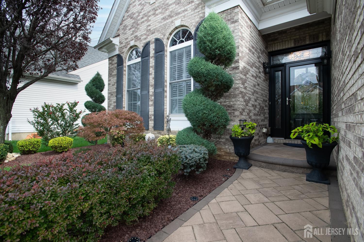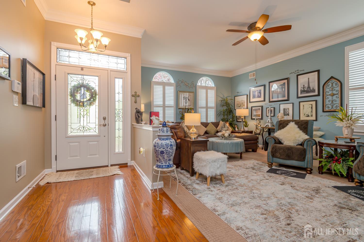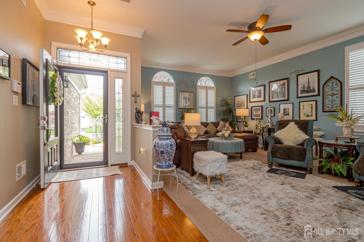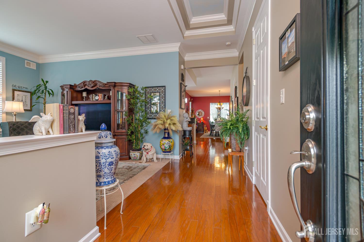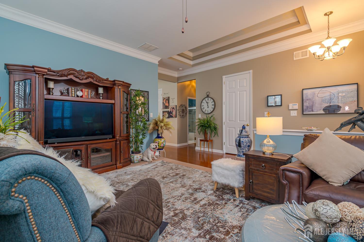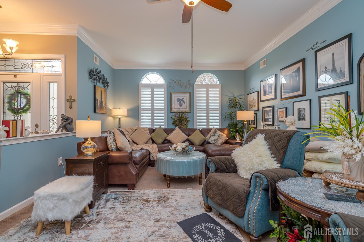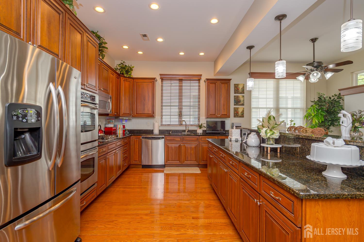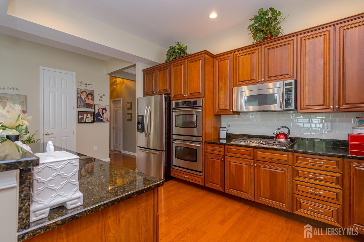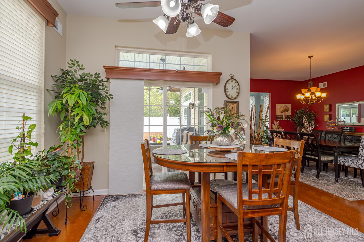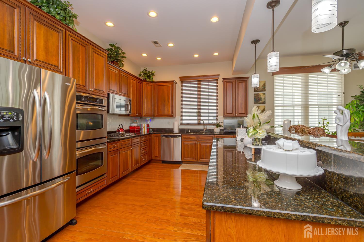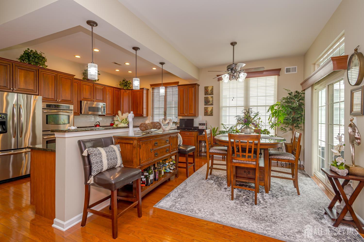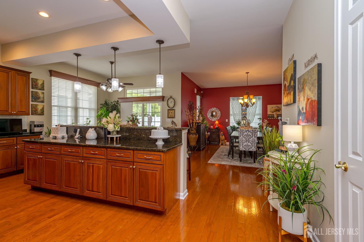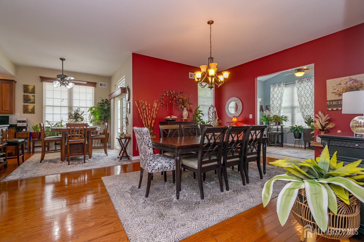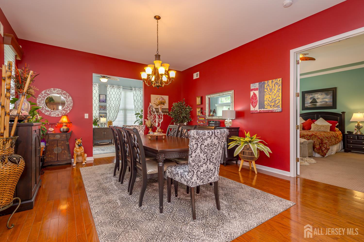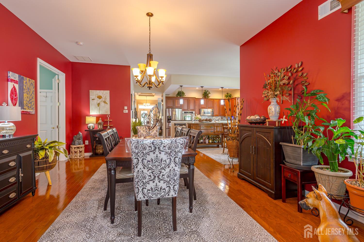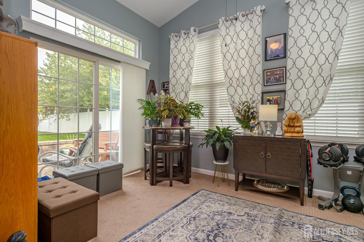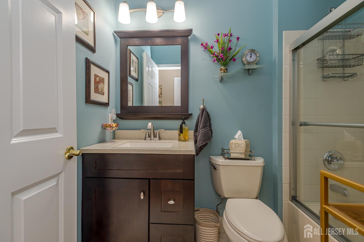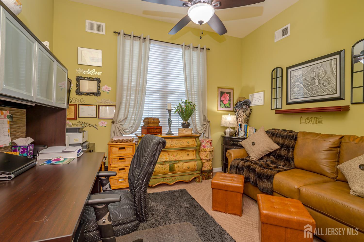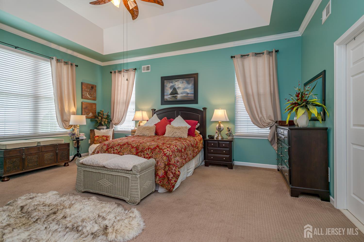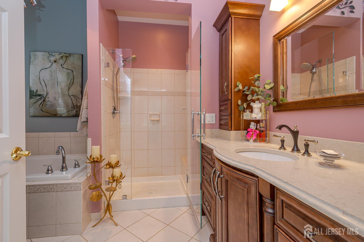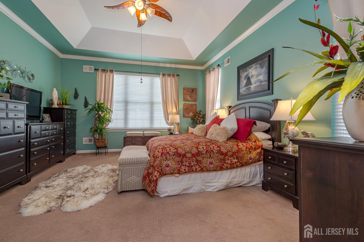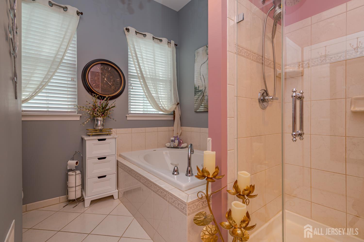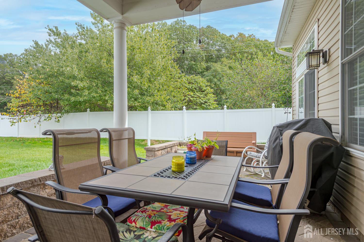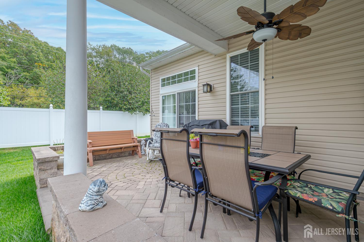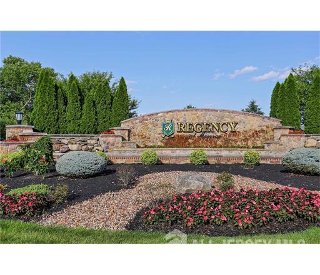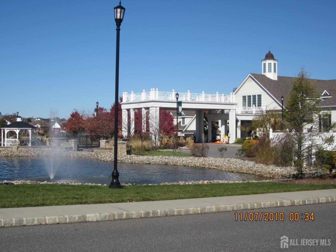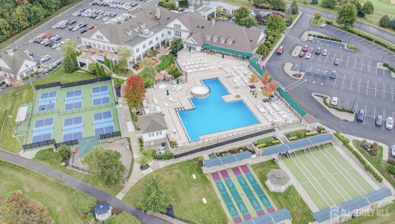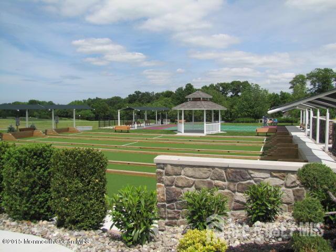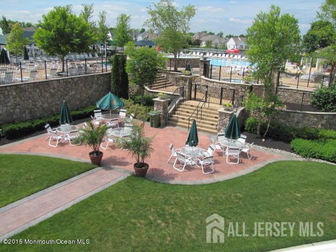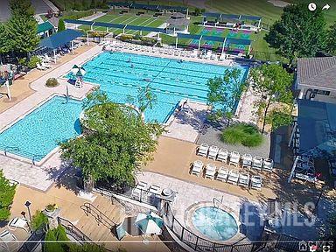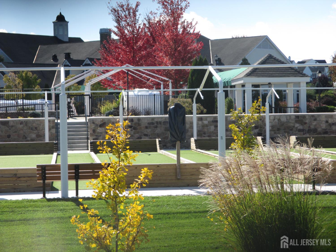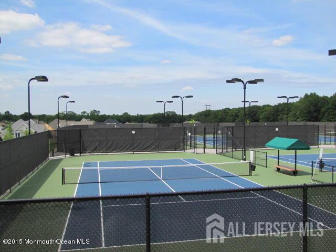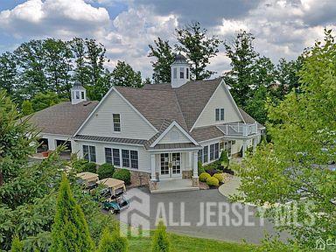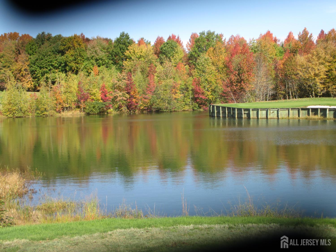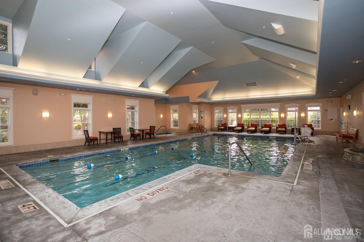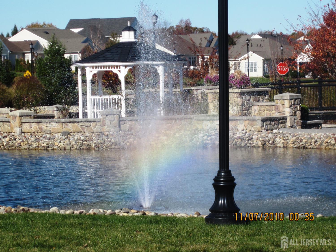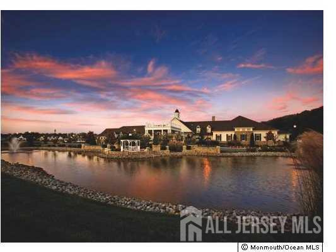44 Kings Mill Road | Monroe
Brick front Monaco boasts a '10' for curb appeal. From the manicured professional landscaping to the etched glass front door with NEW storm door, you will just know this-is-it! Enter onto immaculate gleaming hardwood floors. A large living room/dining room combo is right off the entryway - plantation shutters highlight the windows. The Monaco Kitchen is THE BEST! Top-of-the-line cabinetry, a large center island with pendulum lights above that is open to eating area and Great Room, Stainless Steel appliances, Double Oven, Granite Countertops, 5-Burner Cooktop, Subway Tile Backsplash. The eating area has sliders to the cozy patio with sitting wall, built-in lights and overhang for shade - fencing and landscaping afford this backyard plenty of privacy. The Great Room (currently being used as the Dining Room by the present owners) is large, open to the kitchen and leads to a BONUS Sunroom with another set of sliders to the brick paver patio. The Master Bedroom is spacious with a walk-in closet and a luxury Master Bath with clear glass shower enclosure and stone countertop. The Guest Bedroom is located conveniently next to the full guest bath which is neutral, featuring an upgraded vanity with stone countertop and clear glass enclosed tub. IMPT HOME HIGHLIGHTS: Whole House Generator! HW Heater only 5-years-young! NEWER HVAC and AC (7 years) with all NEW ductwork! INCLUDED: all window treatments, light fixtures, shelving in garage, appliances, ceiling fans. Sellers are offering a ONE YEAR HOME WARRANTY to BUYERS! Regency @ Monroe has a NEWLY renovated Clubhouse, SIX NEW Pickle Ball Courts, Year-Round Indoor Pool, Luxury Outdoor Pool, Restaurant, Tennis Courts, 9-hole par-3 Golf Course INCLUDED in Monthly Fees and MORE! What are you waiting for? COME...JOIN THE PARTY! CJMLS 2605286R
