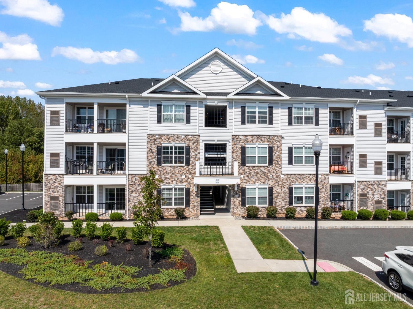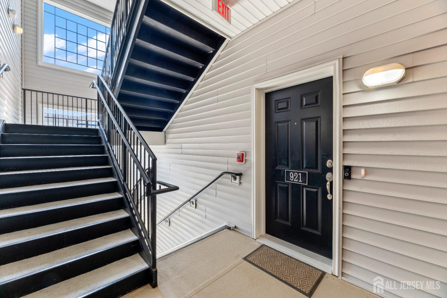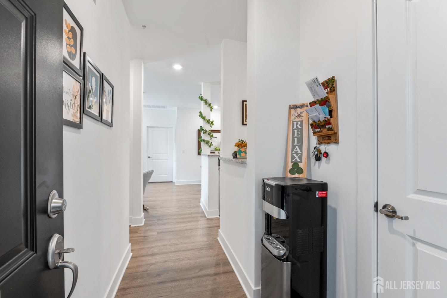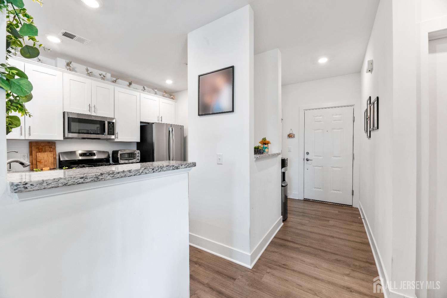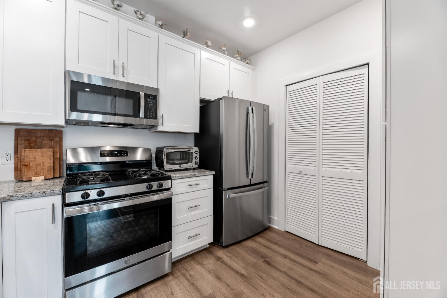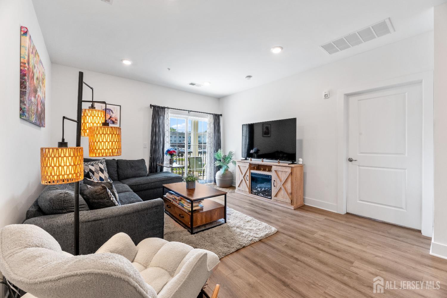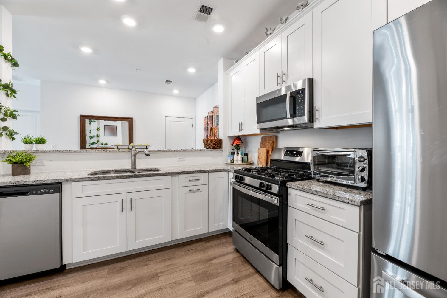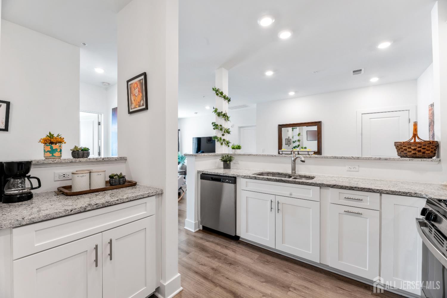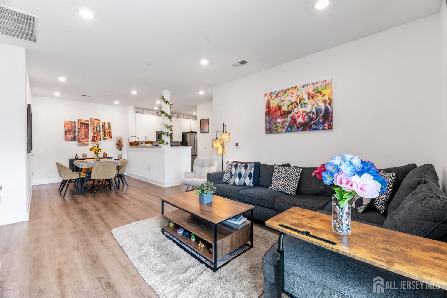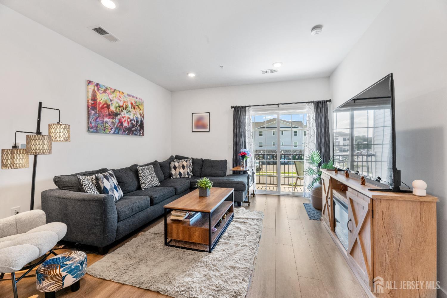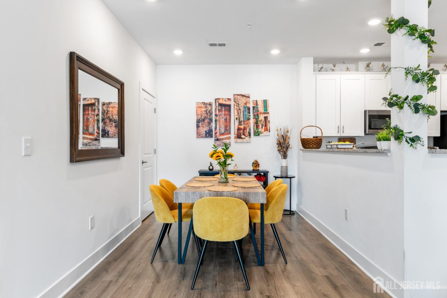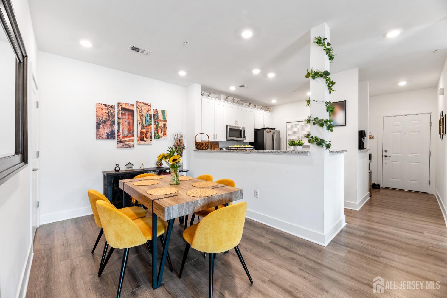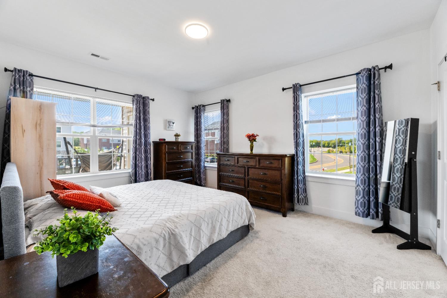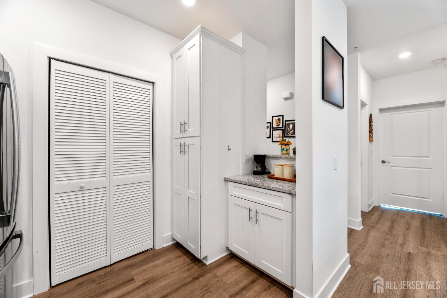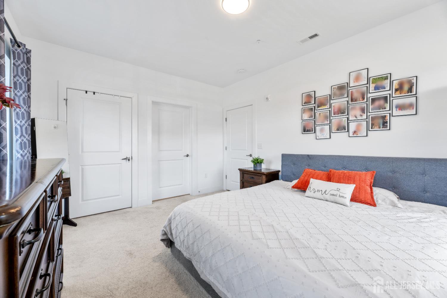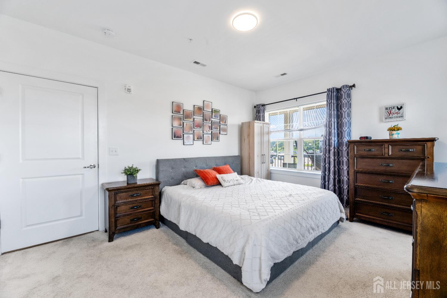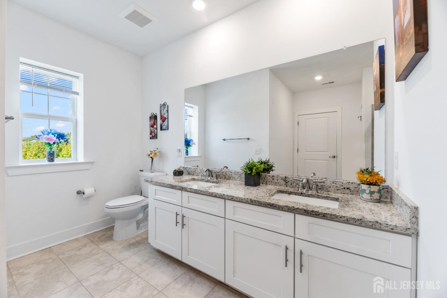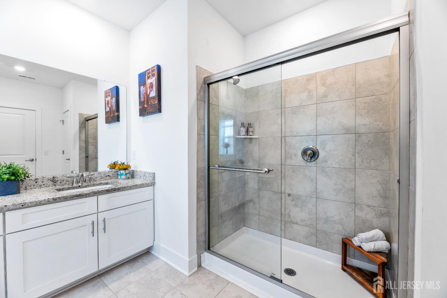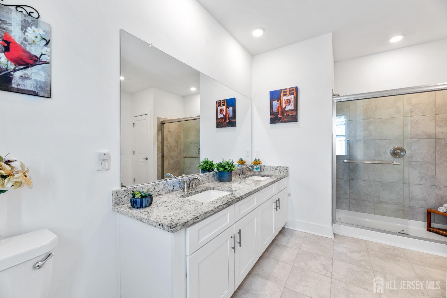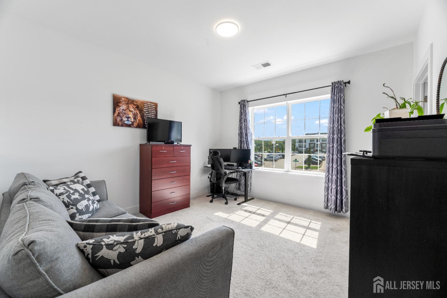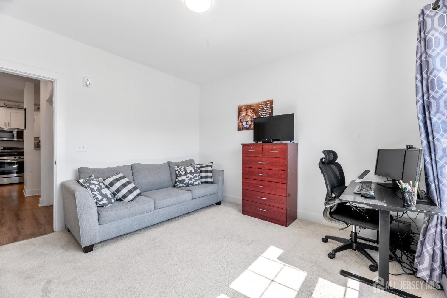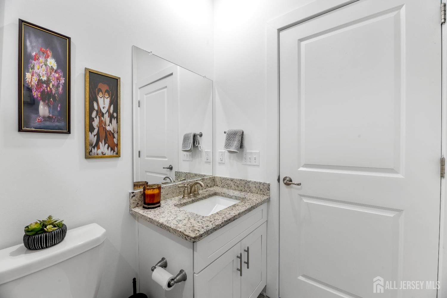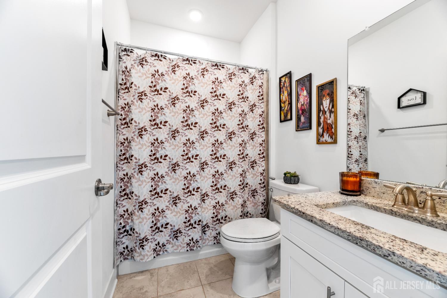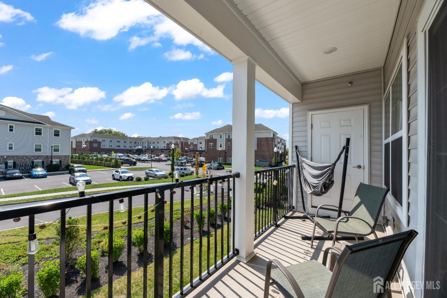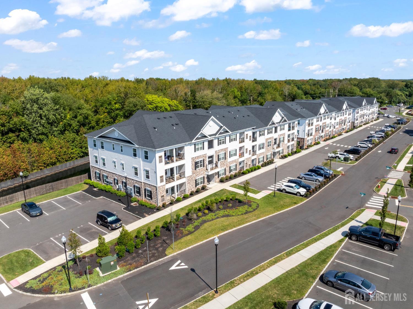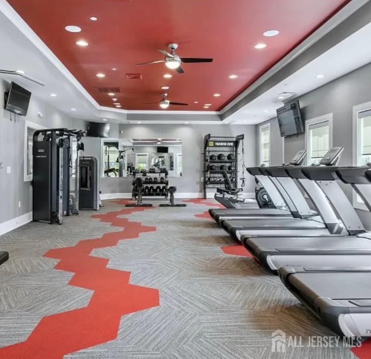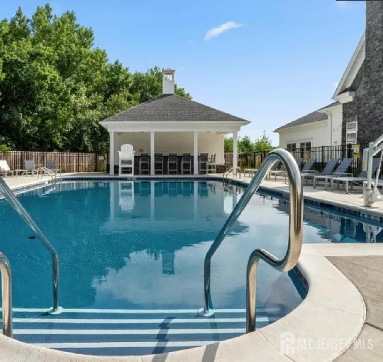921 Vanderbergh Boulevard | Monroe
Step into this east-facing, beautifully designed condo located on the 2nd floor with elevator access in the desirable Monroe Parke community! This end-unit home is move-in ready, showcasing modern finishes, an open floor plan, and an abundance of natural light. Enjoy a spacious, sunlit living and dining area that flows seamlessly onto your private balcony. The sleek kitchen comes equipped with stainless steel appliances, granite countertops, and generous cabinet space, making it ideal for both daily use and entertaining. Primary Suite: Large and inviting, featuring a custom closet and a spa-like en-suite, bidet toilet seats. Second Bedroom & Bath: Perfect for guests, a home office, or additional living space. Close proximity to shopping, dining, and everyday conveniences, this home offers the perfect mix of comfort, style, and accessibility. Includes clubhouse access with a gym, pool, event space, yoga, and billiard room. CJMLS 2605316R
