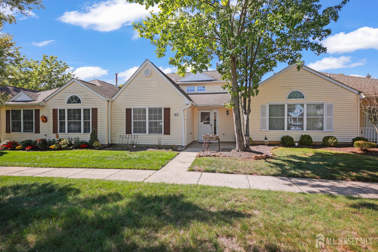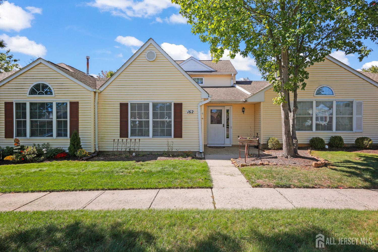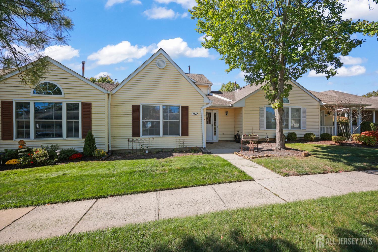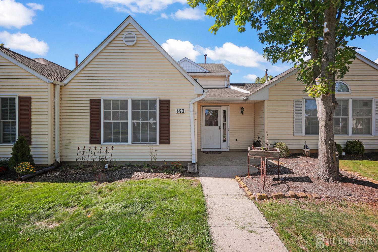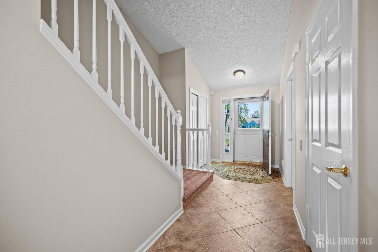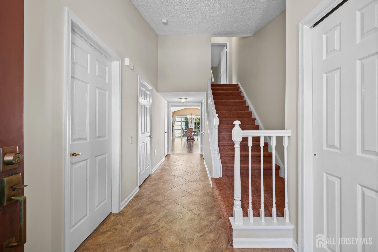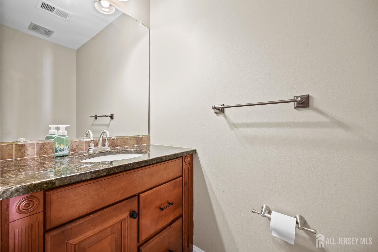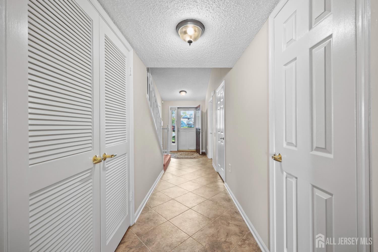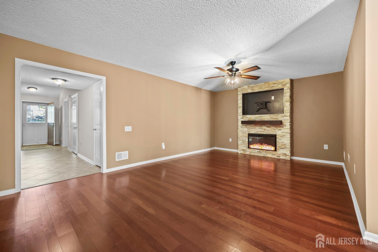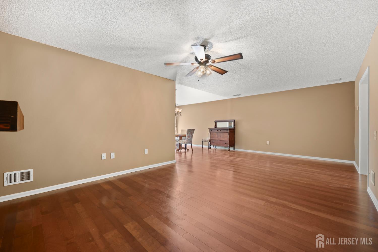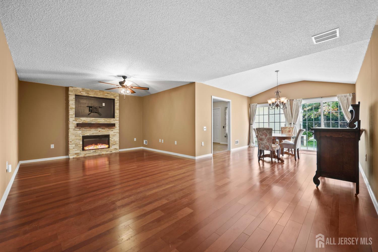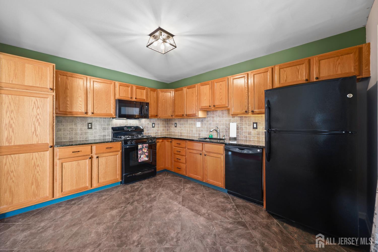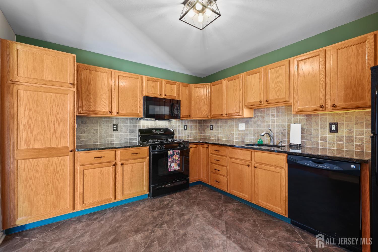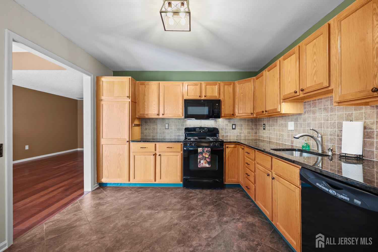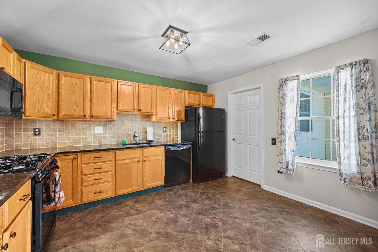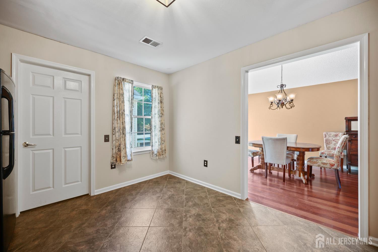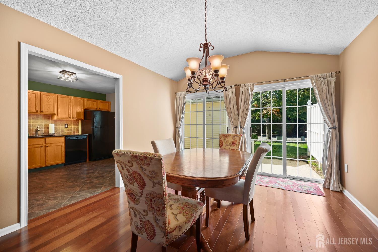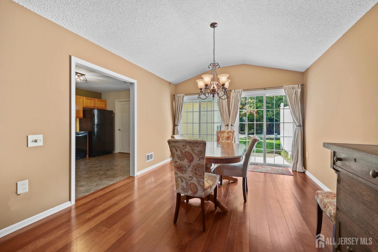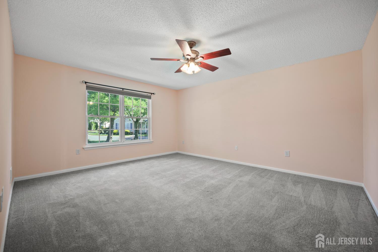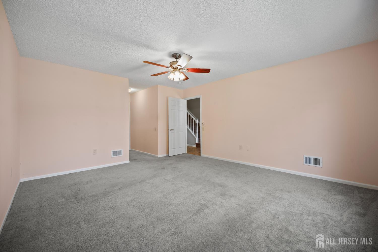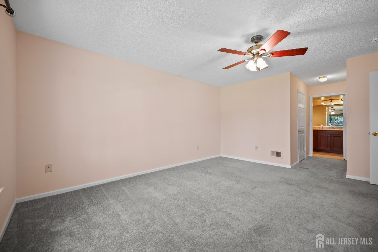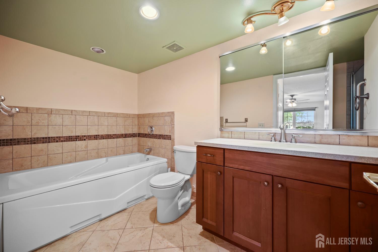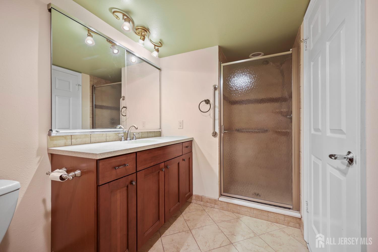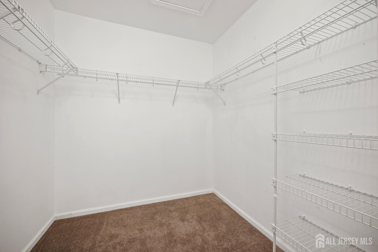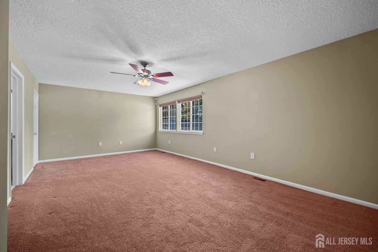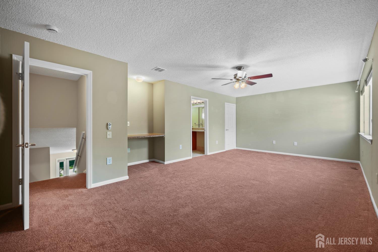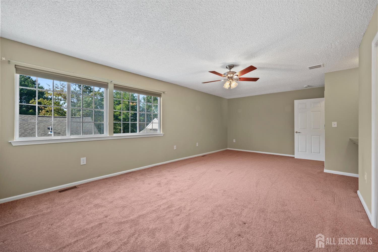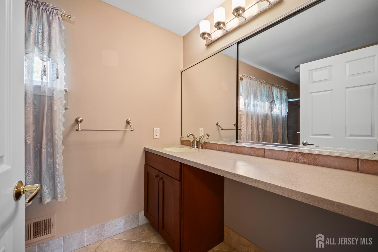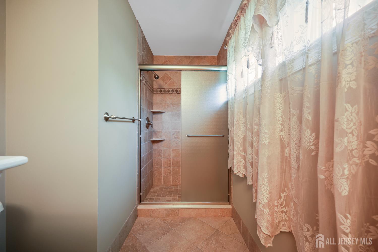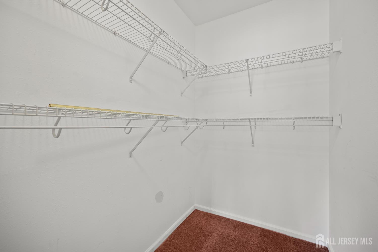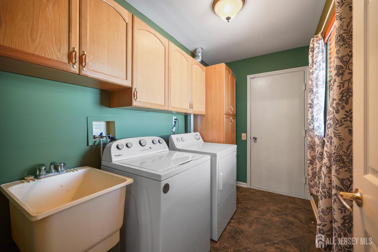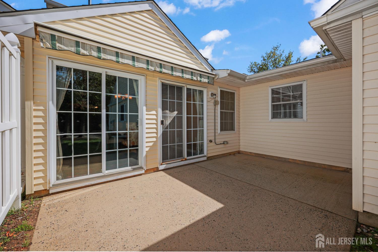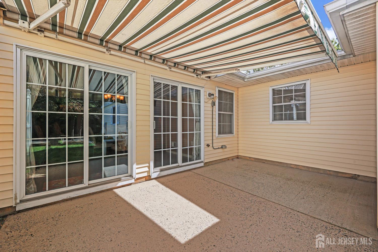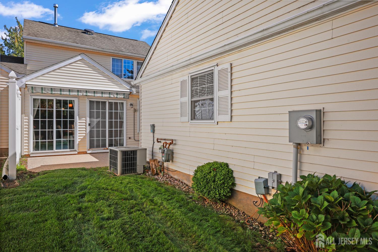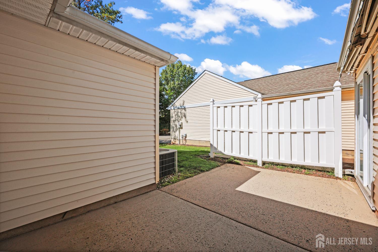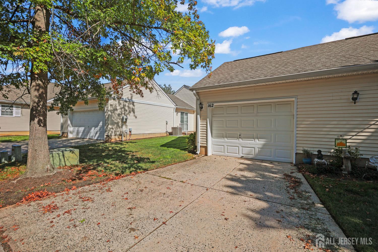162 Goldfinch Drive | Monroe
Welcome home ...Everything you want/need all on the main level! Entrance foyer with a double closet and lovely tile flooring. Great room featuring a custom stone electric fireplace, mantle and TV mount. Formal Dining Room has two sets of sliding glass doors to the concrete patio. Eat in kitchen, oak cabinets, corner carousel, some roll out drawers, Granite countertops, tile backsplash, SS undermount sink with a pull-out faucet, gas range, built-in microwave, dishwasher and refrigerator. Primary bedroom is light filled, private ensuite full bathroom. Soaking tub, vanity with so much counter space, and a separate shower. WIC is 6 ft 11 inches X 6 ft 7 inches. Half Bath and another large/deep closet grace the hallway. Wide staircase to the second-floor bonus room, 23 X 12, is perfect for guests. Uses are limitless. Home office, crafting, gaming. Literally, Ping-Pong table, pool table. Then, there is the second full bathroom with a shower, beautiful tile and glass doors. Did I mention yet another 5 ft X 4 ft 6-inch WIC closet? You can never have too many closets. Laundry room, with more cabinets/ storage and a utility sink leads to the extra deep, attached garage. Retractable awning is perfect for those sunny days on your patio. Don't miss touring the Clubhouse with all it has to offer. CJMLS 2605451R
