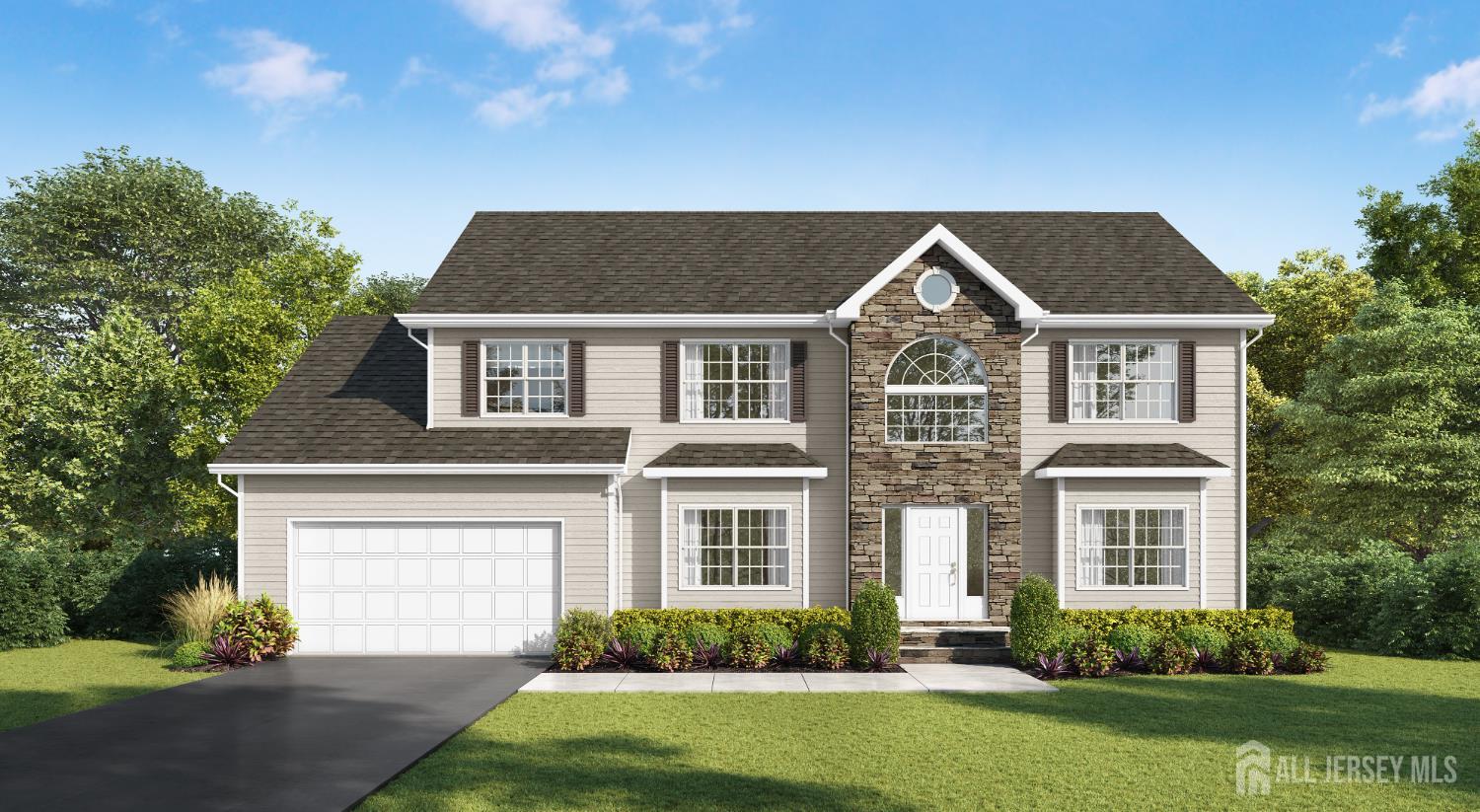38 Ave I | Monroe
New Construction Opportunity in Monroe Township! This beautifully designed 5 bedroom, 4 full bath Custom Colonial is currently under construction and offers the perfect blend of quality craftsmanship, modern design, and convenience. Estimated delivery is late 2025, with some time remaining for the buyer to personalize interior finishes. Step inside to a spacious open foyer, the first level features an open-concept layout ideal for today's lifestyle. A designer kitchen with center island and custom cabinetry flows seamlessly into the bright dining area and adjoining gathering room, complete with a cozy gas fireplace. The formal dining room with tray ceiling and a flexible front room provide multiple options for entertaining or working from home. A convenient first floor bedroom and full bath are off the kitchen. Full laundry room. Access to the attached 2-car garage completes the main level. Upstairs, the primary suite offers a relaxing retreat with tray ceiling, dual walk in closets, one which could be an office and a spa-inspired bath featuring a free standing tub, stall shower, and double vanity. Three additional bedrooms one with its own private bath. A third full bath in the hallway features a separate vanity area. The full unfinished basement offers abundant potential for future recreation, gym, or home theater space. Built with attention to detail and energy efficiency, modern HVAC, and highest quality materials throughout. The property sits on a quiet residential street in desirable Monroe Township, close to top-rated schools, shopping, dining, and major commuter routes. Highlights include: - Brand-new construction by a well know reputable local builder - 5 bedrooms, 4 full baths, approx. 3280 sq ft (to be verified upon completion) Open concept kitchen, dining, and gathering room Formal dining room and first floor flex space or home office 9' ceilings on main level Primary suite with dual walk-in closets and luxury ensuite bath Full unfinished basement Two car attached garage Energy efficient systems and new mechanicals Buyer choice of selected finishes available depending on construction stage Builder's warranty included Estimated completion: late 2025 Taxes to be assessed upon completion Photos, renderings, and floor plans are for illustration only and may depict similar homes or optional upgrades. All dimensions, materials, and features are subject to field variation and builder discretion. Experience the best of Monroe new construction thoughtfully designed spaces, modern amenities, and lasting value in a sought after Central Jersey location. Contact listing agent for spec sheet, floor plan, and additional details. CJMLS 2605798R


