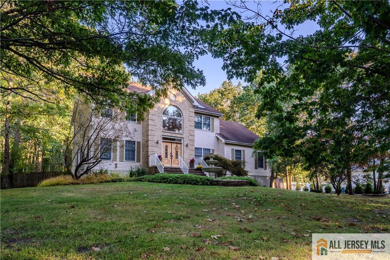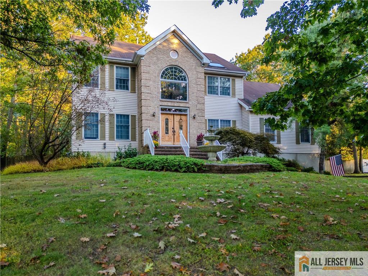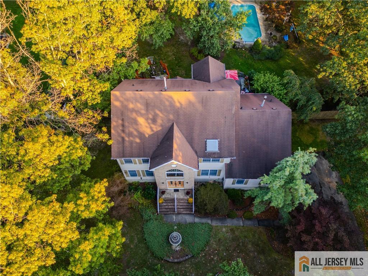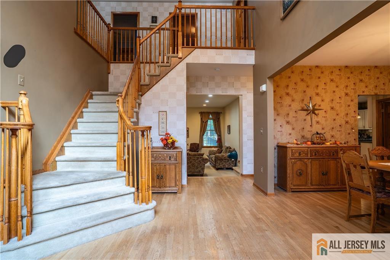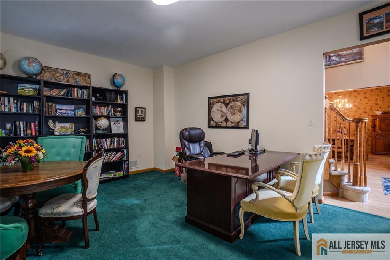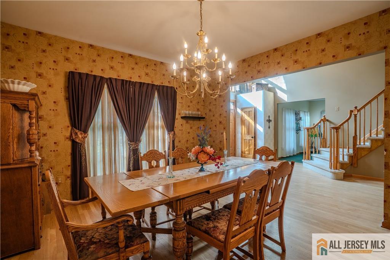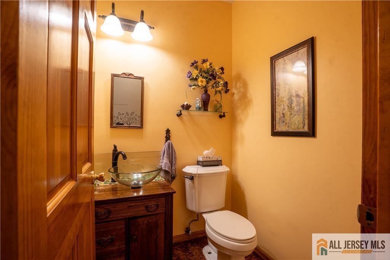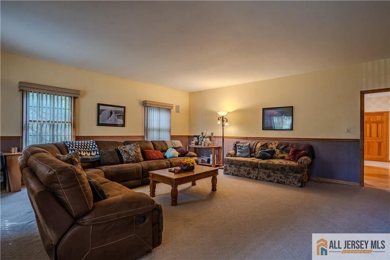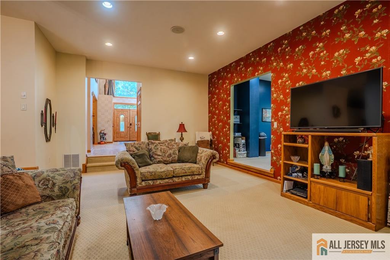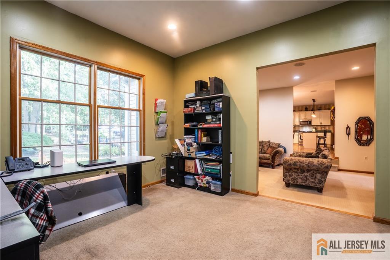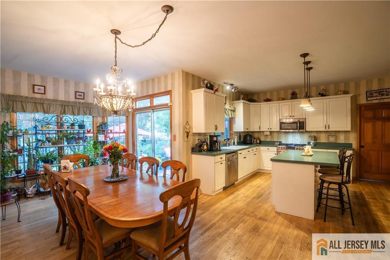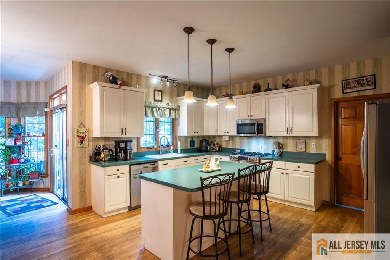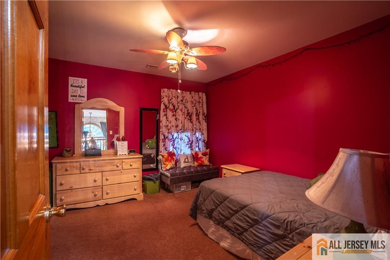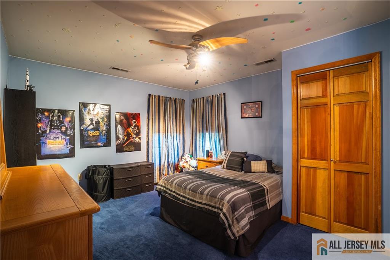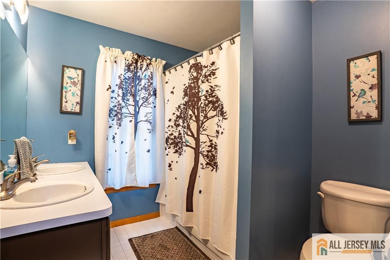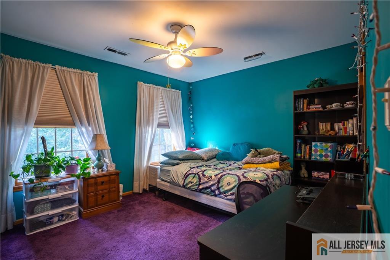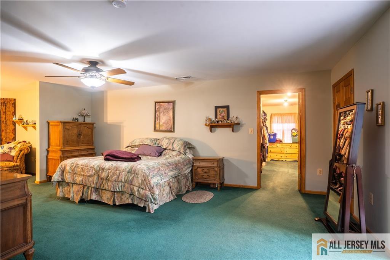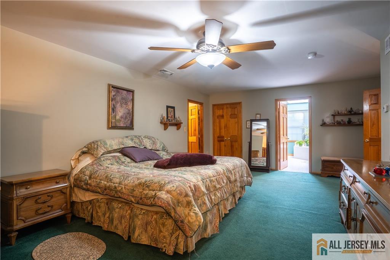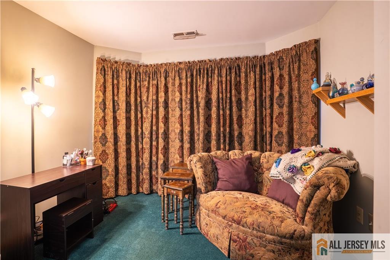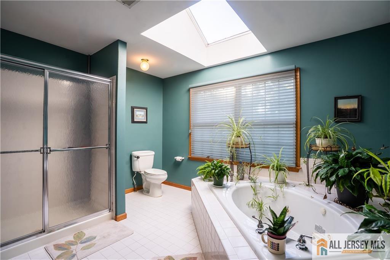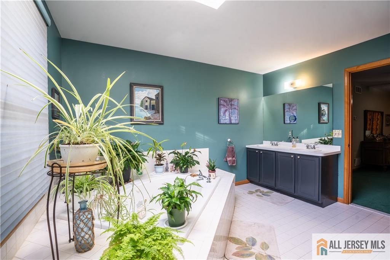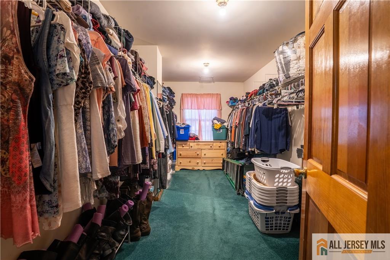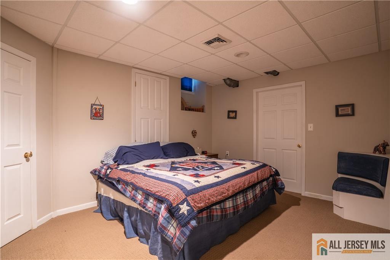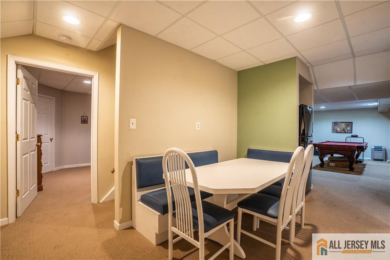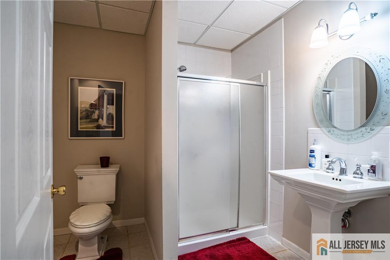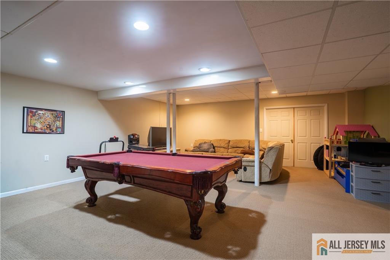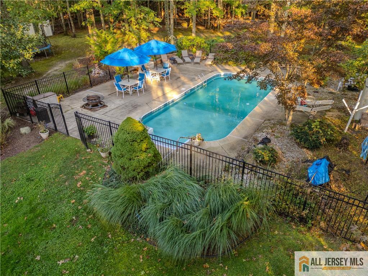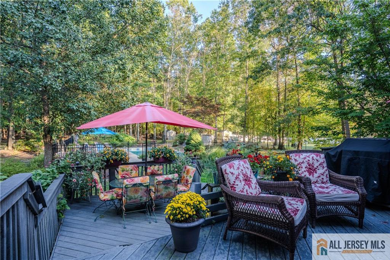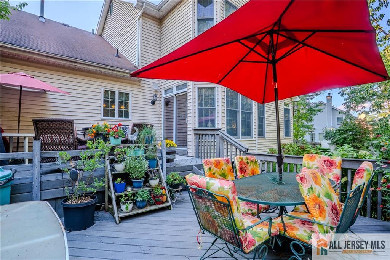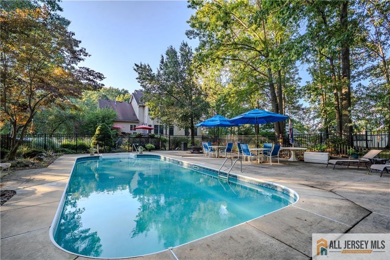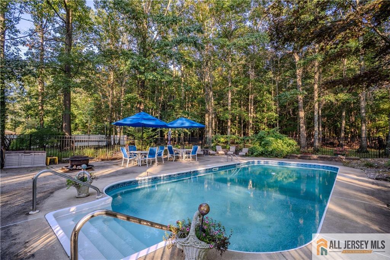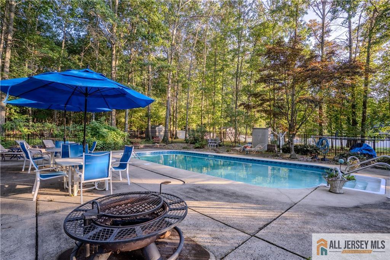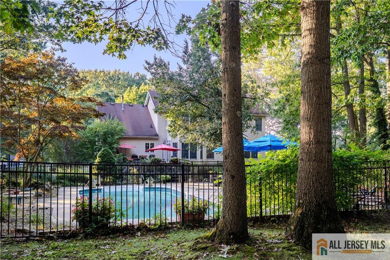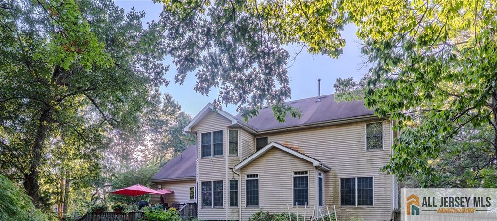10 Dante Road | Monroe
Welcome to Pines at Monroe Twp, This Bentley model has so much to offer, It boasts 5 bedrooms, a full finished basement but most unique is the entrance, which is street level , entry is through the garage. The backyard is a private retreat, great for entertaining or staycation which features a trex deck off the kitchen leading to the in-ground pool, with plenty of area to plant and garden, add a volleyball net or any other outdoor activity. The inside of the home has 4 bedrooms on the upper level with 2 full baths/the primary bedroom has an extended sitting area which can be a gym or reading/tv area. The lower level offers one great room, living room, a dining room, a conservatory and a study/office whit a two story foyer with an oversized kitchen and center island, plenty of cabinets & a pantry with laundry room off the side with access to basement. The finished basement has a 5th bedroom and 3rd large full bath, a large rec room with pool table, gym, utility room, open area for gaming or movie theater options. showings begin 9/29 CJMLS 2660561M
