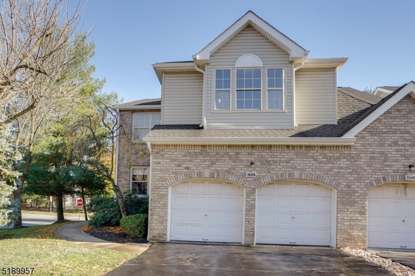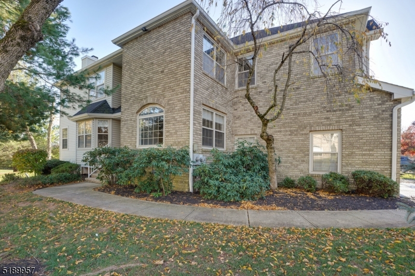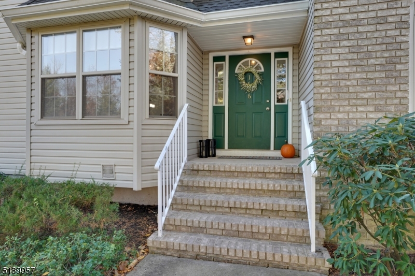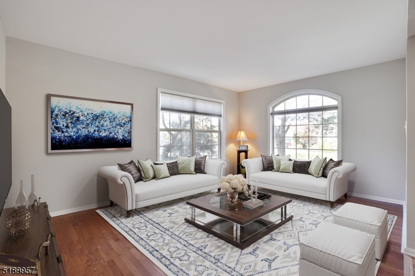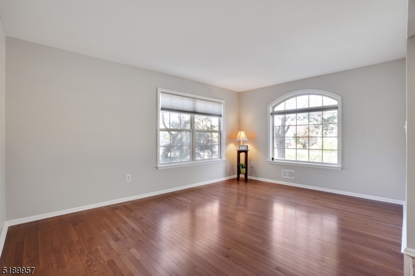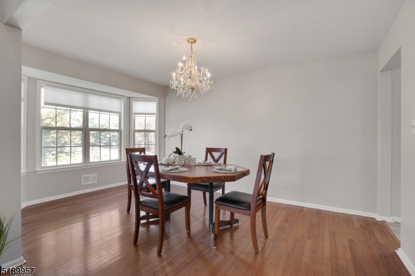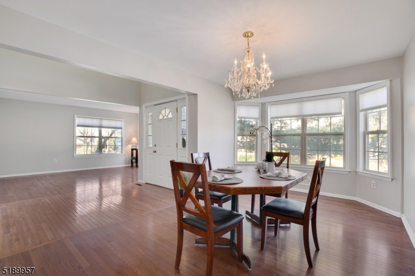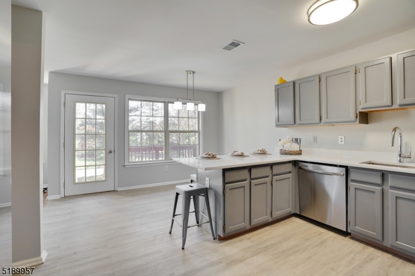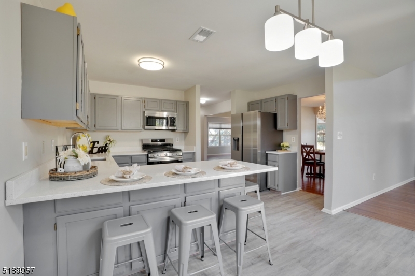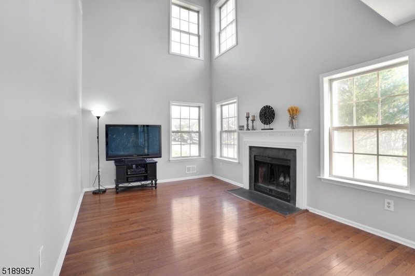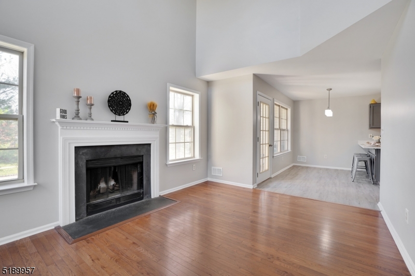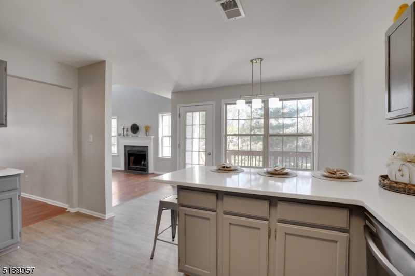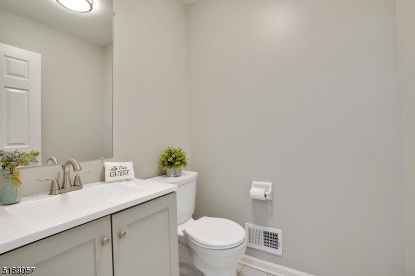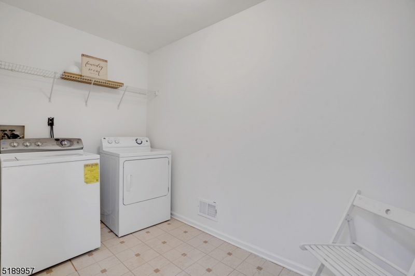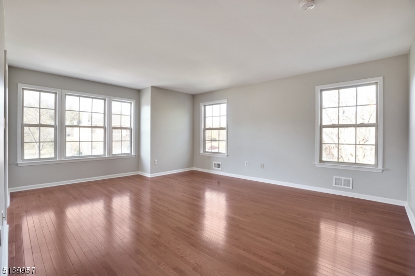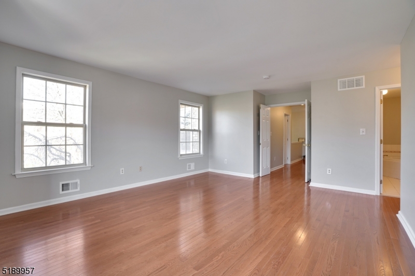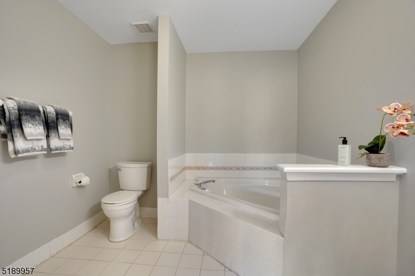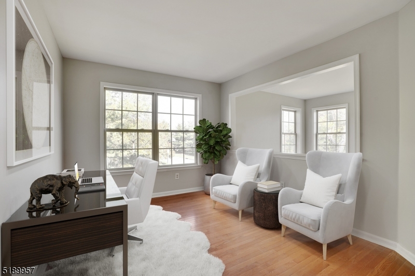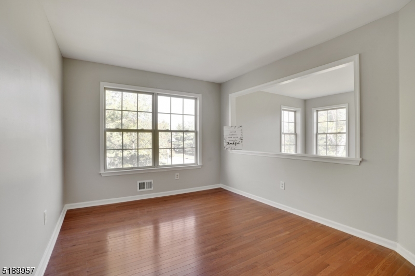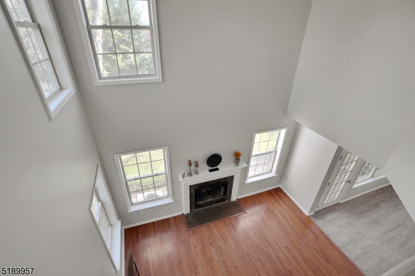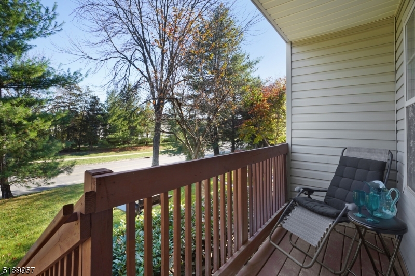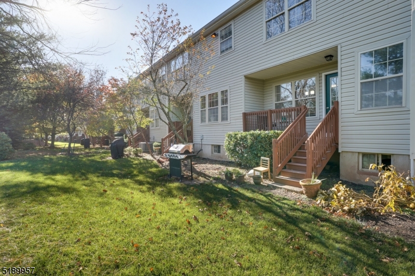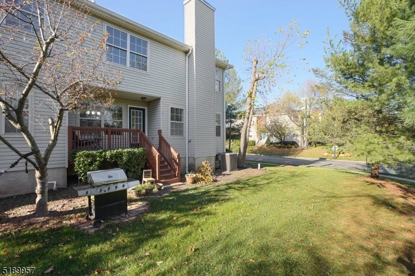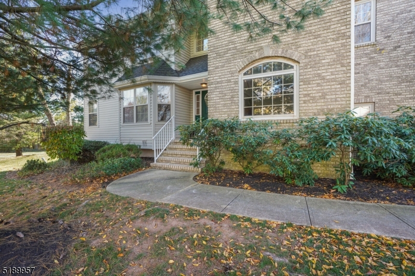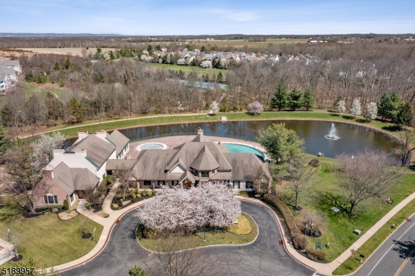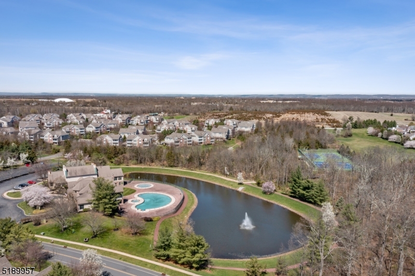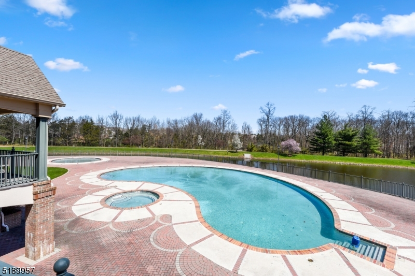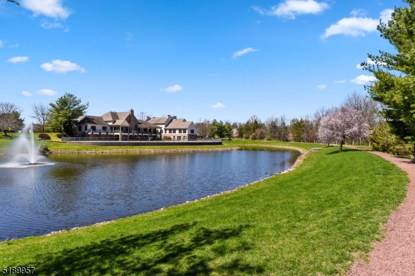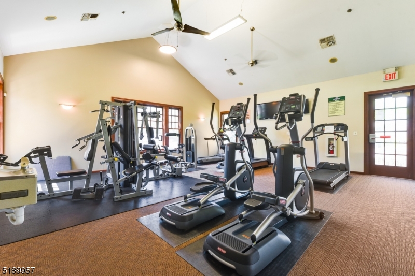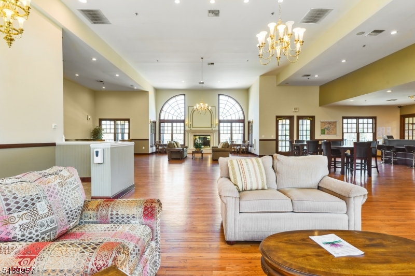1606 Taggert Dr |
Montgomery Twp.
$550,000
| 3 Beds | 3 Baths (2 Full, 1 Half)
GSMLS 3817269
Directions to property: Route 206 to Belle Mead-Griggstown Rd., Left to Pike Run Rd., left to Taggert Dr., #1606 on left cor
MLS Listing ID:
GSMLS 3817269
Listing Category:
Purchase
Listing Status Status of the Listing.
Listing Status (Local):
Active
Listing Pricing Pricing information for this listing.
Basic Property Information Fields containing basic information about the property.
Property Type:
Residential
Property Sub Type:
Condominium
Primary Market Area:
Montgomery Twp.
Address:
1606 Taggert Dr, Montgomery Twp., NJ 08502-6400, U.S.A.
Directions:
Route 206 to Belle Mead-Griggstown Rd., Left to Pike Run Rd., left to Taggert Dr., #1606 on left cor
Building Details Details about the building on a property.
Architectural Style:
Townhouse-End Unit
Interior:
Cathedral Ceiling, Walk-In Closet
Construction
Exterior:
Brick, Vinyl Siding
Exterior Features:
Barbeque, Deck, Open Porch(es), Sidewalk, Thermal Windows/Doors, Underground Lawn Sprinkler
Energy Information:
All Underground, Electric, Gas-Natural
Room Details Details about the rooms in the building.
Utilities Information about utilities available on the property.
Heating System:
1 Unit, Forced Hot Air
Heating System Fuel:
Gas-Natural
Cooling System:
1 Unit, Central Air
Water Heating System:
Gas
Water Source:
Public Water, Water Charge Extra
Lot/Land Details Details about the lots and land features included on the property.
Lot Size (Dimensions):
0.0
Lot Features
Driveway:
2 Car Width, Additional Parking, Blacktop, Lighting
Parking Type:
2 Car Width, Additional Parking, Blacktop, Lighting
Public Record
Parcel Number:
2713-05025-0000-00016-0006-CONDO
Property Zoning:
Residential
Listing Dates Dates involved in the transaction.
Listing Entry Date/Time:
11/10/2022
Contract Details Details about the listing contract.
Exclusions:
Dining rm. chandelier & personal property
Listing Participants Participants (agents, offices, etc.) in the transaction.
Listing Office Name:
COLDWELL BANKER REALTY
