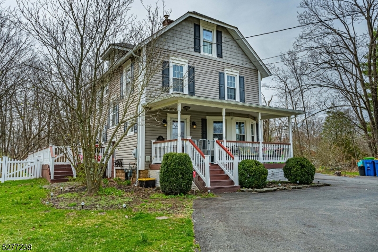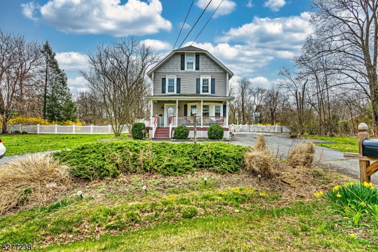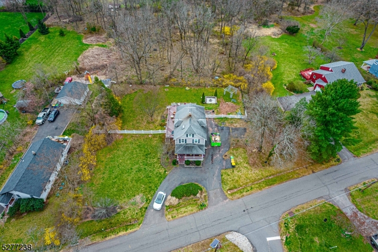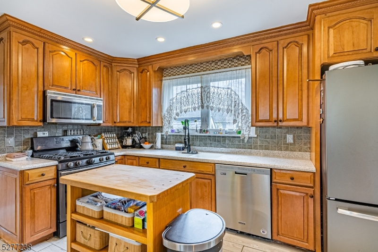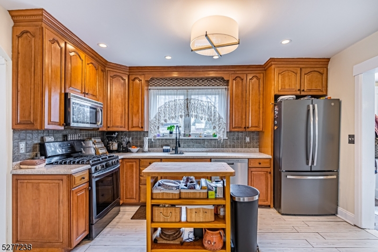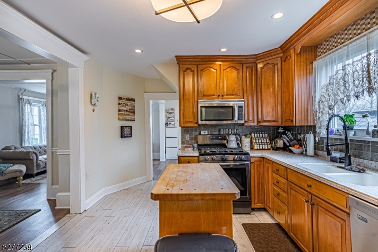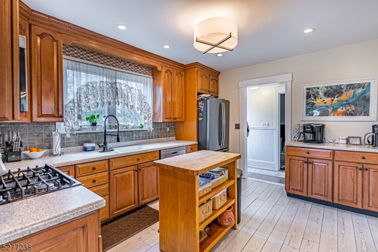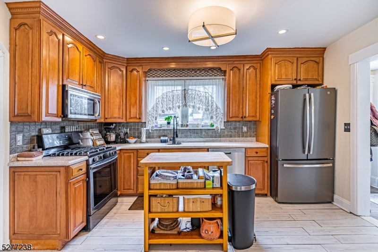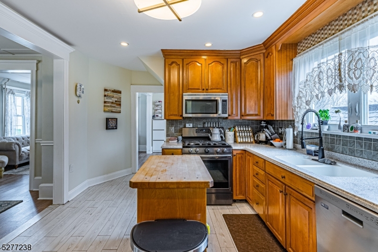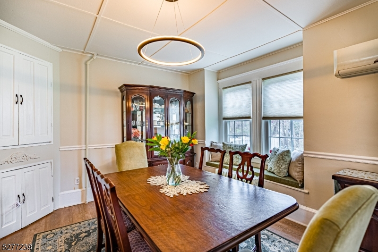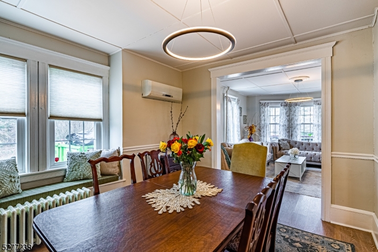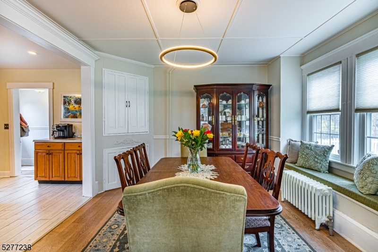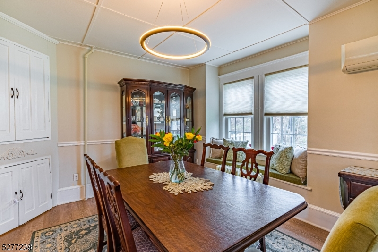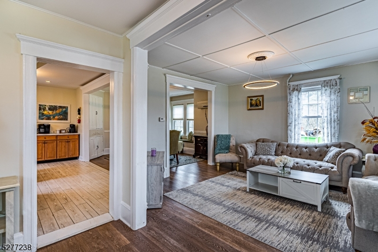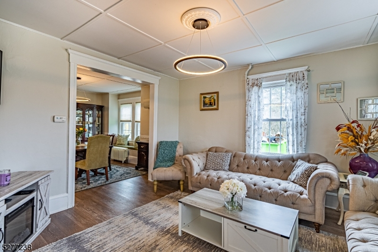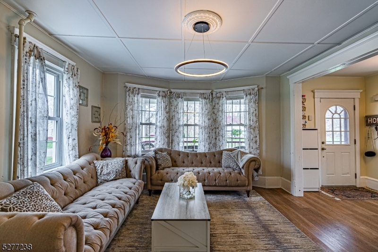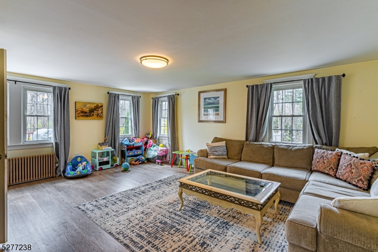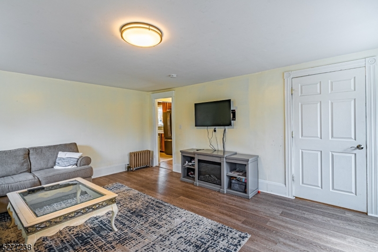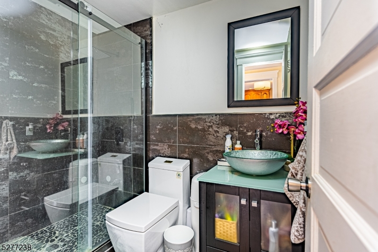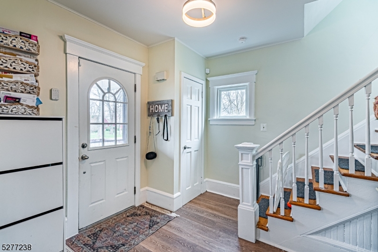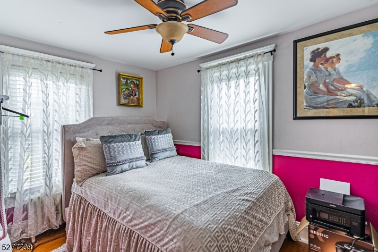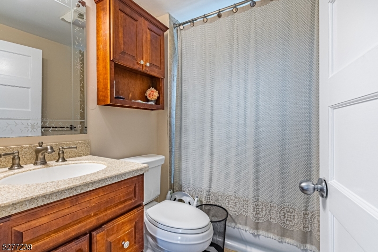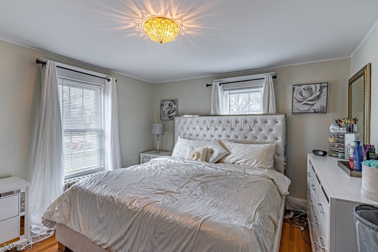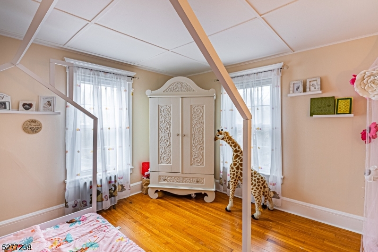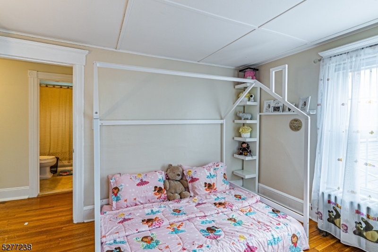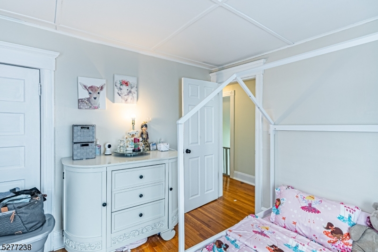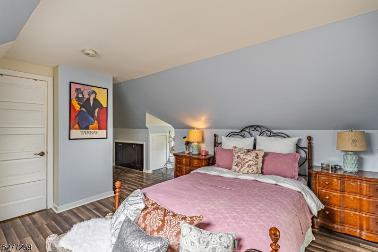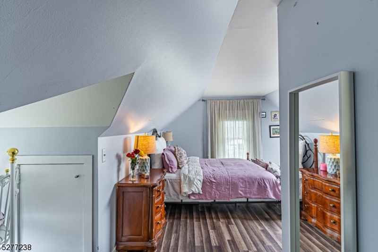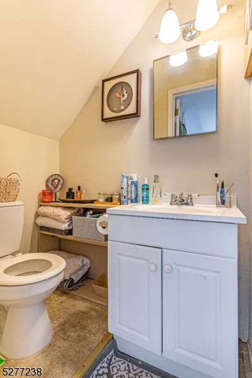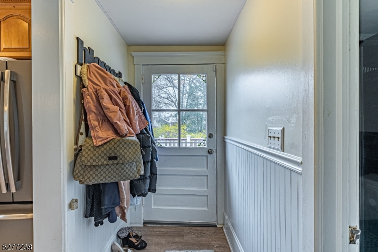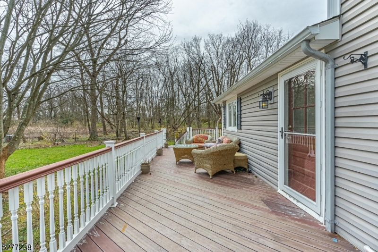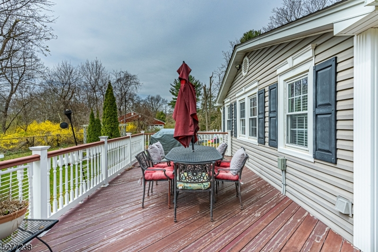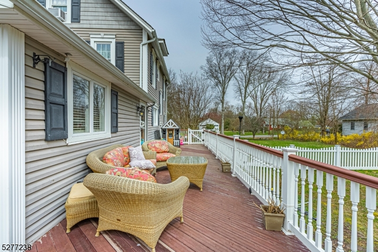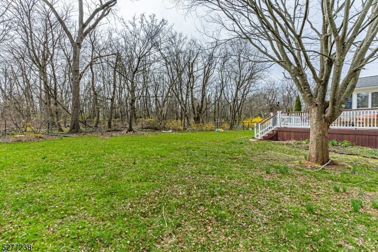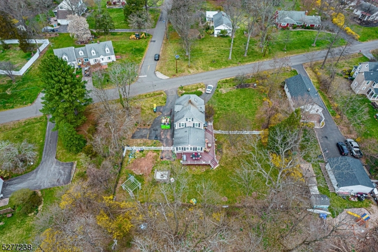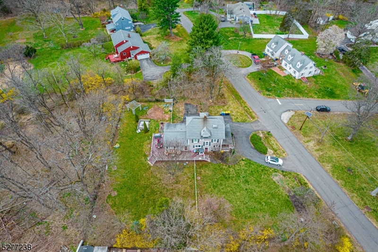23 Ludlow Ave | Montgomery Twp.
Just listed! A beautiful move-in ready colonial in the desirable Belle Mead area. This home exudes charm with modern upgrades and includes a brand new septic! The first floor features tile flooring with hardwood underneath, a spacious formal dining room, and an open concept remodeled kitchen boasting Corian granite counters and stainless steel appliances. Enjoy the convenience of ductless split AC on the first level. Most of the windows have been replaced, enhancing energy efficiency. Relax in the inviting family room, perfect for quality time with loved ones. With a total of 4 bedrooms and 2.5 baths, including a fully remodeled bath completed in 2022, this home offers ample space. Step outside to a lovely front porch and a wrap-around back porch leading to a sizable backyard, ideal for outdoor gatherings and recreation. Upstairs, you'll find 4 bedrooms, with the private master bedroom tucked away on the third level for added privacy. Additionally, there's a convenient unfinished basement providing plenty of storage options. Natural light floods the home, creating a warm and inviting atmosphere throughout. Don't miss out on this fantastic opportunity to make this charming colonial your new home! GSMLS 3892835
Directions to property: Route 206 Right onto Ludlow. 23 on your left.
