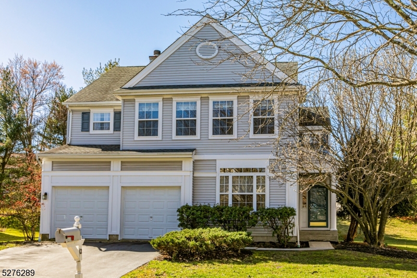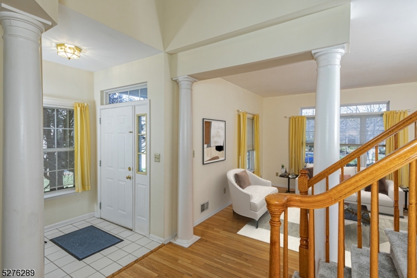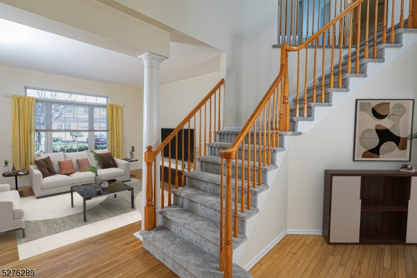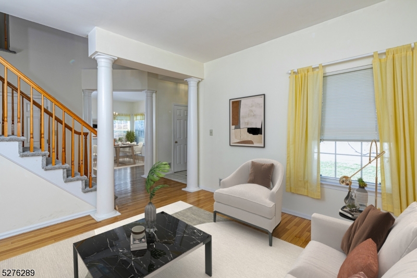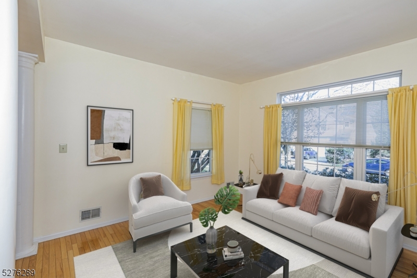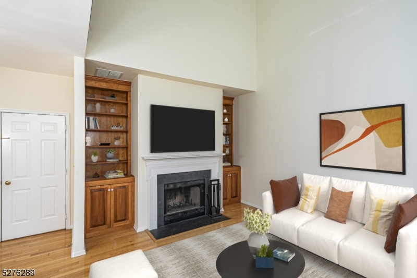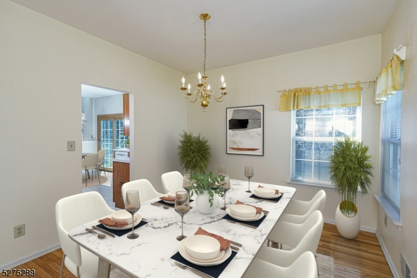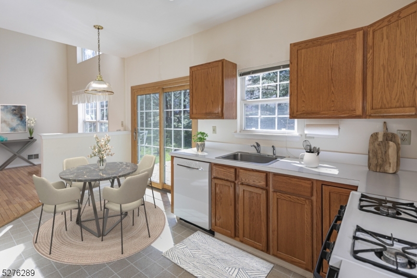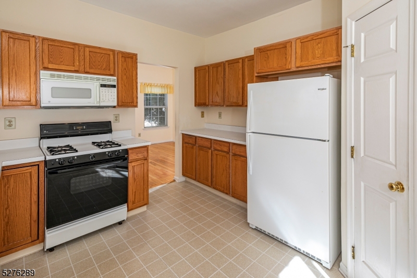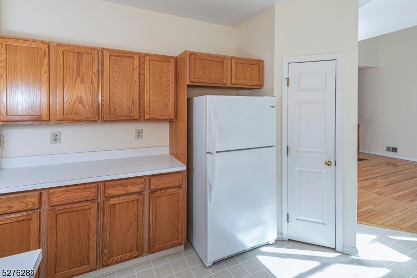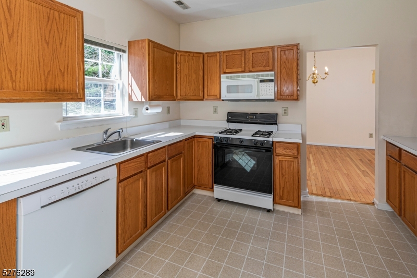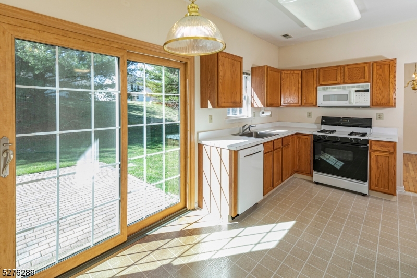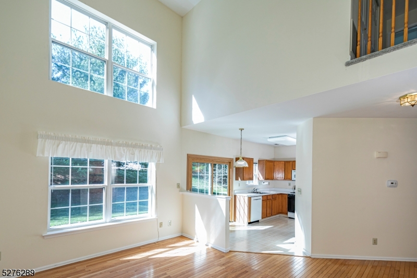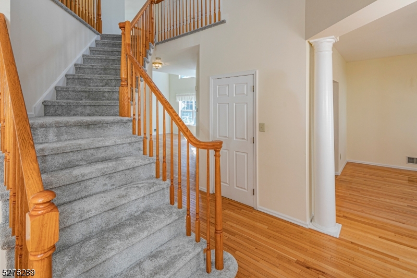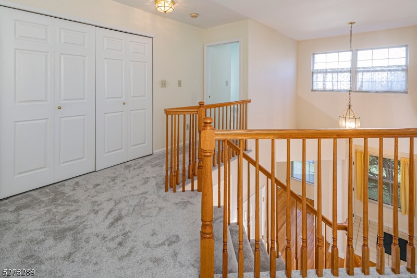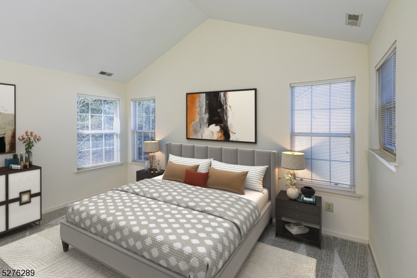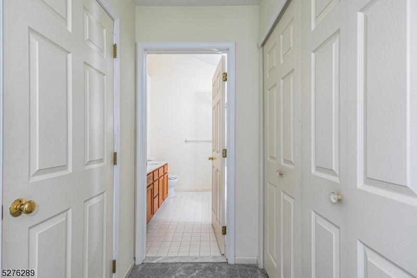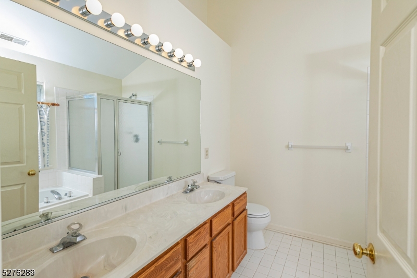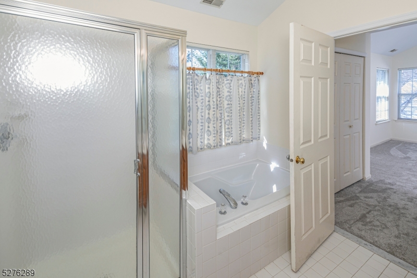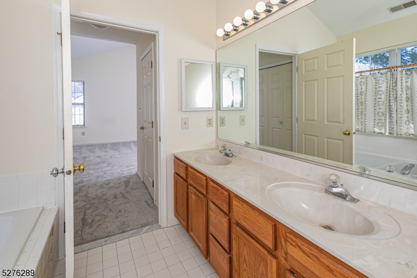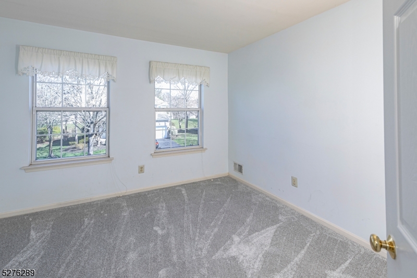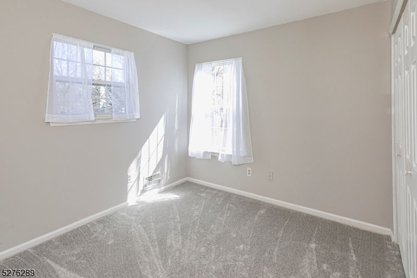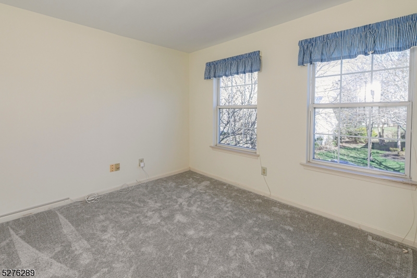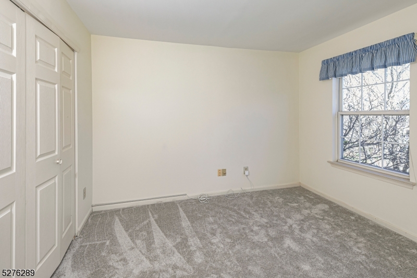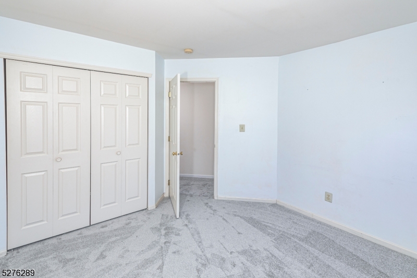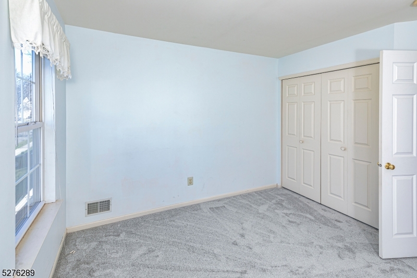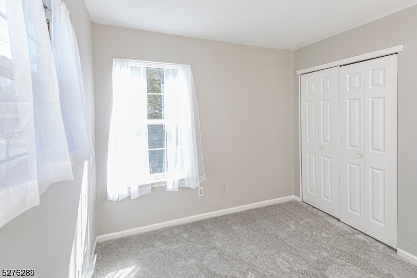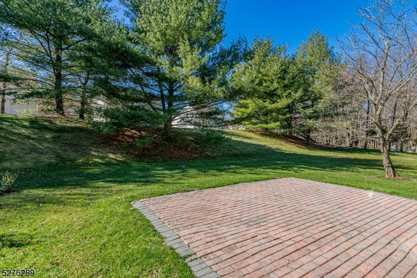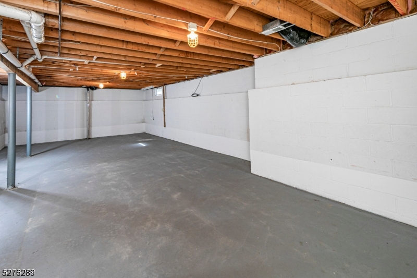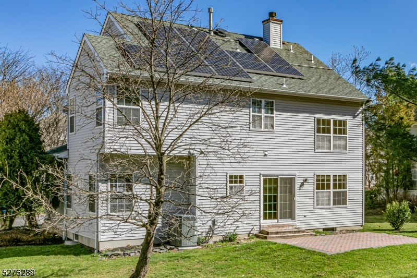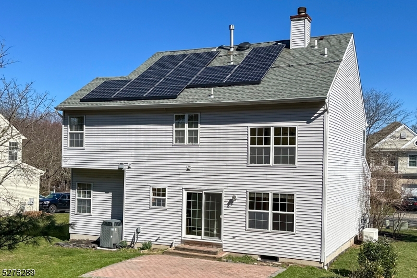12 Cambridge Ct | Montgomery Twp.
Properties rarely change hands in desirable Wood's Edge. So, it's no surprise this lovely, light-filled beauty has known only one owner, who took great pride in its care. Step inside to discover a fantastic floor plan and freshly painted walls, presenting the ideal canvas for all your decorating and design ideas. The main level has hardwood floors flowing through the formal rooms and into the 2-story family room, which is anchored by a fireplace flanked with built-ins. The eat-in kitchen opens to a brick patio, where sunshine and greenery are plentiful. Brand new carpeting leads the way upstairs. Radiating from the airy, open landing are 3 bedrooms, the laundry, a hall bath and the primary suite capped with a peaked ceiling. While some may choose to level up the luxuriousness of the primary bath's finishes, the size and layout are just right with a double vanity and separate soaking tub. Don't miss the basement, which is just as clean as the rest of the house and full of potential. Buyers will be pleased to learn that solar panels keep monthly bills to a minimum and a generator eases worry in unpredictable weather. Move right in and love this house as it is or personalize it to meet your vision. Either way, it's a win in Wood's Edge! GSMLS 3892902
Directions to property: Cherry Valley Road to Rutgers Lane to Cambridge Court
