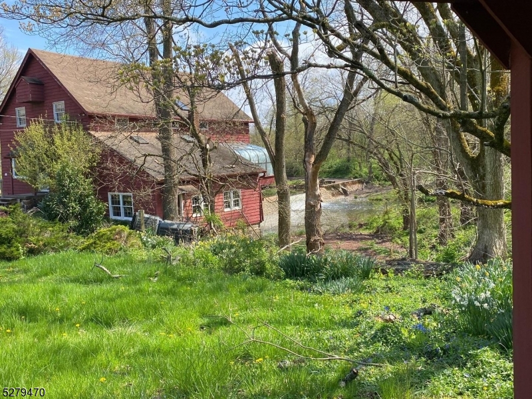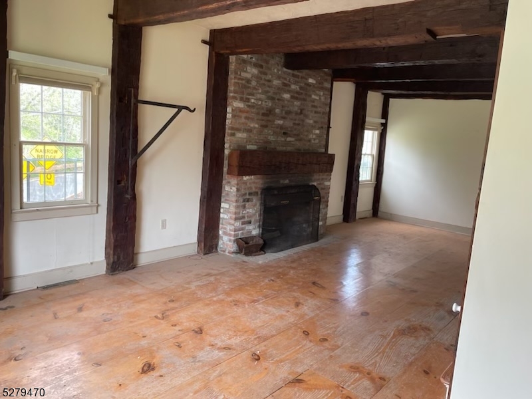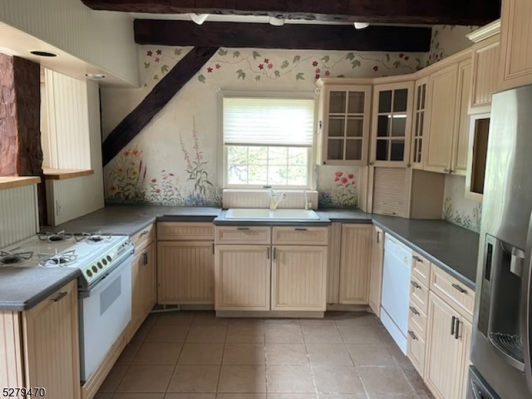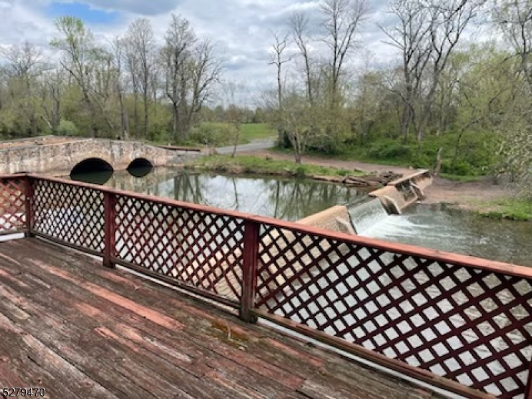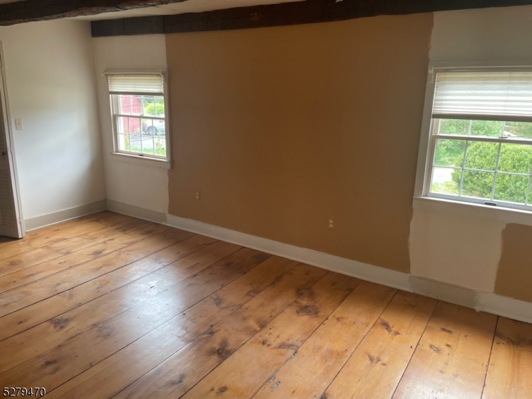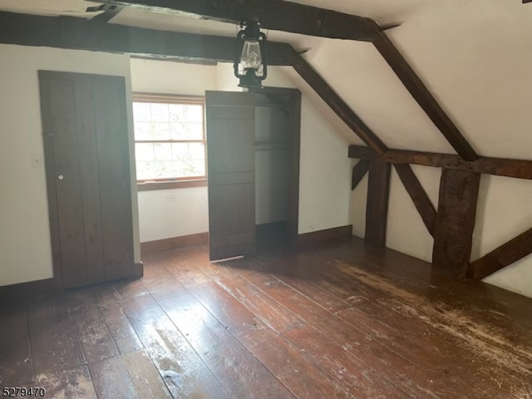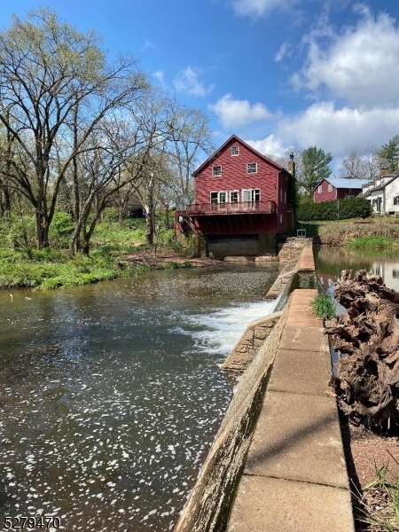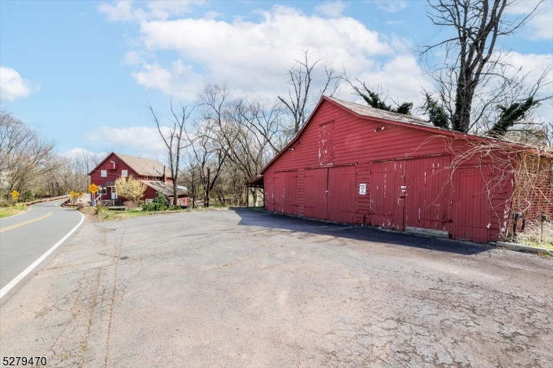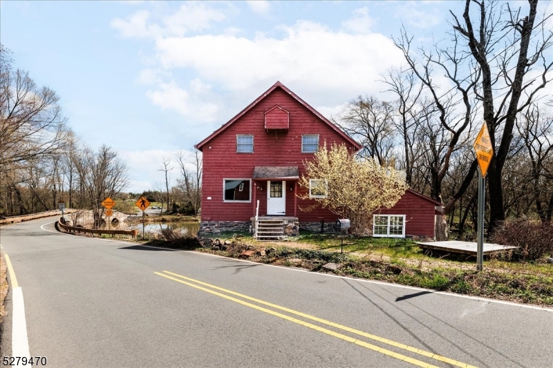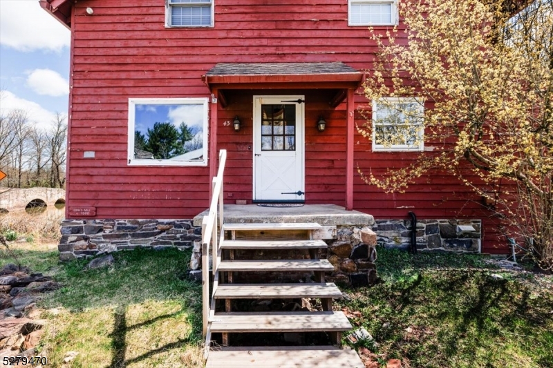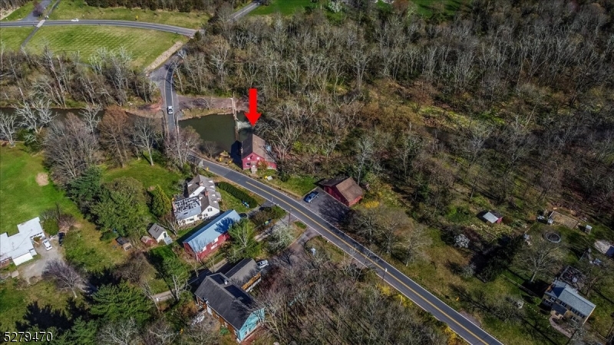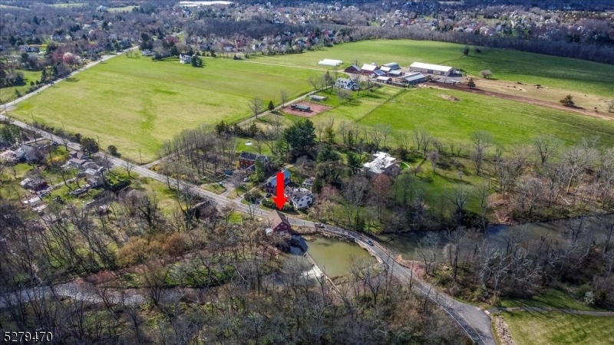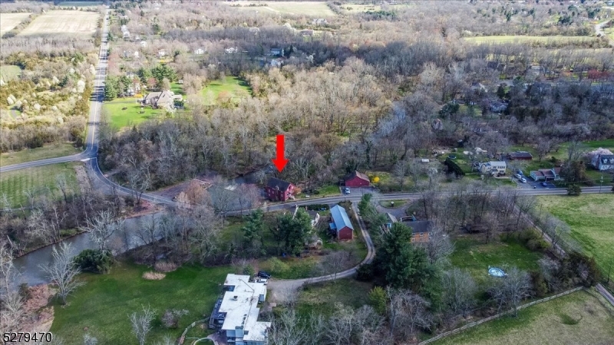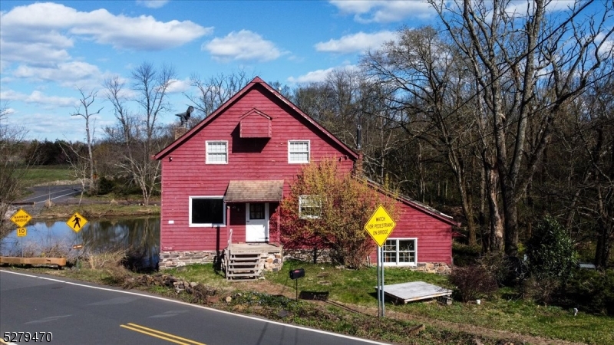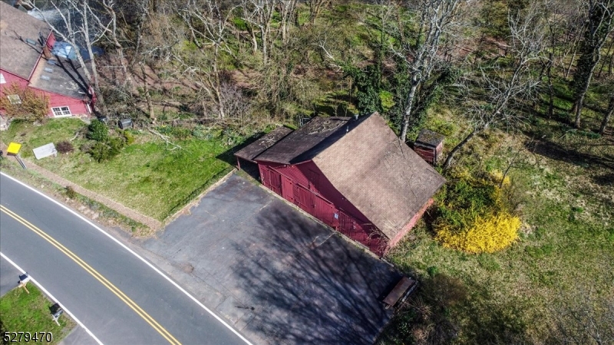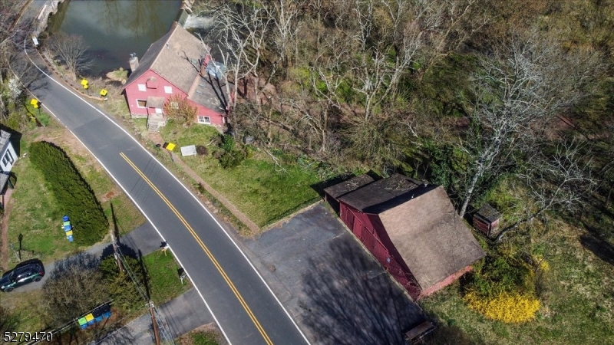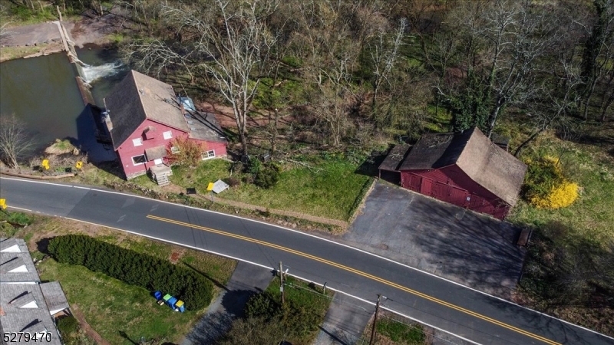43 Dead Tree Run Rd | Montgomery Twp.
$499,900
| 3 Beds | 3 Baths (2 Full, 1 Half) | 2,268 Sq. Ft.
Opies Grist Mill was converted to a home in the late 60's but was unfortunately damaged during Ida, all utilities need to be replaced/ Please be sure to do your own due diligence. Being sold "AS IS".This property comes with over an acre of property which also includes a 3 car garage/barn with large loft area. Don't miss your opportunity to own a bit of history. GSMLS 3894635
Directions to property: Route 206 to Bridgepoint Rd to Dead Tree Run Road #43
MLS Listing ID:
GSMLS 3894635
Listing Category:
Purchase 