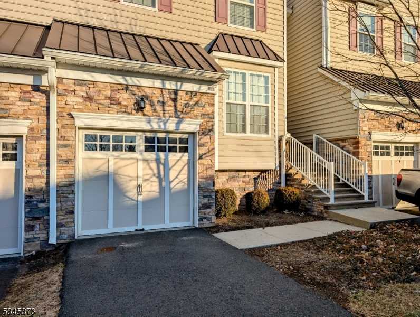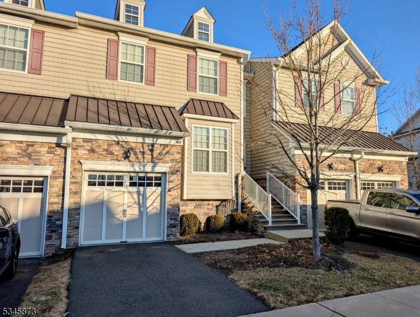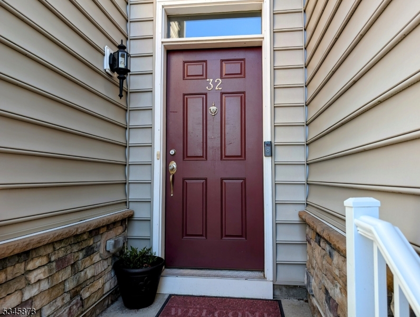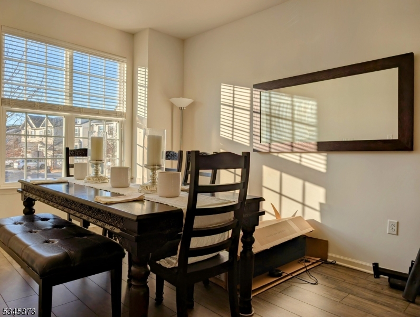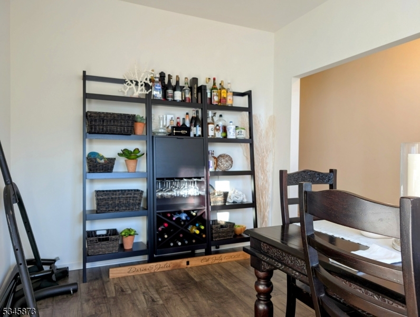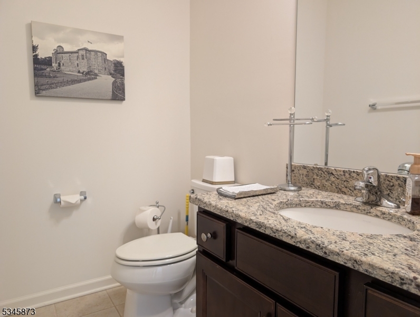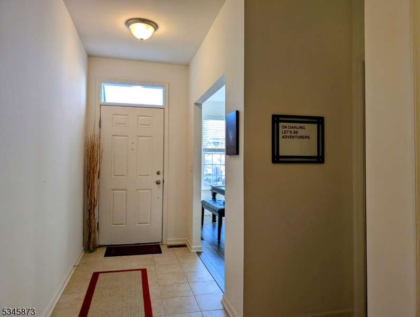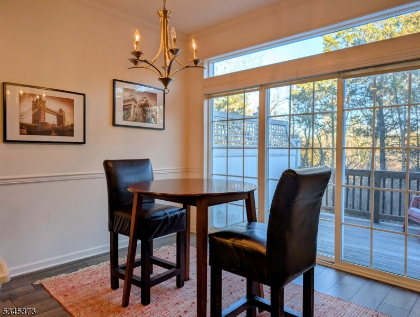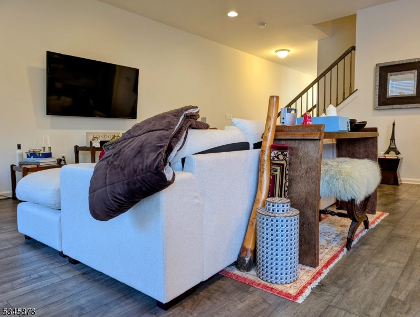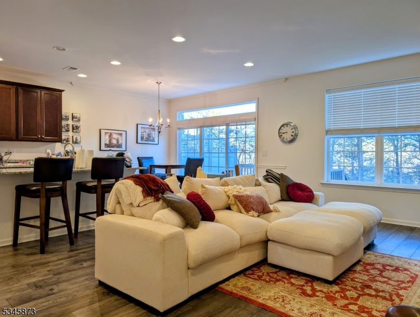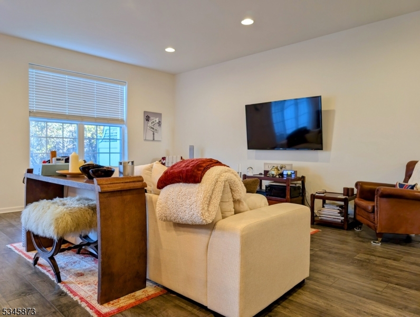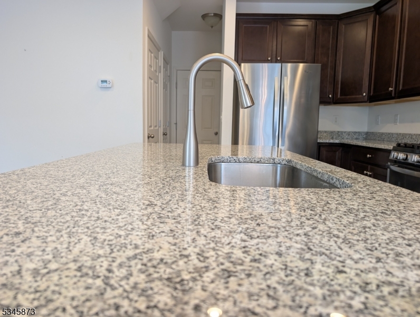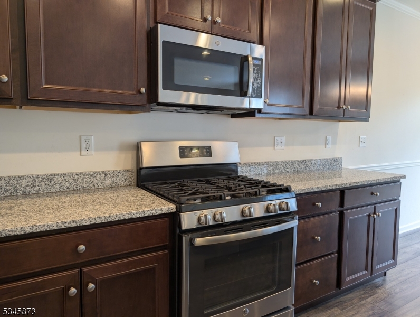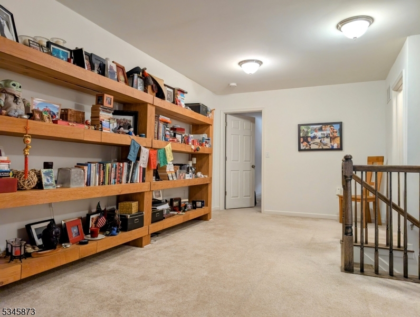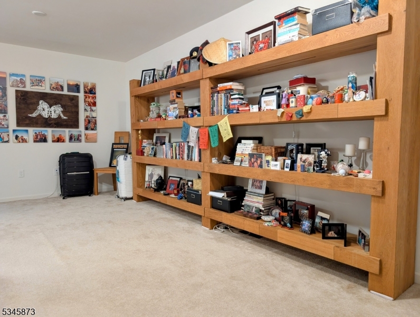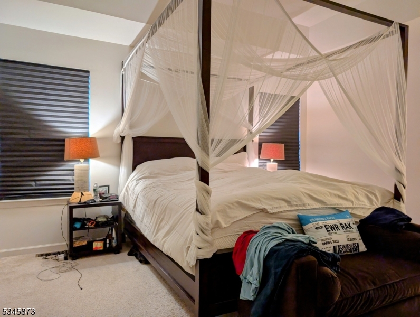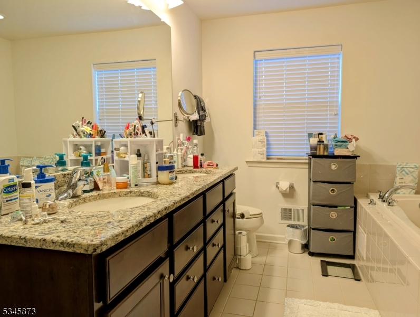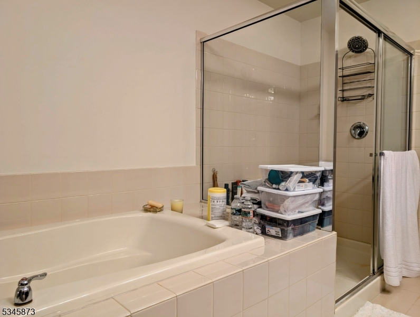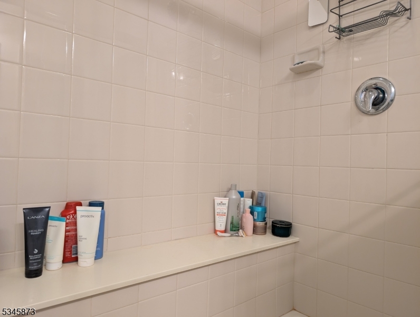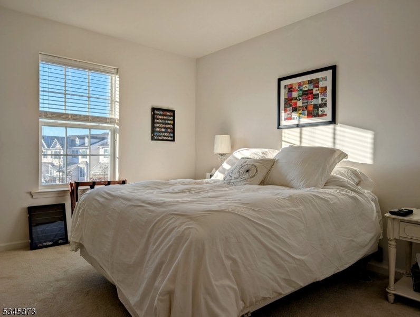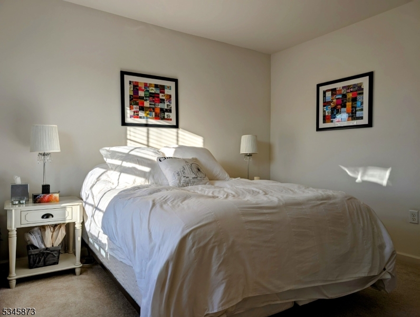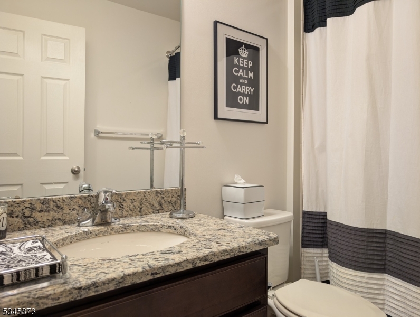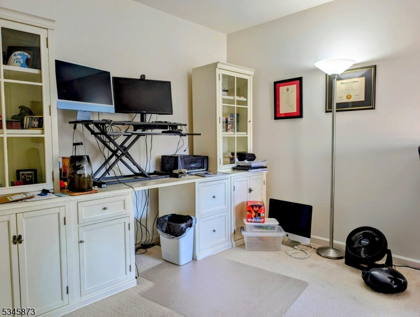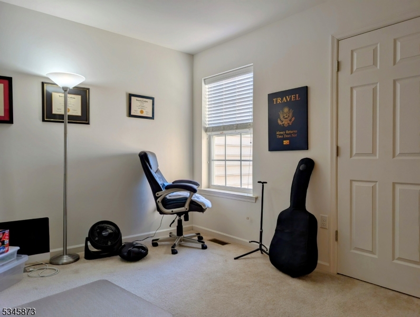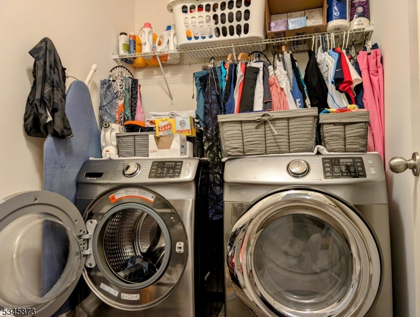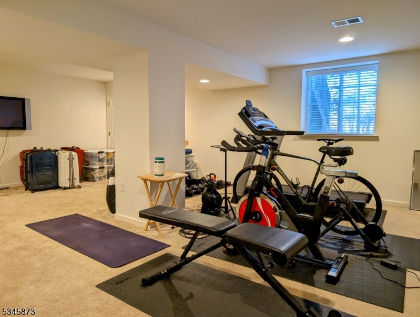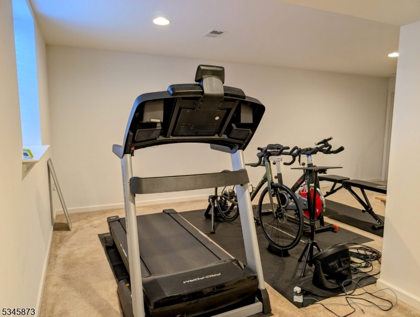32 Braeburn Dr | Montgomery Twp.
Experience the charm of this bright and airy 3-bedroom, 2.5-bath townhouse. With an extra-large footprint and an open-concept layout, the home features a combination of hardwood flooring and plush carpeting that creates a warm, welcoming ambiance. The gourmet kitchen is appointed with 42" upgraded cabinets, stainless steel appliances, a walk-in pantry, and a generous center island designed for culinary creativity.Upstairs, a versatile loft space situated between the three bedrooms can serve as a home office or play area. The spacious primary suite offers a tray ceiling, an en-suite bath with a double vanity, and a large walk-in closet. An upstairs laundry room adds an extra layer of convenience.The fully finished daylight basement greatly expands your living options, providing a versatile area for relaxation, entertainment, or a personal retreat. Set within one of New Jersey's premier school districts and close to Princeton and esteemed private institutions such as PDS, Stuart, PASH, and Waldorf, this home seamlessly blends comfort, functionality, and a highly desirable location. Photos are taken before tenants moved out (it is now completely vacant). Landlord prefers longer term lease (2 years or more) GSMLS 3952393
Directions to property: per GPS
