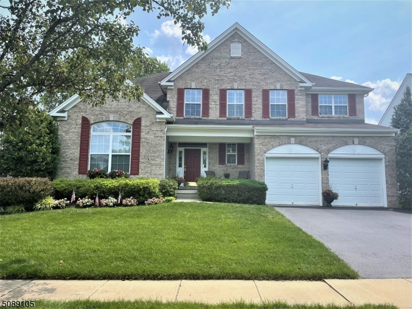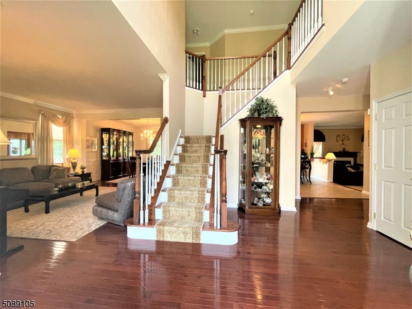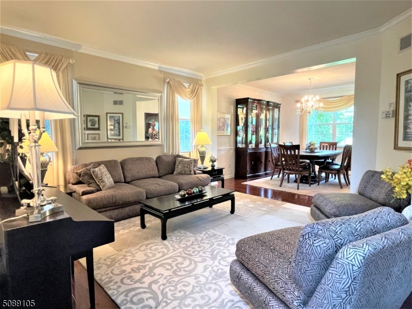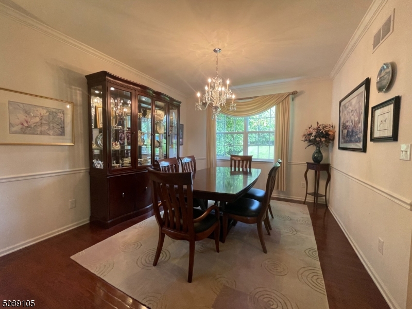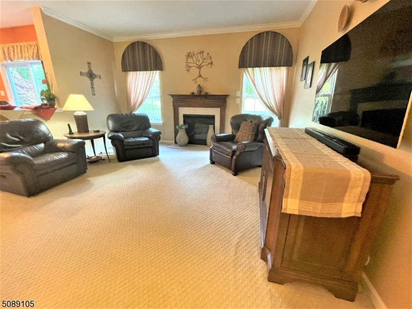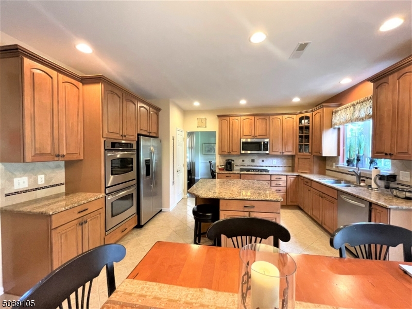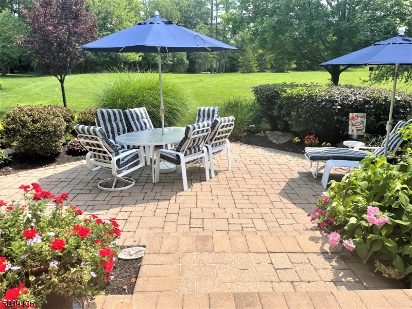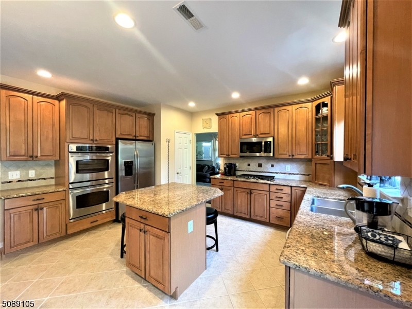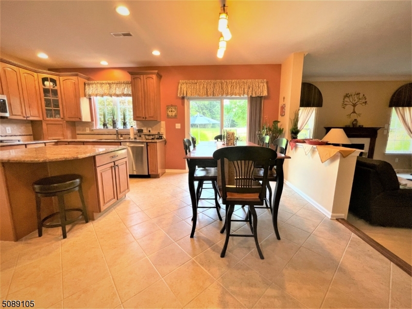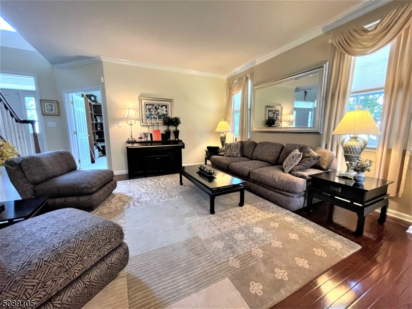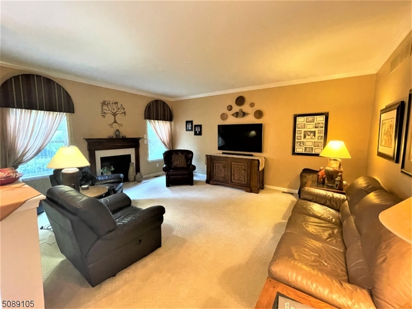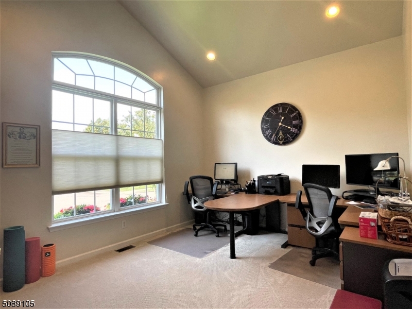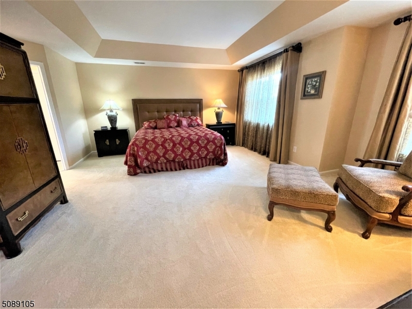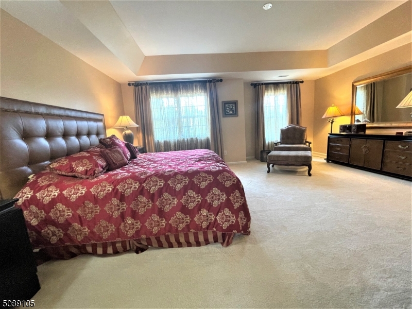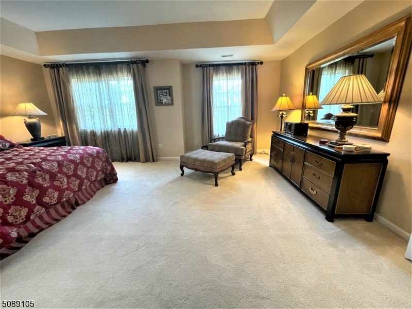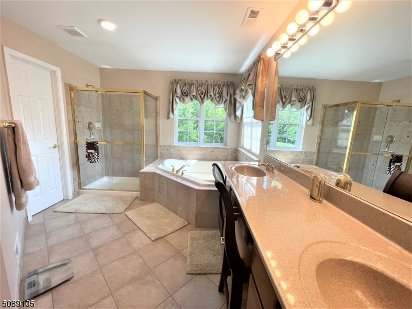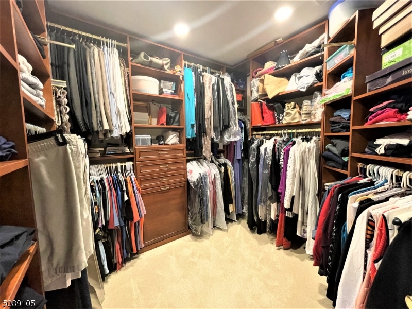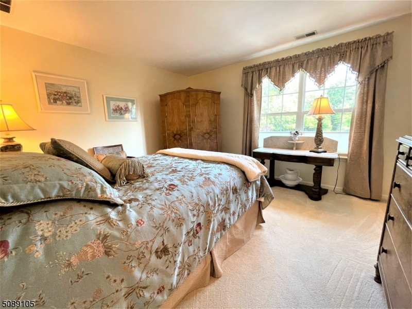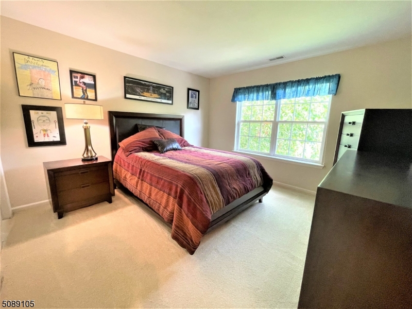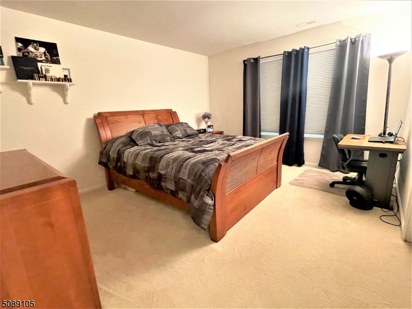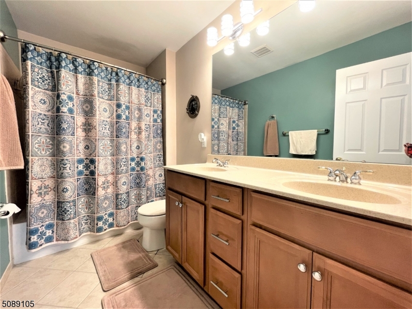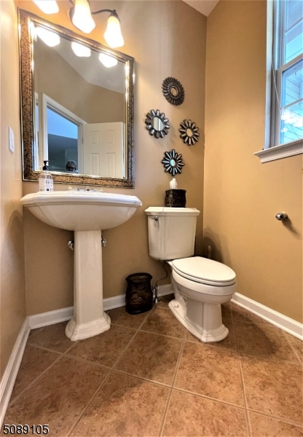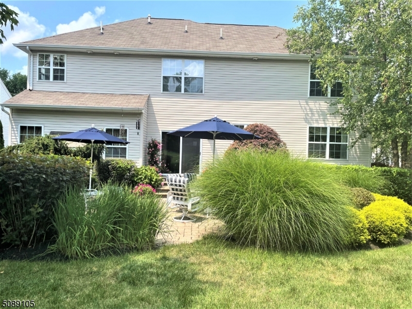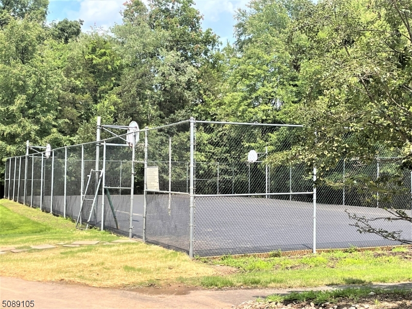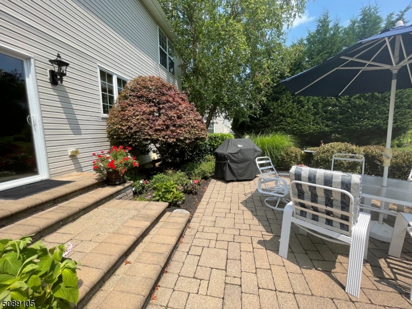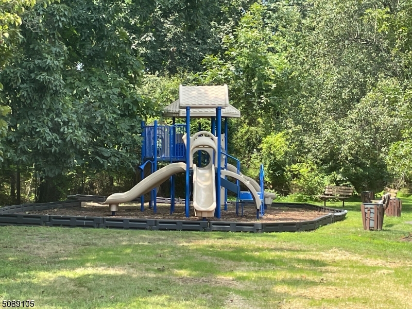29 Blackstone Dr | Montgomery Twp.
Immaculate & Gorgeous 2869 Sqft 2005 Built Colonial! Premium lot, 2 story entry foyer, 1st floor spacious home office w/cathedral ceiling & recess lights. Large Gourmet kitchen has upgraded cabinets, double ovens, granite counter top, SS appliances. Center island & Dining Area w/sliding door to beautiful patio back yard w/Professional landscaping. Spacious Family rm w/gas fireplace. Living rm & formal dining rm w/hardwood floor, custom moldings. Upgrade Oak Wood Central Staircase with runner. Master bedroom w/sitting area, tray ceiling, California closet, full bathroom/double vanities, upgraded faucets, soaking tub & shower. Other 3 great size bedroom w/neat hallway bathroom. Insulated spacious basement. 2 HVAC. Park like setting! Excellent Montgomery Schools, Best town to Living! Minutes to Princeton downtown! GSMLS 3954365
Directions to property: Cherry Valley Rd to Linton Dr. Left to Blackstone Dr. #29
