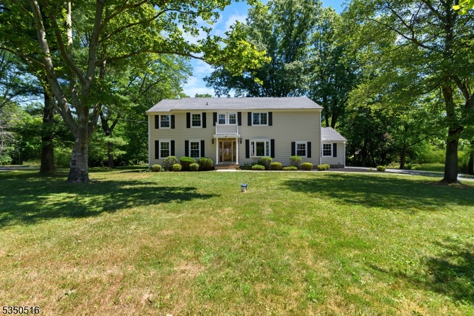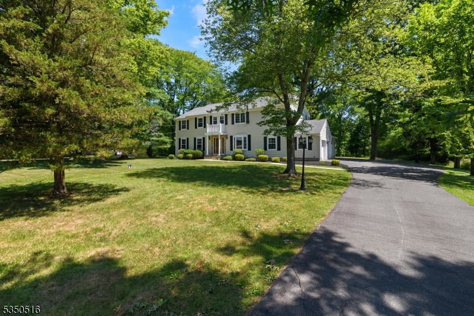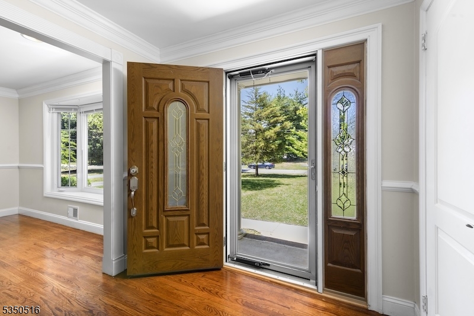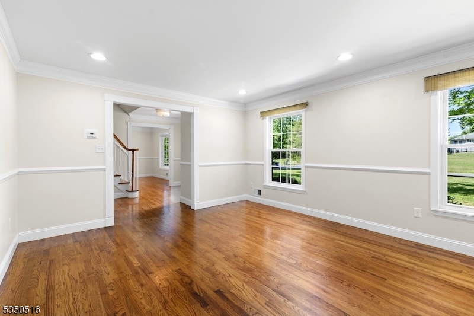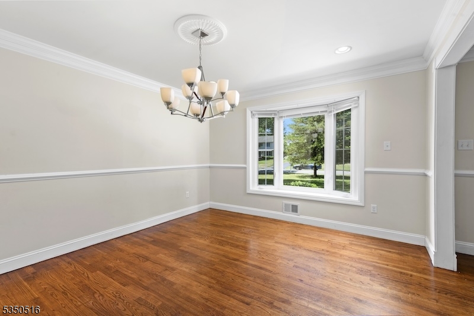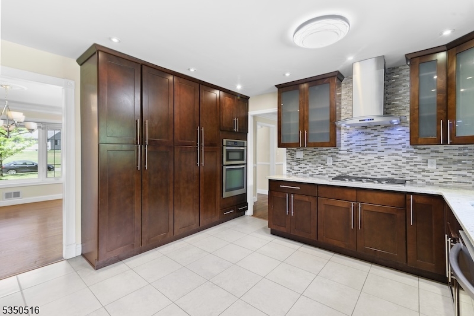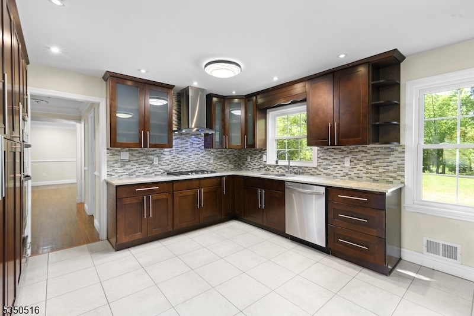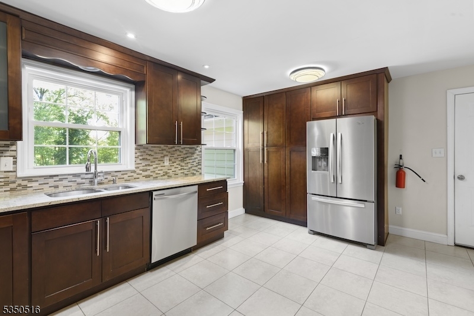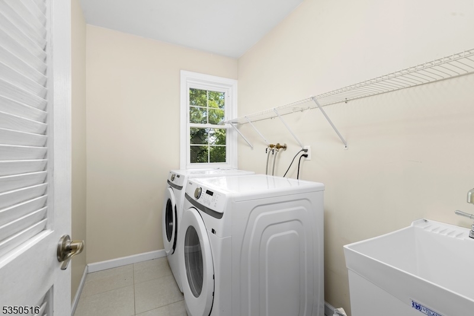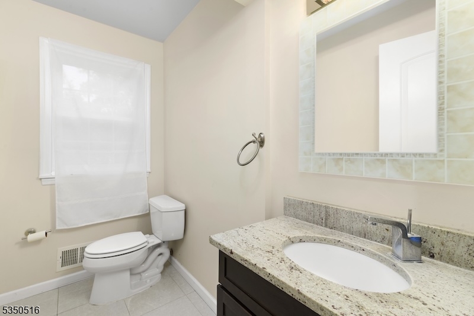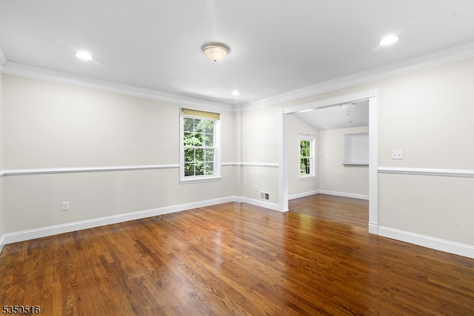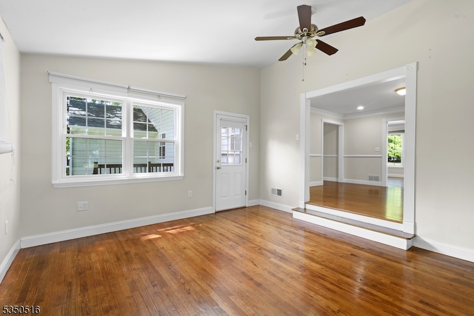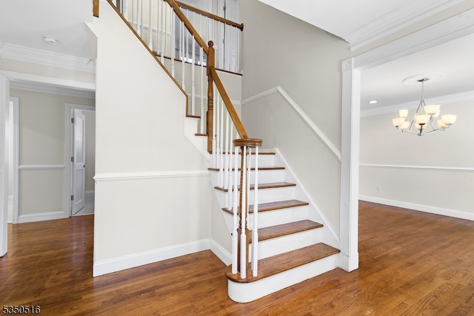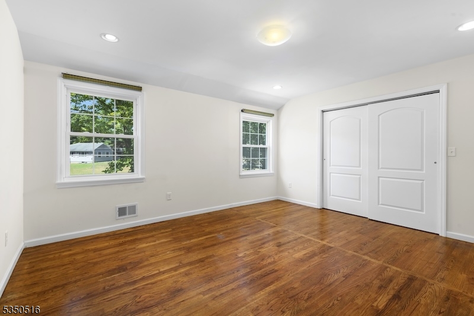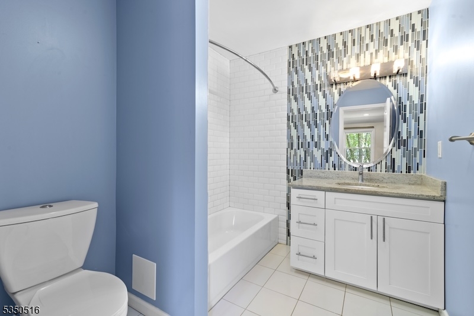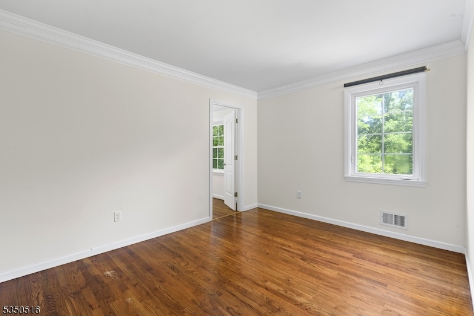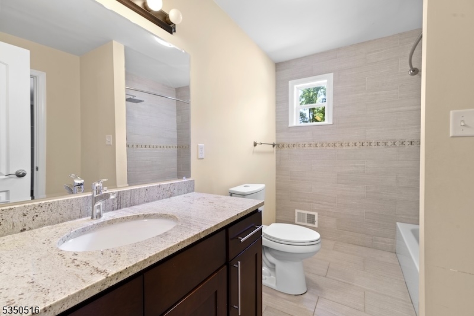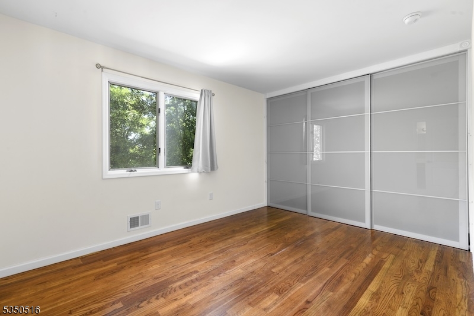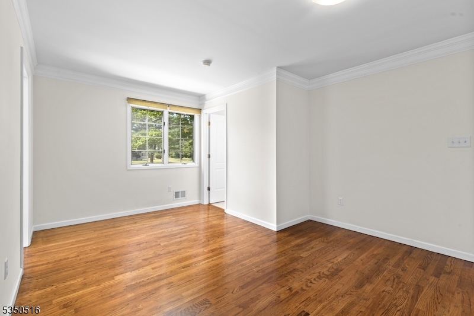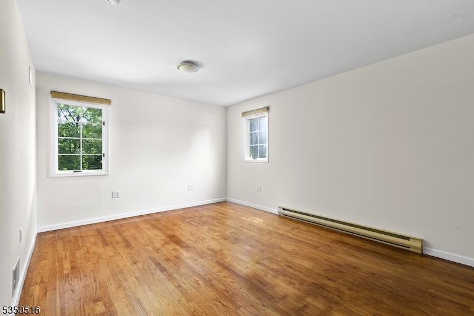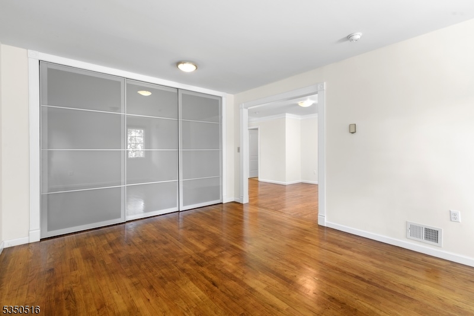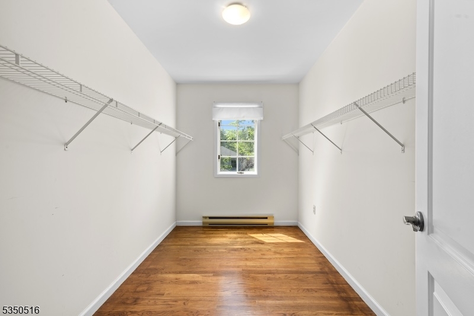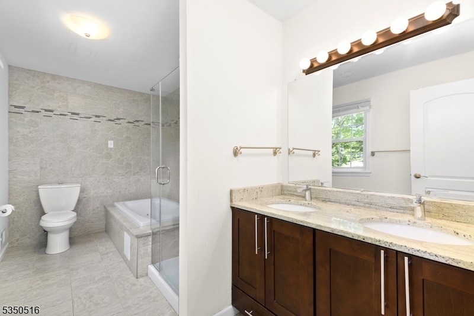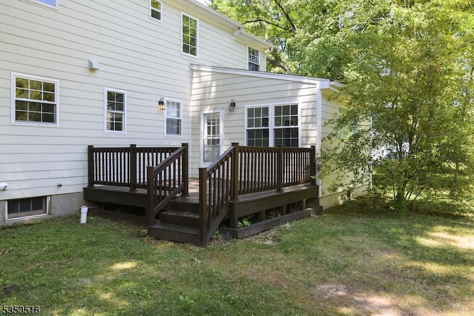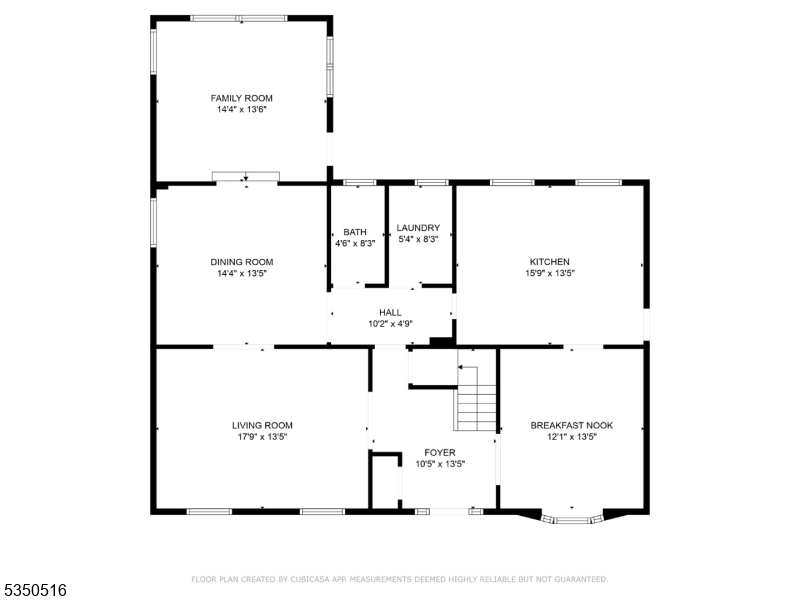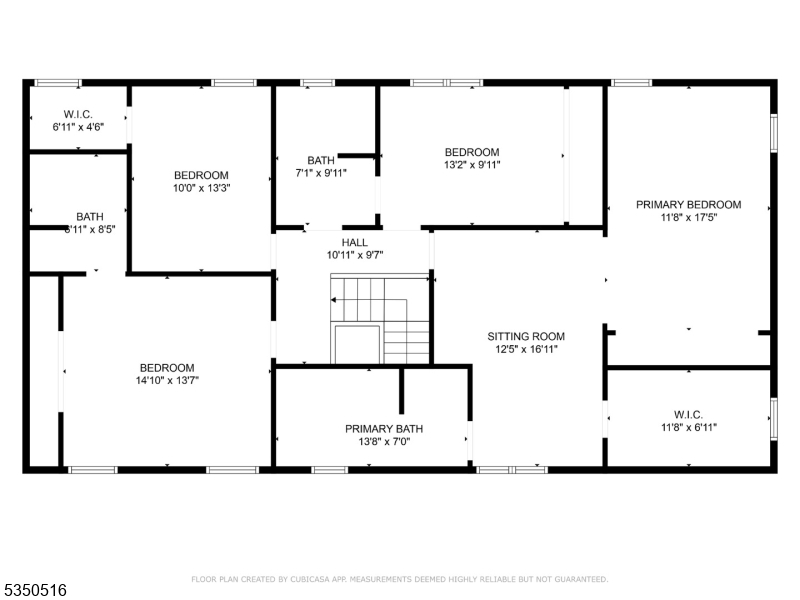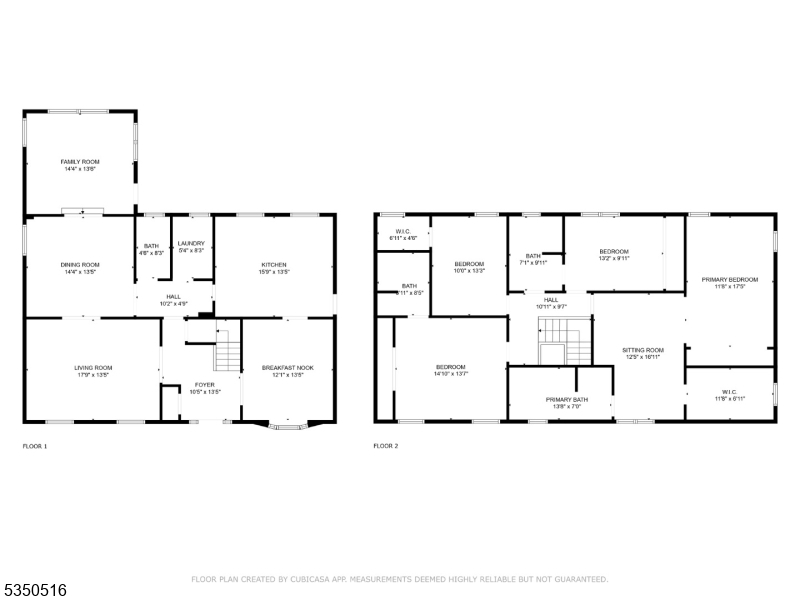45 Whippoorwill Way | Montgomery Twp.
Welcome to this colonial-style home, perfectly situated on a tranquil street in the heart of Montgomery Township renowned for its top-rated schools and dynamic community lifestyle. Step inside to discover an updated kitchen equipped with stainless steel appliances, abundant cabinetry, and a nearby sunny breakfast room ideal for morning gatherings.The dining room sets the stage for both intimate dinners and festive celebrations, while a family/bonus room seamlessly opens to a back deck perfect for entertaining or unwinding outdoors. Hardwood floors flow throughout, adding warmth and sophistication.Upstairs, the primary suite offers a serene escape with its own sitting room, walk-in closet, and luxurious en-suite bath. Three additional bedrooms provide flexibility, including one with a private en-suite and two sharing a well-appointed hall bath.Outside, the backyard invites endless possibilities whether it's hosting guests, engage in activities, or enjoying peaceful moments in nature. This is more than a house it's a place to unwind and relax. GSMLS 3956445
Directions to property: Route 206 to Bridgepoint Blvd to Bayberry to Whippoorwill Way to #45
