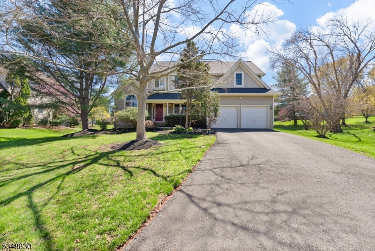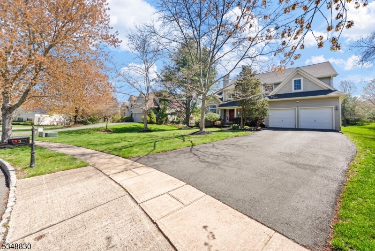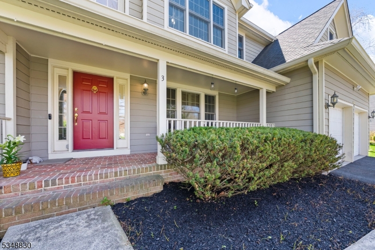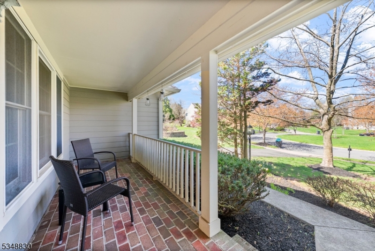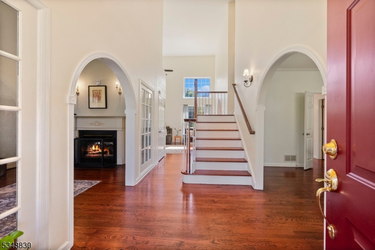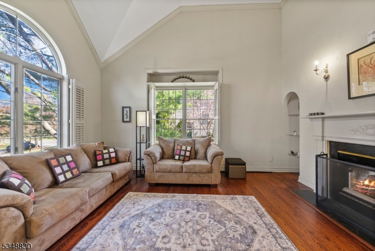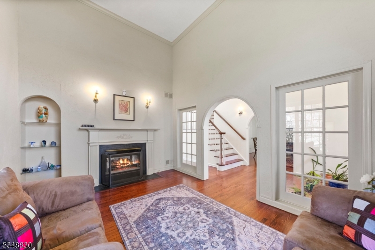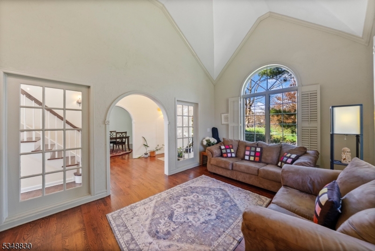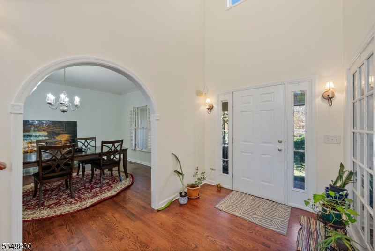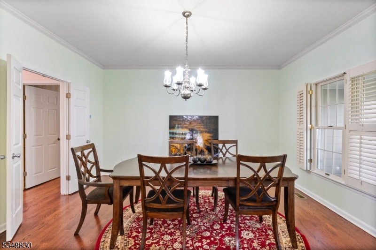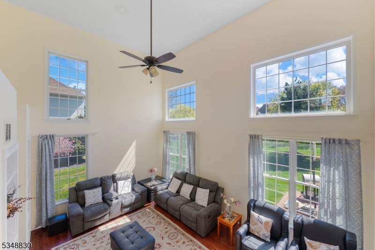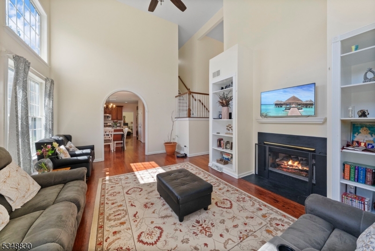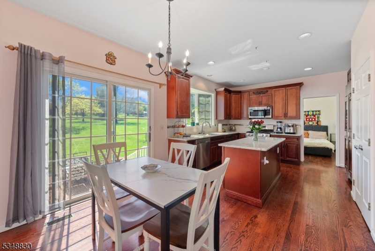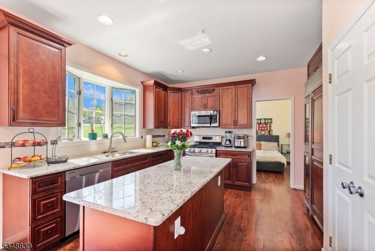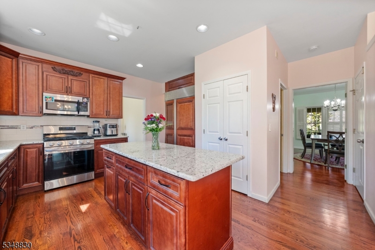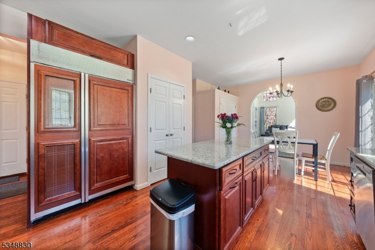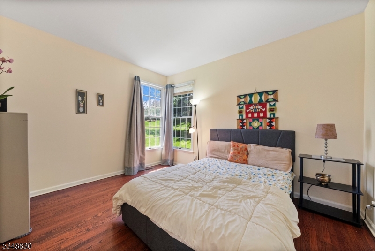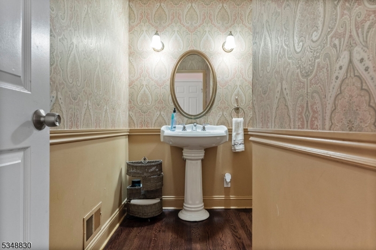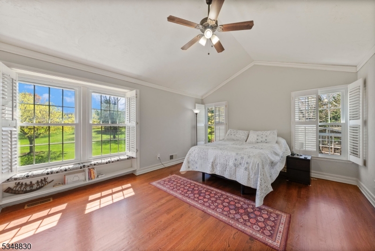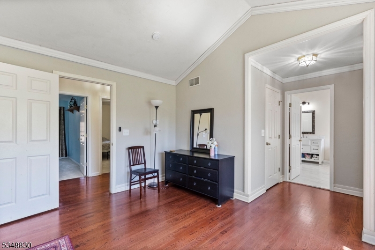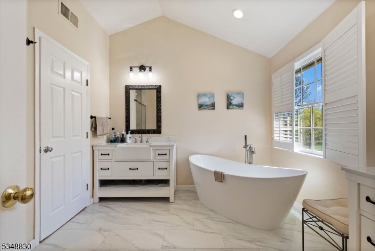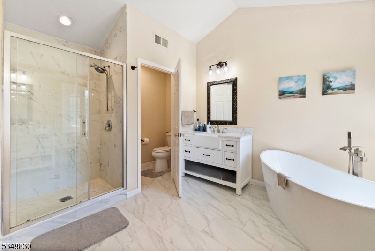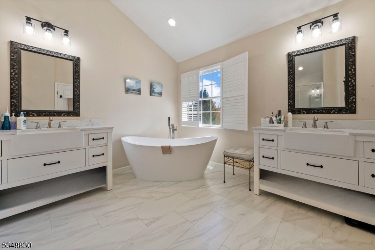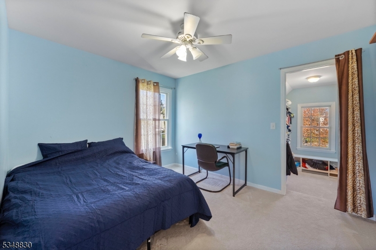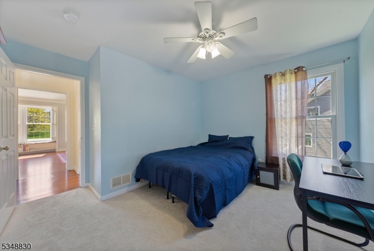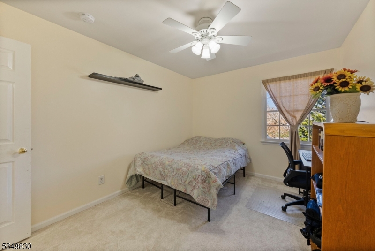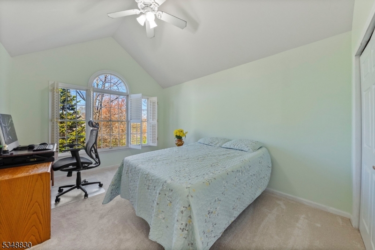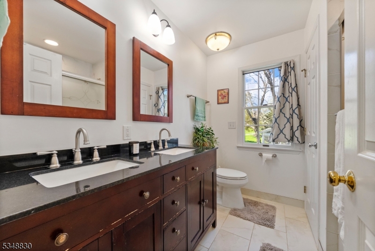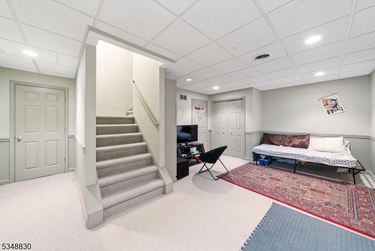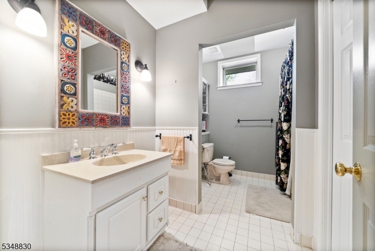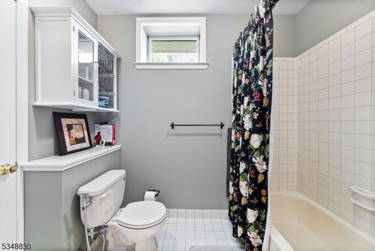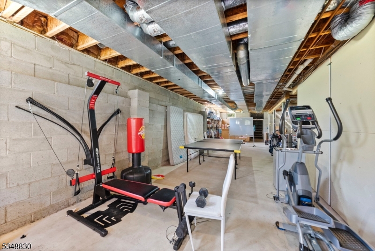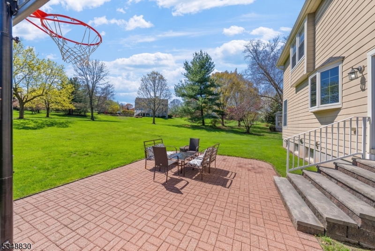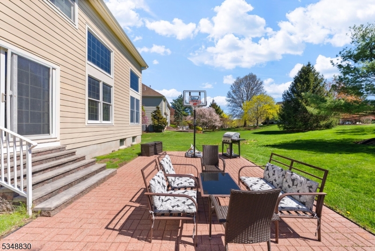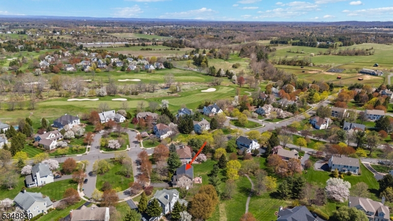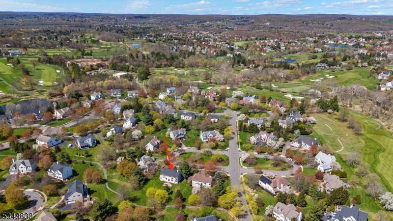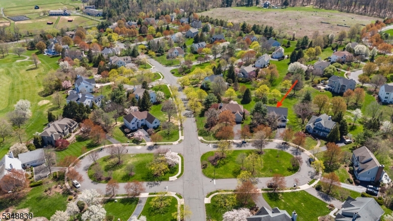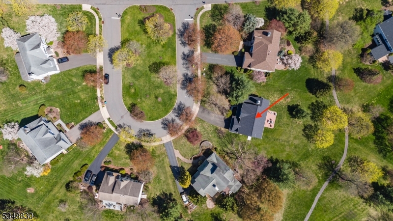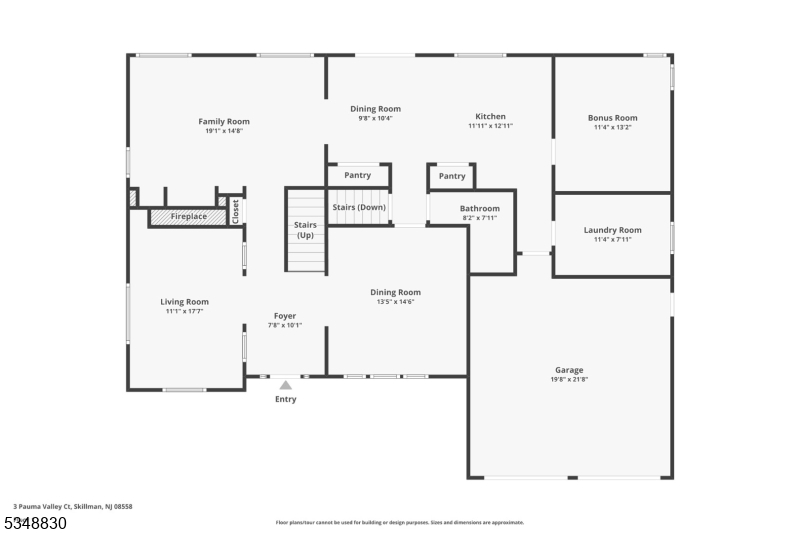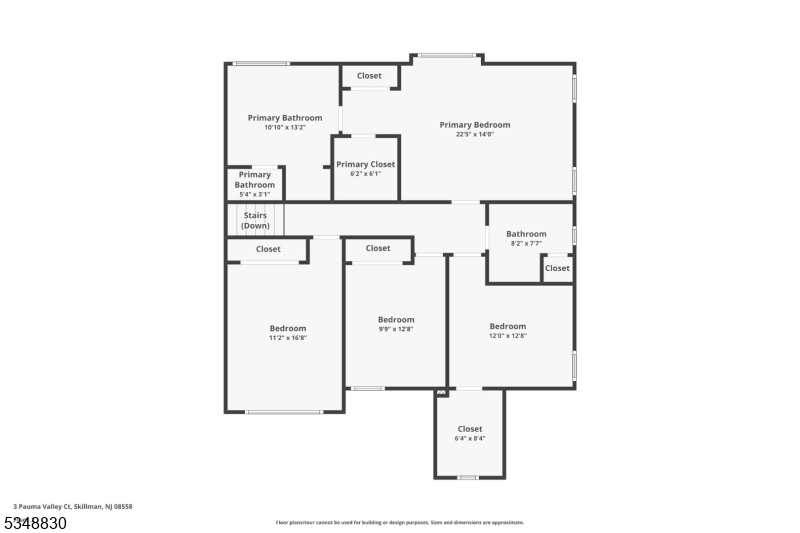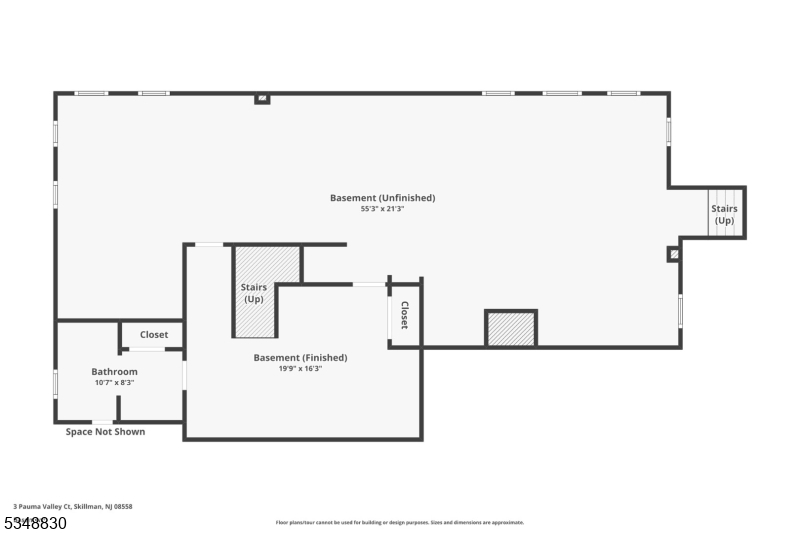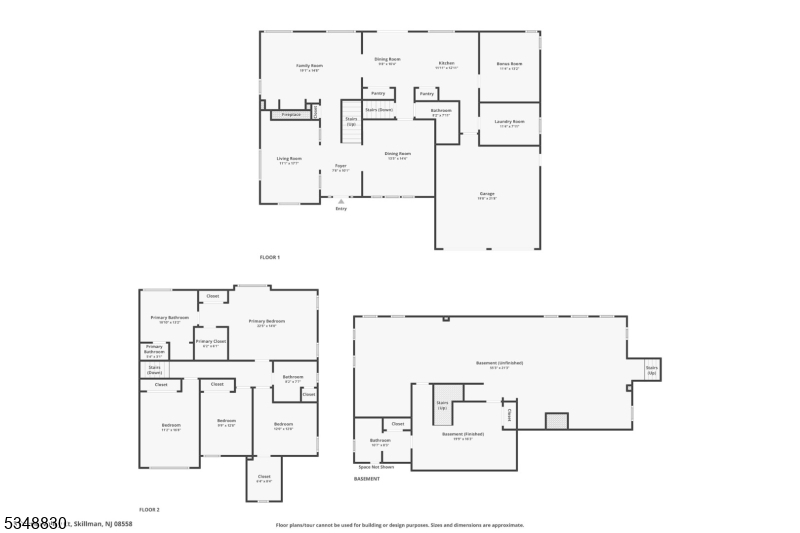3 Pauma Valley Ct | Montgomery Twp.
Welcome to 3 Pauma Valley Court an elegant colonial tucked on a quiet, tree-lined road in the prestigious Cherry Valley community. Blending timeless style with modern updates, this home offers refined living, top-rated Montgomery Twp schools, and premier amenities. A charming front porch invites you to relax and unwind. Inside, the two-story foyer sets the tone with vaulted ceilings, Venetian plaster walls, arched entryways, gleaming hardwood floors, and plantation shutters. The formal dining room is perfect for entertaining, while the living room features built-in shelving and a two-sided fireplace shared with the bright family room, which boasts floor-to-ceiling windows and additional built-ins. The updated kitchen (2022) includes a center island, Sub-Zero fridge, and a spacious dining area. A first-floor bonus room (office/5th bedroom), a large laundry room with built-in cabinetry, and an oversized powder room add convenience. Upstairs, three generous bedrooms share a recently updated full bath, while the primary suite offers vaulted ceilings, WIC, and a luxuriously updated ensuite with soaking tub, stall shower, and dual vanities (2024). A partially finished basement with a full bath and Bilco doors expands the living space. Outside, enjoy the brick patio ideal for entertaining or quiet evenings under the stars. Additional updates include new AC (2024), roof (2020), WH (2020). GSMLS 3957532
Directions to property: Route 601 (Great Rd) to Inverness Dr, to Pauma Valley Ct
