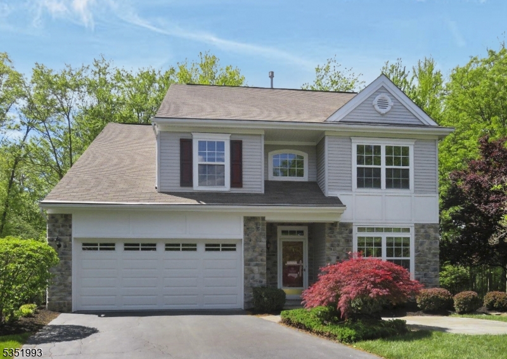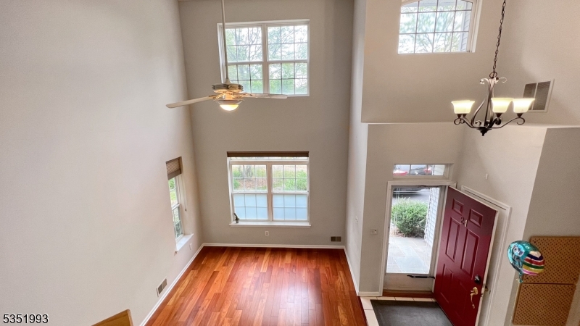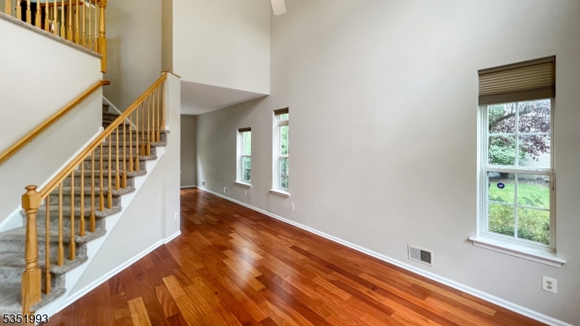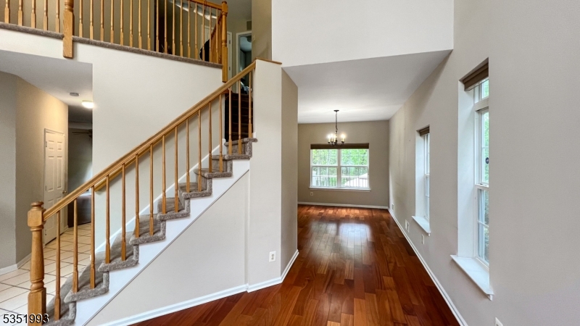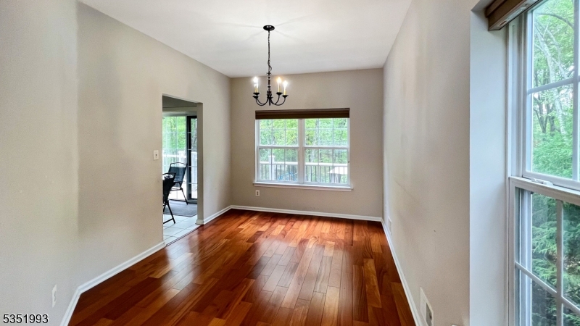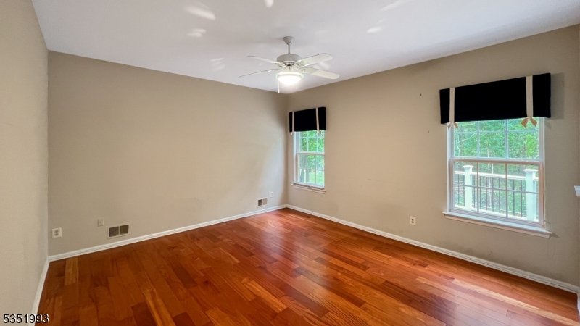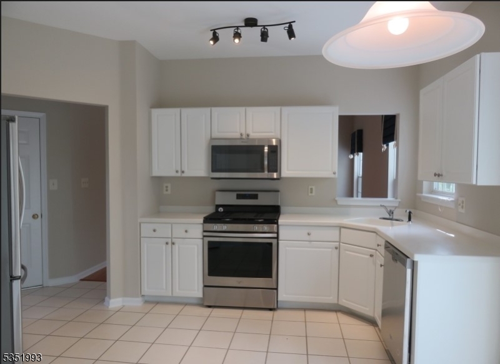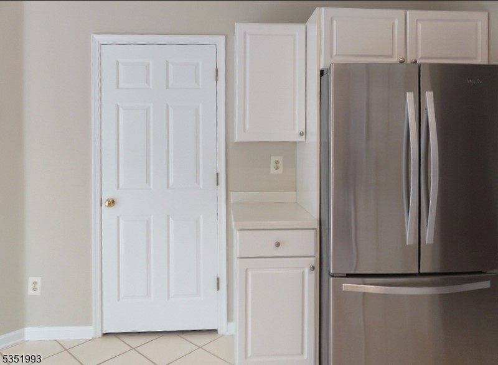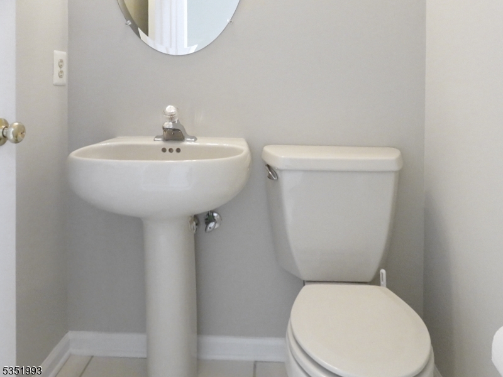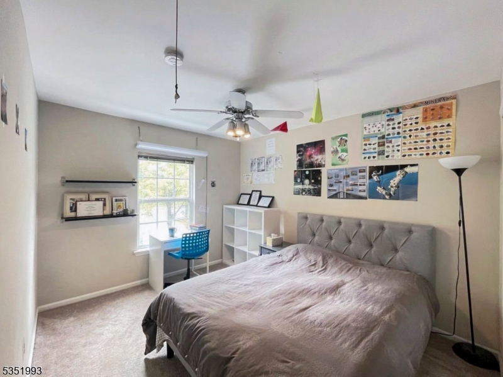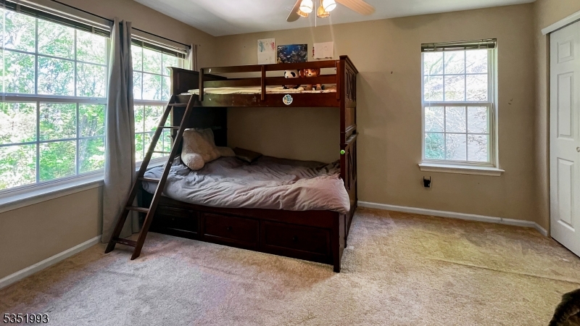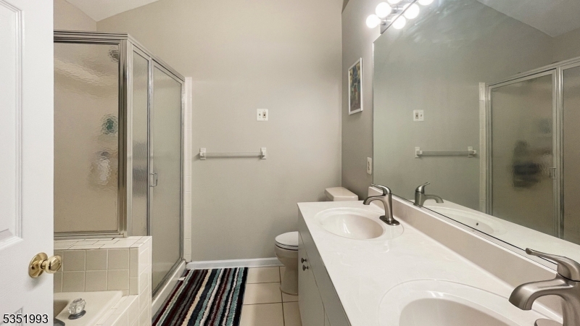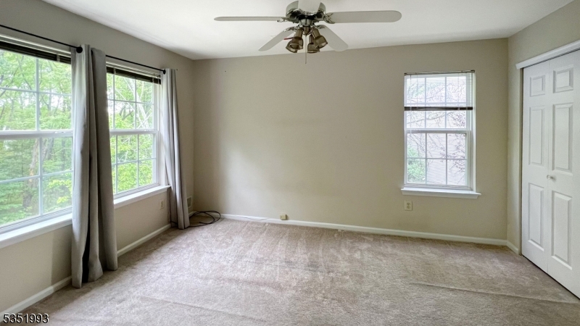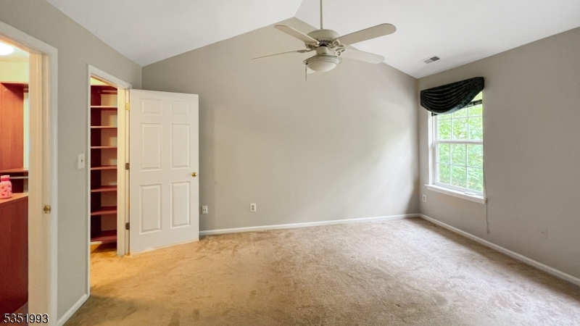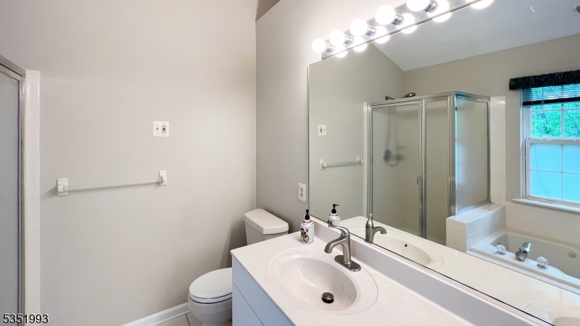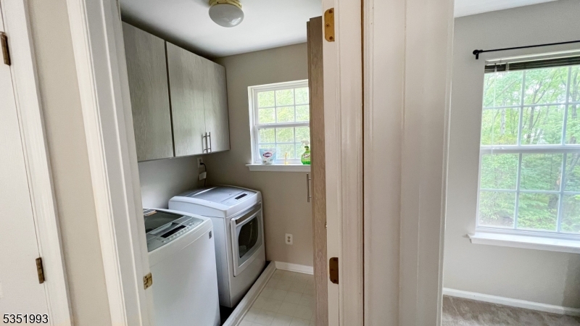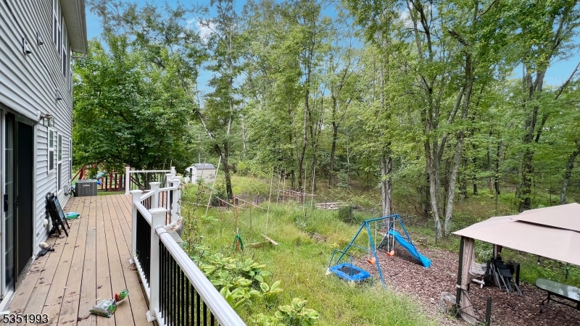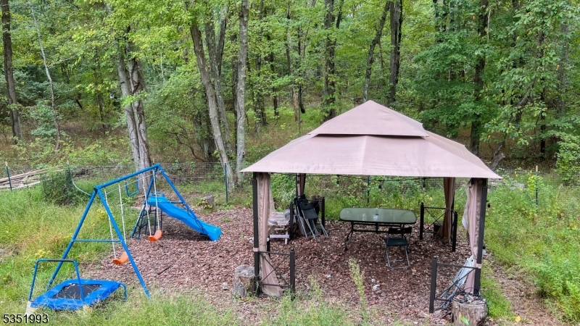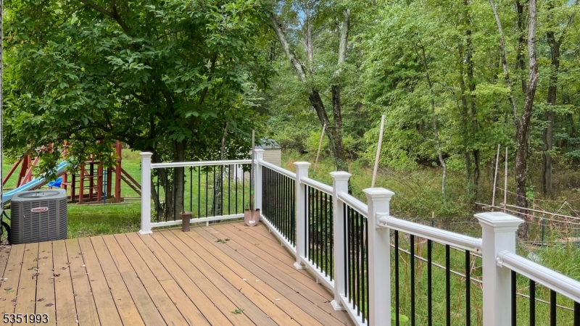21 Cambridge Ct | Montgomery Twp.
3 Bed, 2.5 Baths, 1920 sqft in this premium cul-de-sac overlooking lush woods! Montgomery Township Schools, with a Princeton Zip code. Vaulted ceilings in the dramatic two story foyer, living room, master bedroom and all neutral baths with Jacuzzi style whirlpool in the master bath. Custom California style closets. Listen to the birds or entertain on the deck in a serene private setting overlooking the beautiful woods! Community park with tennis court and playground. Nestled in Montgomery Township, this home benefits from a Blue Ribbon School District and proximity to Princeton and Rutgers University. Enjoy seamless local commutes via the NJ Transit 605 bus connecting Quaker Bridge Mall to Route 206 at Orchard Road (43 stops), or commute to NYC/Philadelphia via NJ Transit Trains (Somerville, Jersey Avenue, Princeton Junction). Explore beautiful Duke Farms or nearby parks such as Skillman, Montgomery Veterans, and Van Horne. Shop at the Quaker Bridge or Bridgewater Commons Mall, the upcoming Montgomery Promenade anchored by Whole Foods Market and featuring premier dining and retail options, including Ulta Beauty, The Robinson Ale House, Iron Whale, Panera Bread, and more and vibrant Downtown Princeton. Have peace of mind with premier medical facilities like Penn Medicine Princeton Medical Center and Robert Wood Johnson Hospital nearby. GSMLS 3957679
Directions to property: Route 206 to Cherry Valley Rd to Rutgers Lane to Cambridge Ct
