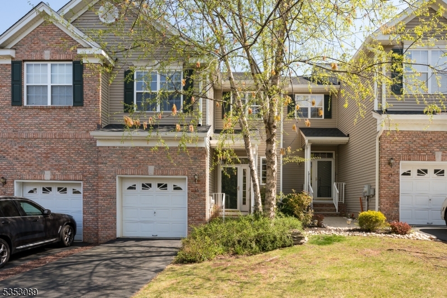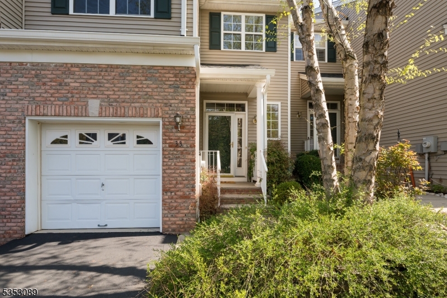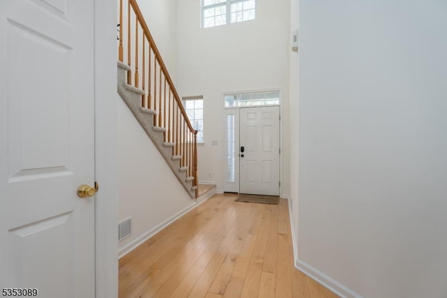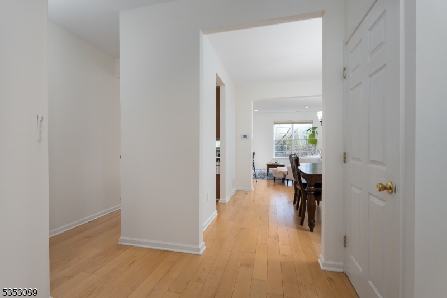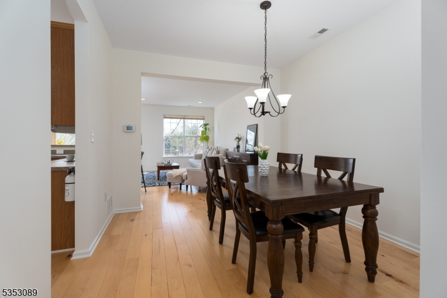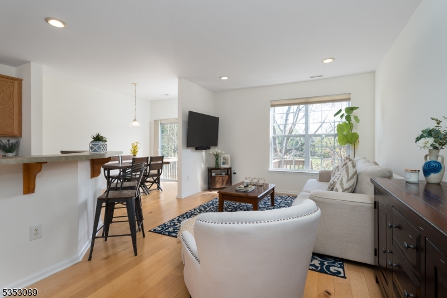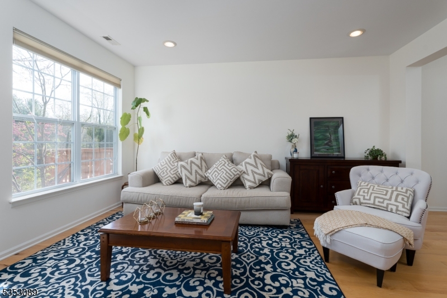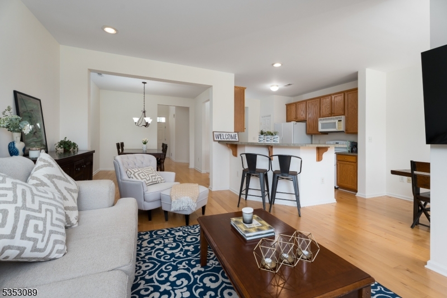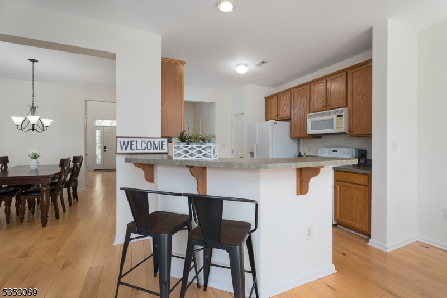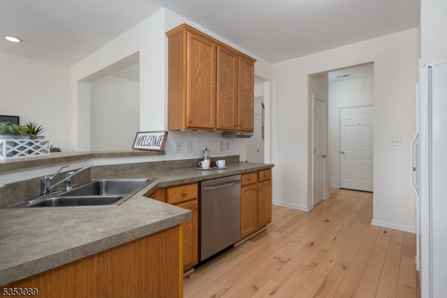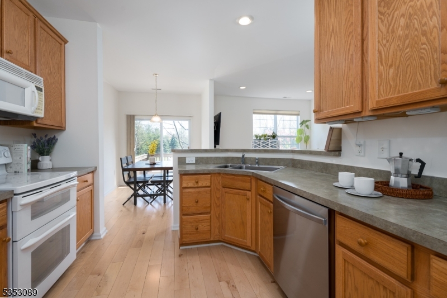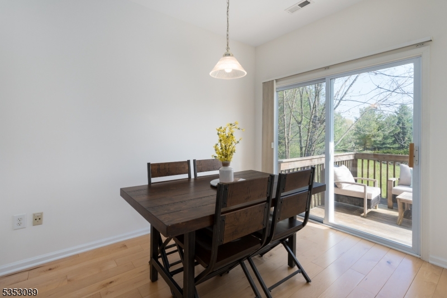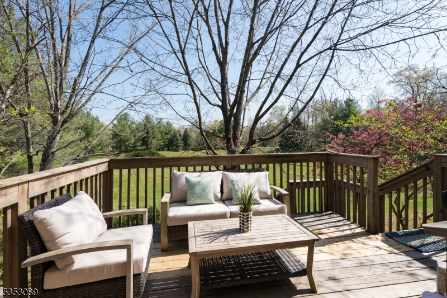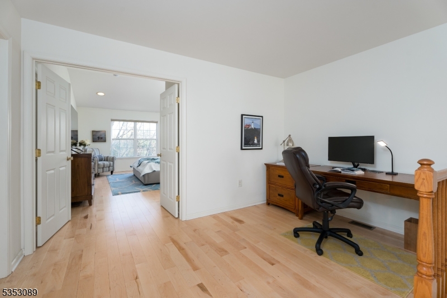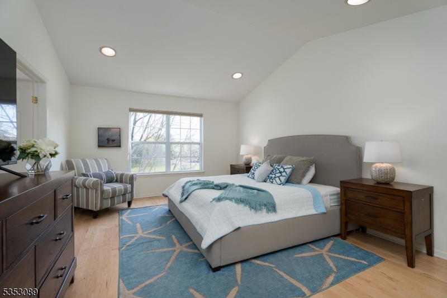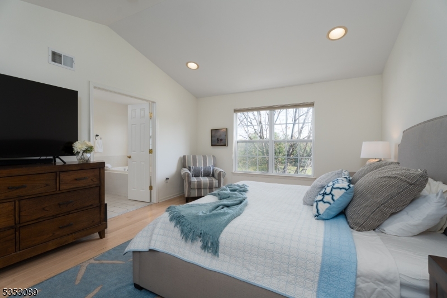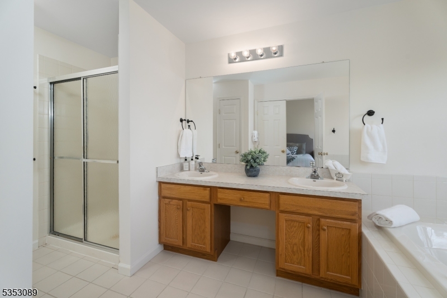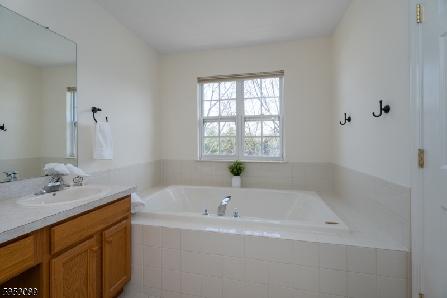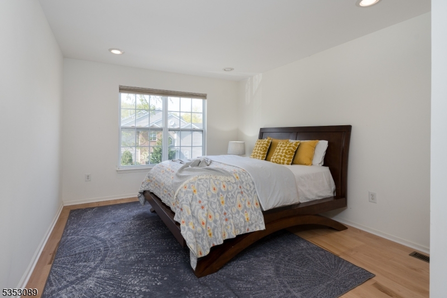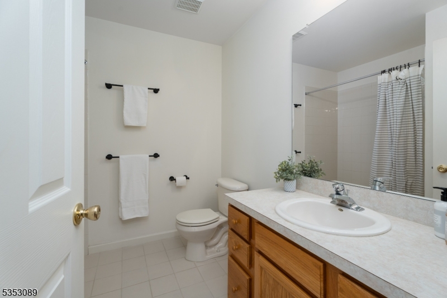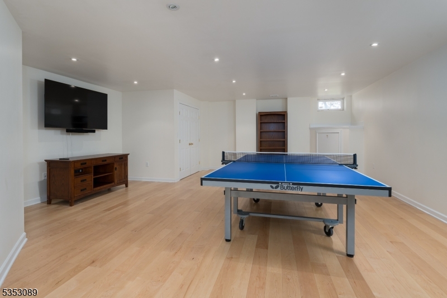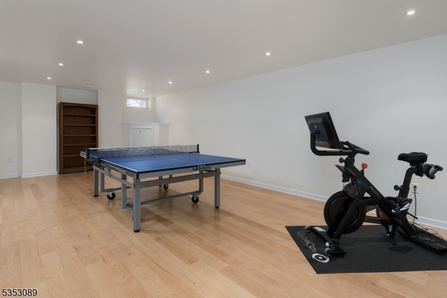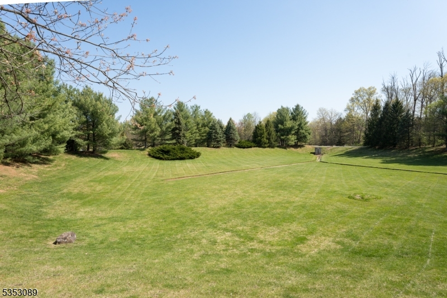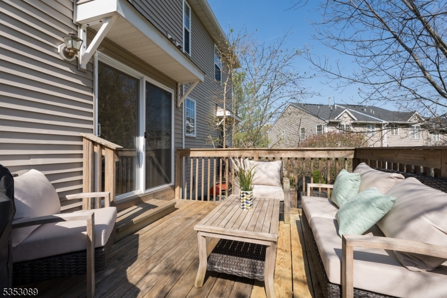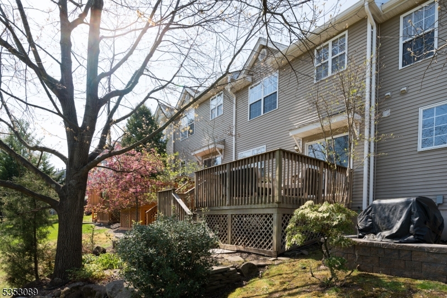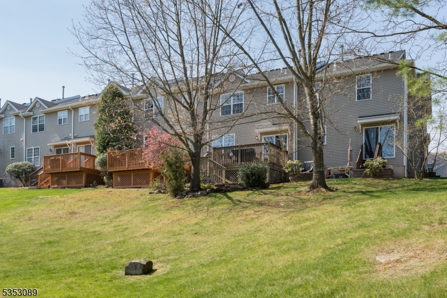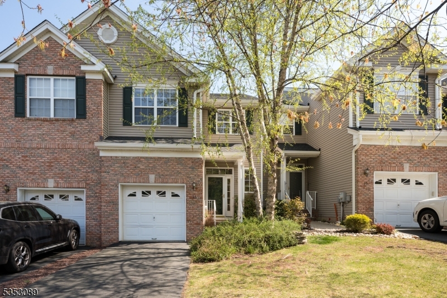33 Jackson Ave | Montgomery Twp.
PLEASE SUBMIT HIGHEST AND BEST OFFERS BY 5PM TUESDAY 29TH APRIL. This breezy Barrymore model in Montgomery Hills brings all the beachy feels with its sunshine-filled rooms and its updated (2022) blonde hardwood floors throughout. Designed for laid-back living, an open-concept main level makes it easy to float from casual to formal with two dining areas, the living room, and a spacious kitchen anchoring them all. Step outside to the deck and enjoy elevated grassy views. A powder room and pantry closet round out the first floor. Upstairs, a lofted flex space is ready to serve as your work from home haven or creative space. A guest bathroom, laundry, and guest bedroom fan from here, along with the very spacious main suite. Here, find a clean-lined bathroom, dual walk-in closets, and high ceilings with recessed lighting. Down below, the finished basement is all set for fitness, Netflix marathons, or an impromptu ping-pong tournament. This Montgomery Hills home is such a catch, offering peaceful, picturesque vistas, many freshly painted walls, and a newer roof (2022) just minutes from downtown Princeton and top-rated Montgomery schools. GSMLS 3958598
Directions to property: turn off blue spring road onto Coolidge Way and then right onto Jackson Ave
