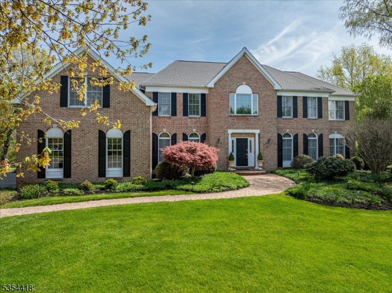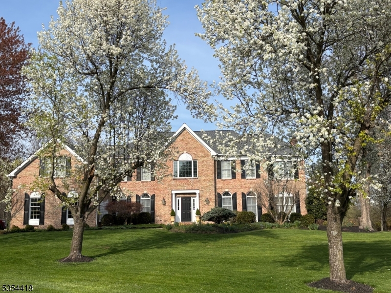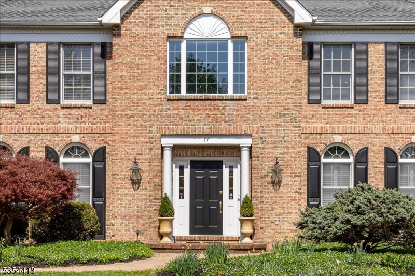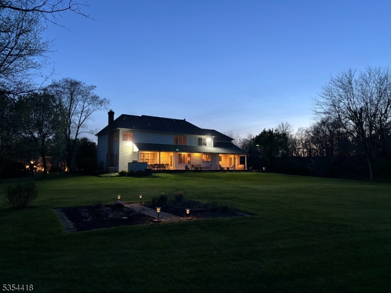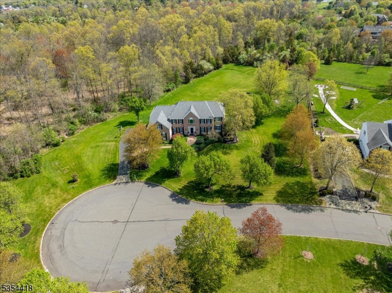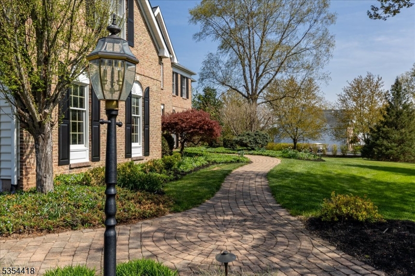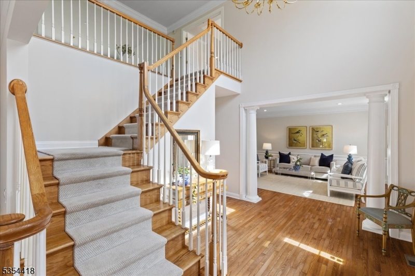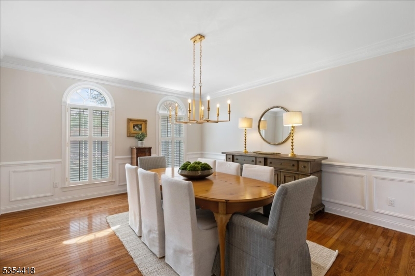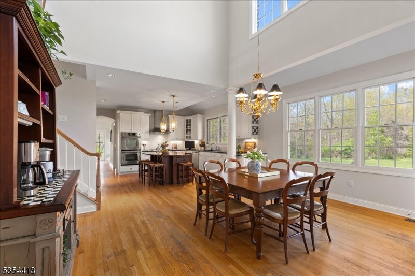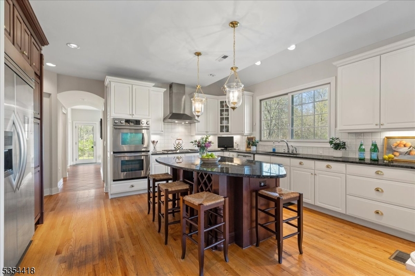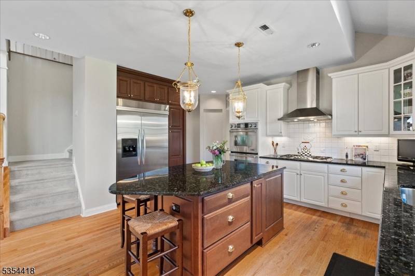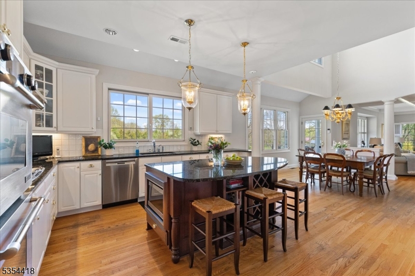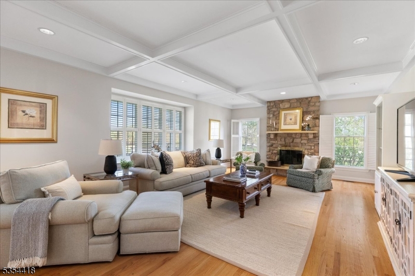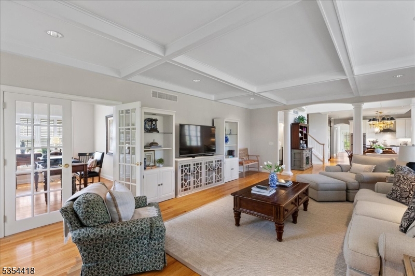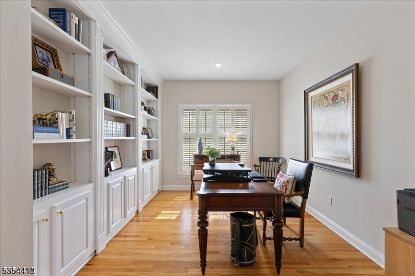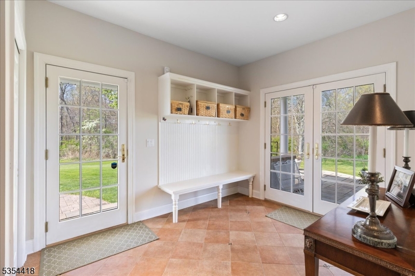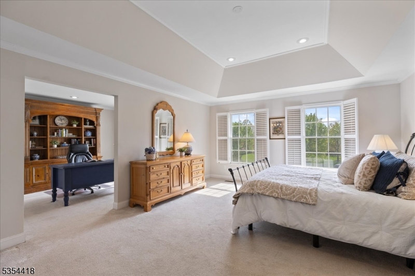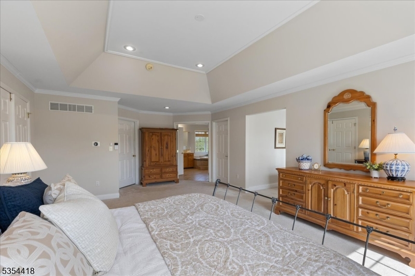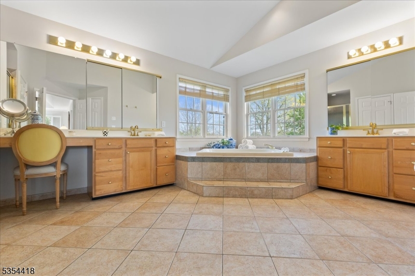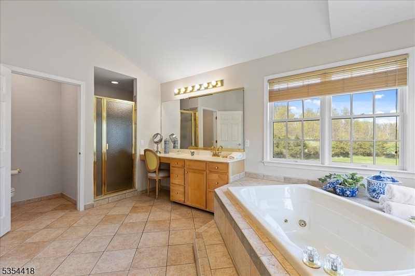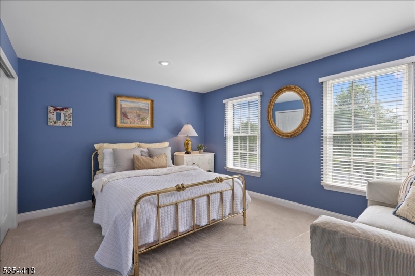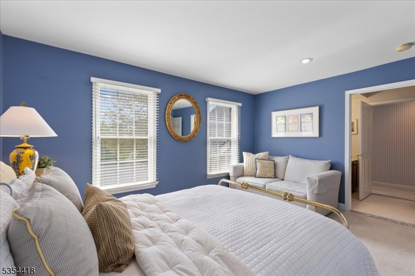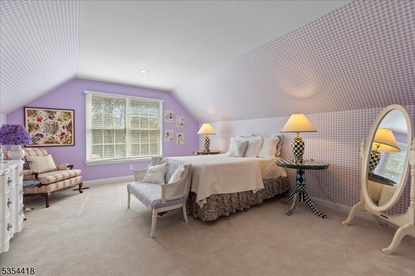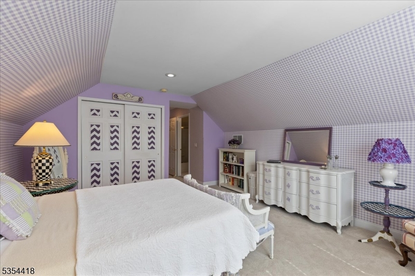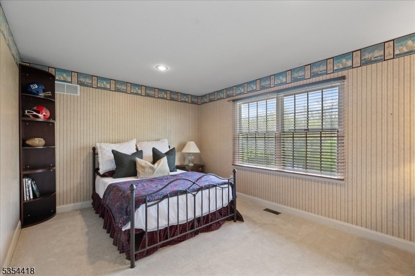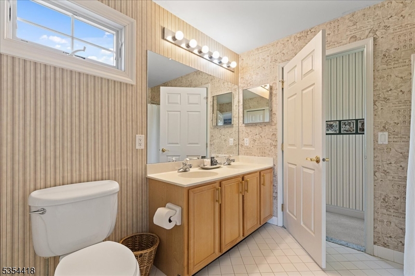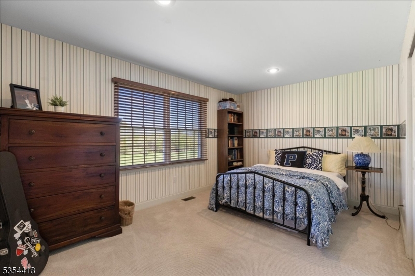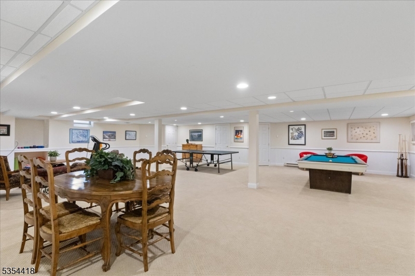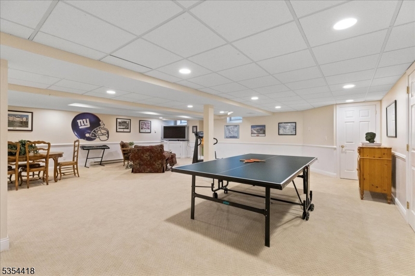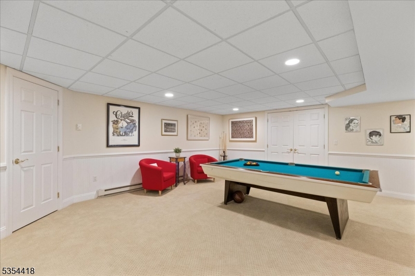17 Hunters Path | Montgomery Twp.
The premier location in Bedens Brook Estates, surrounded by permanently preserved open space, re-designed by a Princeton architect to include an upgraded kitchen, full mudroom, extra bath and a 1000 square foot, partially covered, flagstone patio. This beautifully designed 5- bedroom, 3 full and 2 half-bath residence combines classic colonial charm with a modern open floor plan, perfect for both everyday living and elegant entertaining. At the heart of the home is an expansive eat-in kitchen featuring a center island, stainless steel appliances, and a generous breakfast nook that flows seamlessly into a sun-filled family room with a stone fireplace with marble mantle and hearth. A private home office, two powder rooms, a gracious mudroom, and separate laundry room complete the thoughtfully designed main level. Upstairs, escape to the luxurious primary suite with dual walk- in closets, a spa-inspired bathroom w/ soaking tub and separate shower, and a private sitting room or office. Four additional generously sized bedrooms share well-appointed Jack-and-Jill bathrooms, offering both comfort and privacy. Additional highlights include a 3-car garage, a spacious backyard with ample room to add a pool, tennis court, or multi-sport area, and a full finished basement providing even more space for recreation, fitness, or storage. Located in the highly rated Montgomery School District and within close proximity to prestigious Princeton-area private schools. GSMLS 3959746
Directions to property: Bedens Brook rd to Green Meadow to Hunters Path
