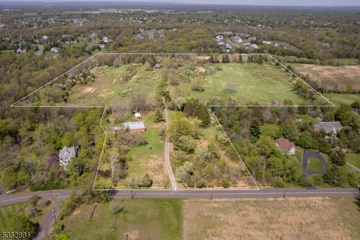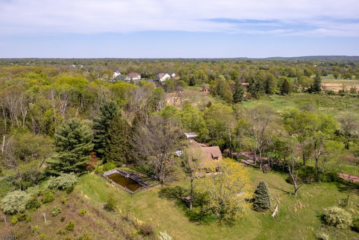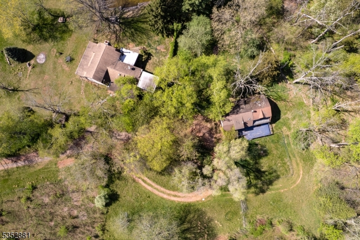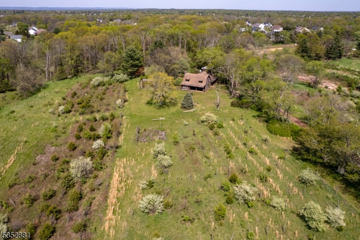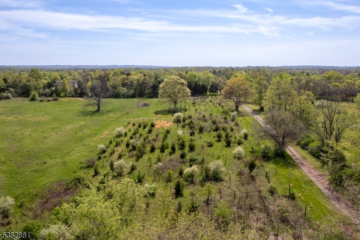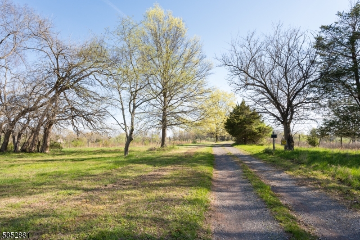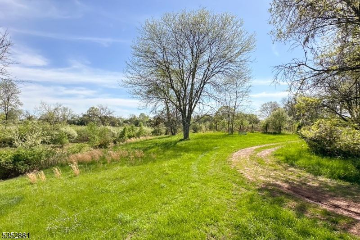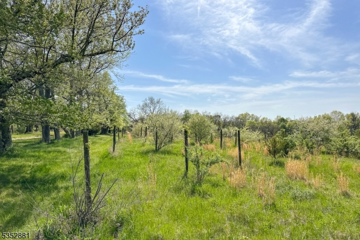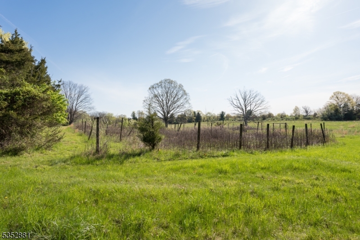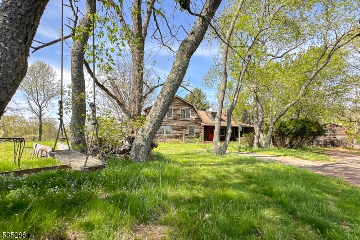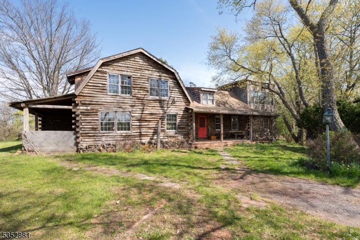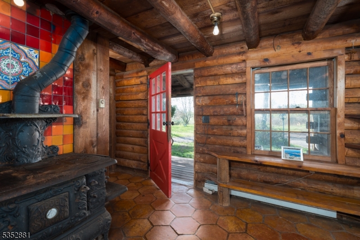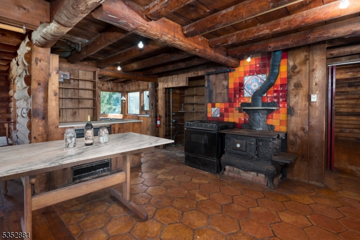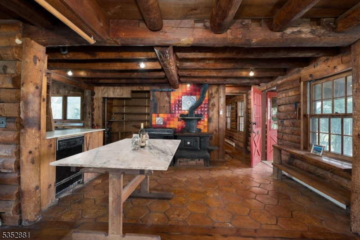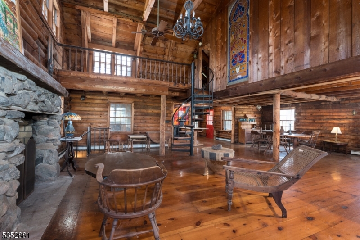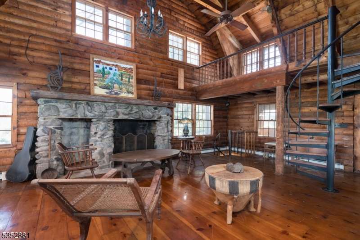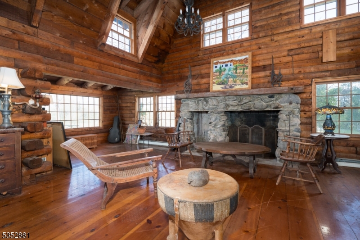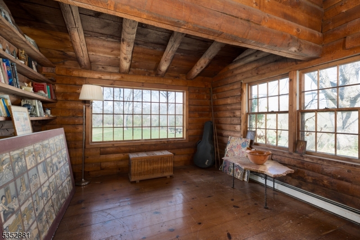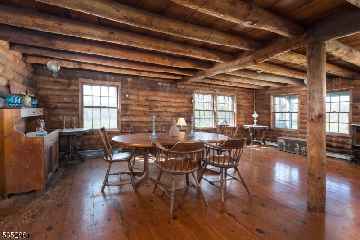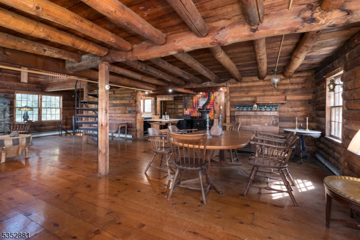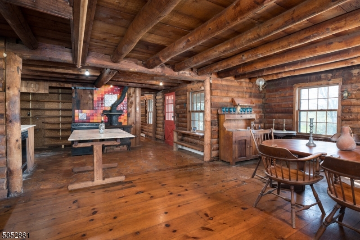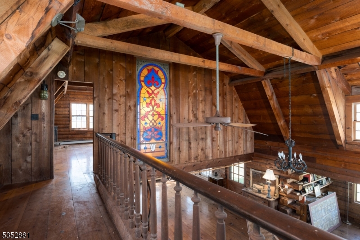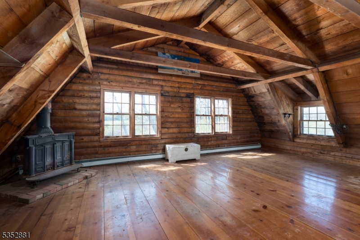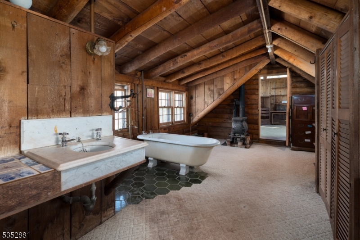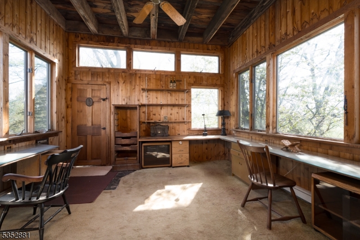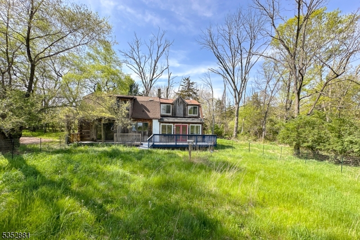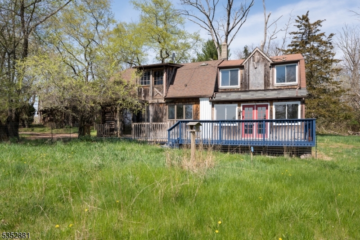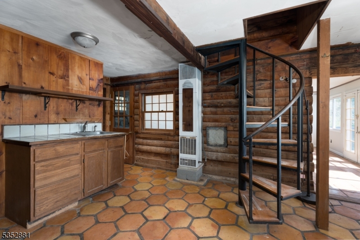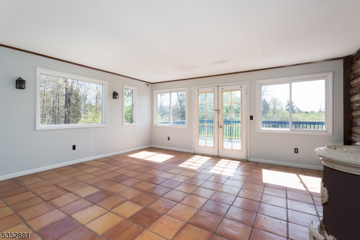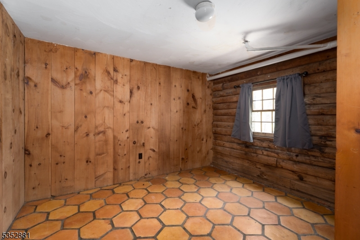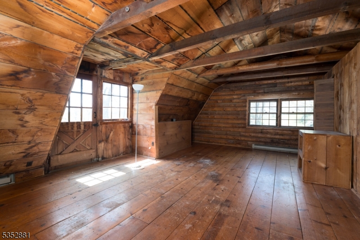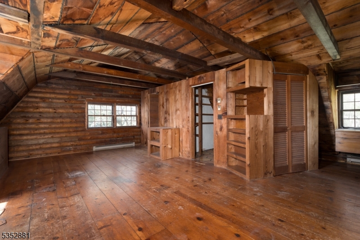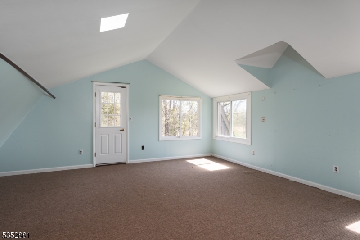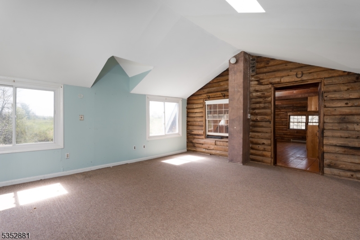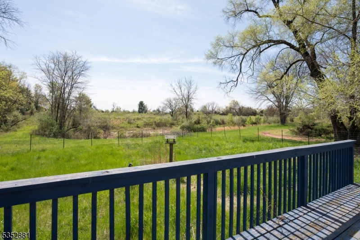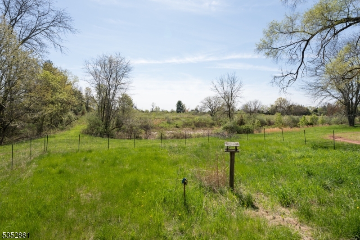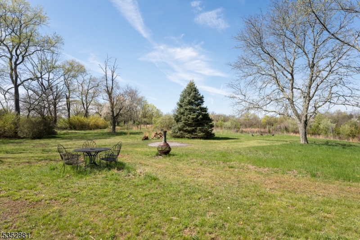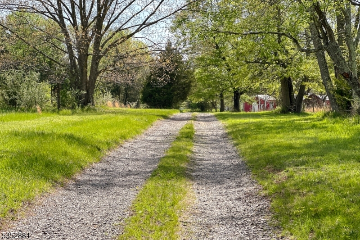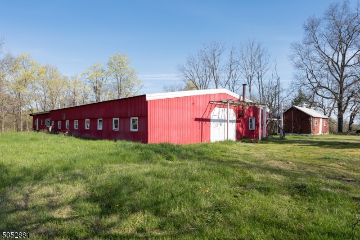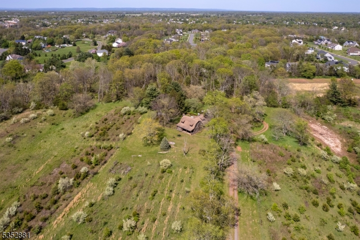64 Harlingen Rd | Montgomery Twp.
Tucked into a sweeping 29-acre canvas of rolling hills and agriculturally preserved countryside, this former vineyard is not just a property but a promise: of possibility, of restoration, and of reconnection with the land in a way that few properties can offer. Though the vines have been retired, the landscape still hints at its past life where grapes sourced from the esteemed Herman J. Wiemer Vineyard in the Finger Lakes once flourished in the sun-drenched fields. What remains today is a rare and soulful opportunity for someone with vision. There are two separate residences on the property. The rustic main house, designed in an Adirondack lodge style, is rich with character from its soaring great room to its rough-hewn beams, massive stone fireplace and inviting nooks. Though technically a 2 bedroom, the larger house offers a flexible layout with additional rooms ready to become bedrooms, offices, or whatever your needs may be. Nearby, a smaller log cottage echoes the same charm, with its own adaptable floor plan. Outbuildings include a large pole barn ripe for reinvention. The pool, though currently in need of a rebuild, sits as a reminder of what the property once was and could be again with care and creativity. Perhaps the most unique aspect of this offering lies in what isn't set in stone. This is not a turnkey home, but it is a legacy in waiting. Here is a once-in-a-lifetime opportunity to bring a storied property back to life. Property offered strictly 'AS IS'. GSMLS 3960635
Directions to property: Route 206 to Harlingen Road.
