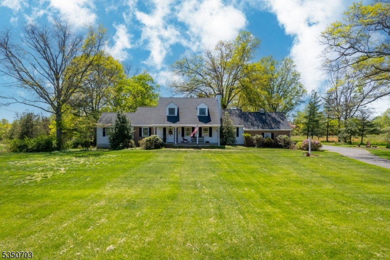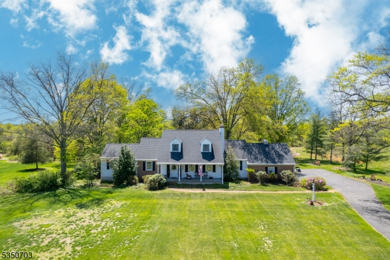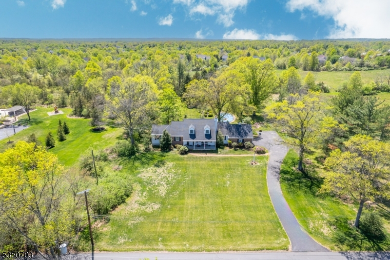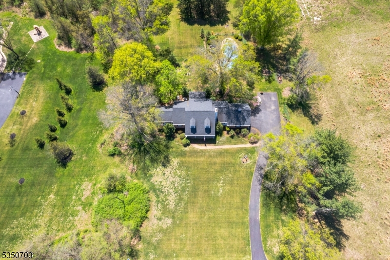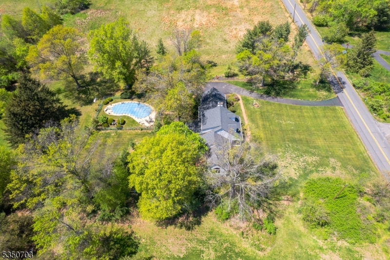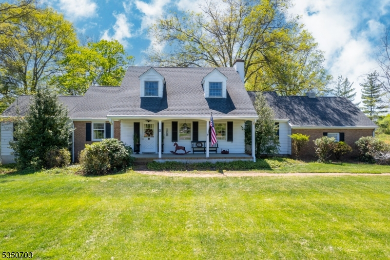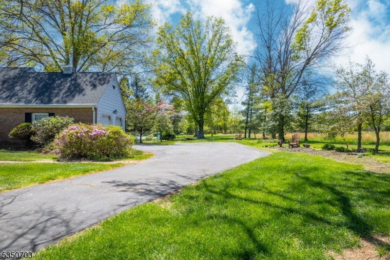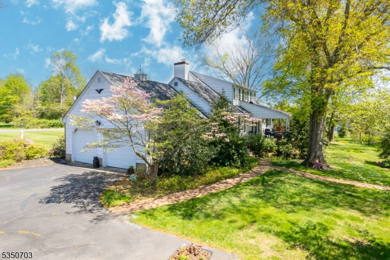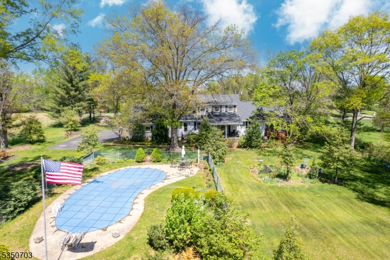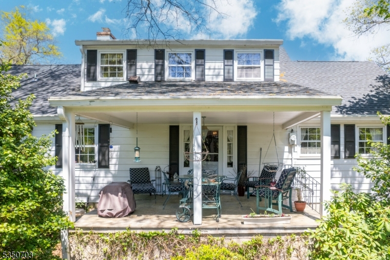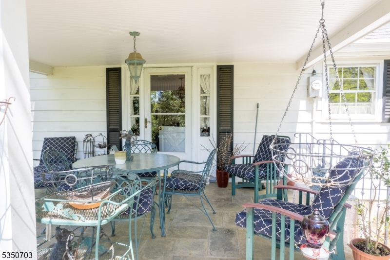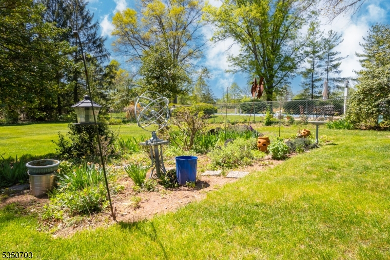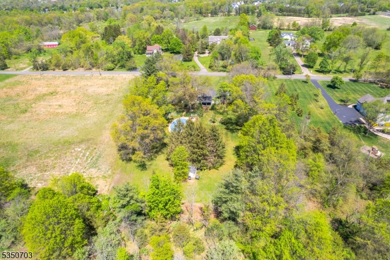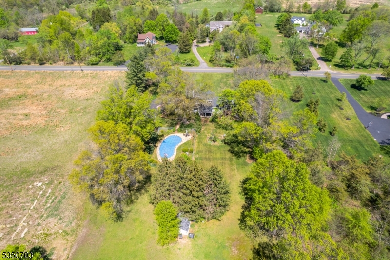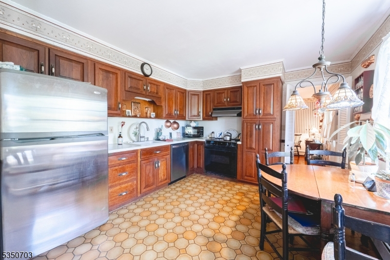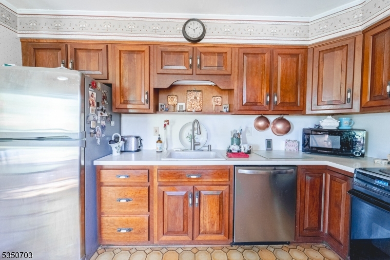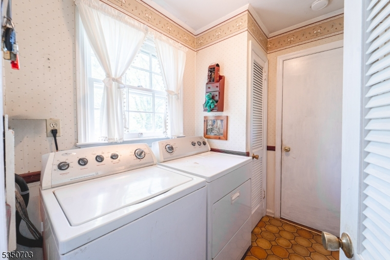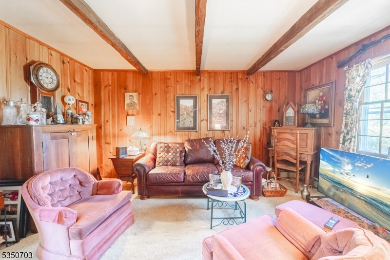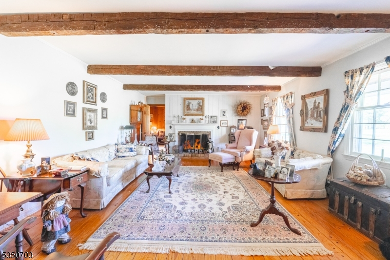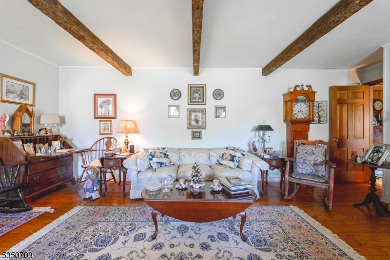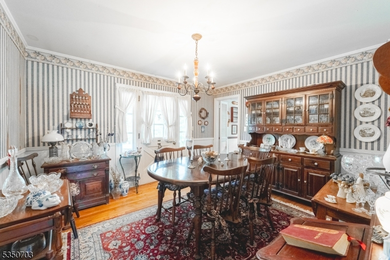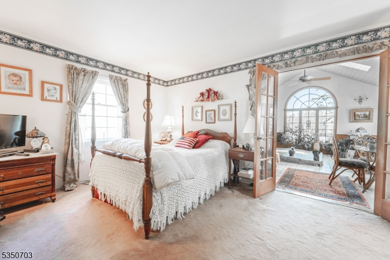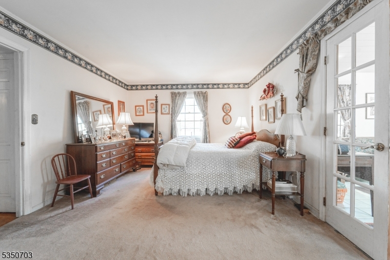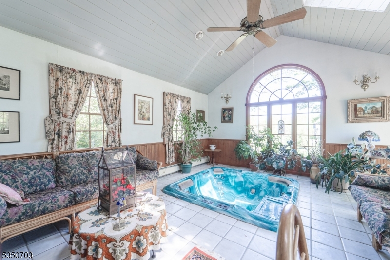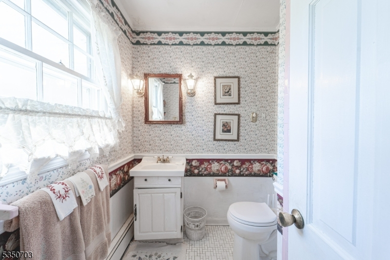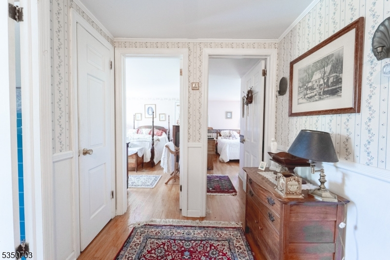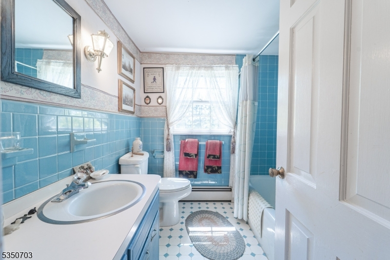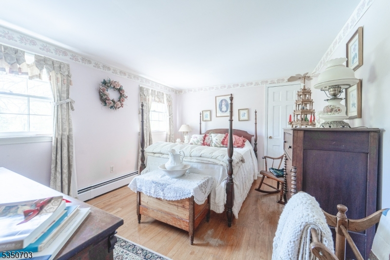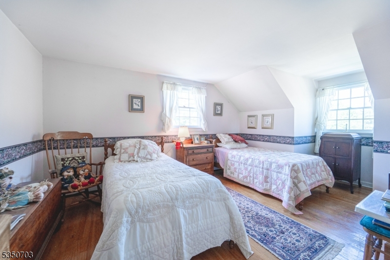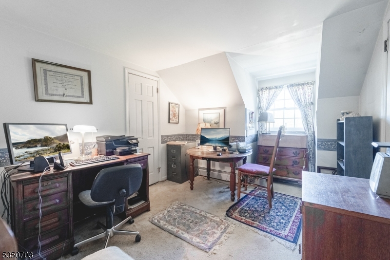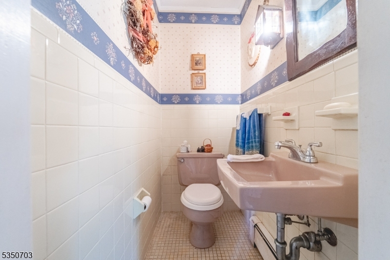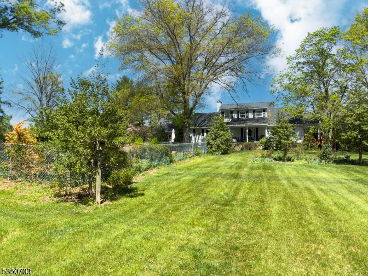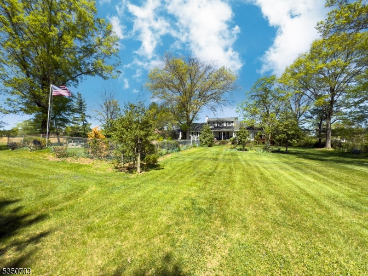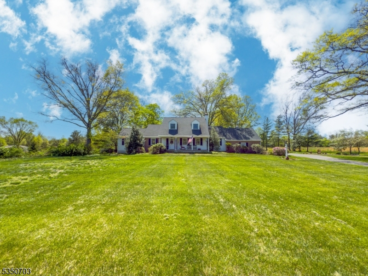71 Harlingen Rd | Montgomery Twp.
Welcome to Your Dream Home! This North Facing Stunning Property Features 4 Spacious Bedrooms and 3 Modern Bathrooms. Nestled on the Lush Green land of 1.46 acres, This Home offers a Serene and Picturesque Environment, Ideal for Relaxation and Outdoor Activities.The Rooms are Filled with Gleaming Rays of Warm Sunshine and the Rich and Natural Tones of the Wooden Floors Complements any Decor Style, from Classic to Contemporary. The Highlight of this Property is the Inviting Swimming Pool providing a Refreshing Escape during Warm Days and a Perfect Spot for Entertaining. An Elegant Country Side Kitchen with Main Dining Room Space and a Beautiful Front Porch and Rear Porch and Deck Outside to Mesmerize Yourself with a Bed and Breakfast Demeanor. The Main Floor is Equipped with Beautiful Florida Room with Hot Bath Tub along with the Master Bed and Bath Suite. The Cozy Fireplace in the Family Room adds to the Joy on Chilly days. Upstairs, there are Three Beautiful Bedrooms Equipped with Closets and Kept Speckled Clean with Wooden Floors All Along. The Basement Offers Room for Hobbies and the Washer and the Laundry Room next to the Kitchen Adds to the Comfort of this Beautiful Home. New Roof (2019), New Furnace (2017), New Sump Pump (2017), New Outdoor Well Water Pump (2018). Minutes Away from Award Winning Montgomery Schools and 15 Mins from Princeton and Neighborhood to Coming Soon Whole Foods on RT 206, Its'a Win-Win!! GSMLS 3961126
Directions to property: Head South Towards US-206. Turn Left Onto Harlingen Rd. Slight Left to Stay On Harlingen Rd. House w
