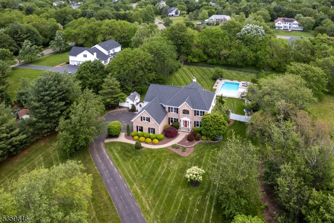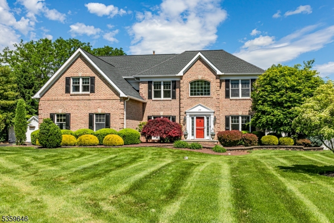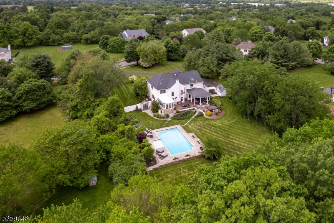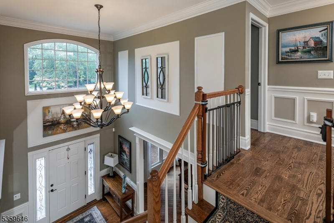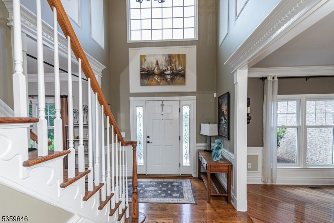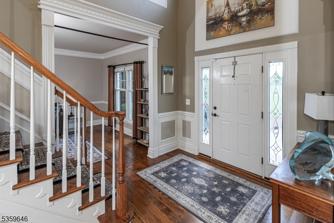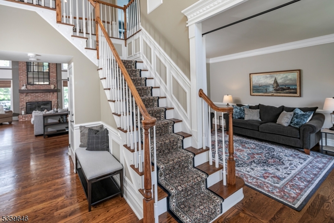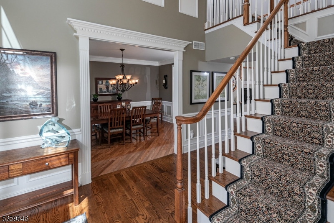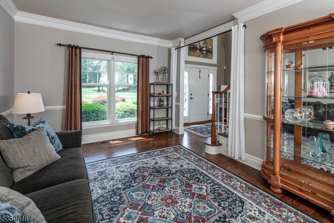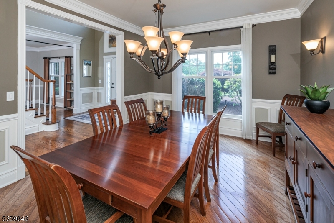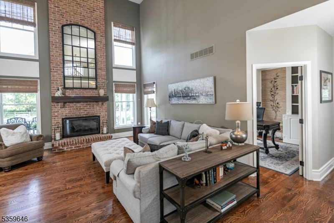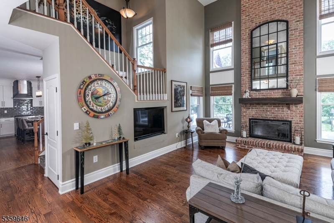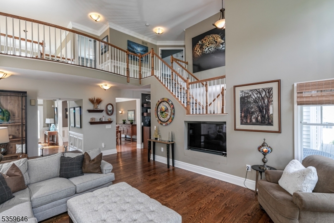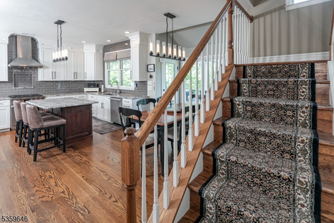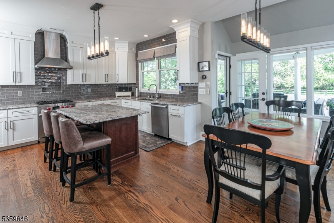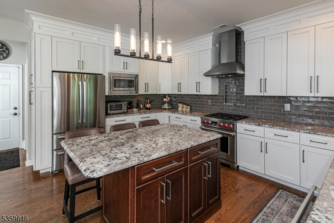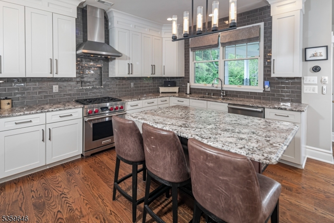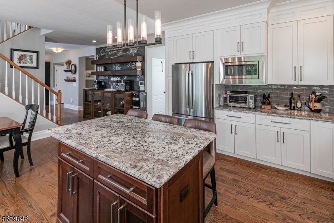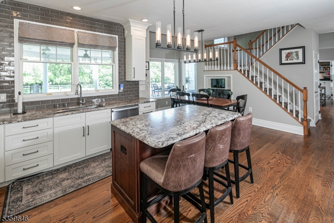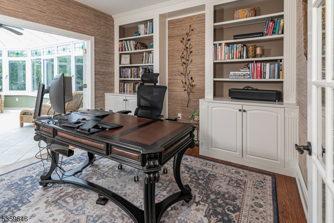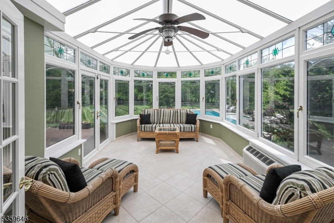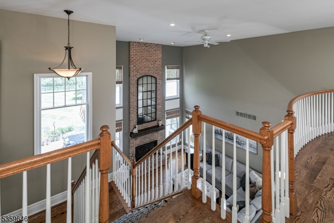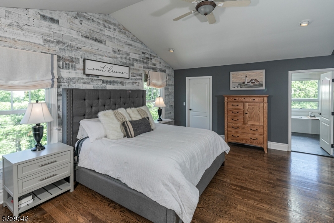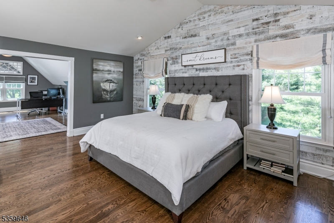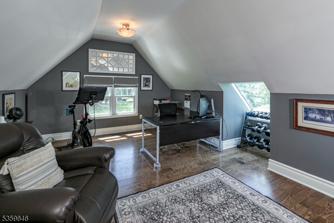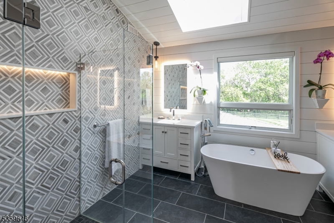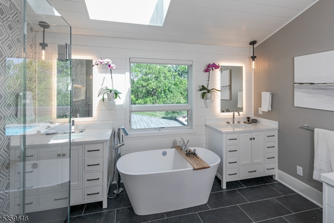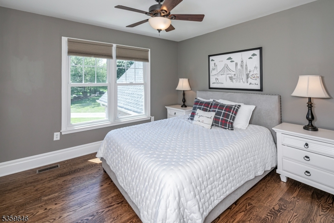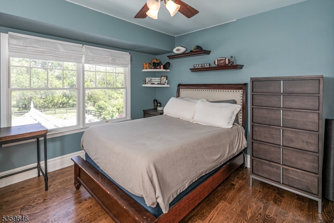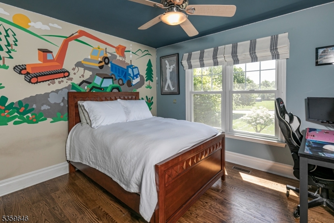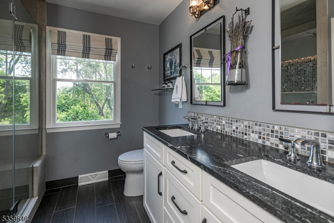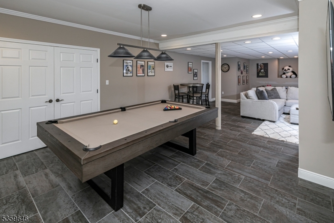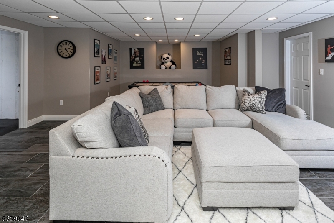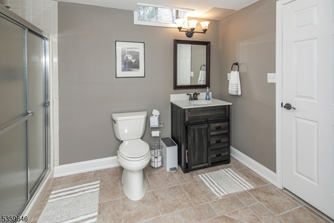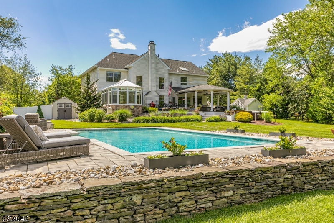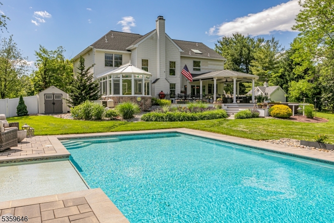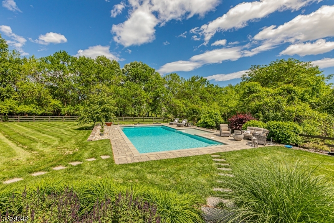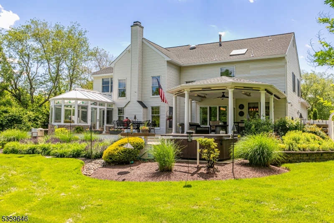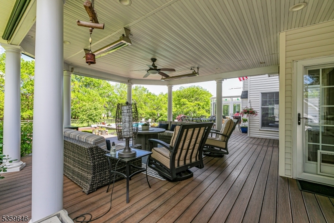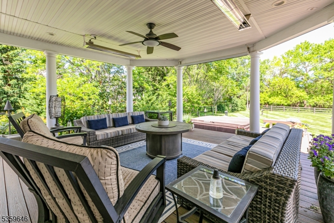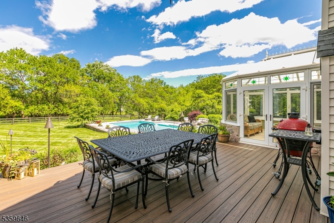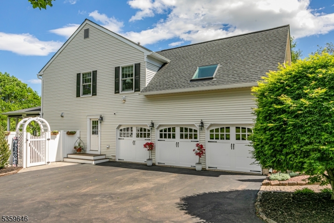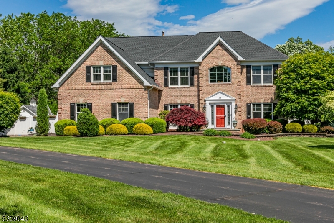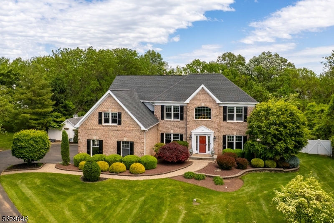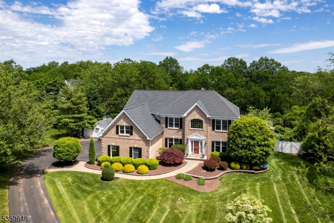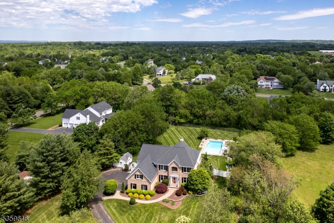25 Wessex Ln | Montgomery Twp.
Since 2014, this home has been thoughtfully transformed through a series of curated updates that add both timeless style and long-term value. The kitchen sets the tone with warm wood flooring, a professional-grade Wolf range, granite counters, modern cabinetry, and elegant lighting over both the island and dining area. Step outside to a private retreat featuring a custom saltwater, heated pool with an adjoining hot tub, surrounded by a low-maintenance deck. The covered porch includes automatic shade screens, overhead heaters, and a ceiling fan, perfect for effortless entertaining in every season. At night, a built-in movie screen transforms the space into a magical open-air theater. Inside, a heated and air-conditioned sunroom offers year-round comfort and natural light, accessed through a home office enhanced with textured walls and built-in shelving. The family room impresses with a soaring two-story brick fireplace, complete with a new mantle and remote-controlled insert. Upstairs, the primary suite features a custom-designed closet and a beautifully renovated bathroom. The hall bath has also been stylishly updated with modern finishes and thoughtful details. The finished basement includes new flooring, a full bathroom, and flexible space for recreation. A whole-house generator and sleek new garage doors with polished epoxy floors complete the picture. From top to bottom, this home blends designer elegance with inviting livability. Truly move-in ready. Come take a look! GSMLS 3964613
Directions to property: Route 601 to Skillman Road to left on Wessex to #25
