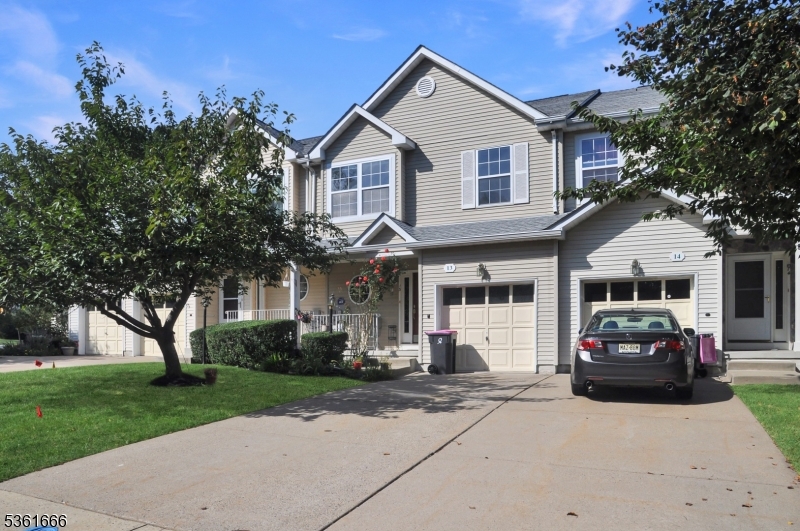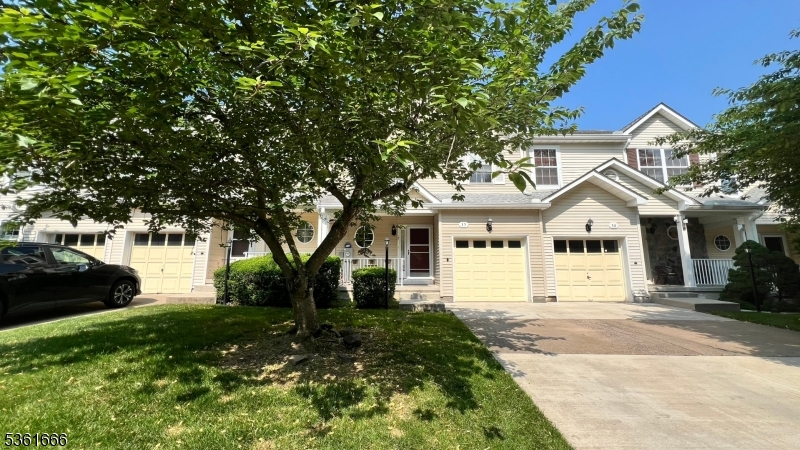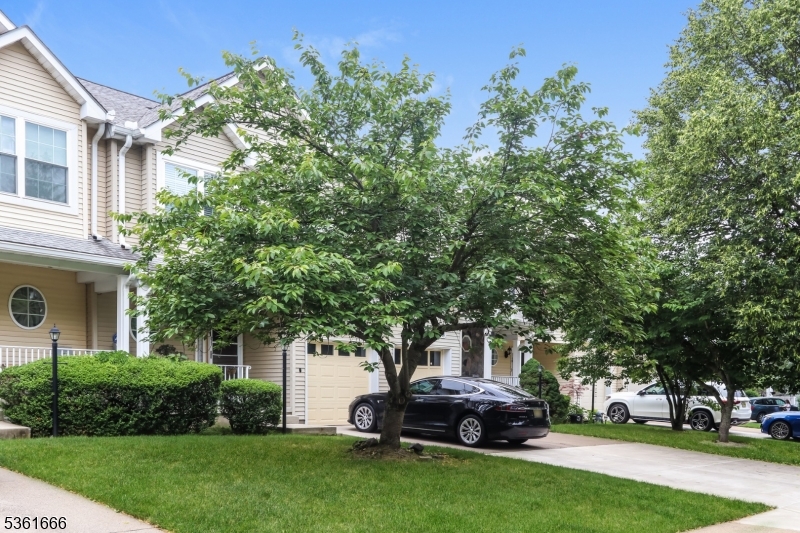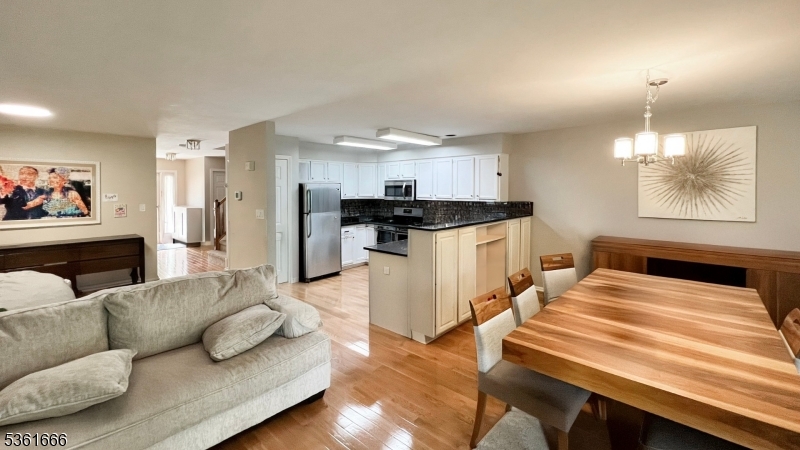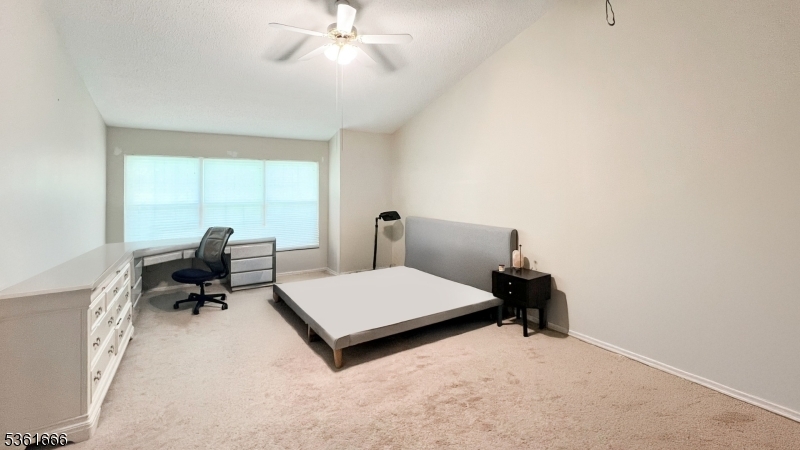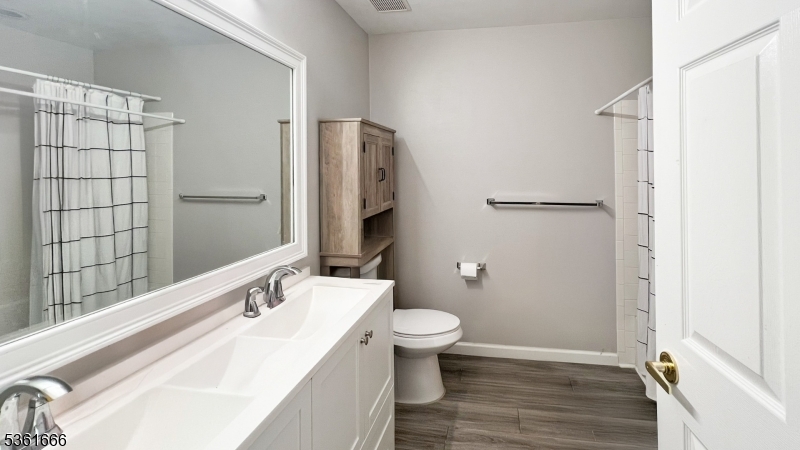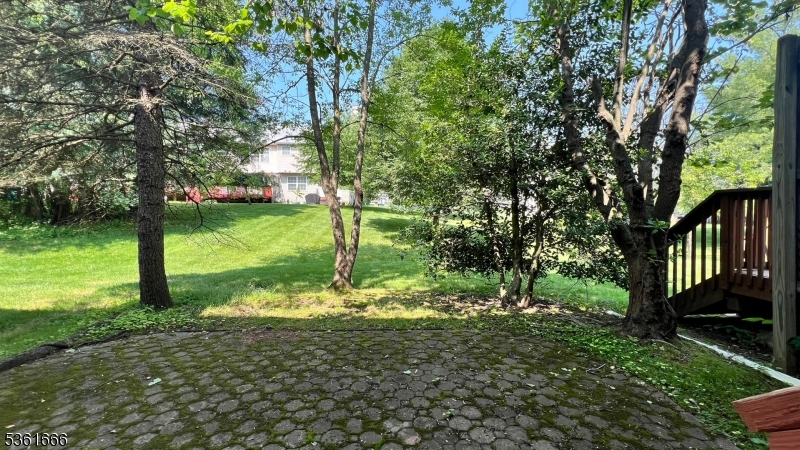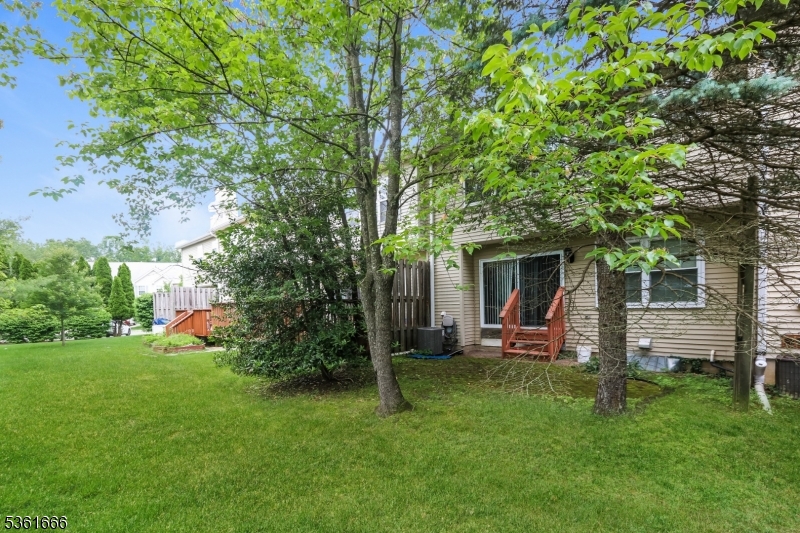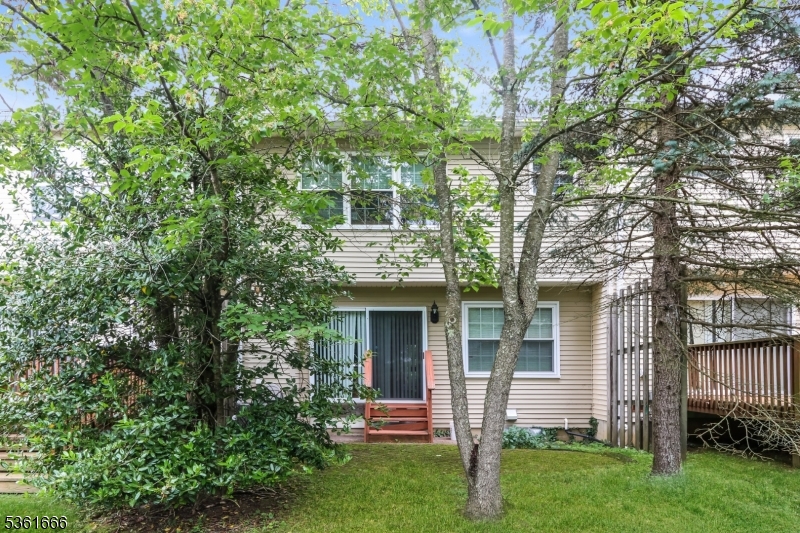13 Castleton Rd | Montgomery Twp.
Beautifully maintained and east-facing, this Baylor model townhouse in Princeton Village features 3 bedrooms, 2.5 baths, a finished basement, and a Princeton mailing address within top-ranked Montgomery schools. The main level offers a bright open layout with gas fireplace, formal dining room, and sliding doors to a private patio. The renovated kitchen boasts oak cabinetry, granite counters with backsplash, and stainless steel appliances. Upstairs, the vaulted-ceiling primary suite includes a walk-in closet and a deluxe bath with skylight, soaking tub, double vanity, and stall shower. Two more bedrooms, a full bath, and laundry complete the second floor. The finished basement provides extra living and storage space. Recent upgrades: hardwood floors & HVAC (2020), full bath renovations & garage door (2022), water heater & dryer (2024), and bedroom windows (2025). Located in Montgomery Twp near Princeton, Rutgers, NJ Transit, and the 605 bus. Close to Duke Farms, Skillman Park, Bridgewater & Quaker Bridge Malls, and the future Montgomery Promenade. GSMLS 3966445
Directions to property: Route 206 towards Princeton, left on Princeton Ave, right onto Blue Spring Rd to Salisbury Rd to cas
