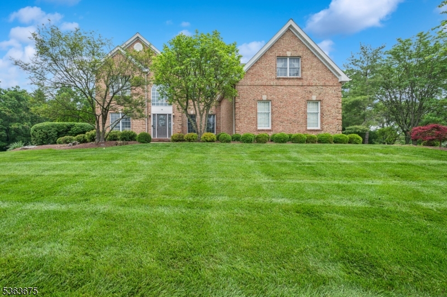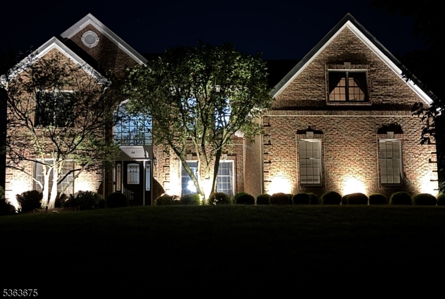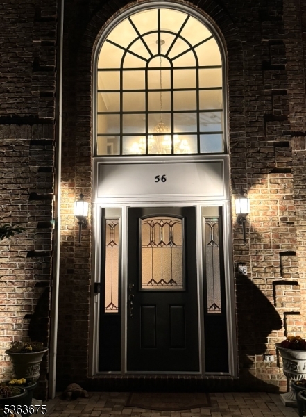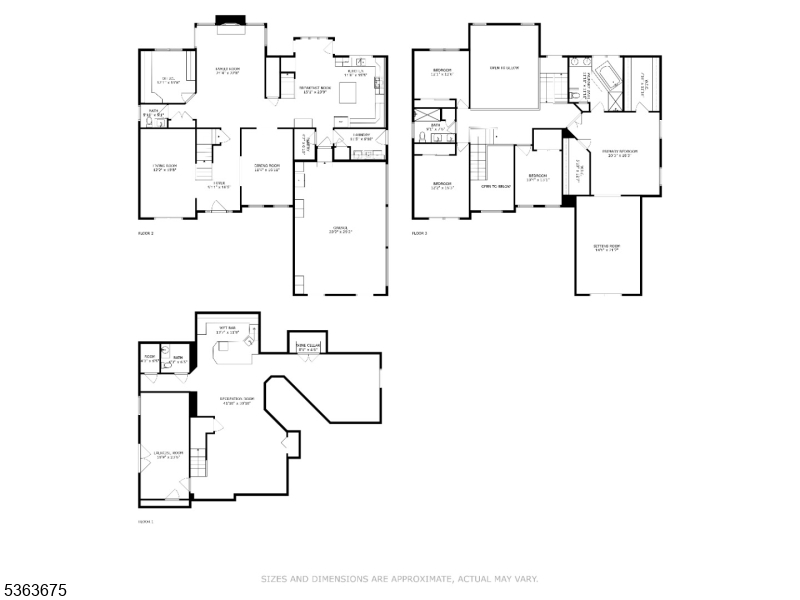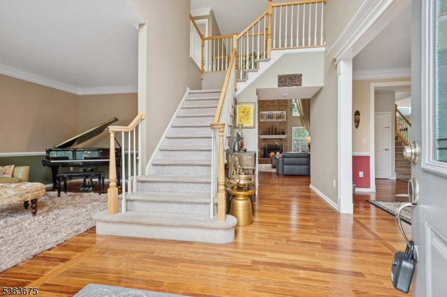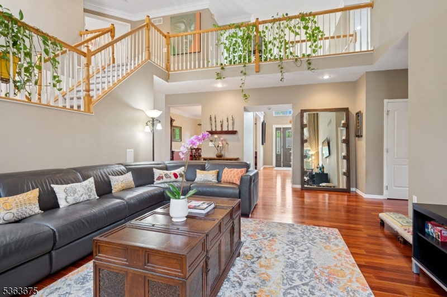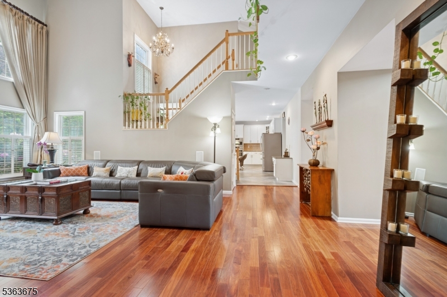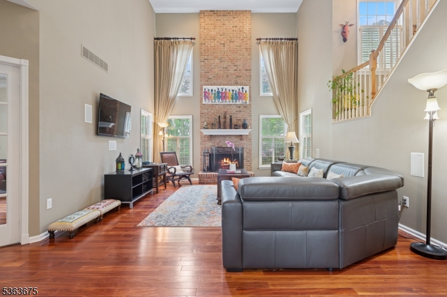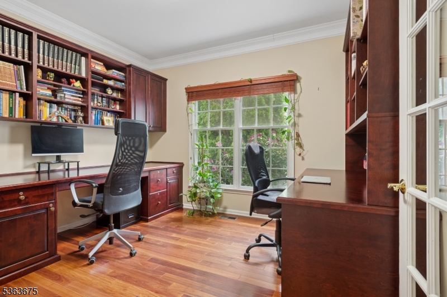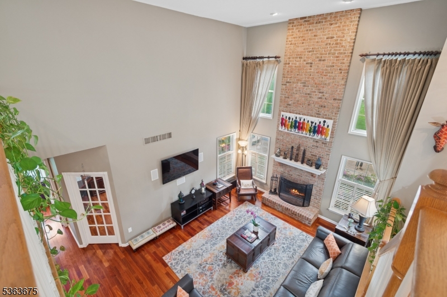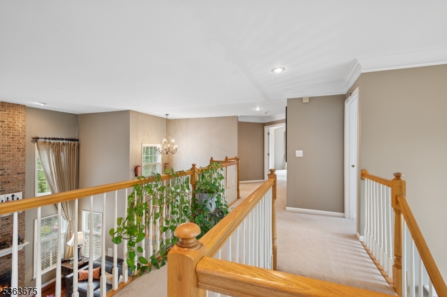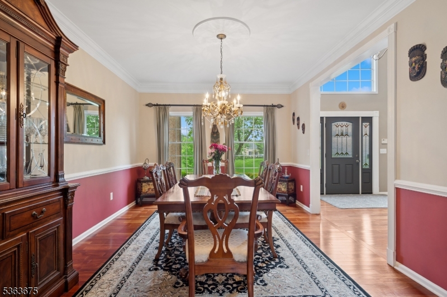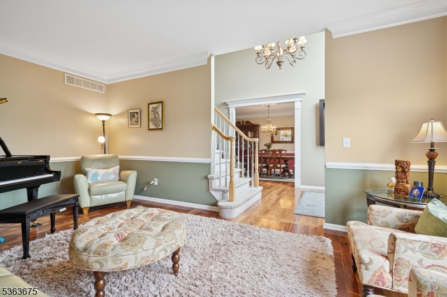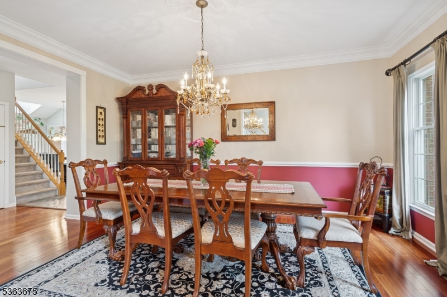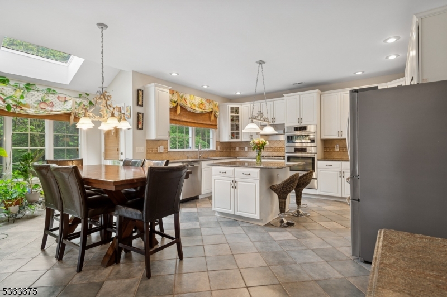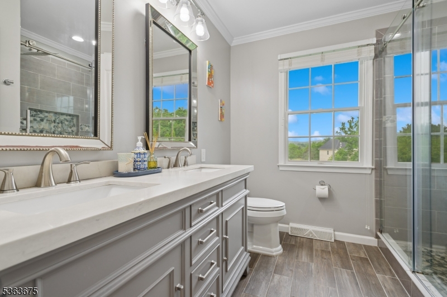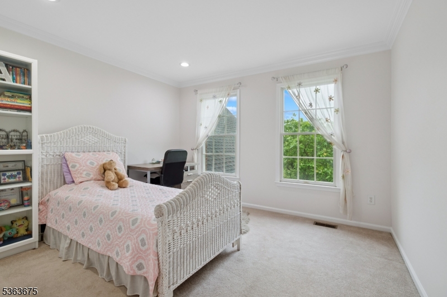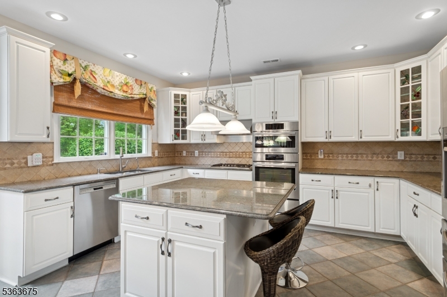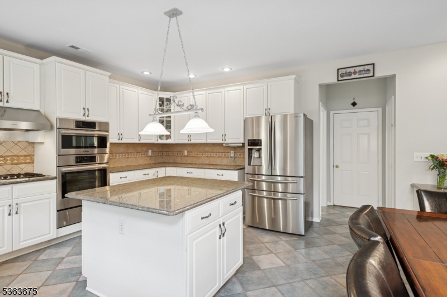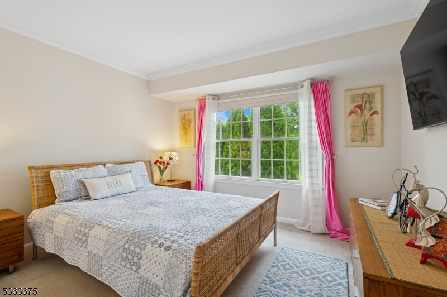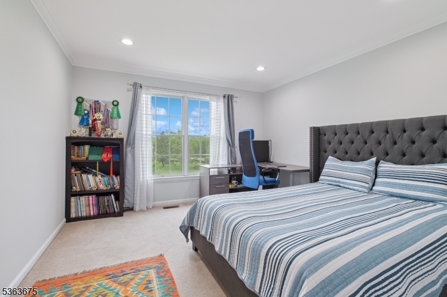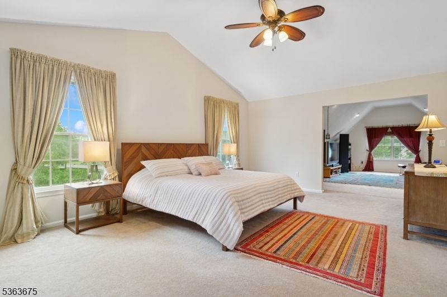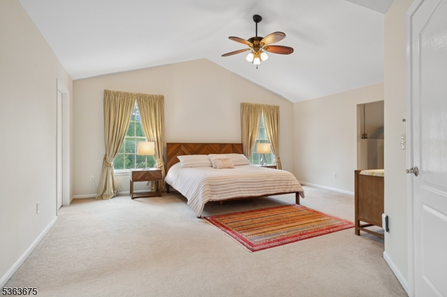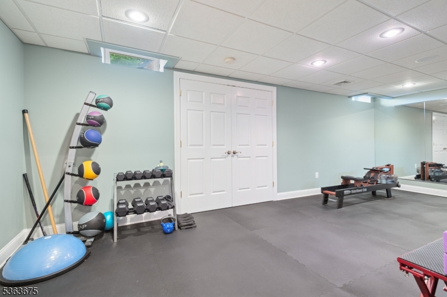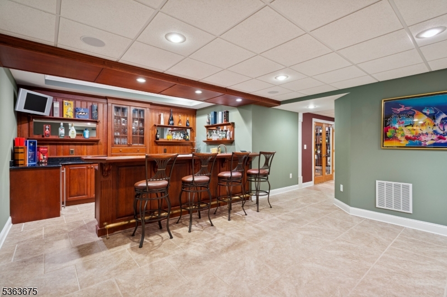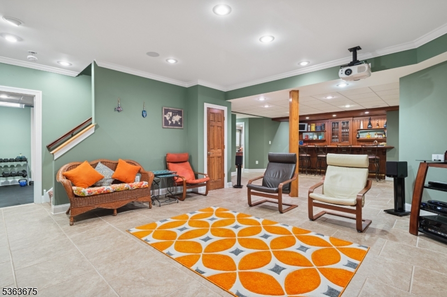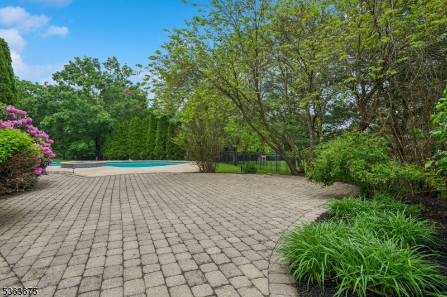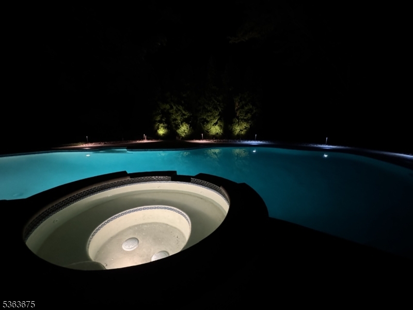56 Saxon Way | Montgomery Twp.
Welcome to this elegant brick colonial Hamilton model in Montgomery Crossing, where modern comforts meet classic charm. The home features a welcoming neutral color palette and a recent roof upgrade, creating an inviting atmosphere. Upon entry, the grand two-story foyer leads to formal rooms with 9-foot ceilings and a stunning gathering room with a floor-to-ceiling brick fireplace. Rich cherry floors enhance the sophisticated ambiance. The dining room BOAsts intricate moldings and elegant trims, while a nearby study offers built-in desks and shelves, perfect for a home office.The bright white kitchen is a chef's delight, with a spacious center island, granite countertops, and ceramic tile finishes, offering views of terraces and the in-ground pool and spa. The main suite upstairs is a serene retreat, featuring a cathedral ceiling, sitting room, luxurious bath, and two walk-in closets. Three additional bedrooms share a remodeled hall bath.The finished lower level includes a game room with a cherry bar, media room, wine cellar, exercise room, and powder room. Outside, a stone terrace leads to a re-tiled pool and spa, with fenced play areas and a heated pool in the private yard. This home exemplifies refined living in Montgomery Township School District, offering a blend of timeless elegance and modern amenities. GSMLS 3968198
Directions to property: Great Rd. to Rt. 601 to Skillman Rd. to left of Saxon Way
